Kitchen with Cork Floors and no Island Design Ideas
Refine by:
Budget
Sort by:Popular Today
21 - 40 of 688 photos
Item 1 of 3
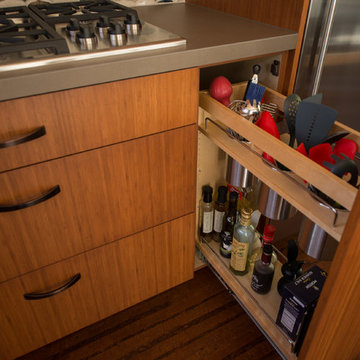
A Gilmans Kitchens and Baths - Design Build Project (REMMIES Award Winning Kitchen)
The original kitchen lacked counter space and seating for the homeowners and their family and friends. It was important for the homeowners to utilize every inch of usable space for storage, function and entertaining, so many organizational inserts were used in the kitchen design. Bamboo cabinets, cork flooring and neolith countertops were used in the design.
Storage Solutions include a spice pull-out, towel pull-out, pantry pull outs and lemans corner cabinets. Bifold lift up cabinets were also used for convenience. Special organizational inserts were used in the Pantry cabinets for maximum organization.
Check out more kitchens by Gilmans Kitchens and Baths!
http://www.gkandb.com/
DESIGNER: JANIS MANACSA
PHOTOGRAPHER: TREVE JOHNSON
CABINETS: DEWILS CABINETRY
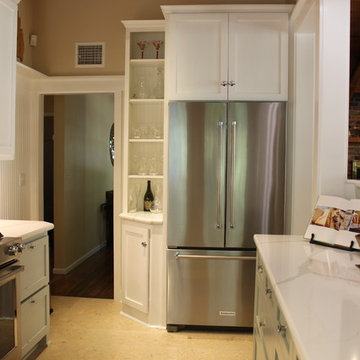
The range and refrigerator were replaced. The linoleum was resurfaced with a light taupe cork flooring.
JRY & Co.
Design ideas for a mid-sized midcentury u-shaped eat-in kitchen in Los Angeles with an undermount sink, shaker cabinets, green cabinets, quartz benchtops, white splashback, ceramic splashback, stainless steel appliances, cork floors, no island, beige floor and white benchtop.
Design ideas for a mid-sized midcentury u-shaped eat-in kitchen in Los Angeles with an undermount sink, shaker cabinets, green cabinets, quartz benchtops, white splashback, ceramic splashback, stainless steel appliances, cork floors, no island, beige floor and white benchtop.
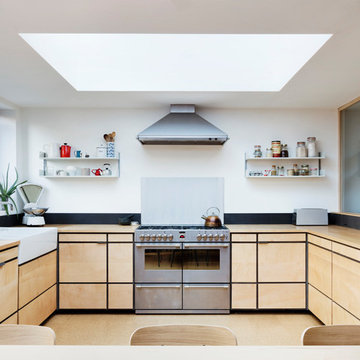
Scandinavian l-shaped eat-in kitchen in London with a farmhouse sink, flat-panel cabinets, light wood cabinets, wood benchtops, stainless steel appliances, cork floors, beige floor and no island.

Inspiration for a small country u-shaped separate kitchen in Detroit with a farmhouse sink, shaker cabinets, grey cabinets, quartz benchtops, brown splashback, ceramic splashback, white appliances, cork floors, no island, brown floor, white benchtop and timber.
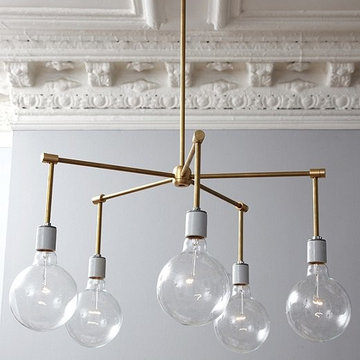
Bonus Solution: Follow the Light AFTER: Knowing how much I adored the light that was so key to my original vision, Megan designed and built her very own version and suggested we hang it in the dining room. I love how it carries the brass-and-glass look into the adjoining room. Check out the full how-to for this DIY chandelier here.
Photos by Lesley Unruh.
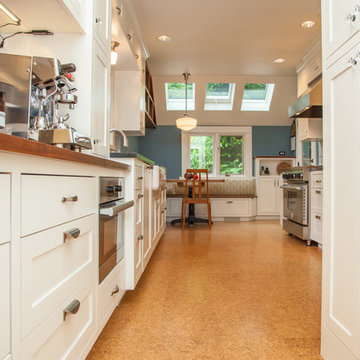
Design ideas for a mid-sized transitional galley eat-in kitchen in Portland with a farmhouse sink, shaker cabinets, white cabinets, soapstone benchtops, yellow splashback, ceramic splashback, stainless steel appliances, cork floors and no island.
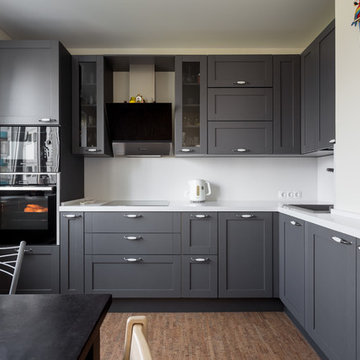
Mid-sized scandinavian l-shaped separate kitchen in Moscow with a drop-in sink, shaker cabinets, grey cabinets, quartz benchtops, white splashback, stone slab splashback, black appliances, cork floors, no island, brown floor and white benchtop.
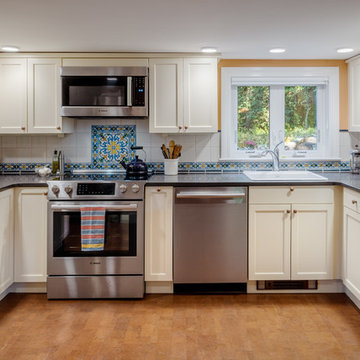
Robert Umenhofer, Photographer
Traditional u-shaped kitchen in Boston with a drop-in sink, shaker cabinets, soapstone benchtops, multi-coloured splashback, ceramic splashback, stainless steel appliances, cork floors, no island, brown floor, black benchtop and beige cabinets.
Traditional u-shaped kitchen in Boston with a drop-in sink, shaker cabinets, soapstone benchtops, multi-coloured splashback, ceramic splashback, stainless steel appliances, cork floors, no island, brown floor, black benchtop and beige cabinets.
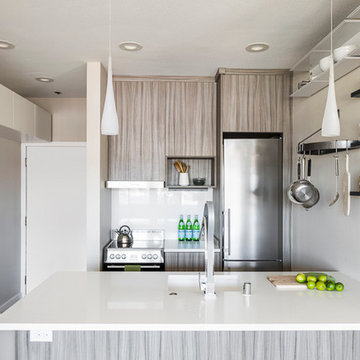
Cindy Apple Photography
Design ideas for a small modern galley eat-in kitchen in Seattle with an undermount sink, flat-panel cabinets, brown cabinets, quartzite benchtops, white splashback, stainless steel appliances, cork floors and no island.
Design ideas for a small modern galley eat-in kitchen in Seattle with an undermount sink, flat-panel cabinets, brown cabinets, quartzite benchtops, white splashback, stainless steel appliances, cork floors and no island.
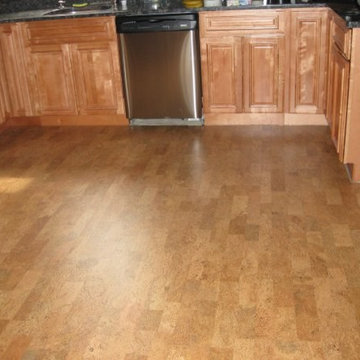
Bradford Carpet One Floor & Home
Photo of a large traditional u-shaped eat-in kitchen in Boston with an undermount sink, shaker cabinets, light wood cabinets, granite benchtops, black splashback, stone slab splashback, stainless steel appliances, cork floors and no island.
Photo of a large traditional u-shaped eat-in kitchen in Boston with an undermount sink, shaker cabinets, light wood cabinets, granite benchtops, black splashback, stone slab splashback, stainless steel appliances, cork floors and no island.
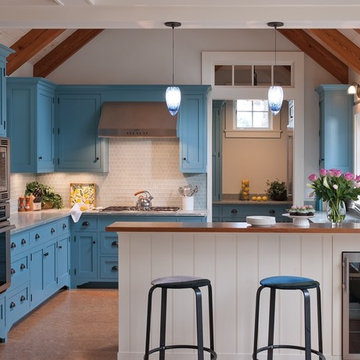
A quaint cottage set back in Vineyard Haven's Tashmoo woods creates the perfect Vineyard getaway. Our design concept focused on a bright, airy contemporary cottage with an old fashioned feel. Clean, modern lines and high ceilings mix with graceful arches, re-sawn heart pine rafters and a large masonry fireplace. The kitchen features stunning Crown Point cabinets in eye catching 'Cook's Blue' by Farrow & Ball. This kitchen takes its inspiration from the French farm kitchen with a separate pantry that also provides access to the backyard and outdoor shower.
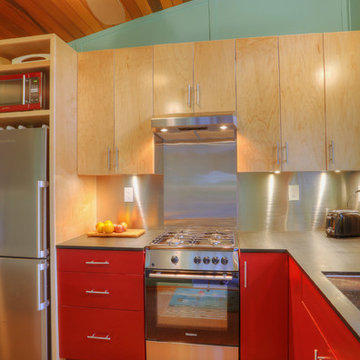
Russell Campaigne
Photo of a small modern l-shaped open plan kitchen in New York with an undermount sink, flat-panel cabinets, red cabinets, solid surface benchtops, metallic splashback, stainless steel appliances, cork floors and no island.
Photo of a small modern l-shaped open plan kitchen in New York with an undermount sink, flat-panel cabinets, red cabinets, solid surface benchtops, metallic splashback, stainless steel appliances, cork floors and no island.

This compact kitchen was carefully designed to make the space work hard for the clients. Our client wanted a highly functional kitchen. We came up with lots of ideas for the small kitchen storage to make every inch count.
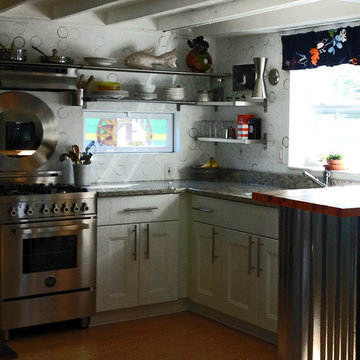
this kitchen had a very low ceiling, and was cramped and dark. I removed the ceiling and painted the exposed rafters, painted a design on the walls, added an additional window, removed all the upper cabinets and added shelving-that alone really had a lot of impact. Also changed out the darker granite for a lighter color, painted the maple finish cabinets white, changed out hardware, added the beech countertop and created the bkft bar. In lieu of a backsplash, I used a mirror I had to bounce more light. The wall lights reminded me of Jonathan Adler, they have little holes in the them so they spread the light and are so pretty at night.
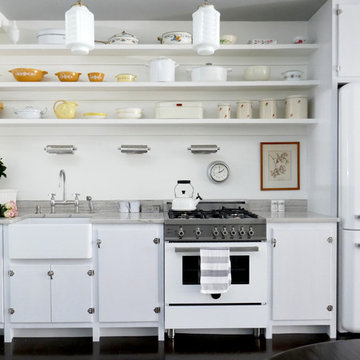
Mary’s floor-through apartment was truly enchanting . . . except for the tiny kitchen she’d inherited. It lacked a dishwasher, counter space or any real storage, items that have all been addressed in the makeover. Now the kitchen is as cheerful and bright as the rest of the home.
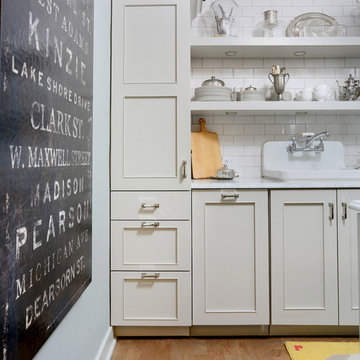
The flat paneled cabinets and white subway tile in this transitional kitchen are light and bright, allowing the small kitchen to feel more open. The art piece on the adjacent wall is definitely a statement piece, conquering the kitchen with size and color, making it the center of attention.
Learn more about Chris Ebert, the Normandy Remodeling Designer who created this space, and other projects that Chris has created: https://www.normandyremodeling.com/team/christopher-ebert
Photo Credit: Normandy Remodeling
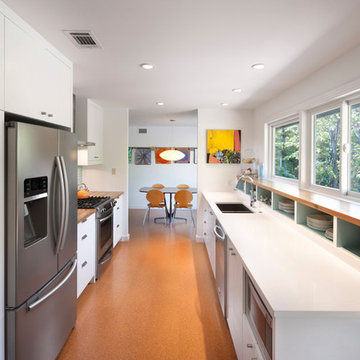
Whit Preston
Design ideas for a small contemporary galley separate kitchen in Austin with a double-bowl sink, flat-panel cabinets, white cabinets, wood benchtops, blue splashback, ceramic splashback, stainless steel appliances, cork floors, no island, orange floor and white benchtop.
Design ideas for a small contemporary galley separate kitchen in Austin with a double-bowl sink, flat-panel cabinets, white cabinets, wood benchtops, blue splashback, ceramic splashback, stainless steel appliances, cork floors, no island, orange floor and white benchtop.
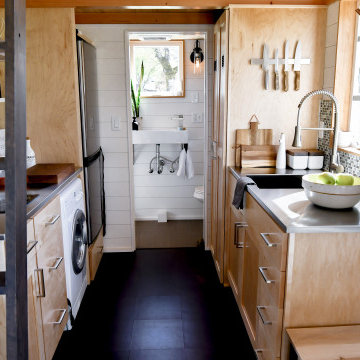
Designed by Malia Schultheis and built by Tru Form Tiny. This Tiny Home features Blue stained pine for the ceiling, pine wall boards in white, custom barn door, custom steel work throughout, and modern minimalist window trim. The Cabinetry is Maple with stainless steel countertop and hardware. The backsplash is a glass and stone mix. It only has a 2 burner cook top and no oven. The washer/ drier combo is in the kitchen area. Open shelving was installed to maintain an open feel.
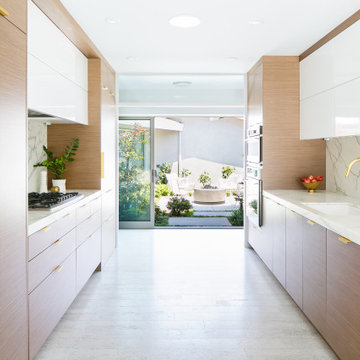
Mid-sized contemporary galley kitchen in Orange County with an undermount sink, flat-panel cabinets, medium wood cabinets, marble benchtops, white splashback, marble splashback, panelled appliances, cork floors, no island, white floor and white benchtop.
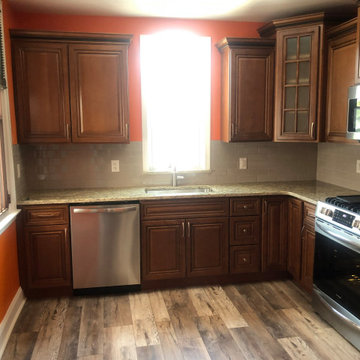
This is an example of a mid-sized l-shaped separate kitchen in Philadelphia with an undermount sink, recessed-panel cabinets, dark wood cabinets, granite benchtops, grey splashback, ceramic splashback, stainless steel appliances, cork floors, no island, brown floor and beige benchtop.
Kitchen with Cork Floors and no Island Design Ideas
2