All Ceiling Designs Kitchen with Cork Floors Design Ideas
Refine by:
Budget
Sort by:Popular Today
41 - 60 of 196 photos
Item 1 of 3
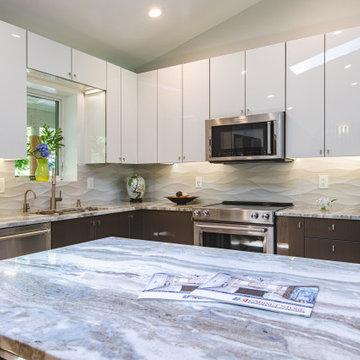
Inspiration for a mid-sized midcentury u-shaped open plan kitchen in DC Metro with a single-bowl sink, flat-panel cabinets, white cabinets, quartzite benchtops, white splashback, porcelain splashback, stainless steel appliances, cork floors, a peninsula, beige floor, multi-coloured benchtop and vaulted.
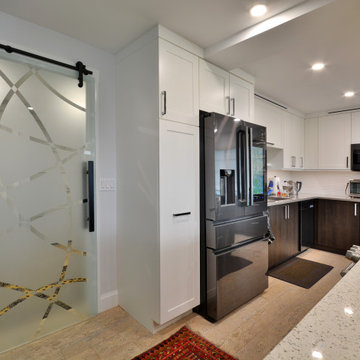
The etched glass barn door helps separate the guest bedroom/office suite from the kitchen and adds an eye-catching contemporary element.
Photo of a large contemporary u-shaped eat-in kitchen in Miami with an integrated sink, shaker cabinets, white cabinets, recycled glass benchtops, white splashback, ceramic splashback, stainless steel appliances, cork floors, with island, beige floor and coffered.
Photo of a large contemporary u-shaped eat-in kitchen in Miami with an integrated sink, shaker cabinets, white cabinets, recycled glass benchtops, white splashback, ceramic splashback, stainless steel appliances, cork floors, with island, beige floor and coffered.
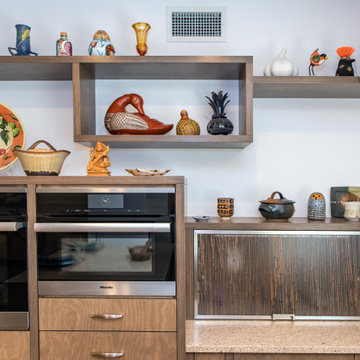
This is a detail of the new custom cabinetry, designed to highlight the edge graining of the wood. New modern appliances and open shelving blend nicely with the MCM feel of the Kitchen.

This house was designed to maintain clean sustainability and durability. Minimal, simple, modern design techniques were implemented to create an open floor plan with natural light. The entry of the home, clad in wood, was created as a transitional space between the exterior and the living spaces by creating a feeling of compression before entering into the voluminous, light filled, living area. The large volume, tall windows and natural light of the living area allows for light and views to the exterior in all directions. This project also considered our clients' need for storage and love for travel by creating storage space for an Airstream camper in the oversized 2 car garage at the back of the property. As in all of our homes, we designed and built this project with increased energy efficiency standards in mind. Our standards begin below grade by designing our foundations with insulated concrete forms (ICF) for all of our exterior foundation walls, providing the below grade walls with an R value of 23. As a standard, we also install a passive radon system and a heat recovery ventilator to efficiently mitigate the indoor air quality within all of the homes we build.
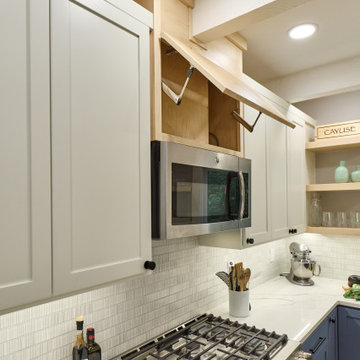
Nestled in the trees of NW Corvallis, this custom kitchen design is one of a kind! This treehouse design features quartz countertops and tile backsplash with contrasting custom painted cabinetry. Open shelving in maple and stainless steel appliances complete the look.
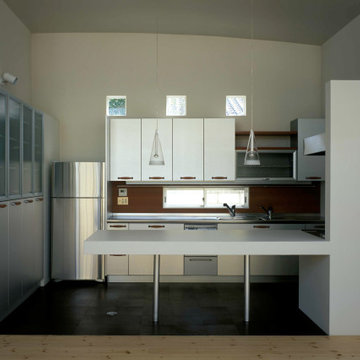
キッチンとキッチンテーブル
Photo of a mid-sized contemporary galley open plan kitchen in Other with an integrated sink, beaded inset cabinets, grey cabinets, terrazzo benchtops, brown splashback, shiplap splashback, stainless steel appliances, cork floors, with island, brown floor, white benchtop and timber.
Photo of a mid-sized contemporary galley open plan kitchen in Other with an integrated sink, beaded inset cabinets, grey cabinets, terrazzo benchtops, brown splashback, shiplap splashback, stainless steel appliances, cork floors, with island, brown floor, white benchtop and timber.
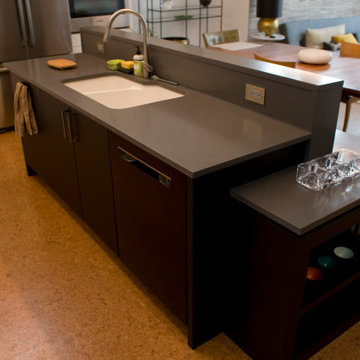
Photo of a large contemporary l-shaped open plan kitchen in Chicago with an undermount sink, flat-panel cabinets, black cabinets, recycled glass benchtops, grey splashback, stainless steel appliances, cork floors, with island, brown floor, grey benchtop and vaulted.
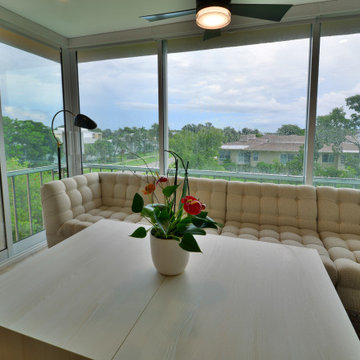
Plenty of natural light make the new living space in the lanai a great place to read and relax.
This is an example of a large contemporary u-shaped eat-in kitchen in Miami with an integrated sink, quartz benchtops, white splashback, ceramic splashback, stainless steel appliances, cork floors, with island, beige floor and coffered.
This is an example of a large contemporary u-shaped eat-in kitchen in Miami with an integrated sink, quartz benchtops, white splashback, ceramic splashback, stainless steel appliances, cork floors, with island, beige floor and coffered.
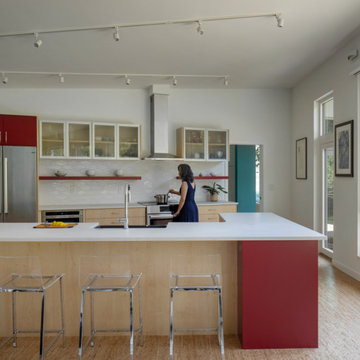
The kitchen has a generous prep counter and easy access to the public spaces and a breakfast deck to the south.
Small modern u-shaped open plan kitchen in Raleigh with a farmhouse sink, flat-panel cabinets, light wood cabinets, quartz benchtops, white splashback, cement tile splashback, stainless steel appliances, cork floors, brown floor, white benchtop and vaulted.
Small modern u-shaped open plan kitchen in Raleigh with a farmhouse sink, flat-panel cabinets, light wood cabinets, quartz benchtops, white splashback, cement tile splashback, stainless steel appliances, cork floors, brown floor, white benchtop and vaulted.
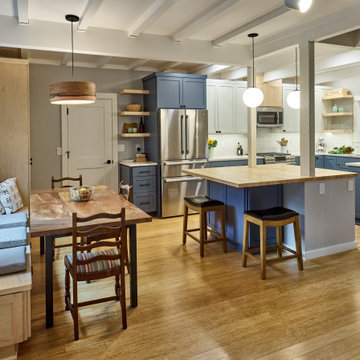
Nestled in the trees of NW Corvallis, this custom kitchen design is one of a kind! This treehouse design features quartz countertops and tile backsplash with contrasting custom painted cabinetry. Open shelving in maple and stainless steel appliances complete the look.
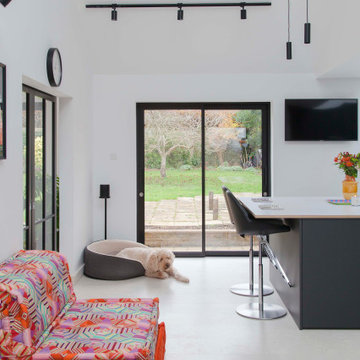
open plan kitchen and dining room
This is an example of a large contemporary l-shaped open plan kitchen in London with black cabinets, wood benchtops, panelled appliances, cork floors, with island, white floor, white benchtop and vaulted.
This is an example of a large contemporary l-shaped open plan kitchen in London with black cabinets, wood benchtops, panelled appliances, cork floors, with island, white floor, white benchtop and vaulted.
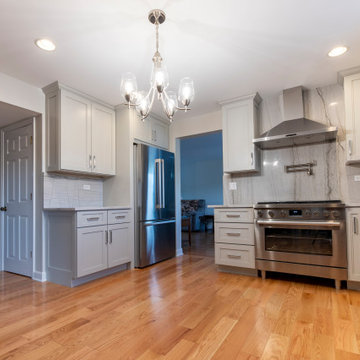
This calm transitional kitchen helped bring the homeowner's ideas to life in an elegant way! This kitchen concept made it possible for homeowners to have a more organized and functional space to enjoy.
The door-style cabinets are a lovely warm Ice Palisade from Candlelight, which stands out against the Cray shades quartz counters and backsplash.
To learn more about prestigious Home Design Inc., Please check our website: https://prestigioushomedesign.com/
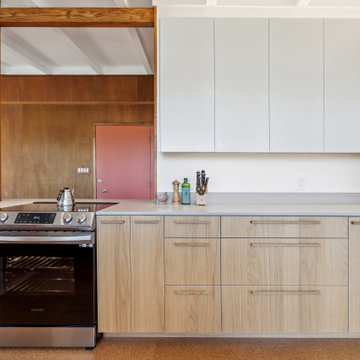
How do you modernize modernism on a budget? This house had charming midcentury character and lots of potential but had been neglected for many years and was sorely in need of a refresh to bring it up to modern standards of comfort, finish, and sustainability. The tight budget dictated that it would not be a down-to-the-studs, gut remodel, but more of a surgical intervention.
Built in 1955, the house had settled on the downhill side, making the floors slope almost 4” from the front to the back of the house. Using an innovative and inexpensive push-pile method, the foundation was reinforced and the house was jacked back up. It now sits solidly on bedrock and the floor is level to within a half-inch throughout.
Inside, the original kitchen was worn and needed replacement. This presented an opportunity to remove the walls separating it from the living and dining area and create a wide-open great room with a peninsula counter for guests to gather and an almost continuous wall of windows to take in views of the hills, trees, and bay.
Throughout the rest of the house, most finishes were restored, or replaced when necessary. Wood floors were refinished, and new cork flooring, a slightly less durable but much less expensive alternative to tile and similar materials, was used in all wet areas, with the added benefit of warmth and resiliency. The existing textured walls and ceilings were skim-coated smooth with plaster, dark beams painted white, and existing wood wall paneling in the living room was cleaned and color-matched where new pieces were required. All of the existing frameless, direct-glazed windows were replaced with double pane units, and a new floor-to-ceiling window on the south side of the living room provides a key source of natural light.
In the bathrooms, existing tile and vanities were saved, and a strangely colored tub and sinks were re-glazed. Flooring, toilets, lighting, double medicine cabinets, and paint in each space make these mostly unaltered rooms feel new again.
Sustainability and comfort upgrades include an induction range (step one of an eventual transition to full electrification), spray foam insulation under the floor, spray-in cellulose in the walls, and warm-dim LED lighting throughout on a simple whole-house control system. Combined with a modern thermostat, the house’s systems are all accessible via app from anywhere.
And the most sustainable feature of all? What we didn’t do: tear it down and start over. In a country that demolishes a million homes a year- 1% of our residential housing stock- reusing an existing home is the greenest solution of all.
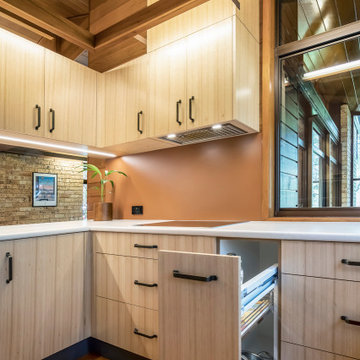
Photo of a mid-sized contemporary u-shaped eat-in kitchen in Sydney with a drop-in sink, flat-panel cabinets, light wood cabinets, laminate benchtops, orange splashback, glass sheet splashback, stainless steel appliances, cork floors, a peninsula, brown floor, white benchtop and timber.
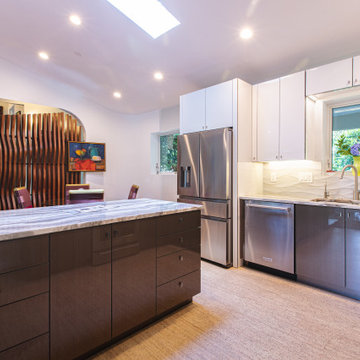
This is an example of a mid-sized midcentury u-shaped open plan kitchen in DC Metro with a single-bowl sink, flat-panel cabinets, white cabinets, quartzite benchtops, white splashback, porcelain splashback, stainless steel appliances, cork floors, a peninsula, beige floor, multi-coloured benchtop and vaulted.

Expansive midcentury open plan kitchen in Brisbane with a double-bowl sink, light wood cabinets, wood benchtops, brown splashback, timber splashback, stainless steel appliances, cork floors, with island, brown floor, brown benchtop and vaulted.
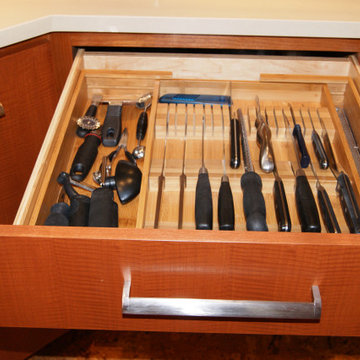
A horizontal knife block keeps countertops clutter free.
Photo of a large contemporary u-shaped open plan kitchen in Seattle with an undermount sink, flat-panel cabinets, medium wood cabinets, quartz benchtops, multi-coloured splashback, ceramic splashback, stainless steel appliances, cork floors, with island, brown floor, beige benchtop and vaulted.
Photo of a large contemporary u-shaped open plan kitchen in Seattle with an undermount sink, flat-panel cabinets, medium wood cabinets, quartz benchtops, multi-coloured splashback, ceramic splashback, stainless steel appliances, cork floors, with island, brown floor, beige benchtop and vaulted.
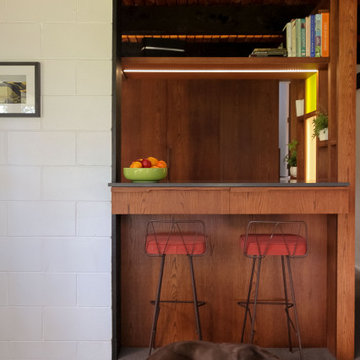
Contemporary reinterpretation of a 1970's kitchen for a re-fit of our own 1970's house.
Inspiration for a mid-sized arts and crafts u-shaped kitchen pantry in Other with a double-bowl sink, raised-panel cabinets, medium wood cabinets, quartz benchtops, white splashback, mosaic tile splashback, stainless steel appliances, cork floors, no island, grey benchtop and exposed beam.
Inspiration for a mid-sized arts and crafts u-shaped kitchen pantry in Other with a double-bowl sink, raised-panel cabinets, medium wood cabinets, quartz benchtops, white splashback, mosaic tile splashback, stainless steel appliances, cork floors, no island, grey benchtop and exposed beam.
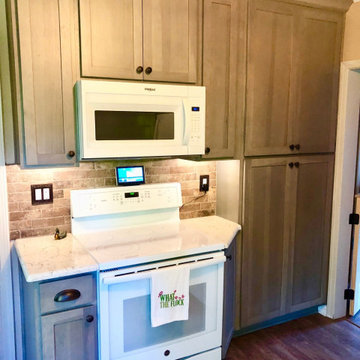
Inspiration for a small country u-shaped separate kitchen in Detroit with a farmhouse sink, shaker cabinets, grey cabinets, quartz benchtops, brown splashback, ceramic splashback, white appliances, cork floors, no island, brown floor, white benchtop and timber.
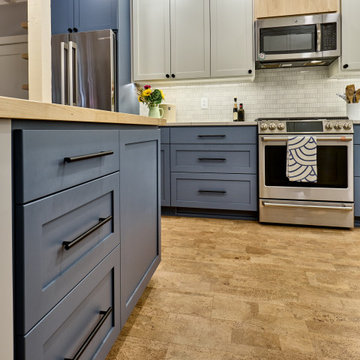
Nestled in the trees of NW Corvallis, this custom kitchen design is one of a kind! This treehouse dining room design features custom maple cabinetry and bench seating. Custom European light fixtures, maple open shelving, and stainless steel appliances complete the look.
All Ceiling Designs Kitchen with Cork Floors Design Ideas
3