All Ceiling Designs Kitchen with Cork Floors Design Ideas
Refine by:
Budget
Sort by:Popular Today
121 - 140 of 196 photos
Item 1 of 3
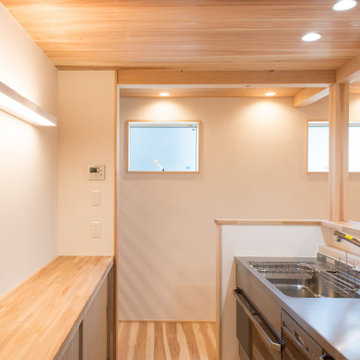
Photo of a large modern single-wall separate kitchen in Other with an undermount sink, blue cabinets, stainless steel benchtops, blue splashback, glass sheet splashback, cork floors, no island, brown floor, brown benchtop, flat-panel cabinets and wood.
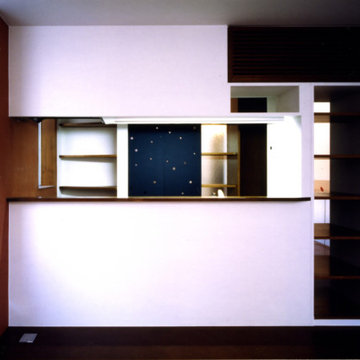
1階キッチンを見る。対面式のキッチンで配膳カウンターが付いている。手前にダイニングテーブルが置かれる。写真左の出窓が穿たれた壁は、漆喰に紅殻で色付けし、全階通してのアクセントウォールとなっている
Photo of a small contemporary single-wall eat-in kitchen in Tokyo with an integrated sink, open cabinets, medium wood cabinets, stainless steel benchtops, metallic splashback, coloured appliances, cork floors, with island, brown floor, brown benchtop and wallpaper.
Photo of a small contemporary single-wall eat-in kitchen in Tokyo with an integrated sink, open cabinets, medium wood cabinets, stainless steel benchtops, metallic splashback, coloured appliances, cork floors, with island, brown floor, brown benchtop and wallpaper.
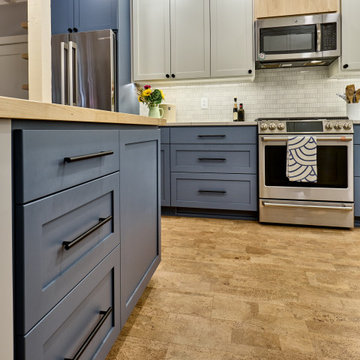
Nestled in the trees of NW Corvallis, this custom kitchen design is one of a kind! This treehouse dining room design features custom maple cabinetry and bench seating. Custom European light fixtures, maple open shelving, and stainless steel appliances complete the look.
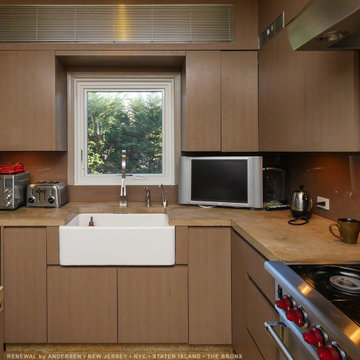
Stylish kitchen with new casement window we installed. This chic kitchen with stunning cabinetry, stainless steel retro inspired appliances and farmhouse sink, looks amazing with this new replacement window installed. Get started replacing the windows in your home with Renewal by Andersen of New Jersey, Staten Island, The Bronx and New York City.
Find out more about new energy efficient windows and doors for your home -- Contact Us Today! 844-245-2799
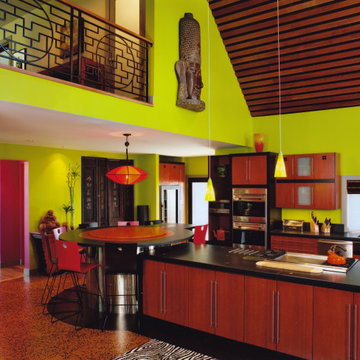
Vibrant remodeled kitchen using sustainable materials such as cork flooring, bamboo cabinetry, and concrete benchtop.
Design ideas for a large contemporary eat-in kitchen in Denver with an undermount sink, flat-panel cabinets, brown cabinets, concrete benchtops, stainless steel appliances, cork floors, brown floor, black benchtop and wood.
Design ideas for a large contemporary eat-in kitchen in Denver with an undermount sink, flat-panel cabinets, brown cabinets, concrete benchtops, stainless steel appliances, cork floors, brown floor, black benchtop and wood.
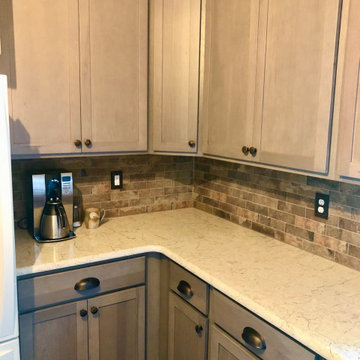
Inspiration for a small country u-shaped separate kitchen in Detroit with a farmhouse sink, shaker cabinets, grey cabinets, quartz benchtops, brown splashback, ceramic splashback, white appliances, cork floors, no island, brown floor, white benchtop and timber.
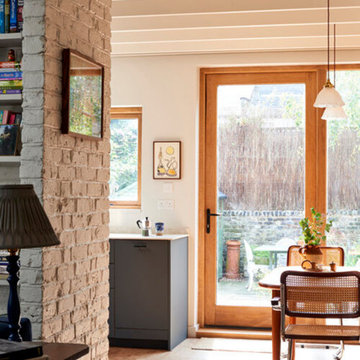
The Leighton Gardens kitchen had two main requirements; to be environmentally conscious and budget friendly. Applying our Verde Comodoro fronts onto IKEA units ticked both of those boxes. Fenix is proud to be 100% carbon neutral in addition to all our timber being FSC certified. The kitchen is filled with natural sunlight, enhancing the warm copper tones against the dark green fenix.
Fronts: Verde Comodoro with a ply edge
Worktop: Neolith 12mm Retrostone
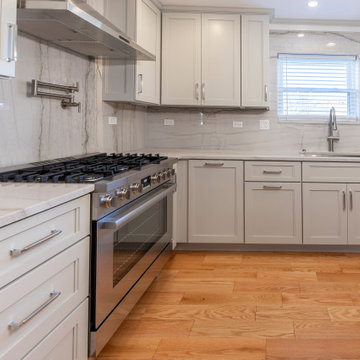
This calm transitional kitchen helped bring the homeowner's ideas to life in an elegant way! This kitchen concept made it possible for homeowners to have a more organized and functional space to enjoy.
The door-style cabinets are a lovely warm Ice Palisade from Candlelight, which stands out against the Cray shades quartz counters and backsplash.
To learn more about prestigious Home Design Inc., Please check our website: https://prestigioushomedesign.com/
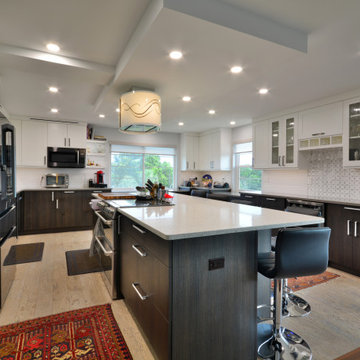
Who would not want a kitchen such as this for cooking and entertaining?
Photo of a large contemporary u-shaped eat-in kitchen in Miami with an integrated sink, quartz benchtops, white splashback, ceramic splashback, stainless steel appliances, cork floors, with island, beige floor and coffered.
Photo of a large contemporary u-shaped eat-in kitchen in Miami with an integrated sink, quartz benchtops, white splashback, ceramic splashback, stainless steel appliances, cork floors, with island, beige floor and coffered.
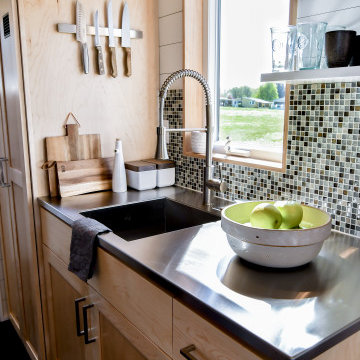
Designed by Malia Schultheis and built by Tru Form Tiny. This Tiny Home features Blue stained pine for the ceiling, pine wall boards in white, custom barn door, custom steel work throughout, and modern minimalist window trim. The Cabinetry is Maple with stainless steel countertop and hardware. The backsplash is a glass and stone mix. It only has a 2 burner cook top and no oven. The washer/ drier combo is in the kitchen area. Open shelving was installed to maintain an open feel.
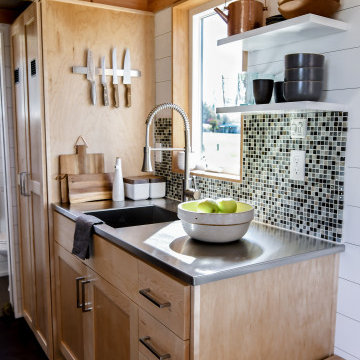
Designed by Malia Schultheis and built by Tru Form Tiny. This Tiny Home features Blue stained pine for the ceiling, pine wall boards in white, custom barn door, custom steel work throughout, and modern minimalist window trim. The Cabinetry is Maple with stainless steel countertop and hardware. The backsplash is a glass and stone mix. It only has a 2 burner cook top and no oven. The washer/ drier combo is in the kitchen area. Open shelving was installed to maintain an open feel.

This is an example of a large midcentury l-shaped eat-in kitchen in Los Angeles with a double-bowl sink, flat-panel cabinets, dark wood cabinets, quartzite benchtops, green splashback, subway tile splashback, stainless steel appliances, cork floors, with island, beige floor, grey benchtop and exposed beam.
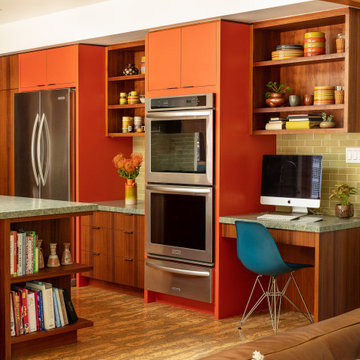
Large midcentury l-shaped eat-in kitchen in Los Angeles with a double-bowl sink, flat-panel cabinets, dark wood cabinets, quartzite benchtops, green splashback, subway tile splashback, stainless steel appliances, cork floors, with island, beige floor, grey benchtop and exposed beam.
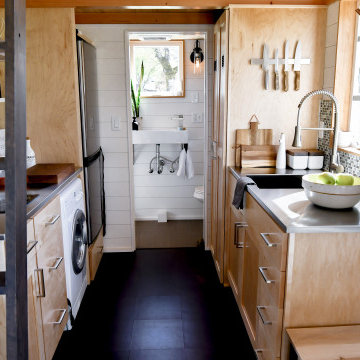
Designed by Malia Schultheis and built by Tru Form Tiny. This Tiny Home features Blue stained pine for the ceiling, pine wall boards in white, custom barn door, custom steel work throughout, and modern minimalist window trim. The Cabinetry is Maple with stainless steel countertop and hardware. The backsplash is a glass and stone mix. It only has a 2 burner cook top and no oven. The washer/ drier combo is in the kitchen area. Open shelving was installed to maintain an open feel.
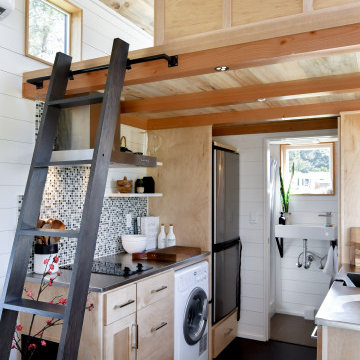
Designed by Malia Schultheis and built by Tru Form Tiny. This Tiny Home features Blue stained pine for the ceiling, pine wall boards in white, custom barn door, custom steel work throughout, and modern minimalist window trim. The Cabinetry is Maple with stainless steel countertop and hardware. The backsplash is a glass and stone mix. It only has a 2 burner cook top and no oven. The washer/ drier combo is in the kitchen area. Open shelving was installed to maintain an open feel.
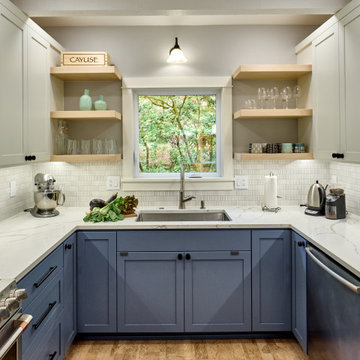
Nestled in the trees of NW Corvallis, this custom kitchen design is one of a kind! This treehouse design features quartz countertops and tile backsplash with contrasting custom painted cabinetry. Open shelving in maple and stainless steel appliances complete the look.
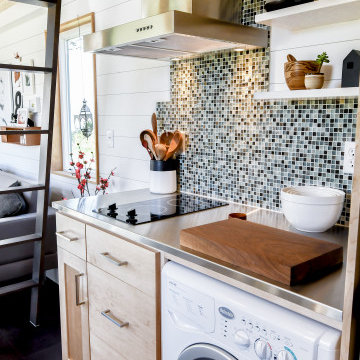
Designed by Malia Schultheis and built by Tru Form Tiny. This Tiny Home features Blue stained pine for the ceiling, pine wall boards in white, custom barn door, custom steel work throughout, and modern minimalist window trim. The Cabinetry is Maple with stainless steel countertop and hardware. The backsplash is a glass and stone mix. It only has a 2 burner cook top and no oven. The washer/ drier combo is in the kitchen area. Open shelving was installed to maintain an open feel.

From an outdated 70's kitchen with non-functional pantry space to an expansive kitchen with storage galore. Tiled bench tops carry the terrazzo feature through from the bathroom and copper handles will patina over time. Navy blue subway backsplash is the perfect selection for a pop of colour contrasting the terracotta cabinets
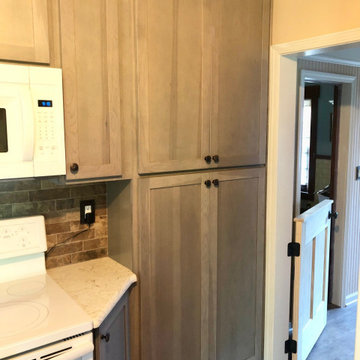
Inspiration for a small country u-shaped separate kitchen in Detroit with a farmhouse sink, shaker cabinets, grey cabinets, quartz benchtops, brown splashback, ceramic splashback, white appliances, cork floors, no island, brown floor, white benchtop and timber.
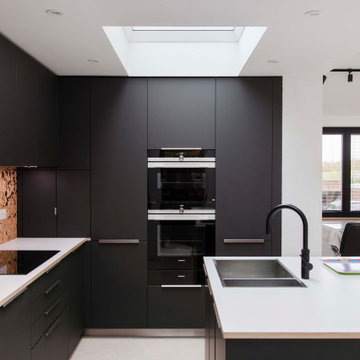
contemporary kitchen
This is an example of a large contemporary l-shaped open plan kitchen in London with black cabinets, wood benchtops, panelled appliances, cork floors, with island, white floor, white benchtop and vaulted.
This is an example of a large contemporary l-shaped open plan kitchen in London with black cabinets, wood benchtops, panelled appliances, cork floors, with island, white floor, white benchtop and vaulted.
All Ceiling Designs Kitchen with Cork Floors Design Ideas
7