All Ceiling Designs Kitchen with Cork Floors Design Ideas
Refine by:
Budget
Sort by:Popular Today
61 - 80 of 196 photos
Item 1 of 3
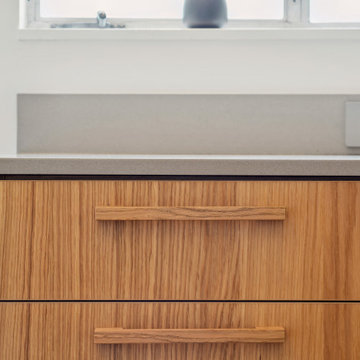
How do you modernize modernism on a budget? This house had charming midcentury character and lots of potential but had been neglected for many years and was sorely in need of a refresh to bring it up to modern standards of comfort, finish, and sustainability. The tight budget dictated that it would not be a down-to-the-studs, gut remodel, but more of a surgical intervention.
Built in 1955, the house had settled on the downhill side, making the floors slope almost 4” from the front to the back of the house. Using an innovative and inexpensive push-pile method, the foundation was reinforced and the house was jacked back up. It now sits solidly on bedrock and the floor is level to within a half-inch throughout.
Inside, the original kitchen was worn and needed replacement. This presented an opportunity to remove the walls separating it from the living and dining area and create a wide-open great room with a peninsula counter for guests to gather and an almost continuous wall of windows to take in views of the hills, trees, and bay.
Throughout the rest of the house, most finishes were restored, or replaced when necessary. Wood floors were refinished, and new cork flooring, a slightly less durable but much less expensive alternative to tile and similar materials, was used in all wet areas, with the added benefit of warmth and resiliency. The existing textured walls and ceilings were skim-coated smooth with plaster, dark beams painted white, and existing wood wall paneling in the living room was cleaned and color-matched where new pieces were required. All of the existing frameless, direct-glazed windows were replaced with double pane units, and a new floor-to-ceiling window on the south side of the living room provides a key source of natural light.
In the bathrooms, existing tile and vanities were saved, and a strangely colored tub and sinks were re-glazed. Flooring, toilets, lighting, double medicine cabinets, and paint in each space make these mostly unaltered rooms feel new again.
Sustainability and comfort upgrades include an induction range (step one of an eventual transition to full electrification), spray foam insulation under the floor, spray-in cellulose in the walls, and warm-dim LED lighting throughout on a simple whole-house control system. Combined with a modern thermostat, the house’s systems are all accessible via app from anywhere.
And the most sustainable feature of all? What we didn’t do: tear it down and start over. In a country that demolishes a million homes a year- 1% of our residential housing stock- reusing an existing home is the greenest solution of all.
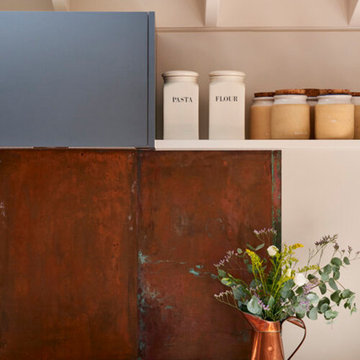
The Leighton Gardens kitchen had two main requirements; to be environmentally conscious and budget friendly. Applying our Verde Comodoro fronts onto IKEA units ticked both of those boxes. Fenix is proud to be 100% carbon neutral in addition to all our timber being FSC certified. The kitchen is filled with natural sunlight, enhancing the warm copper tones against the dark green fenix.
Fronts: Verde Comodoro with a ply edge
Worktop: Neolith 12mm Retrostone
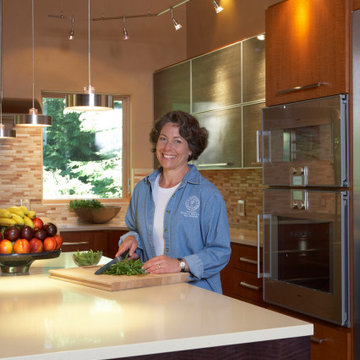
Design ideas for a large contemporary u-shaped open plan kitchen in Seattle with an undermount sink, flat-panel cabinets, medium wood cabinets, quartz benchtops, multi-coloured splashback, stainless steel appliances, cork floors, with island, ceramic splashback, brown floor, beige benchtop and vaulted.
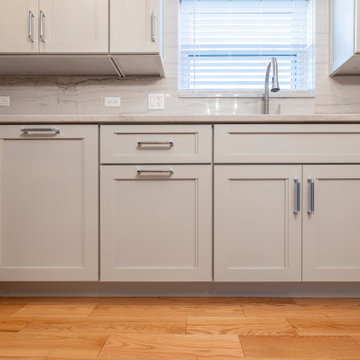
This calm transitional kitchen helped bring the homeowner's ideas to life in an elegant way! This kitchen concept made it possible for homeowners to have a more organized and functional space to enjoy.
The door-style cabinets are a lovely warm Ice Palisade from Candlelight, which stands out against the Cray shades quartz counters and backsplash.
To learn more about prestigious Home Design Inc., Please check our website: https://prestigioushomedesign.com/
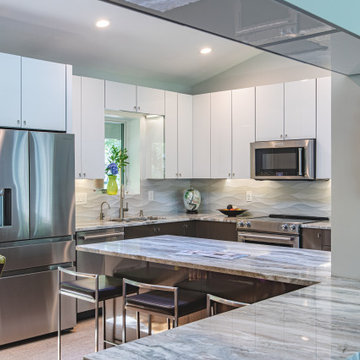
This is an example of a mid-sized midcentury u-shaped open plan kitchen in DC Metro with a single-bowl sink, flat-panel cabinets, white cabinets, quartzite benchtops, white splashback, porcelain splashback, stainless steel appliances, cork floors, a peninsula, beige floor, multi-coloured benchtop and vaulted.
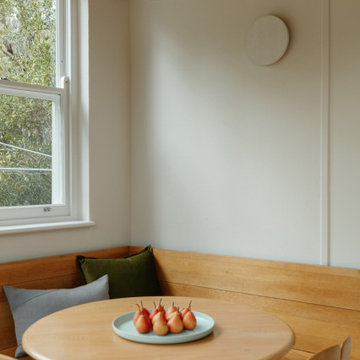
Poppy's House Kitchen
Inspiration for a mid-sized midcentury eat-in kitchen in Adelaide with white cabinets, wood benchtops, white splashback, stainless steel appliances, cork floors, no island, brown floor, brown benchtop and timber.
Inspiration for a mid-sized midcentury eat-in kitchen in Adelaide with white cabinets, wood benchtops, white splashback, stainless steel appliances, cork floors, no island, brown floor, brown benchtop and timber.
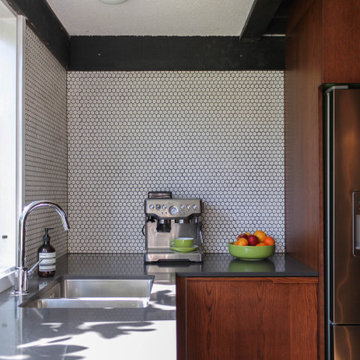
Contemporary reinterpretation of a 1970's kitchen for a re-fit of our own 1970's house.
Design ideas for a mid-sized arts and crafts u-shaped kitchen pantry in Other with a double-bowl sink, raised-panel cabinets, medium wood cabinets, quartz benchtops, white splashback, mosaic tile splashback, stainless steel appliances, cork floors, no island, grey benchtop and exposed beam.
Design ideas for a mid-sized arts and crafts u-shaped kitchen pantry in Other with a double-bowl sink, raised-panel cabinets, medium wood cabinets, quartz benchtops, white splashback, mosaic tile splashback, stainless steel appliances, cork floors, no island, grey benchtop and exposed beam.
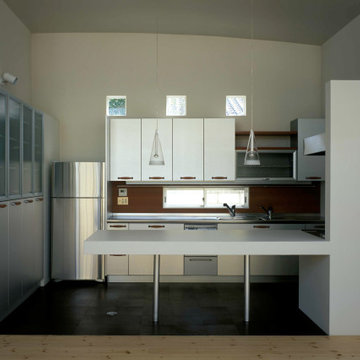
キッチンとキッチンテーブル
Photo of a mid-sized contemporary galley open plan kitchen in Other with an integrated sink, beaded inset cabinets, grey cabinets, terrazzo benchtops, brown splashback, shiplap splashback, stainless steel appliances, cork floors, with island, brown floor, white benchtop and timber.
Photo of a mid-sized contemporary galley open plan kitchen in Other with an integrated sink, beaded inset cabinets, grey cabinets, terrazzo benchtops, brown splashback, shiplap splashback, stainless steel appliances, cork floors, with island, brown floor, white benchtop and timber.
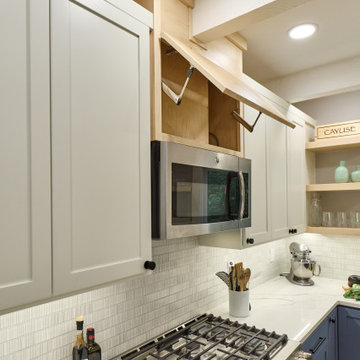
Nestled in the trees of NW Corvallis, this custom kitchen design is one of a kind! This treehouse design features quartz countertops and tile backsplash with contrasting custom painted cabinetry. Open shelving in maple and stainless steel appliances complete the look.
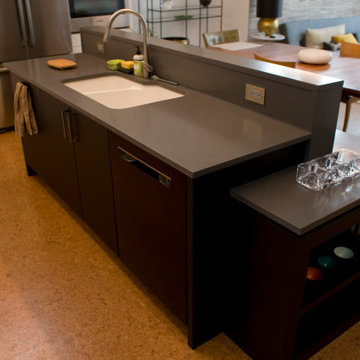
Photo of a large contemporary l-shaped open plan kitchen in Chicago with an undermount sink, flat-panel cabinets, black cabinets, recycled glass benchtops, grey splashback, stainless steel appliances, cork floors, with island, brown floor, grey benchtop and vaulted.
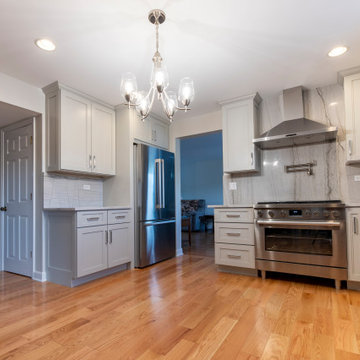
This calm transitional kitchen helped bring the homeowner's ideas to life in an elegant way! This kitchen concept made it possible for homeowners to have a more organized and functional space to enjoy.
The door-style cabinets are a lovely warm Ice Palisade from Candlelight, which stands out against the Cray shades quartz counters and backsplash.
To learn more about prestigious Home Design Inc., Please check our website: https://prestigioushomedesign.com/
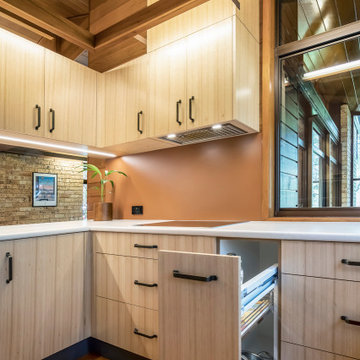
Photo of a mid-sized contemporary u-shaped eat-in kitchen in Sydney with a drop-in sink, flat-panel cabinets, light wood cabinets, laminate benchtops, orange splashback, glass sheet splashback, stainless steel appliances, cork floors, a peninsula, brown floor, white benchtop and timber.
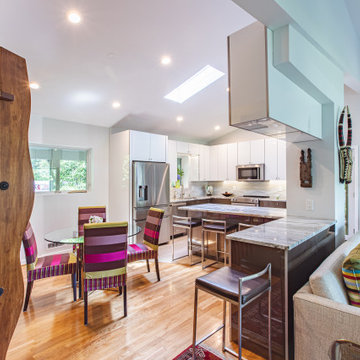
Mid-sized midcentury u-shaped open plan kitchen in DC Metro with a single-bowl sink, flat-panel cabinets, white cabinets, quartzite benchtops, white splashback, porcelain splashback, stainless steel appliances, cork floors, a peninsula, beige floor, multi-coloured benchtop and vaulted.
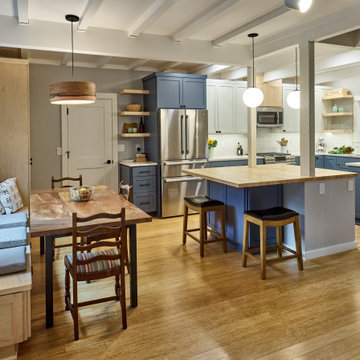
Nestled in the trees of NW Corvallis, this custom kitchen design is one of a kind! This treehouse design features quartz countertops and tile backsplash with contrasting custom painted cabinetry. Open shelving in maple and stainless steel appliances complete the look.
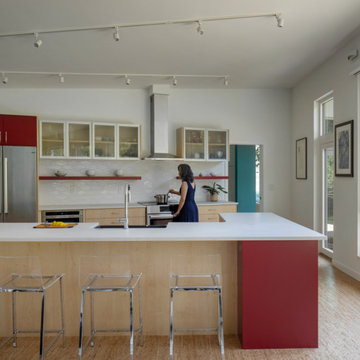
The kitchen has a generous prep counter and easy access to the public spaces and a breakfast deck to the south.
Small modern u-shaped open plan kitchen in Raleigh with a farmhouse sink, flat-panel cabinets, light wood cabinets, quartz benchtops, white splashback, cement tile splashback, stainless steel appliances, cork floors, brown floor, white benchtop and vaulted.
Small modern u-shaped open plan kitchen in Raleigh with a farmhouse sink, flat-panel cabinets, light wood cabinets, quartz benchtops, white splashback, cement tile splashback, stainless steel appliances, cork floors, brown floor, white benchtop and vaulted.
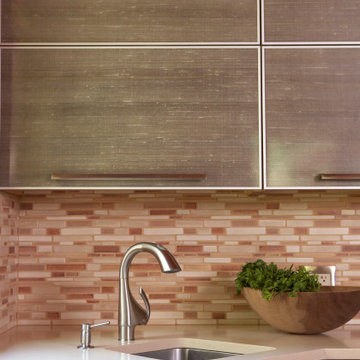
Corner sink to the right of the sink and across from the prep station is convenient for washing fruits and vegetables, filling pasta pots (and draining cooked pasta) as well as washing hands.
The aluminum door inset panels are Italian silk embedded in Lucite. Stainless steel cabinet handles were fabricated by a local metal artist.
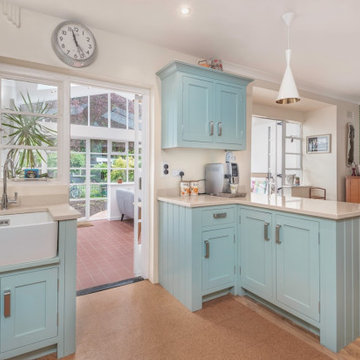
Open plan kitchen diner. Space to move arround
This is an example of a mid-sized traditional u-shaped eat-in kitchen in London with a farmhouse sink, shaker cabinets, blue cabinets, quartzite benchtops, beige splashback, granite splashback, white appliances, cork floors, with island, brown floor, beige benchtop and coffered.
This is an example of a mid-sized traditional u-shaped eat-in kitchen in London with a farmhouse sink, shaker cabinets, blue cabinets, quartzite benchtops, beige splashback, granite splashback, white appliances, cork floors, with island, brown floor, beige benchtop and coffered.
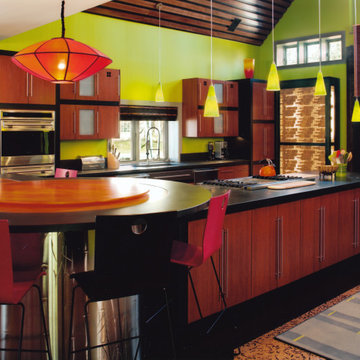
Vibrant remodeled kitchen using sustainable materials such as cork flooring, bamboo cabinetry, and concrete benchtop.
Large contemporary eat-in kitchen in Denver with an undermount sink, flat-panel cabinets, brown cabinets, concrete benchtops, stainless steel appliances, cork floors, brown floor, black benchtop and wood.
Large contemporary eat-in kitchen in Denver with an undermount sink, flat-panel cabinets, brown cabinets, concrete benchtops, stainless steel appliances, cork floors, brown floor, black benchtop and wood.
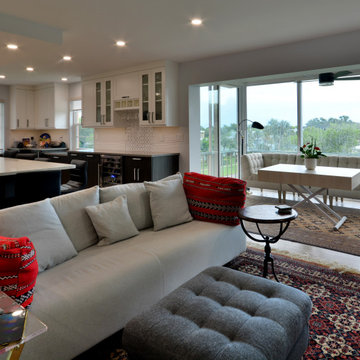
The old screened-in lanai was enclosed with impact-rated sliding glass window walls, and the floor elevated to match the interior to become a great perch above the streets of old Naples
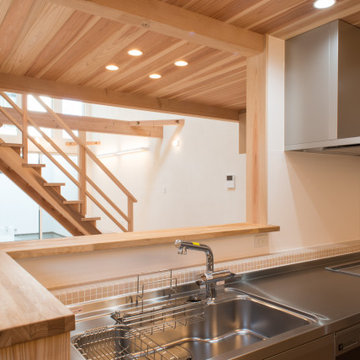
Inspiration for a large single-wall separate kitchen in Other with an undermount sink, blue cabinets, stainless steel benchtops, blue splashback, glass sheet splashback, cork floors, no island, brown floor, brown benchtop, flat-panel cabinets and wood.
All Ceiling Designs Kitchen with Cork Floors Design Ideas
4