All Ceiling Designs Kitchen with Cork Floors Design Ideas
Refine by:
Budget
Sort by:Popular Today
101 - 120 of 196 photos
Item 1 of 3
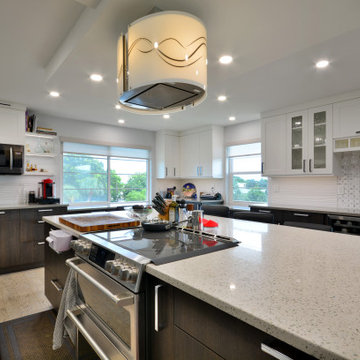
The owners love to cook and entertain, and some crafty duct work made it possible to vent the Futuro vent hood to the outside without going through the roof.
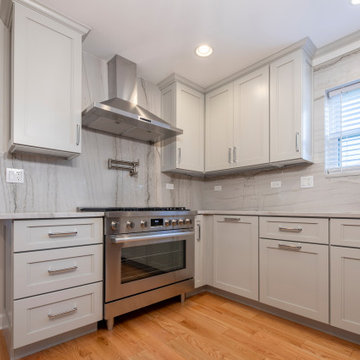
This calm transitional kitchen helped bring the homeowner's ideas to life in an elegant way! This kitchen concept made it possible for homeowners to have a more organized and functional space to enjoy.
The door-style cabinets are a lovely warm Ice Palisade from Candlelight, which stands out against the Cray shades quartz counters and backsplash.
To learn more about prestigious Home Design Inc., Please check our website: https://prestigioushomedesign.com/
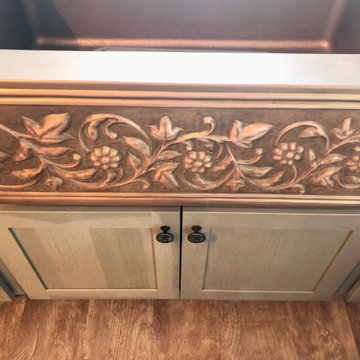
Inspiration for a small country u-shaped separate kitchen in Detroit with a farmhouse sink, shaker cabinets, grey cabinets, quartz benchtops, brown splashback, ceramic splashback, white appliances, cork floors, no island, brown floor, white benchtop and timber.

Kitchen Remodel
Photo of a mid-sized modern single-wall open plan kitchen in San Francisco with an undermount sink, flat-panel cabinets, blue cabinets, quartz benchtops, white splashback, mosaic tile splashback, stainless steel appliances, cork floors, with island, brown floor, white benchtop and wood.
Photo of a mid-sized modern single-wall open plan kitchen in San Francisco with an undermount sink, flat-panel cabinets, blue cabinets, quartz benchtops, white splashback, mosaic tile splashback, stainless steel appliances, cork floors, with island, brown floor, white benchtop and wood.
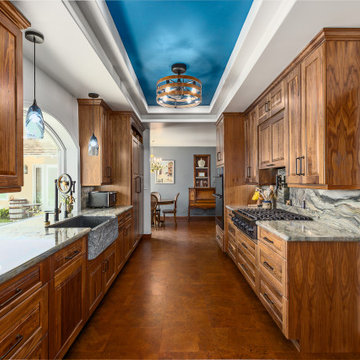
A unique and stunning kitchen! With black walnut cabinets and a bold quartzite countertop, this kitchen stands out from the rest.
Large traditional galley eat-in kitchen in Santa Barbara with a farmhouse sink, raised-panel cabinets, medium wood cabinets, quartzite benchtops, multi-coloured splashback, panelled appliances, cork floors, no island, brown floor, multi-coloured benchtop, recessed and stone slab splashback.
Large traditional galley eat-in kitchen in Santa Barbara with a farmhouse sink, raised-panel cabinets, medium wood cabinets, quartzite benchtops, multi-coloured splashback, panelled appliances, cork floors, no island, brown floor, multi-coloured benchtop, recessed and stone slab splashback.
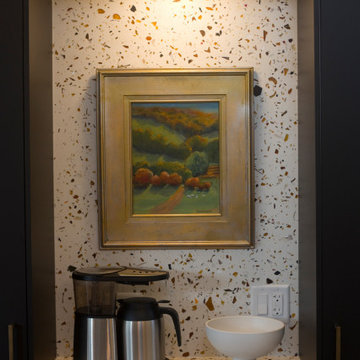
Inspiration for a large contemporary l-shaped open plan kitchen in Chicago with an undermount sink, flat-panel cabinets, dark wood cabinets, recycled glass benchtops, multi-coloured splashback, stainless steel appliances, cork floors, with island, brown floor, multi-coloured benchtop and vaulted.
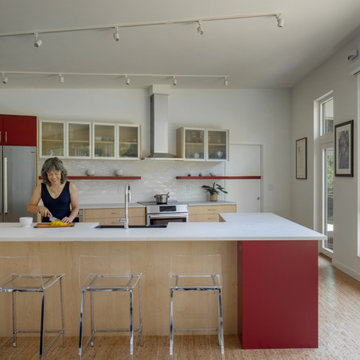
The kitchen occupies a southern view of the adjacent field and forest and has immediate access to a breakfast deck.
Photo of a small modern u-shaped open plan kitchen in Raleigh with a farmhouse sink, flat-panel cabinets, light wood cabinets, quartz benchtops, white splashback, ceramic splashback, stainless steel appliances, cork floors, with island, brown floor, white benchtop and vaulted.
Photo of a small modern u-shaped open plan kitchen in Raleigh with a farmhouse sink, flat-panel cabinets, light wood cabinets, quartz benchtops, white splashback, ceramic splashback, stainless steel appliances, cork floors, with island, brown floor, white benchtop and vaulted.
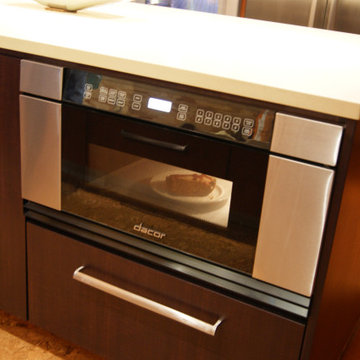
A microwave drawer with a snack drawer below keeps casual eaters from entering the cooking zone.
Design ideas for a large contemporary u-shaped open plan kitchen in Seattle with an undermount sink, flat-panel cabinets, medium wood cabinets, quartz benchtops, multi-coloured splashback, ceramic splashback, stainless steel appliances, cork floors, with island, brown floor, beige benchtop and vaulted.
Design ideas for a large contemporary u-shaped open plan kitchen in Seattle with an undermount sink, flat-panel cabinets, medium wood cabinets, quartz benchtops, multi-coloured splashback, ceramic splashback, stainless steel appliances, cork floors, with island, brown floor, beige benchtop and vaulted.

Nestled in the trees of NW Corvallis, this custom kitchen design is one of a kind! This treehouse design features both quartz and butcher block countertops and tile backsplash with contrasting custom painted cabinetry. Open shelving in maple and stainless steel appliances complete the look.
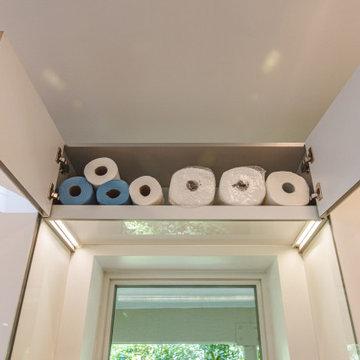
Design ideas for a mid-sized midcentury u-shaped open plan kitchen in DC Metro with a single-bowl sink, flat-panel cabinets, white cabinets, quartzite benchtops, white splashback, porcelain splashback, stainless steel appliances, cork floors, a peninsula, beige floor, multi-coloured benchtop and vaulted.
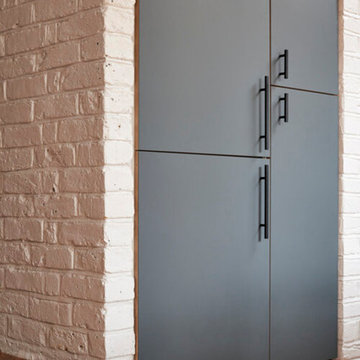
The Leighton Gardens kitchen had two main requirements; to be environmentally conscious and budget friendly. Applying our Verde Comodoro fronts onto IKEA units ticked both of those boxes. Fenix is proud to be 100% carbon neutral in addition to all our timber being FSC certified. The kitchen is filled with natural sunlight, enhancing the warm copper tones against the dark green fenix.
Fronts: Verde Comodoro with a ply edge
Worktop: Neolith 12mm Retrostone
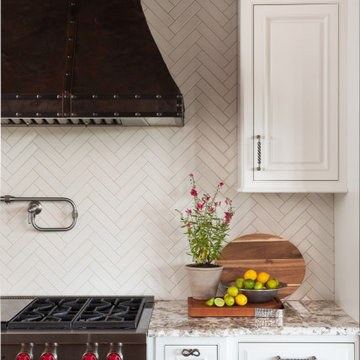
Design ideas for an expansive traditional l-shaped eat-in kitchen in Other with an undermount sink, recessed-panel cabinets, brown cabinets, granite benchtops, white splashback, glass tile splashback, stainless steel appliances, cork floors, with island, brown floor, white benchtop and coffered.

Extensions and remodelling of a north London house transformed this family home. A new dormer extension for home working and at ground floor a small kitchen extension which transformed the back of the house, replacing a cramped kitchen dining room with poor connections to the garden to create a large open space for entertaining, cooking, and family life with daylight and views in all directions; to the living rooms, new mini courtyard and garden.
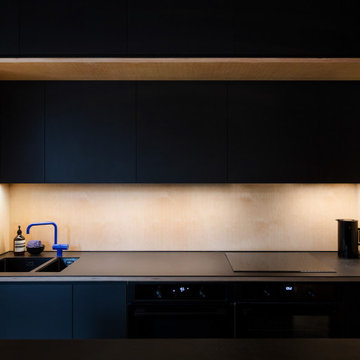
Modern bespoke kitchen design.
This kitchen has been built from black Valchromat and plywood with Richlite worktops.
This is an example of a mid-sized contemporary single-wall eat-in kitchen in Other with an integrated sink, flat-panel cabinets, black cabinets, timber splashback, black appliances, cork floors, with island, black benchtop and recessed.
This is an example of a mid-sized contemporary single-wall eat-in kitchen in Other with an integrated sink, flat-panel cabinets, black cabinets, timber splashback, black appliances, cork floors, with island, black benchtop and recessed.
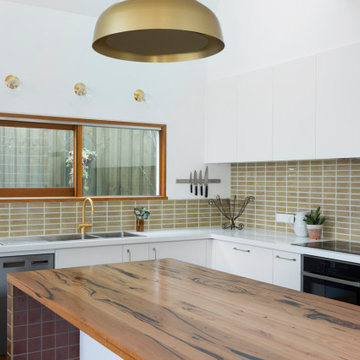
Warm yet fresh family kitchen featuring red tiles to sides of island bench, brass fixtures and recycled timber island benchtop.
Inspiration for a mid-sized contemporary l-shaped open plan kitchen in Melbourne with an integrated sink, flat-panel cabinets, white cabinets, quartz benchtops, ceramic splashback, stainless steel appliances, cork floors, with island, green floor, white benchtop and vaulted.
Inspiration for a mid-sized contemporary l-shaped open plan kitchen in Melbourne with an integrated sink, flat-panel cabinets, white cabinets, quartz benchtops, ceramic splashback, stainless steel appliances, cork floors, with island, green floor, white benchtop and vaulted.
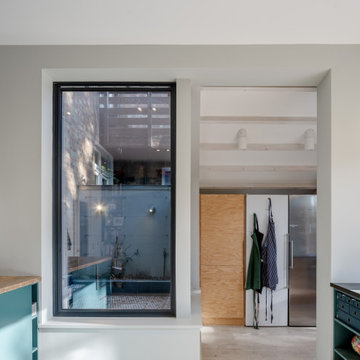
Extensions and remodelling of a north London house transformed this family home. A new dormer extension for home working and at ground floor a small kitchen extension which transformed the back of the house, replacing a cramped kitchen dining room with poor connections to the garden to create a large open space for entertaining, cooking, and family life with daylight and views in all directions; to the living rooms, new mini courtyard and garden.
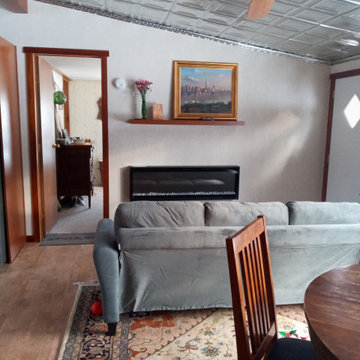
After renovations done to the hunting cabin, showing the modern cabinets and hardware in cherry wood and slab doors, updated appliances and backsplash. Beautiful cork floors and custom display cabinets.
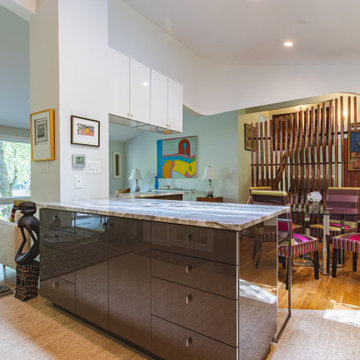
Photo of a mid-sized midcentury u-shaped open plan kitchen in DC Metro with a single-bowl sink, flat-panel cabinets, white cabinets, quartzite benchtops, white splashback, porcelain splashback, stainless steel appliances, cork floors, a peninsula, beige floor, multi-coloured benchtop and vaulted.
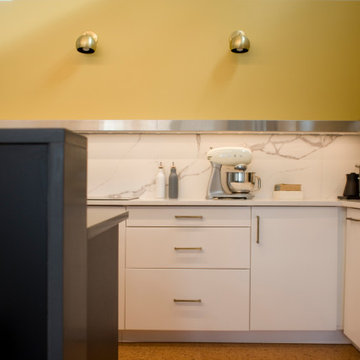
This is an example of a large contemporary l-shaped open plan kitchen in Chicago with an undermount sink, flat-panel cabinets, white cabinets, recycled glass benchtops, white splashback, marble splashback, stainless steel appliances, cork floors, with island, brown floor, white benchtop and vaulted.
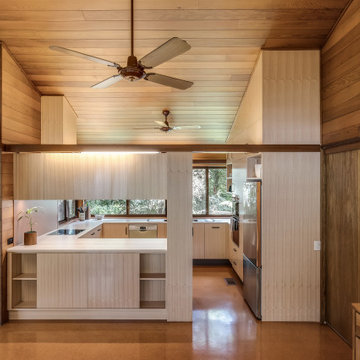
Mid-sized contemporary u-shaped eat-in kitchen in Sydney with a drop-in sink, flat-panel cabinets, light wood cabinets, laminate benchtops, orange splashback, glass sheet splashback, stainless steel appliances, cork floors, a peninsula, brown floor, white benchtop and timber.
All Ceiling Designs Kitchen with Cork Floors Design Ideas
6