Kitchen with Dark Wood Cabinets and Medium Hardwood Floors Design Ideas
Refine by:
Budget
Sort by:Popular Today
61 - 80 of 23,846 photos
Item 1 of 3
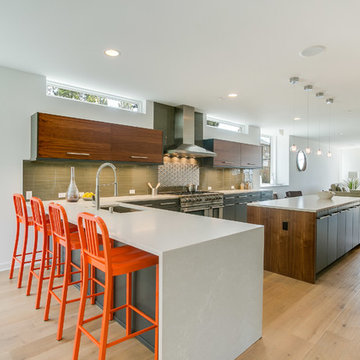
In our Contemporary Bellevue Residence we wanted the aesthetic to be clean and bright. This is a similar plan to our Victoria Crest home with a few changes and different design elements. Areas of focus; large open kitchen with waterfall countertops and awning upper flat panel cabinets, elevator, interior and exterior fireplaces, floating flat panel vanities in bathrooms, home theater room, large master suite and rooftop deck.
Photo Credit: Layne Freedle
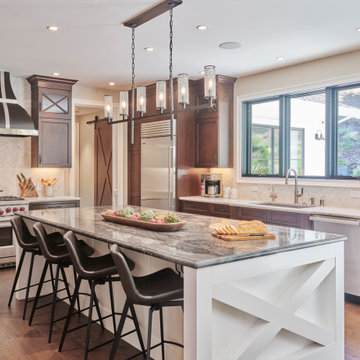
This Lafayette, California, modern farmhouse is all about laid-back luxury. Designed for warmth and comfort, the home invites a sense of ease, transforming it into a welcoming haven for family gatherings and events.
In this elegant kitchen, a spacious island adorned with exquisite lighting offers both functionality and style. Ample storage seamlessly merges with a classic white and wood palette, creating a timeless culinary haven for gatherings.
Project by Douglah Designs. Their Lafayette-based design-build studio serves San Francisco's East Bay areas, including Orinda, Moraga, Walnut Creek, Danville, Alamo Oaks, Diablo, Dublin, Pleasanton, Berkeley, Oakland, and Piedmont.
For more about Douglah Designs, click here: http://douglahdesigns.com/
To learn more about this project, see here:
https://douglahdesigns.com/featured-portfolio/lafayette-modern-farmhouse-rebuild/
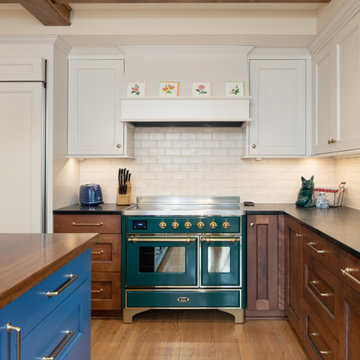
This is an example of a large traditional kitchen in Kansas City with glass-front cabinets, dark wood cabinets, soapstone benchtops, blue splashback, ceramic splashback, coloured appliances, medium hardwood floors, with island, black benchtop and exposed beam.

Morning Room/Kitchen/Great Room of Newport Home.
Photo of an expansive contemporary l-shaped open plan kitchen in Nashville with an undermount sink, flat-panel cabinets, dark wood cabinets, quartz benchtops, ceramic splashback, panelled appliances, medium hardwood floors, with island and recessed.
Photo of an expansive contemporary l-shaped open plan kitchen in Nashville with an undermount sink, flat-panel cabinets, dark wood cabinets, quartz benchtops, ceramic splashback, panelled appliances, medium hardwood floors, with island and recessed.
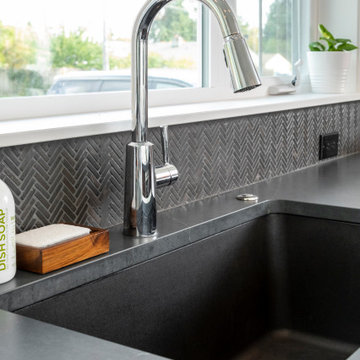
All black kitchen sink with black sink, charcoal soapstone countertop and black stone herringbone tile. © Cindy Apple Photography
This is an example of a contemporary single-wall eat-in kitchen in Seattle with flat-panel cabinets, dark wood cabinets, soapstone benchtops, black splashback, mosaic tile splashback, stainless steel appliances, medium hardwood floors, with island and black benchtop.
This is an example of a contemporary single-wall eat-in kitchen in Seattle with flat-panel cabinets, dark wood cabinets, soapstone benchtops, black splashback, mosaic tile splashback, stainless steel appliances, medium hardwood floors, with island and black benchtop.
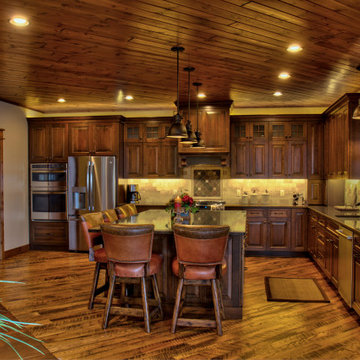
Large country l-shaped eat-in kitchen in Minneapolis with an undermount sink, raised-panel cabinets, dark wood cabinets, granite benchtops, beige splashback, ceramic splashback, stainless steel appliances, medium hardwood floors, with island, brown floor and black benchtop.
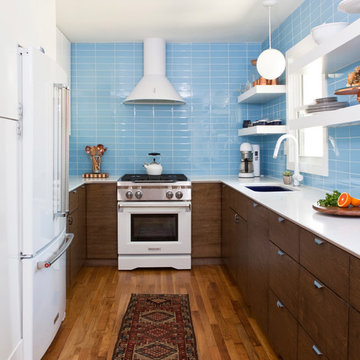
Inspiration for a midcentury u-shaped kitchen in Atlanta with an undermount sink, flat-panel cabinets, dark wood cabinets, blue splashback, white appliances, medium hardwood floors, no island and white benchtop.
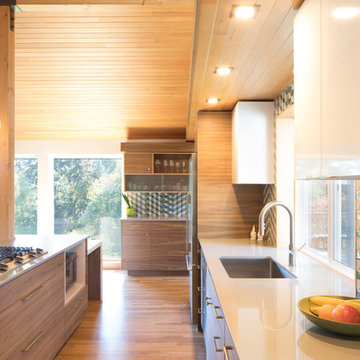
Winner of the 2018 Tour of Homes Best Remodel, this whole house re-design of a 1963 Bennet & Johnson mid-century raised ranch home is a beautiful example of the magic we can weave through the application of more sustainable modern design principles to existing spaces.
We worked closely with our client on extensive updates to create a modernized MCM gem.
Extensive alterations include:
- a completely redesigned floor plan to promote a more intuitive flow throughout
- vaulted the ceilings over the great room to create an amazing entrance and feeling of inspired openness
- redesigned entry and driveway to be more inviting and welcoming as well as to experientially set the mid-century modern stage
- the removal of a visually disruptive load bearing central wall and chimney system that formerly partitioned the homes’ entry, dining, kitchen and living rooms from each other
- added clerestory windows above the new kitchen to accentuate the new vaulted ceiling line and create a greater visual continuation of indoor to outdoor space
- drastically increased the access to natural light by increasing window sizes and opening up the floor plan
- placed natural wood elements throughout to provide a calming palette and cohesive Pacific Northwest feel
- incorporated Universal Design principles to make the home Aging In Place ready with wide hallways and accessible spaces, including single-floor living if needed
- moved and completely redesigned the stairway to work for the home’s occupants and be a part of the cohesive design aesthetic
- mixed custom tile layouts with more traditional tiling to create fun and playful visual experiences
- custom designed and sourced MCM specific elements such as the entry screen, cabinetry and lighting
- development of the downstairs for potential future use by an assisted living caretaker
- energy efficiency upgrades seamlessly woven in with much improved insulation, ductless mini splits and solar gain
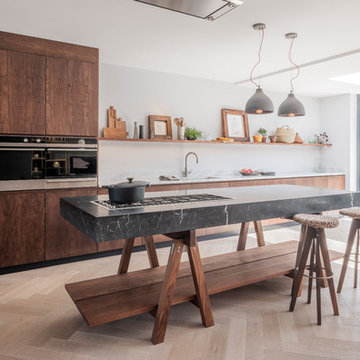
Tim Doyle
This is an example of a large contemporary single-wall open plan kitchen in London with an integrated sink, flat-panel cabinets, dark wood cabinets, marble benchtops, stainless steel appliances, medium hardwood floors, with island and white benchtop.
This is an example of a large contemporary single-wall open plan kitchen in London with an integrated sink, flat-panel cabinets, dark wood cabinets, marble benchtops, stainless steel appliances, medium hardwood floors, with island and white benchtop.
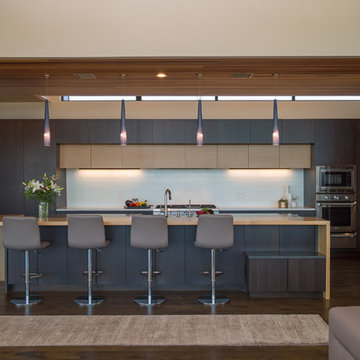
Modern linear kitchen is lit by natural light coming in via a clerestory window above the cabinetry.
Inspiration for a large contemporary l-shaped open plan kitchen in Austin with flat-panel cabinets, white splashback, stainless steel appliances, with island, quartz benchtops, medium hardwood floors, brown floor, a drop-in sink, ceramic splashback, beige benchtop and dark wood cabinets.
Inspiration for a large contemporary l-shaped open plan kitchen in Austin with flat-panel cabinets, white splashback, stainless steel appliances, with island, quartz benchtops, medium hardwood floors, brown floor, a drop-in sink, ceramic splashback, beige benchtop and dark wood cabinets.
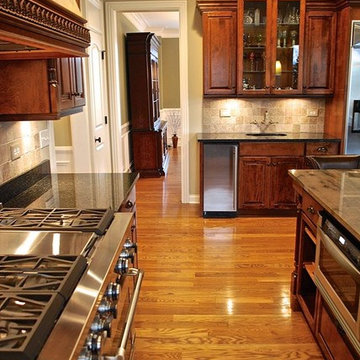
Design ideas for a large traditional u-shaped eat-in kitchen in Chicago with an undermount sink, raised-panel cabinets, dark wood cabinets, granite benchtops, multi-coloured splashback, travertine splashback, stainless steel appliances, medium hardwood floors, with island, brown floor and brown benchtop.
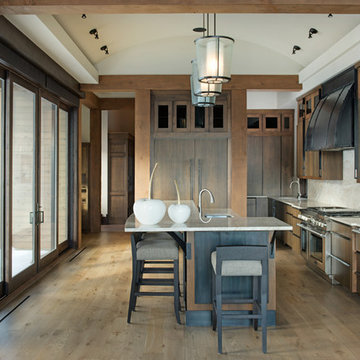
Whitney Kamman Photography | Centre Sky Architecture
Photo of a country l-shaped kitchen in Other with an undermount sink, flat-panel cabinets, dark wood cabinets, beige splashback, stone slab splashback, stainless steel appliances, medium hardwood floors, with island and brown floor.
Photo of a country l-shaped kitchen in Other with an undermount sink, flat-panel cabinets, dark wood cabinets, beige splashback, stone slab splashback, stainless steel appliances, medium hardwood floors, with island and brown floor.
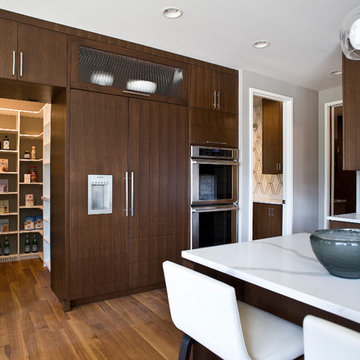
Inspiration for a contemporary kitchen in Other with flat-panel cabinets, dark wood cabinets, white splashback, panelled appliances, medium hardwood floors and with island.
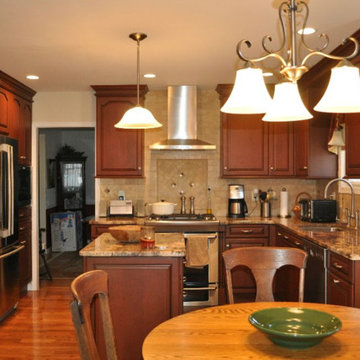
Photo of a mid-sized transitional l-shaped eat-in kitchen in Philadelphia with an undermount sink, raised-panel cabinets, dark wood cabinets, granite benchtops, brown splashback, stone tile splashback, stainless steel appliances, medium hardwood floors, with island, brown floor and brown benchtop.
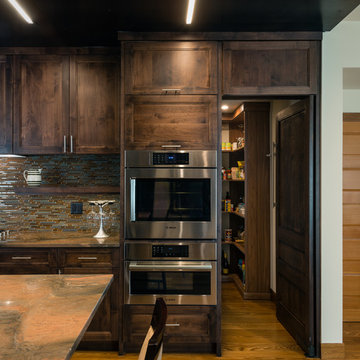
Paul Burk Photography
Mid-sized modern galley open plan kitchen in Baltimore with dark wood cabinets, medium hardwood floors, brown floor, an undermount sink, flat-panel cabinets, granite benchtops, brown splashback, glass tile splashback, panelled appliances and with island.
Mid-sized modern galley open plan kitchen in Baltimore with dark wood cabinets, medium hardwood floors, brown floor, an undermount sink, flat-panel cabinets, granite benchtops, brown splashback, glass tile splashback, panelled appliances and with island.
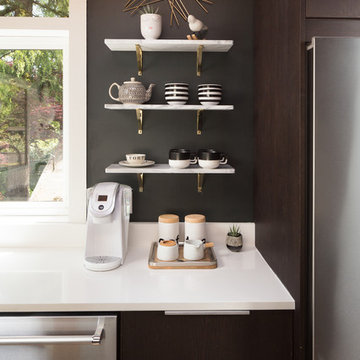
Photography by Alex Crook
www.alexcrook.com
Small midcentury galley eat-in kitchen in Seattle with an undermount sink, flat-panel cabinets, dark wood cabinets, marble benchtops, grey splashback, mosaic tile splashback, stainless steel appliances, medium hardwood floors, no island and yellow floor.
Small midcentury galley eat-in kitchen in Seattle with an undermount sink, flat-panel cabinets, dark wood cabinets, marble benchtops, grey splashback, mosaic tile splashback, stainless steel appliances, medium hardwood floors, no island and yellow floor.
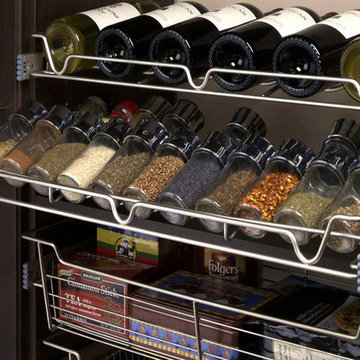
Inspiration for a mid-sized contemporary kitchen pantry in Philadelphia with open cabinets, dark wood cabinets, medium hardwood floors and brown floor.
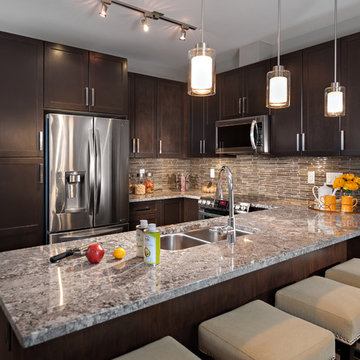
Inspiration for a small transitional u-shaped eat-in kitchen in Vancouver with a double-bowl sink, shaker cabinets, dark wood cabinets, granite benchtops, grey splashback, glass tile splashback, stainless steel appliances, medium hardwood floors, a peninsula and brown floor.
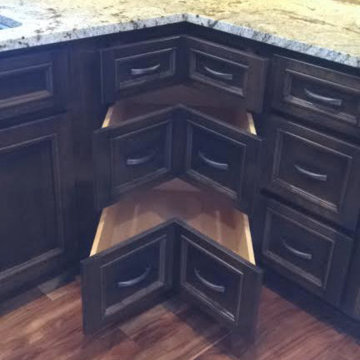
Inspiration for a mid-sized transitional l-shaped eat-in kitchen in Other with a double-bowl sink, recessed-panel cabinets, dark wood cabinets, granite benchtops, brown splashback, ceramic splashback, black appliances, medium hardwood floors and with island.
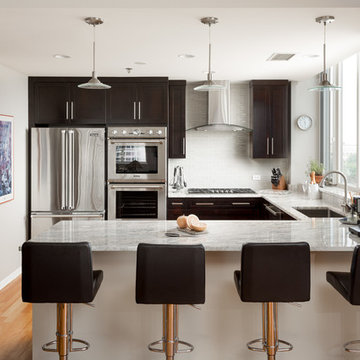
We gave these clients plenty of storage space in their open kitchen by installing a large linen closet with a built-in pantry as well as extra large cabinets. We also wanted to give their home a modern and trendy look, so for a contrast to the bright and airy design, we installed dark stained cabinets. Our clients were extremely happy with the end result as well as our ability to work around their busy schedules.
Home located in South Loop, Chicago. Designed by Chi Renovation & Design who also serve the Chicagoland area and it's surrounding suburbs, with an emphasis on the North Side and North Shore. You'll find their work from the Loop through Lincoln Park, Evanston, Skokie, Humboldt Park, Wilmette, and all the way up to Lake Forest.
For more about Chi Renovation & Design, click here: https://www.chirenovation.com/
To learn more about this project, click here: https://www.chirenovation.com/portfolio/south-loop-kitchen-renovation/
Kitchen with Dark Wood Cabinets and Medium Hardwood Floors Design Ideas
4