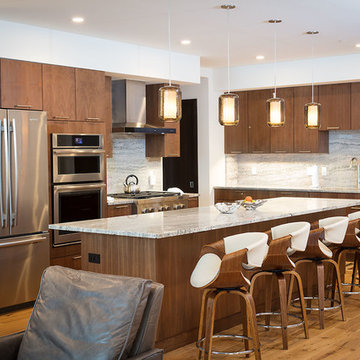Kitchen with Dark Wood Cabinets and Medium Hardwood Floors Design Ideas
Refine by:
Budget
Sort by:Popular Today
41 - 60 of 23,863 photos
Item 1 of 3
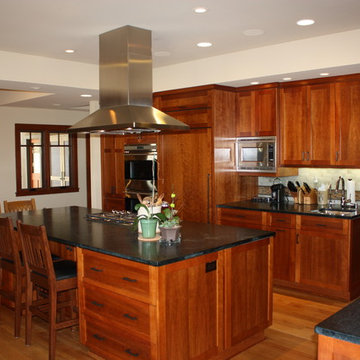
The craftsman style kitchen featuring an island with two seating areas. Photo: Logan Anderson
Photo of a large arts and crafts l-shaped eat-in kitchen in San Diego with an undermount sink, shaker cabinets, dark wood cabinets, granite benchtops, multi-coloured splashback, porcelain splashback, panelled appliances, medium hardwood floors, with island, brown floor and black benchtop.
Photo of a large arts and crafts l-shaped eat-in kitchen in San Diego with an undermount sink, shaker cabinets, dark wood cabinets, granite benchtops, multi-coloured splashback, porcelain splashback, panelled appliances, medium hardwood floors, with island, brown floor and black benchtop.
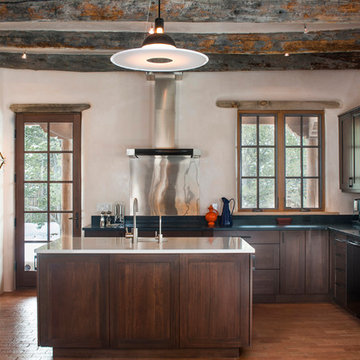
Katie Johnson
Large l-shaped eat-in kitchen in Albuquerque with a single-bowl sink, shaker cabinets, dark wood cabinets, metallic splashback, medium hardwood floors and with island.
Large l-shaped eat-in kitchen in Albuquerque with a single-bowl sink, shaker cabinets, dark wood cabinets, metallic splashback, medium hardwood floors and with island.
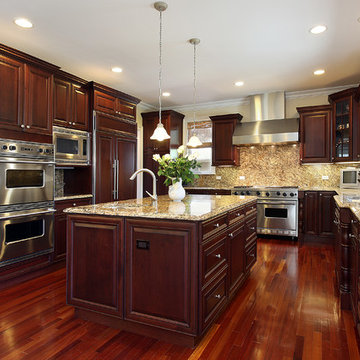
This traditional kitchen design has marble counter tops and dark tone kitchen cabinets. (stainless steel appliances) Beautiful hardwood floor and wall-mounted cabinets complete this kitchen.
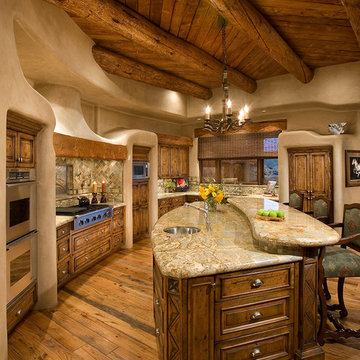
An Organic Southwestern kitchen with raised kitchen island and log beam ceilings.
Architect: Urban Design Associates, Lee Hutchison
Interior Designer: Bess Jones Interiors
Builder: R-Net Custom Homes
Photography: Dino Tonn
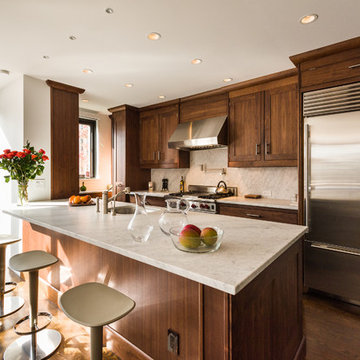
The kitchen was created in collaboration with Smallbone of Devizes. The electronic stove from Wolf has a stainless steel finish and allows residents to choose from ten different cooking modes with even temperatures and airflow throughout. The available dual fuel ranges are natural or LP gas. The refrigerator is a product of Sub-Zero and is built into the surrounding cabinetry. To ensure freshness of food and water, the refrigerator features an air purification system, that reduces stench, odors, bacteria and viruses. The residents will be accustom to cleaning without error, with the help of their fully integrated dishwasher from Miele.
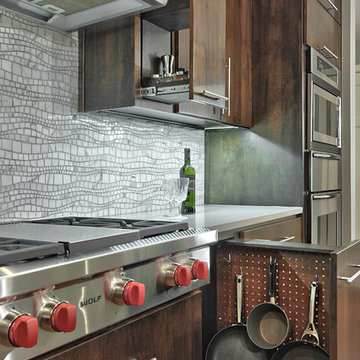
Casey Fry
Photo of a mid-sized contemporary single-wall kitchen in Austin with flat-panel cabinets, mosaic tile splashback, stainless steel appliances, quartz benchtops, grey splashback, medium hardwood floors and dark wood cabinets.
Photo of a mid-sized contemporary single-wall kitchen in Austin with flat-panel cabinets, mosaic tile splashback, stainless steel appliances, quartz benchtops, grey splashback, medium hardwood floors and dark wood cabinets.
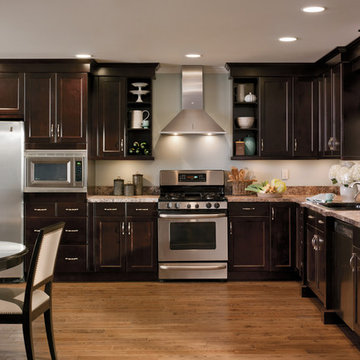
Photo of a traditional l-shaped eat-in kitchen in Salt Lake City with a drop-in sink, recessed-panel cabinets, dark wood cabinets, granite benchtops, stainless steel appliances, medium hardwood floors and no island.
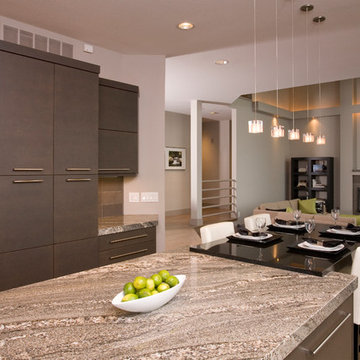
Photo Credit: Roger Turk
This is an example of a large contemporary u-shaped eat-in kitchen in Seattle with an undermount sink, flat-panel cabinets, dark wood cabinets, granite benchtops, grey splashback, stone tile splashback, stainless steel appliances, medium hardwood floors, with island and brown floor.
This is an example of a large contemporary u-shaped eat-in kitchen in Seattle with an undermount sink, flat-panel cabinets, dark wood cabinets, granite benchtops, grey splashback, stone tile splashback, stainless steel appliances, medium hardwood floors, with island and brown floor.
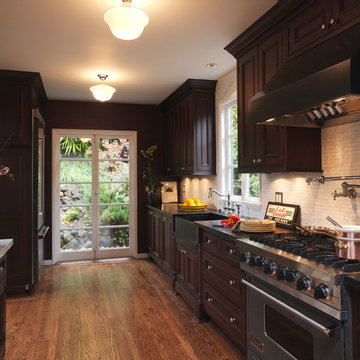
Andrew McKinney By choosing Viking appliances in graphite grey vs. stainless steel, the focus stays on the cabinets and back splash.
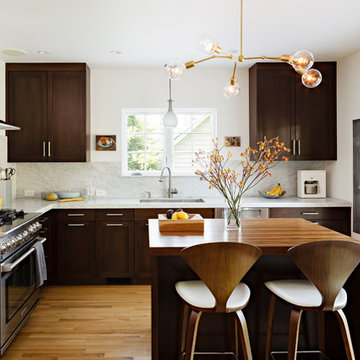
Lincoln Barbour
Design ideas for a mid-sized contemporary l-shaped kitchen in Portland with wood benchtops, stainless steel appliances, shaker cabinets, dark wood cabinets, white splashback, stone slab splashback, an undermount sink and medium hardwood floors.
Design ideas for a mid-sized contemporary l-shaped kitchen in Portland with wood benchtops, stainless steel appliances, shaker cabinets, dark wood cabinets, white splashback, stone slab splashback, an undermount sink and medium hardwood floors.
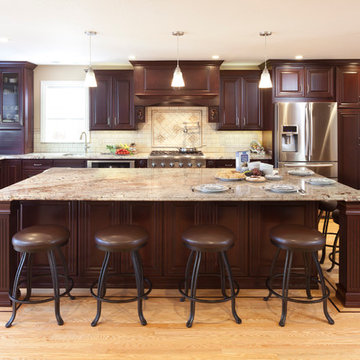
Contractor: Mitchell Construction
Photographer: Daniel Cronin
Photo of a large traditional l-shaped kitchen in San Francisco with raised-panel cabinets, dark wood cabinets, beige splashback, stainless steel appliances, an undermount sink, granite benchtops, medium hardwood floors, with island and travertine splashback.
Photo of a large traditional l-shaped kitchen in San Francisco with raised-panel cabinets, dark wood cabinets, beige splashback, stainless steel appliances, an undermount sink, granite benchtops, medium hardwood floors, with island and travertine splashback.
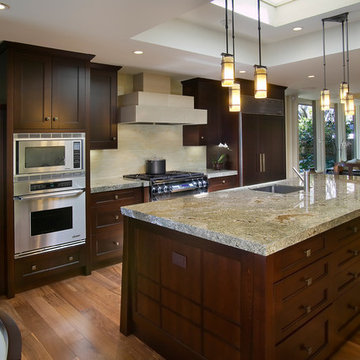
All of the cabinets in the kitchen are custom-made by Inplace Studio of La Jolla.
Large contemporary l-shaped open plan kitchen in San Diego with stainless steel appliances, an undermount sink, medium hardwood floors, brown floor, shaker cabinets, dark wood cabinets, granite benchtops, beige splashback, stone slab splashback and with island.
Large contemporary l-shaped open plan kitchen in San Diego with stainless steel appliances, an undermount sink, medium hardwood floors, brown floor, shaker cabinets, dark wood cabinets, granite benchtops, beige splashback, stone slab splashback and with island.
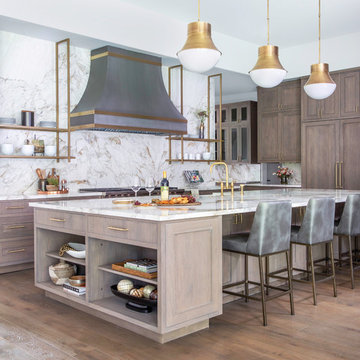
Inspiration for an expansive contemporary open plan kitchen in Houston with a farmhouse sink, recessed-panel cabinets, quartzite benchtops, multi-coloured splashback, stainless steel appliances, medium hardwood floors, with island, brown floor, multi-coloured benchtop and dark wood cabinets.
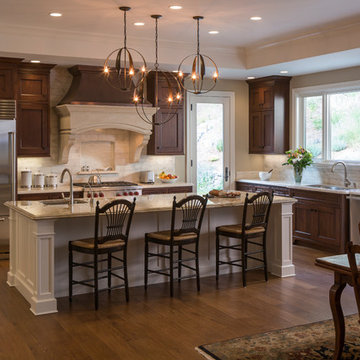
Step inside this stunning refined traditional home designed by our Lafayette studio. The luxurious interior seamlessly blends French country and classic design elements with contemporary touches, resulting in a timeless and sophisticated aesthetic. From the soft beige walls to the intricate detailing, every aspect of this home exudes elegance and warmth. The sophisticated living spaces feature inviting colors, high-end finishes, and impeccable attention to detail, making this home the perfect haven for relaxation and entertainment. Explore the photos to see how we transformed this stunning property into a true forever home.
---
Project by Douglah Designs. Their Lafayette-based design-build studio serves San Francisco's East Bay areas, including Orinda, Moraga, Walnut Creek, Danville, Alamo Oaks, Diablo, Dublin, Pleasanton, Berkeley, Oakland, and Piedmont.
For more about Douglah Designs, click here: http://douglahdesigns.com/
To learn more about this project, see here: https://douglahdesigns.com/featured-portfolio/european-charm/

Кухня.
Материалы: на стене кирпич XIX века, BrickTiles; инженерная доска на полу и стенах, Finex; керамическая плитка на полу, Equipe.
Мебель и оборудование: кухонный гарнитур, Giulia Novars; барные стулья, Archpole; свет, Centrsvet.
Декор: Moon-stores, Afro Home; искусственные растения, Treez Collection; на стене картина Владимира Дудкина “Население”, галерея Kvartira S.
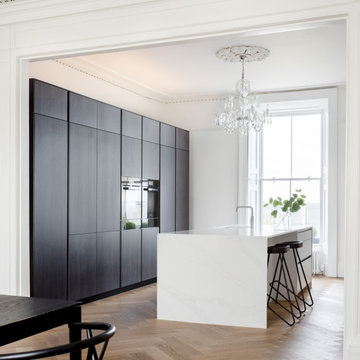
Minimalist, contemporary kitchen in refurbished house (a Protected Structure) by the sea in Dublin.
Design ideas for a contemporary galley kitchen in Dublin with an undermount sink, flat-panel cabinets, dark wood cabinets, medium hardwood floors, with island, brown floor and white benchtop.
Design ideas for a contemporary galley kitchen in Dublin with an undermount sink, flat-panel cabinets, dark wood cabinets, medium hardwood floors, with island, brown floor and white benchtop.
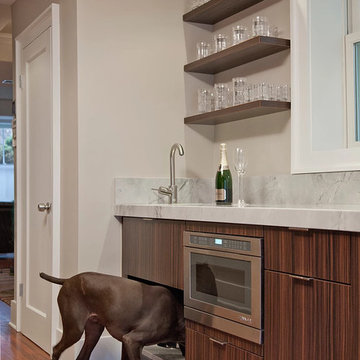
Custom Kitchen in NW DC, with Modern Flat Slab Doors in Rio - Satin Rosewood Finish. All Soft-/Self-Closing Hardware. Built-in Refrigerator, Dishwashers with Custom Grain-Matched Panels. Integrated Dog Bowl. Custom Enclosure and Doors for Laundry, Utility and Mechanical Closets. Clean, Simple Lines.
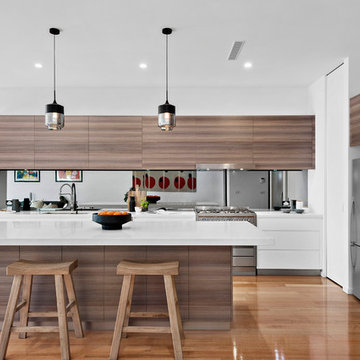
Hocking Stuart St Kilda
This is an example of a mid-sized contemporary open plan kitchen in Melbourne with a double-bowl sink, quartz benchtops, mirror splashback, stainless steel appliances, with island, white benchtop, flat-panel cabinets, dark wood cabinets and medium hardwood floors.
This is an example of a mid-sized contemporary open plan kitchen in Melbourne with a double-bowl sink, quartz benchtops, mirror splashback, stainless steel appliances, with island, white benchtop, flat-panel cabinets, dark wood cabinets and medium hardwood floors.
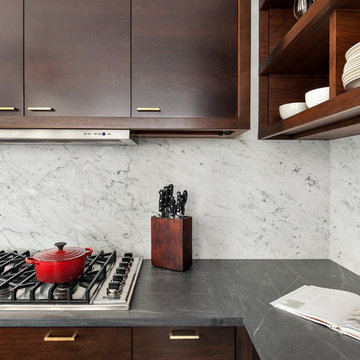
Regan Wood Photography
Project for: OPUS.AD
Inspiration for a large contemporary u-shaped open plan kitchen in New York with an undermount sink, flat-panel cabinets, dark wood cabinets, soapstone benchtops, white splashback, marble splashback, stainless steel appliances, medium hardwood floors, with island and brown floor.
Inspiration for a large contemporary u-shaped open plan kitchen in New York with an undermount sink, flat-panel cabinets, dark wood cabinets, soapstone benchtops, white splashback, marble splashback, stainless steel appliances, medium hardwood floors, with island and brown floor.
Kitchen with Dark Wood Cabinets and Medium Hardwood Floors Design Ideas
3
