Kitchen with Dark Wood Cabinets and Wallpaper Design Ideas
Refine by:
Budget
Sort by:Popular Today
21 - 40 of 189 photos
Item 1 of 3
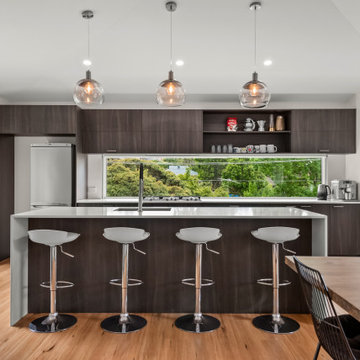
Design ideas for a mid-sized modern galley open plan kitchen in Melbourne with a drop-in sink, flat-panel cabinets, dark wood cabinets, granite benchtops, window splashback, stainless steel appliances, medium hardwood floors, with island, white benchtop and wallpaper.
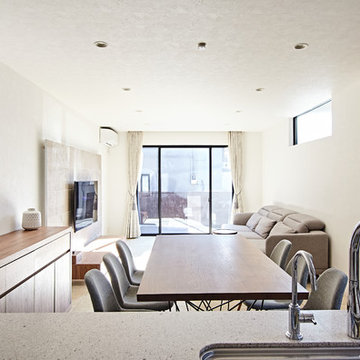
Photographer:sin163 photography
This is an example of a mid-sized modern single-wall open plan kitchen in Tokyo Suburbs with an undermount sink, flat-panel cabinets, dark wood cabinets, quartz benchtops, white splashback, glass sheet splashback, black appliances, porcelain floors, with island, beige floor, beige benchtop and wallpaper.
This is an example of a mid-sized modern single-wall open plan kitchen in Tokyo Suburbs with an undermount sink, flat-panel cabinets, dark wood cabinets, quartz benchtops, white splashback, glass sheet splashback, black appliances, porcelain floors, with island, beige floor, beige benchtop and wallpaper.
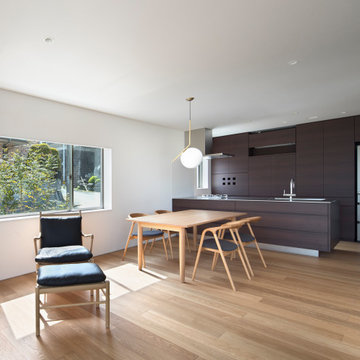
オープンキッチンとして食器棚の中にレンジ、炊飯器
エアコンを納めてスッキリしています
Photo of a mid-sized modern single-wall open plan kitchen in Fukuoka with an integrated sink, flat-panel cabinets, dark wood cabinets, stainless steel benchtops, black splashback, timber splashback, stainless steel appliances, with island, beige floor, wallpaper and light hardwood floors.
Photo of a mid-sized modern single-wall open plan kitchen in Fukuoka with an integrated sink, flat-panel cabinets, dark wood cabinets, stainless steel benchtops, black splashback, timber splashback, stainless steel appliances, with island, beige floor, wallpaper and light hardwood floors.
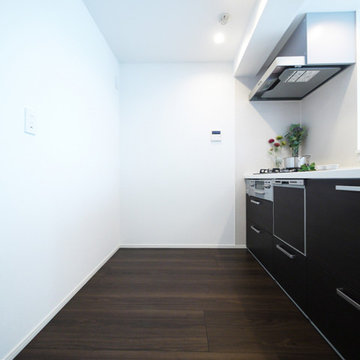
ウォールナットに合わせたダークブラウンのシステムキッチン。
This is an example of a scandinavian single-wall open plan kitchen in Other with dark wood cabinets, beige splashback, plywood floors, with island, brown floor, white benchtop and wallpaper.
This is an example of a scandinavian single-wall open plan kitchen in Other with dark wood cabinets, beige splashback, plywood floors, with island, brown floor, white benchtop and wallpaper.
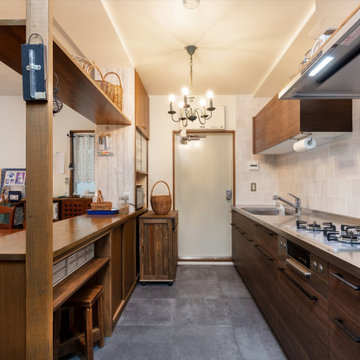
This is an example of a single-wall kitchen in Other with dark wood cabinets, stainless steel benchtops, ceramic splashback and wallpaper.
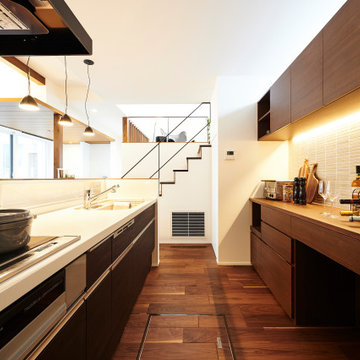
Photo of a mid-sized modern single-wall open plan kitchen in Other with an integrated sink, beaded inset cabinets, dark wood cabinets, solid surface benchtops, white splashback, stainless steel appliances, dark hardwood floors, brown floor, brown benchtop and wallpaper.
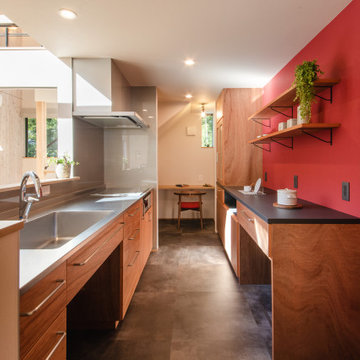
This is an example of a country single-wall eat-in kitchen in Other with an integrated sink, flat-panel cabinets, dark wood cabinets, stainless steel benchtops, grey splashback, stainless steel appliances, vinyl floors, grey floor, black benchtop and wallpaper.
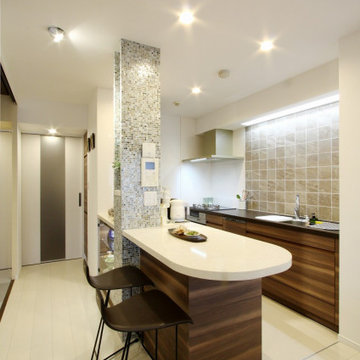
今までは閉鎖的な独立型キッチンでしたが、ご家族と会話しながらお料理できる【開放的なオープンキッチン】に生まれ変わりました。また、カウンタースツールを2脚置いて、簡単なお食事や、時にはご夫婦でお酒を楽しむことが出来る場所が出来上がりました。収納にしてしまいがちなスペースをこのような中間的なスペースを造る事によって、生活を豊かに彩ってくれます。
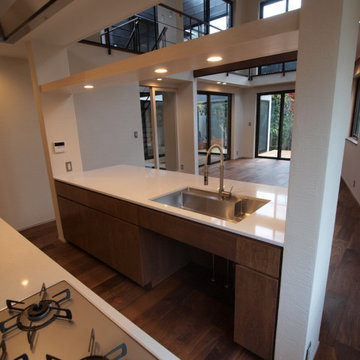
オープンなキッチン
Design ideas for a mid-sized galley open plan kitchen in Yokohama with an undermount sink, flat-panel cabinets, dark wood cabinets, quartz benchtops, white splashback, stainless steel appliances, dark hardwood floors, with island, brown floor, white benchtop and wallpaper.
Design ideas for a mid-sized galley open plan kitchen in Yokohama with an undermount sink, flat-panel cabinets, dark wood cabinets, quartz benchtops, white splashback, stainless steel appliances, dark hardwood floors, with island, brown floor, white benchtop and wallpaper.
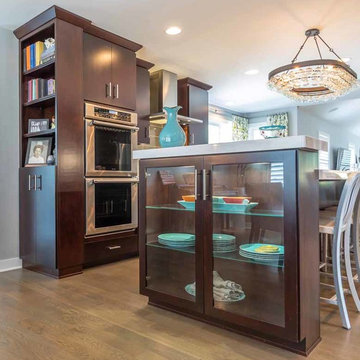
This family of 5 was quickly out-growing their 1,220sf ranch home on a beautiful corner lot. Rather than adding a 2nd floor, the decision was made to extend the existing ranch plan into the back yard, adding a new 2-car garage below the new space - for a new total of 2,520sf. With a previous addition of a 1-car garage and a small kitchen removed, a large addition was added for Master Bedroom Suite, a 4th bedroom, hall bath, and a completely remodeled living, dining and new Kitchen, open to large new Family Room. The new lower level includes the new Garage and Mudroom. The existing fireplace and chimney remain - with beautifully exposed brick. The homeowners love contemporary design, and finished the home with a gorgeous mix of color, pattern and materials.
The project was completed in 2011. Unfortunately, 2 years later, they suffered a massive house fire. The house was then rebuilt again, using the same plans and finishes as the original build, adding only a secondary laundry closet on the main level.
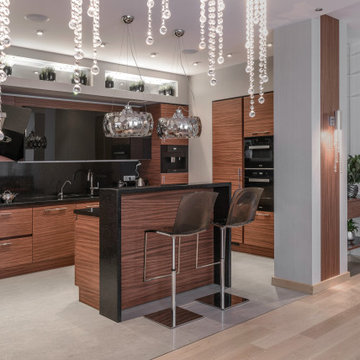
Mid-sized contemporary l-shaped open plan kitchen in Other with an integrated sink, flat-panel cabinets, dark wood cabinets, solid surface benchtops, black splashback, black appliances, porcelain floors, with island, grey floor, black benchtop and wallpaper.
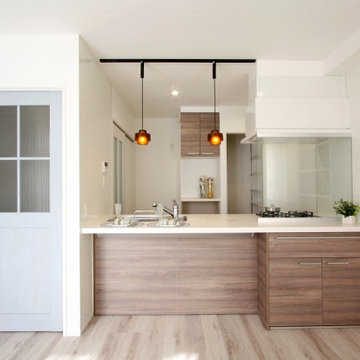
以前は独立キッチンでしたが、今回のリフォームで間取りを変更し、開放感のある対面キッチンにしました。暮らしの真ん中にキッチンを置くと、家族が自然と集まる場所に。仲良しのご家族がみんなで会話をしながら、お食事の準備・片付けができるようになりました。またキッチンの奥には、食品のストックなどに便利なパントリーも増設しました。
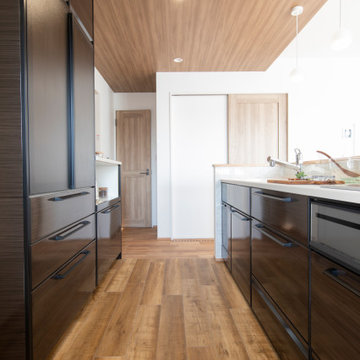
Galley open plan kitchen in Other with an undermount sink, dark wood cabinets, solid surface benchtops, a peninsula, brown floor, brown benchtop and wallpaper.
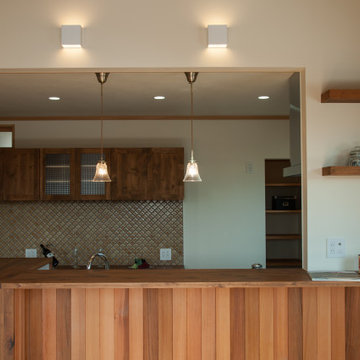
Design ideas for a large country single-wall eat-in kitchen in Yokohama with dark wood cabinets, stainless steel benchtops, brown floor, brown benchtop and wallpaper.
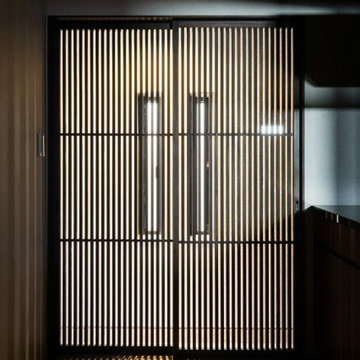
キッチンには玄関と勝手口のどちら側からも土足のまま直接、アプローチ出来ます。格子戸の前にある沓脱石で床に上がるとキッチンの冷蔵庫に直ぐ至ります。
This is an example of a large galley separate kitchen in Osaka with flat-panel cabinets, dark wood cabinets, quartz benchtops, brown splashback, mosaic tile splashback, black appliances, dark hardwood floors, multiple islands, brown floor, black benchtop and wallpaper.
This is an example of a large galley separate kitchen in Osaka with flat-panel cabinets, dark wood cabinets, quartz benchtops, brown splashback, mosaic tile splashback, black appliances, dark hardwood floors, multiple islands, brown floor, black benchtop and wallpaper.
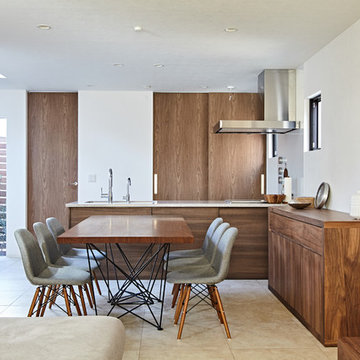
Photographer:sin163 photography
Inspiration for a mid-sized contemporary single-wall open plan kitchen in Tokyo Suburbs with porcelain floors, beige floor, an undermount sink, flat-panel cabinets, dark wood cabinets, quartz benchtops, white splashback, glass sheet splashback, panelled appliances, with island, beige benchtop and wallpaper.
Inspiration for a mid-sized contemporary single-wall open plan kitchen in Tokyo Suburbs with porcelain floors, beige floor, an undermount sink, flat-panel cabinets, dark wood cabinets, quartz benchtops, white splashback, glass sheet splashback, panelled appliances, with island, beige benchtop and wallpaper.
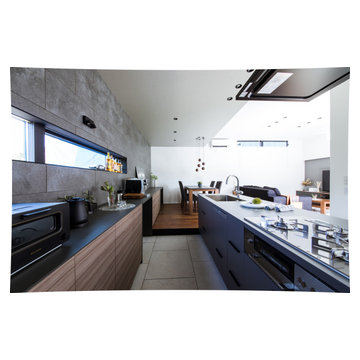
スタイルハウス”Court”1階のLDKスペース。
デザインプロデューサーがコーディネートした
This is an example of a mid-sized contemporary galley open plan kitchen in Other with an integrated sink, flat-panel cabinets, dark wood cabinets, grey splashback, ceramic splashback, black appliances, porcelain floors, with island, grey floor, black benchtop and wallpaper.
This is an example of a mid-sized contemporary galley open plan kitchen in Other with an integrated sink, flat-panel cabinets, dark wood cabinets, grey splashback, ceramic splashback, black appliances, porcelain floors, with island, grey floor, black benchtop and wallpaper.
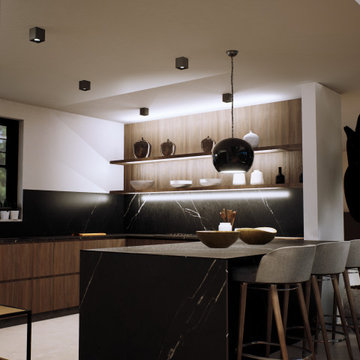
Design ideas for a contemporary u-shaped open plan kitchen in Barcelona with an undermount sink, flat-panel cabinets, dark wood cabinets, quartz benchtops, black splashback, engineered quartz splashback, stainless steel appliances, concrete floors, a peninsula, grey floor, black benchtop and wallpaper.
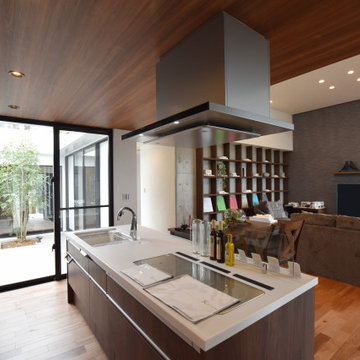
Photo of a modern single-wall open plan kitchen in Other with an undermount sink, beaded inset cabinets, dark wood cabinets, solid surface benchtops, plywood floors, with island, brown floor, white benchtop and wallpaper.
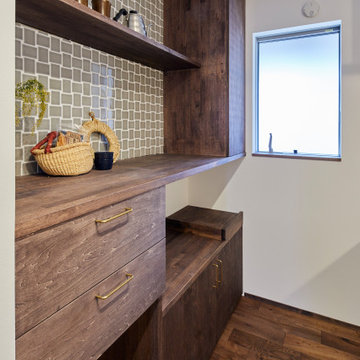
Inspiration for an asian single-wall open plan kitchen in Other with a single-bowl sink, open cabinets, dark wood cabinets, stainless steel benchtops, metallic splashback, dark hardwood floors, a peninsula, brown floor, brown benchtop and wallpaper.
Kitchen with Dark Wood Cabinets and Wallpaper Design Ideas
2