Kitchen with Granite Benchtops and Window Splashback Design Ideas
Refine by:
Budget
Sort by:Popular Today
121 - 140 of 422 photos
Item 1 of 3
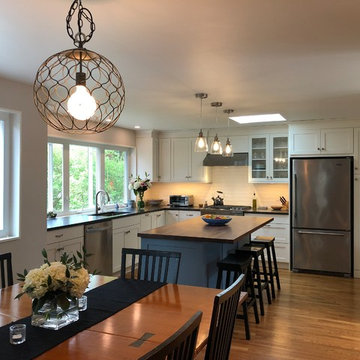
Shaker style kitchen with colorful fun accents!
Photos by SJIborra
This is an example of a mid-sized transitional l-shaped open plan kitchen in Boston with a single-bowl sink, shaker cabinets, white cabinets, granite benchtops, white splashback, window splashback, stainless steel appliances, medium hardwood floors, with island, brown floor and black benchtop.
This is an example of a mid-sized transitional l-shaped open plan kitchen in Boston with a single-bowl sink, shaker cabinets, white cabinets, granite benchtops, white splashback, window splashback, stainless steel appliances, medium hardwood floors, with island, brown floor and black benchtop.
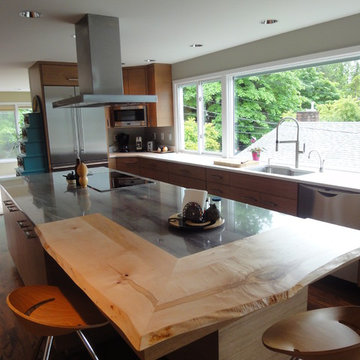
Kitchen/nook/dining room were reconfigured to increase open feeling and views west to the Olympic Peninsula. Lightened cabinetry to rift cut white oak running horizontally around room.
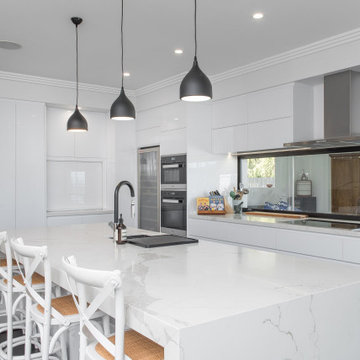
This is an example of a large contemporary l-shaped open plan kitchen in Perth with an integrated sink, white cabinets, granite benchtops, window splashback, white appliances, painted wood floors, with island, black floor and white benchtop.
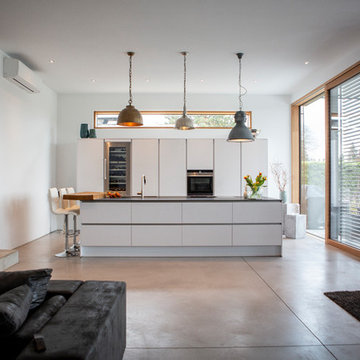
Photo of an industrial galley open plan kitchen in Frankfurt with an undermount sink, flat-panel cabinets, white cabinets, granite benchtops, white splashback, window splashback, stainless steel appliances, cement tiles, with island, grey floor and black benchtop.
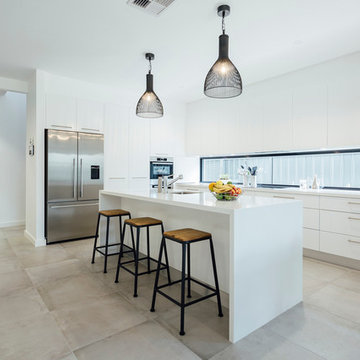
Contemporary l-shaped open plan kitchen in Sydney with an undermount sink, flat-panel cabinets, white cabinets, granite benchtops, window splashback, stainless steel appliances, slate floors and with island.
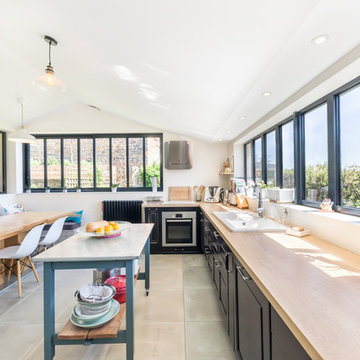
Nous avons démoli l’ancienne véranda pour construire cette extension lumineuse, dans laquelle nous avons installé la cuisine et un espace salle à manger.
Plusieurs corps de métier sont intervenus dans cette rénovation.
Le maçon s’est occupé de décaisser les sols et de construire les nouveaux murs de l’extension, les plâtriers et peintres ont réalisé les préparations, la peinture et l’isolation, le carreleur a posé de grands carreaux au sol, le plombier et l’électricien ont raccordé l’ensemble de la nouvelle pièce, le serrurier et le menuisier ont créé les verrières, les velux, ainsi que les portes, le menuisier s’est occupé de l’aménagement et de la création des rangements, de l’îlot central ainsi que de la desserte. Enfin le charpentier et le couvreur ont créé entièrement la toiture.
Cette maison familiale gagne ainsi une grande pièce de vie ensoleillée, chaleureuse, fonctionnelle et résolument tournée vers la nature.
Photos de Pierre Coussié
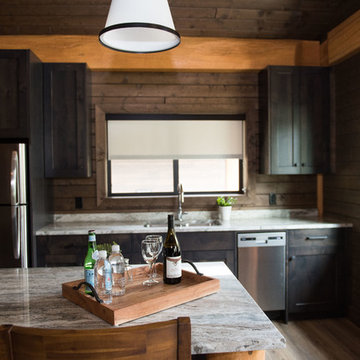
Gorgeous custom rental cabins built for the Sandpiper Resort in Harrison Mills, BC. Some key features include timber frame, quality Wodotone siding, and interior design finishes to create a luxury cabin experience.
Photo by Brooklyn D Photography
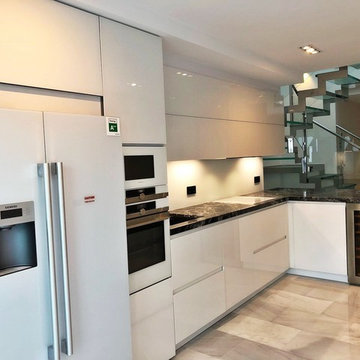
Cocinahogar Estudio
Modern l-shaped open plan kitchen in Other with an undermount sink, flat-panel cabinets, white cabinets, granite benchtops, white splashback, window splashback, white appliances, marble floors, a peninsula and white floor.
Modern l-shaped open plan kitchen in Other with an undermount sink, flat-panel cabinets, white cabinets, granite benchtops, white splashback, window splashback, white appliances, marble floors, a peninsula and white floor.
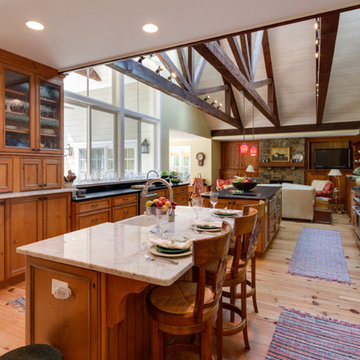
Photo of a large country u-shaped open plan kitchen in Other with a farmhouse sink, beaded inset cabinets, medium wood cabinets, granite benchtops, window splashback, stainless steel appliances, light hardwood floors, multiple islands, beige floor and beige benchtop.
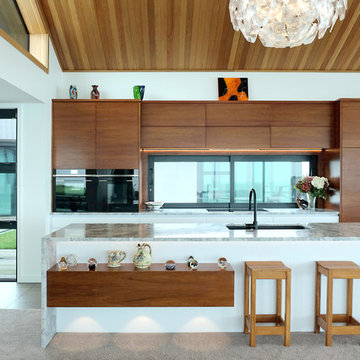
Large contemporary kitchen in Other with a double-bowl sink, flat-panel cabinets, granite benchtops, window splashback, stainless steel appliances, porcelain floors, with island, beige floor and multi-coloured benchtop.
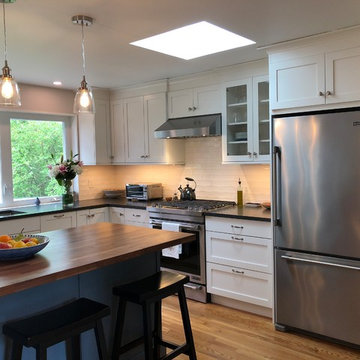
Shaker style kitchen with colorful fun accents!
Photos by SJIborra
Photo of a mid-sized transitional l-shaped open plan kitchen in Boston with a single-bowl sink, shaker cabinets, white cabinets, granite benchtops, white splashback, window splashback, stainless steel appliances, medium hardwood floors, with island, brown floor and black benchtop.
Photo of a mid-sized transitional l-shaped open plan kitchen in Boston with a single-bowl sink, shaker cabinets, white cabinets, granite benchtops, white splashback, window splashback, stainless steel appliances, medium hardwood floors, with island, brown floor and black benchtop.
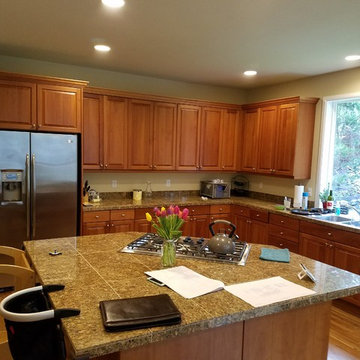
Kitchen before the remodel.
Inspiration for a large traditional galley eat-in kitchen in Other with an undermount sink, louvered cabinets, white cabinets, granite benchtops, white splashback, window splashback, stainless steel appliances, light hardwood floors, with island and grey benchtop.
Inspiration for a large traditional galley eat-in kitchen in Other with an undermount sink, louvered cabinets, white cabinets, granite benchtops, white splashback, window splashback, stainless steel appliances, light hardwood floors, with island and grey benchtop.
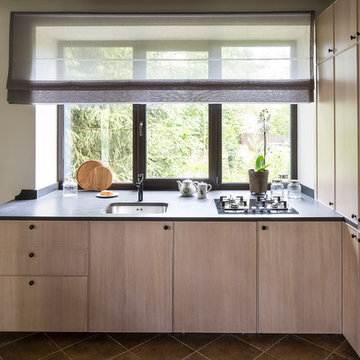
Евгений Кулибаба
Photo of a mid-sized contemporary u-shaped open plan kitchen in Moscow with an undermount sink, flat-panel cabinets, light wood cabinets, window splashback, granite benchtops, panelled appliances and porcelain floors.
Photo of a mid-sized contemporary u-shaped open plan kitchen in Moscow with an undermount sink, flat-panel cabinets, light wood cabinets, window splashback, granite benchtops, panelled appliances and porcelain floors.
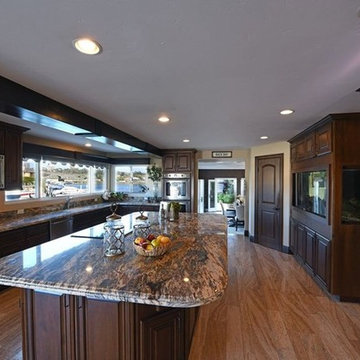
Joana Morrison
Design ideas for a large traditional u-shaped separate kitchen in Los Angeles with an undermount sink, glass-front cabinets, dark wood cabinets, granite benchtops, white splashback, window splashback, stainless steel appliances, light hardwood floors, with island, beige floor and multi-coloured benchtop.
Design ideas for a large traditional u-shaped separate kitchen in Los Angeles with an undermount sink, glass-front cabinets, dark wood cabinets, granite benchtops, white splashback, window splashback, stainless steel appliances, light hardwood floors, with island, beige floor and multi-coloured benchtop.
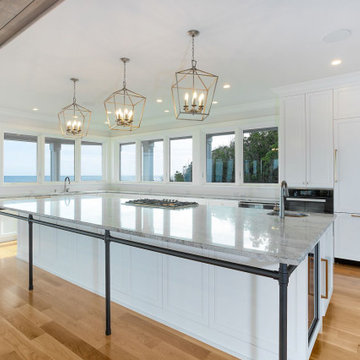
Gorgeous kitchen remodel with a 6 x 14 island, luxury appliances and a spectacular views!
Photo of a large beach style l-shaped eat-in kitchen in Wilmington with an undermount sink, recessed-panel cabinets, white cabinets, granite benchtops, white splashback, window splashback, stainless steel appliances, medium hardwood floors, with island, grey benchtop and exposed beam.
Photo of a large beach style l-shaped eat-in kitchen in Wilmington with an undermount sink, recessed-panel cabinets, white cabinets, granite benchtops, white splashback, window splashback, stainless steel appliances, medium hardwood floors, with island, grey benchtop and exposed beam.
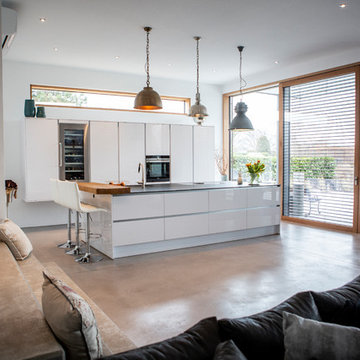
Inspiration for an industrial galley open plan kitchen in Frankfurt with an undermount sink, flat-panel cabinets, white cabinets, granite benchtops, white splashback, window splashback, stainless steel appliances, cement tiles, with island, grey floor and black benchtop.
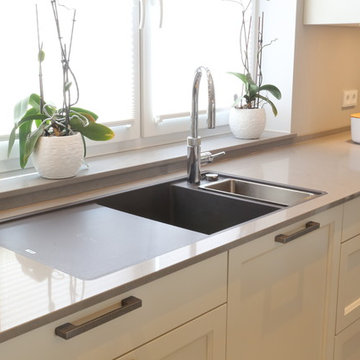
Wunderschön zu sehen hier die Front in Kassetten-Optik mit klassischen Griffen. Passend im Look der Spülstein, der durch seine Geradlinigkeit wiederum einen sehr modernen Akzent setzt.
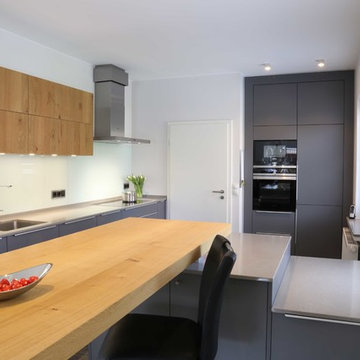
Inspiration for a mid-sized contemporary galley open plan kitchen in Bremen with an integrated sink, flat-panel cabinets, grey cabinets, granite benchtops, white splashback, window splashback, stainless steel appliances, slate floors, a peninsula, grey floor and grey benchtop.
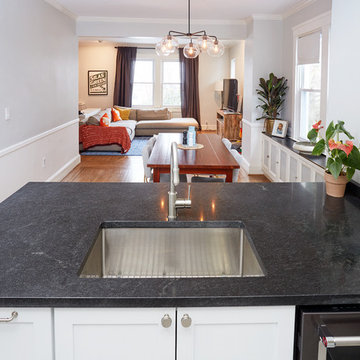
Single Family home in the Mt Washington neighborhood of Baltimore. From dated, dark and closed to open, bright and beautiful. A structural steel I beam was installed over square steel columns on an 18" thick fieldstone foundation wall to bring this kitchen into the 21st century. Kudos to Home Tailor Baltimore, the general contractor on this project! Photos by Mark Moyer Photography.
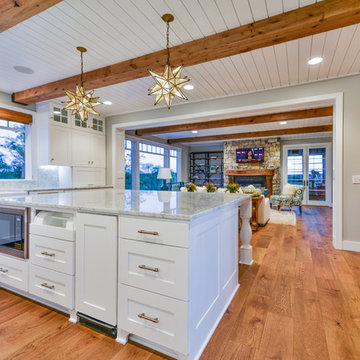
This 4,826 square-foot Minnesota residence, tailored for a growing family, is a real head turner. Perched on a spacious 3.7-acre site, this home features a custom-designed exterior focused on maximizing the stunning views of the area’s rolling hills. On the inside, every detail was accounted for…from top-of-the-line custom woodwork and finishes to the three-season porch that’s perfect for enjoying the beautiful Minnesota summers. Included in the home’s design are high-performance, energy-efficient, Marvin Elevate windows and doors to add to the residence’s impressive energy efficiency rating and beautiful architectural styling.
Kitchen with Granite Benchtops and Window Splashback Design Ideas
7