Kitchen with Granite Benchtops and Window Splashback Design Ideas
Refine by:
Budget
Sort by:Popular Today
161 - 180 of 422 photos
Item 1 of 3
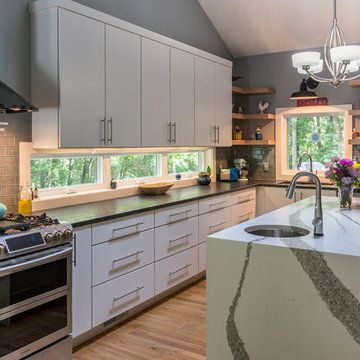
Our clients bought this 20-year-old mountain home after it had been on the market for six years. Their tastes were simple, mid-century contemporary, and the previous owners tended toward more bright Latin wallpaper aesthetics, Corinthian columns, etc. The home’s many levels are connected through several interesting staircases. The original, traditional wooden newel posts, balusters and handrails, were all replaced with simpler cable railings. The fireplace was wrapped in rustic, reclaimed wood. The load-bearing wall between the kitchen and living room was removed, and all new cabinets, counters, and appliances were installed.
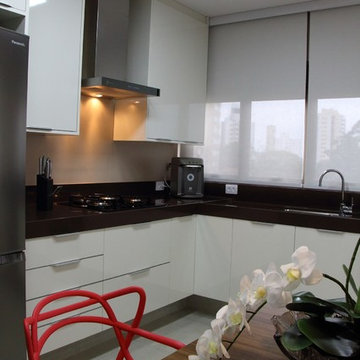
Após 8 anos no apartamento, morando conforme o padrão entregue pela construtora, os proprietários resolveram fazer um projeto que refletisse a identidade deles. Desafio aceito! Foram 3 meses de projeto, 2 meses de orçamentos/planejamento e 4 meses de obra.
Aproveitamos os móveis existentes, criamos outros necessários, aproveitamos o piso de madeira. Instalamos ar condicionado em todos os dormitórios e sala e forro de gesso somente nos ambientes necessários.
Na sala invertemos o layout criando 3 ambientes. A sala de jantar ficou mais próxima à cozinha e recebeu a peça mais importante do projeto, solicitada pela cliente, um lustre de cristal. Um estar junto do cantinho do bar. E o home theater mais próximo à entrada dos quartos e próximo à varanda, onde ficou um cantinho para relaxar e ler, com uma rede e um painel verde com rega automatizada. Na cozinha de móveis da Elgin Cuisine, trocamos o piso e revestimos as paredes de fórmica.
Na suíte do casal, colocamos forro de gesso com sanca e repaginamos as paredes com papel de parede branco, deixando o espaço clean e chique. Para o quarto do Mateus de 9 anos, utilizamos uma decoração que facilmente pudesse mudar na chegada da sua adolescência. Fã de Corinthians e de uma personalidade forte, solicitou que uma frase de uma música inspiradora fosse escrita na parede. O artista plástico Ronaldo Cazuza fez a arte a mão-livre. Os brinquedos ainda ficaram, mas as cores mais sóbrias da parede, mesa lateral, tapete e cortina deixam espaço para futura mutação menino-garoto. A cadeira amarela deixa o espaço mais descontraído.
Todos os banheiros foram 100% repaginados, cada um com revestimentos que mais refletiam a personalidade de cada morador, já que cada um tem o seu privativo. No lavabo aproveitamos o piso e bancada de mármores e trocamos a cuba, metais e papel de parede.
Projeto: Angélica Hoffmann
Foto: Karina Zemliski
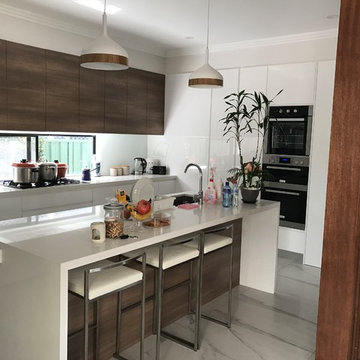
This is an example of a mid-sized contemporary galley kitchen pantry in Sydney with flat-panel cabinets, brown cabinets, granite benchtops, white splashback, marble floors, multiple islands, white floor, a drop-in sink, window splashback and stainless steel appliances.
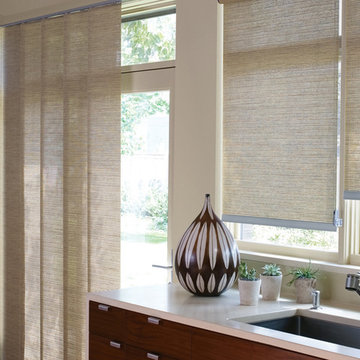
Roller window shades are no longer those yellowed and cracked window coverings your grandma used in her home. Today’s shades are available in a wide selection of colors and sizes that can be customized with your choice of trim. For a personal touch you can add a fun pull that celebrates your favorite pet, hobby or something that will make you smile.
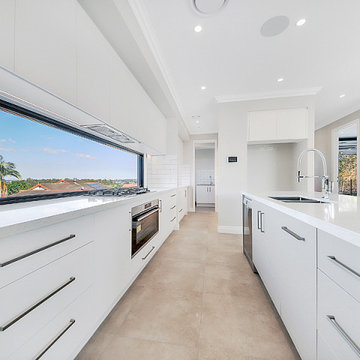
Inspiration for a mid-sized modern single-wall open plan kitchen in Brisbane with an undermount sink, flat-panel cabinets, white cabinets, granite benchtops, window splashback, stainless steel appliances, porcelain floors, with island, beige floor and white benchtop.
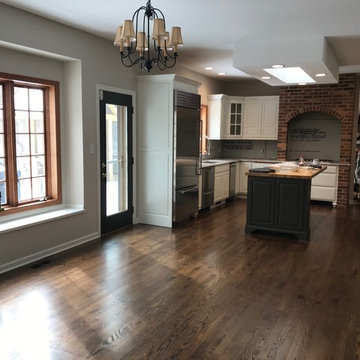
• Sufficiently Prepared Area’s ahead of Services
• Patched all Cracks
• Patched all Nail Holes
• Patched all Dents and Dings
• Spot Primed all Patches
• Painted the Ceiling in two coats
• Painted the Walls in two coats
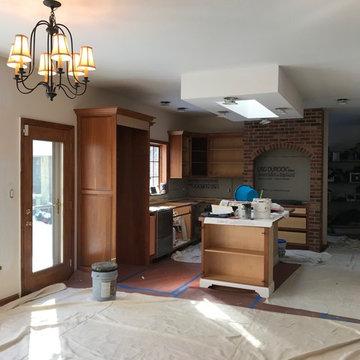
Prior to Completion
Mid-sized traditional l-shaped eat-in kitchen in Chicago with a drop-in sink, raised-panel cabinets, white cabinets, granite benchtops, beige splashback, window splashback, stainless steel appliances, dark hardwood floors, with island, brown floor and beige benchtop.
Mid-sized traditional l-shaped eat-in kitchen in Chicago with a drop-in sink, raised-panel cabinets, white cabinets, granite benchtops, beige splashback, window splashback, stainless steel appliances, dark hardwood floors, with island, brown floor and beige benchtop.
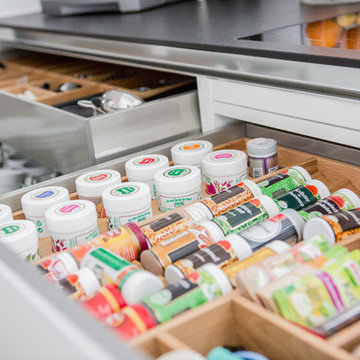
Design ideas for a contemporary galley separate kitchen in Frankfurt with a drop-in sink, flat-panel cabinets, white cabinets, granite benchtops, white splashback, window splashback, black appliances, medium hardwood floors, no island, brown floor and black benchtop.
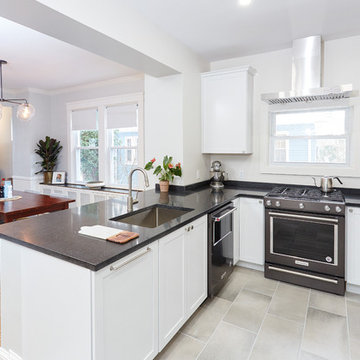
Single Family home in the Mt Washington neighborhood of Baltimore. From dated, dark and closed to open, bright and beautiful. A structural steel I beam was installed over square steel columns on an 18" thick fieldstone foundation wall to bring this kitchen into the 21st century. Kudos to Home Tailor Baltimore, the general contractor on this project! Photos by Mark Moyer Photography.
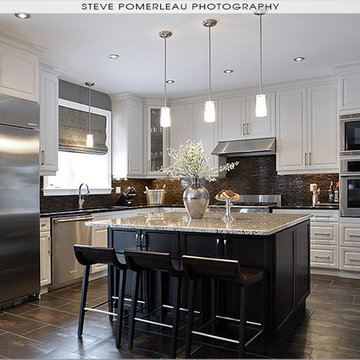
Steve Pomerleau Photography
Large transitional u-shaped separate kitchen in Toronto with an undermount sink, raised-panel cabinets, white cabinets, granite benchtops, window splashback, stainless steel appliances, ceramic floors, with island and brown floor.
Large transitional u-shaped separate kitchen in Toronto with an undermount sink, raised-panel cabinets, white cabinets, granite benchtops, window splashback, stainless steel appliances, ceramic floors, with island and brown floor.
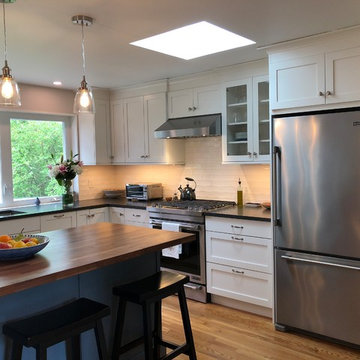
Shaker style kitchen with colorful fun accents!
Photos by SJIborra
Photo of a mid-sized transitional l-shaped open plan kitchen in Boston with a single-bowl sink, shaker cabinets, white cabinets, granite benchtops, white splashback, window splashback, stainless steel appliances, medium hardwood floors, with island, brown floor and black benchtop.
Photo of a mid-sized transitional l-shaped open plan kitchen in Boston with a single-bowl sink, shaker cabinets, white cabinets, granite benchtops, white splashback, window splashback, stainless steel appliances, medium hardwood floors, with island, brown floor and black benchtop.
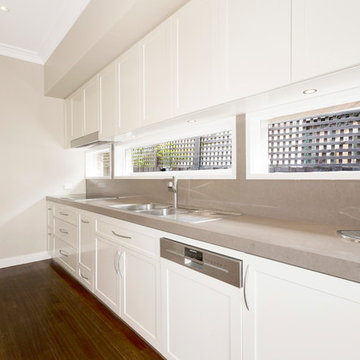
Design ideas for a mid-sized contemporary single-wall eat-in kitchen in Melbourne with a double-bowl sink, beaded inset cabinets, white cabinets, granite benchtops, window splashback, panelled appliances, dark hardwood floors and with island.
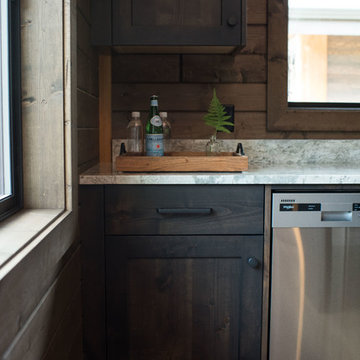
Gorgeous custom rental cabins built for the Sandpiper Resort in Harrison Mills, BC. Some key features include timber frame, quality Woodtone siding, and interior design finishes to create a luxury cabin experience.
Photo by Brooklyn D Photography
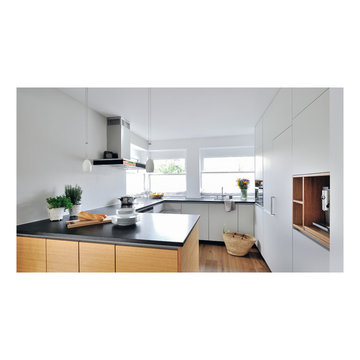
Jens Bruchhaus
Design ideas for an expansive contemporary u-shaped open plan kitchen in Munich with white cabinets, white splashback, stainless steel appliances, a peninsula, an integrated sink, flat-panel cabinets, granite benchtops, window splashback, dark hardwood floors and brown floor.
Design ideas for an expansive contemporary u-shaped open plan kitchen in Munich with white cabinets, white splashback, stainless steel appliances, a peninsula, an integrated sink, flat-panel cabinets, granite benchtops, window splashback, dark hardwood floors and brown floor.
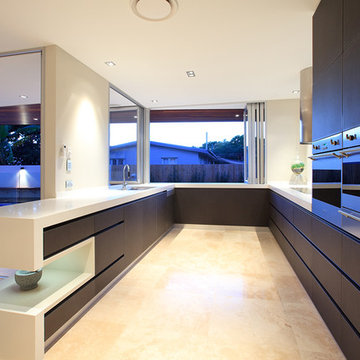
Mid-sized contemporary u-shaped eat-in kitchen in Brisbane with flat-panel cabinets, dark wood cabinets, granite benchtops, window splashback, stainless steel appliances, limestone floors and no island.
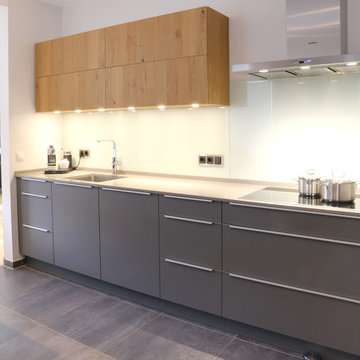
Inspiration for a mid-sized contemporary galley open plan kitchen in Bremen with an integrated sink, flat-panel cabinets, grey cabinets, granite benchtops, white splashback, window splashback, stainless steel appliances, slate floors, a peninsula, grey floor and grey benchtop.
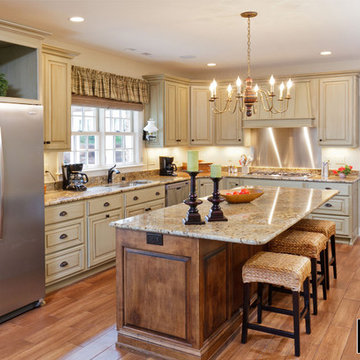
Custom Kitchen remodel by Louisville Builder, Carl Baker - Sterling Development Group. Whole house custom remodel project feature in 2011 Louisville Tour of Remodeled Homes.
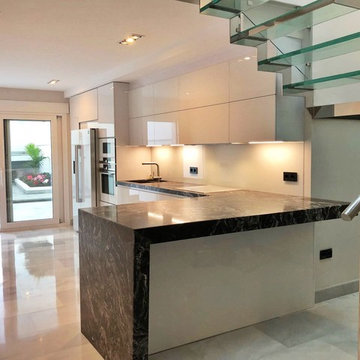
Cocinahogar Estudio
Photo of a modern l-shaped open plan kitchen in Other with an undermount sink, flat-panel cabinets, white cabinets, granite benchtops, white splashback, window splashback, white appliances, marble floors, a peninsula and white floor.
Photo of a modern l-shaped open plan kitchen in Other with an undermount sink, flat-panel cabinets, white cabinets, granite benchtops, white splashback, window splashback, white appliances, marble floors, a peninsula and white floor.
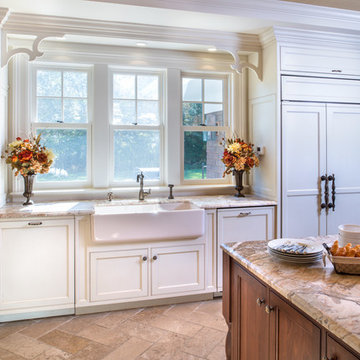
Large transitional u-shaped eat-in kitchen in New York with a farmhouse sink, shaker cabinets, granite benchtops, beige splashback, stainless steel appliances, with island, beige cabinets and window splashback.
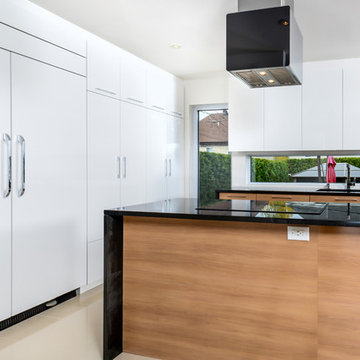
Contemporary kitchen in Montreal with porcelain floors, with island, beige floor, flat-panel cabinets, granite benchtops, window splashback and panelled appliances.
Kitchen with Granite Benchtops and Window Splashback Design Ideas
9