Kitchen with Granite Benchtops and Window Splashback Design Ideas
Refine by:
Budget
Sort by:Popular Today
141 - 160 of 422 photos
Item 1 of 3
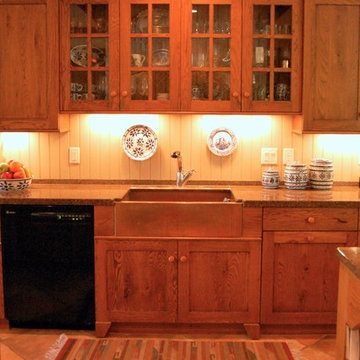
Expansive country u-shaped eat-in kitchen in Jacksonville with a farmhouse sink, recessed-panel cabinets, medium wood cabinets, granite benchtops, beige splashback, window splashback, stainless steel appliances, porcelain floors, multiple islands, orange floor and multi-coloured benchtop.
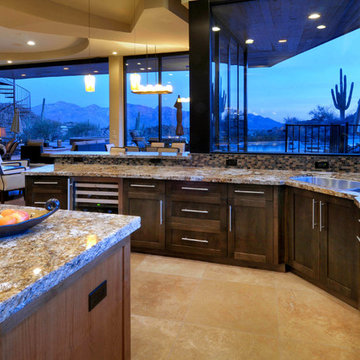
Photo of a large contemporary u-shaped open plan kitchen in Phoenix with a double-bowl sink, shaker cabinets, dark wood cabinets, granite benchtops, window splashback, stainless steel appliances, limestone floors, with island and beige floor.
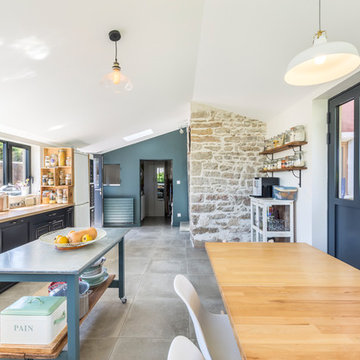
Nous avons démoli l’ancienne véranda pour construire cette extension lumineuse, dans laquelle nous avons installé la cuisine et un espace salle à manger.
Plusieurs corps de métier sont intervenus dans cette rénovation.
Le maçon s’est occupé de décaisser les sols et de construire les nouveaux murs de l’extension, les plâtriers et peintres ont réalisé les préparations, la peinture et l’isolation, le carreleur a posé de grands carreaux au sol, le plombier et l’électricien ont raccordé l’ensemble de la nouvelle pièce, le serrurier et le menuisier ont créé les verrières, les velux, ainsi que les portes, le menuisier s’est occupé de l’aménagement et de la création des rangements, de l’îlot central ainsi que de la desserte. Enfin le charpentier et le couvreur ont créé entièrement la toiture.
Cette maison familiale gagne ainsi une grande pièce de vie ensoleillée, chaleureuse, fonctionnelle et résolument tournée vers la nature.
Photos de Pierre Coussié
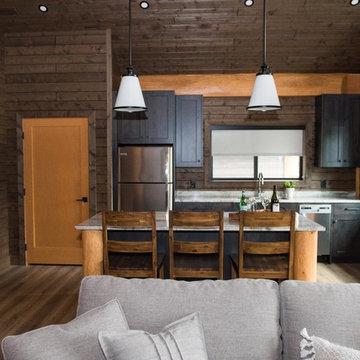
Gorgeous custom rental cabins built for the Sandpiper Resort in Harrison Mills, BC. Some key features include timber frame, quality Woodtone siding, and interior design finishes to create a luxury cabin experience.
Photo by Brooklyn D Photography
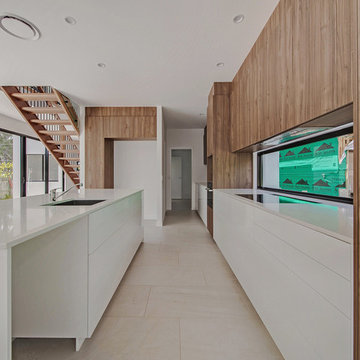
House Guru Real Estate Photography
Design ideas for a mid-sized contemporary kitchen pantry in Brisbane with an undermount sink, flat-panel cabinets, medium wood cabinets, granite benchtops, window splashback, black appliances, with island and grey floor.
Design ideas for a mid-sized contemporary kitchen pantry in Brisbane with an undermount sink, flat-panel cabinets, medium wood cabinets, granite benchtops, window splashback, black appliances, with island and grey floor.
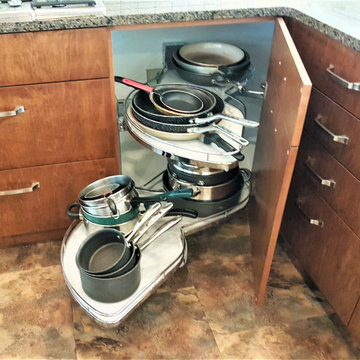
A corner base with rotating shelves makes fining the right cooking vessel easy.
Inspiration for a midcentury kitchen in Vancouver with flat-panel cabinets, white cabinets, granite benchtops, yellow splashback, window splashback, stainless steel appliances, dark hardwood floors, with island, brown floor, brown benchtop and exposed beam.
Inspiration for a midcentury kitchen in Vancouver with flat-panel cabinets, white cabinets, granite benchtops, yellow splashback, window splashback, stainless steel appliances, dark hardwood floors, with island, brown floor, brown benchtop and exposed beam.
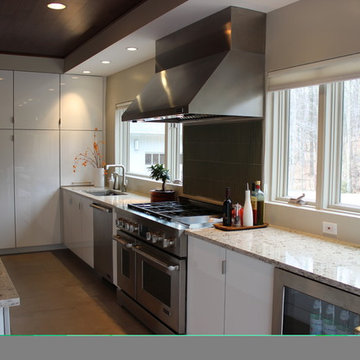
CONTEMPORARY DURA SUPREME CABINETRY HIGH GLOSS ACRYLIC DOOR STYLE IN WHITE WITH CAMBRIA COUNTERTOPS
Photo of a mid-sized contemporary galley kitchen in New York with an undermount sink, flat-panel cabinets, white cabinets, granite benchtops, window splashback, stainless steel appliances, with island and brown floor.
Photo of a mid-sized contemporary galley kitchen in New York with an undermount sink, flat-panel cabinets, white cabinets, granite benchtops, window splashback, stainless steel appliances, with island and brown floor.
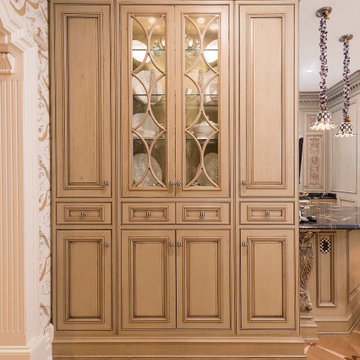
Photo of a large traditional u-shaped eat-in kitchen in New York with a farmhouse sink, recessed-panel cabinets, beige cabinets, granite benchtops, multi-coloured splashback, window splashback, stainless steel appliances, laminate floors, multi-coloured floor and black benchtop.
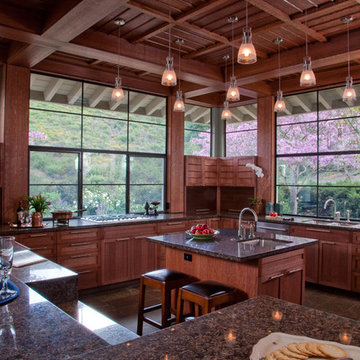
Kitchen with garden view. The square kitchen has large windows on two sides with a higher band of windows wrapping three corners providing views of the garden and canyon walls beyond.
Photography: Gail Owens
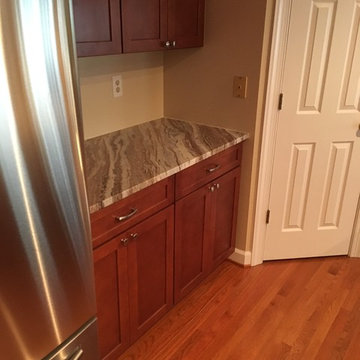
Inspiration for a mid-sized contemporary l-shaped eat-in kitchen in DC Metro with an undermount sink, flat-panel cabinets, brown cabinets, granite benchtops, beige splashback, window splashback, stainless steel appliances, light hardwood floors, with island, brown floor and beige benchtop.
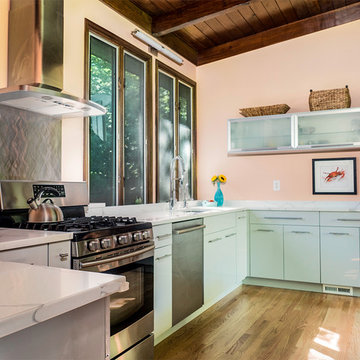
Matthew Burgess Media
This is an example of a mid-sized modern l-shaped eat-in kitchen in Baltimore with an undermount sink, flat-panel cabinets, white cabinets, granite benchtops, orange splashback, window splashback, stainless steel appliances, light hardwood floors, no island and brown floor.
This is an example of a mid-sized modern l-shaped eat-in kitchen in Baltimore with an undermount sink, flat-panel cabinets, white cabinets, granite benchtops, orange splashback, window splashback, stainless steel appliances, light hardwood floors, no island and brown floor.
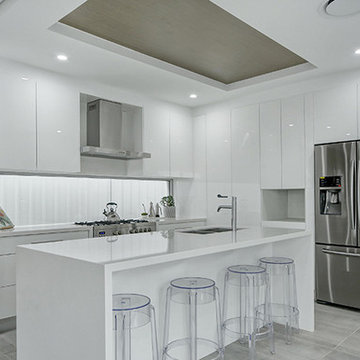
Design ideas for a modern kitchen in Sydney with an undermount sink, flat-panel cabinets, white cabinets, granite benchtops, window splashback, stainless steel appliances and with island.
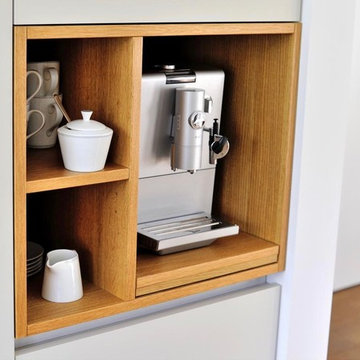
Jens Bruchhaus
Inspiration for an expansive contemporary u-shaped open plan kitchen in Munich with white cabinets, white splashback, stainless steel appliances, a peninsula, an integrated sink, flat-panel cabinets, granite benchtops, window splashback, dark hardwood floors and brown floor.
Inspiration for an expansive contemporary u-shaped open plan kitchen in Munich with white cabinets, white splashback, stainless steel appliances, a peninsula, an integrated sink, flat-panel cabinets, granite benchtops, window splashback, dark hardwood floors and brown floor.
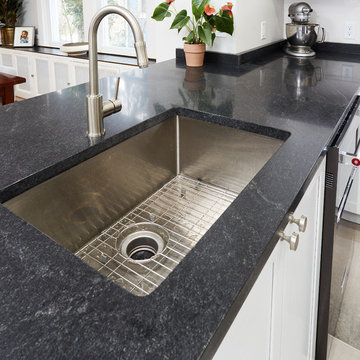
Single Family home in the Mt Washington neighborhood of Baltimore. From dated, dark and closed to open, bright and beautiful. A structural steel I beam was installed over square steel columns on an 18" thick fieldstone foundation wall to bring this kitchen into the 21st century. Kudos to Home Tailor Baltimore, the general contractor on this project! Photos by Mark Moyer Photography.
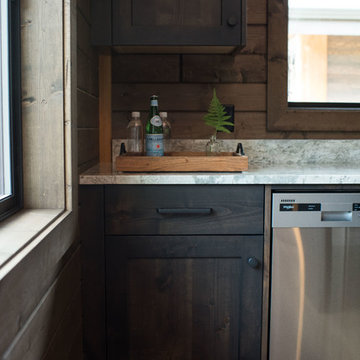
Gorgeous custom rental cabins built for the Sandpiper Resort in Harrison Mills, BC. Some key features include timber frame, quality Woodtone siding, and interior design finishes to create a luxury cabin experience.
Photo by Brooklyn D Photography
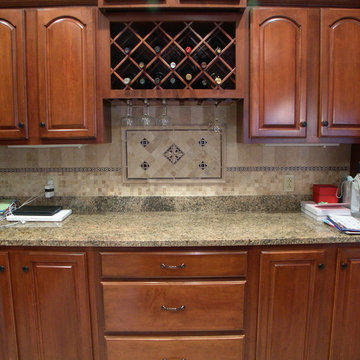
This kitchen backsplash was designed to accent the wine station in this kitchen. the liner was incorporated on both counters but the tile chair rail and accent dots were chosen to be timeless. This natural stone was installed 5/8 x 5/8 on lower half, liner and then 3x6 as soldiers.
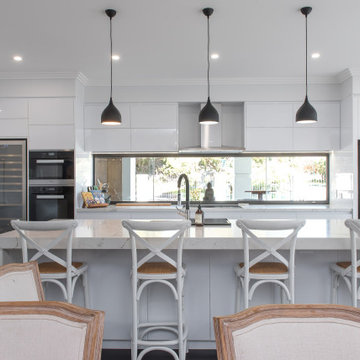
Design ideas for a large contemporary l-shaped open plan kitchen in Perth with an integrated sink, white cabinets, granite benchtops, window splashback, white appliances, painted wood floors, with island, black floor and white benchtop.
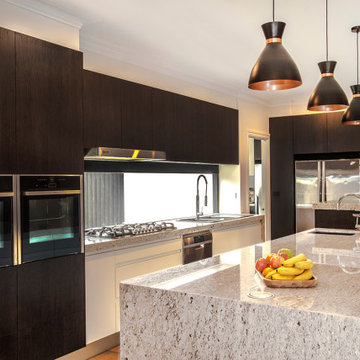
This stylish kitchen and bathroom renovation in Balwyn was designed and built for a young family who needed functional spaces for everyday use but they also wanted a kitchen suitable for entertaining and a bathroom that could be a real sanctuary. With a raised bar section to the end of the expansive island bench which includes a built in wine fridge this kitchen ticks all of the homeowner's boxes. The bathroom is dark and moody and gives the user a feeling of being cocooned and protected from the outside world. Featuring an elegant freestanding tub, double sinks, timber vanity top and large shower this bathroom is fully equipped for relaxation and rejuvenation.
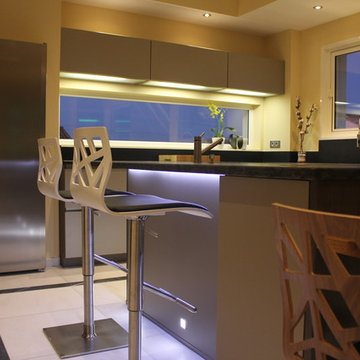
Eric Hanriot - Une fenêtre pour crédence
Design ideas for a large modern u-shaped kitchen in Montpellier with flat-panel cabinets, stainless steel cabinets, window splashback, stainless steel appliances, with island and granite benchtops.
Design ideas for a large modern u-shaped kitchen in Montpellier with flat-panel cabinets, stainless steel cabinets, window splashback, stainless steel appliances, with island and granite benchtops.
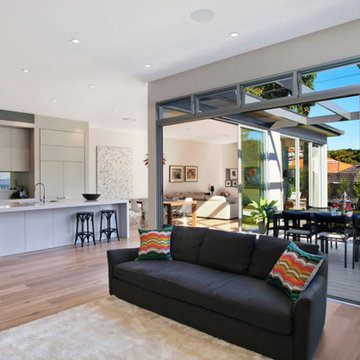
Design ideas for a mid-sized modern l-shaped open plan kitchen in Sydney with an undermount sink, flat-panel cabinets, white cabinets, granite benchtops, window splashback, panelled appliances, light hardwood floors and with island.
Kitchen with Granite Benchtops and Window Splashback Design Ideas
8