Kitchen with Granite Benchtops and Window Splashback Design Ideas
Refine by:
Budget
Sort by:Popular Today
101 - 120 of 422 photos
Item 1 of 3
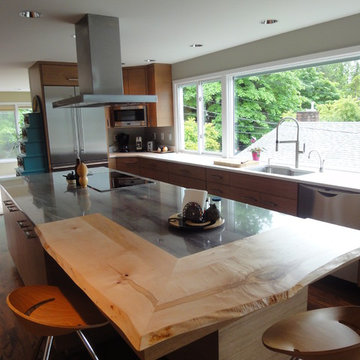
Kitchen/nook/dining room were reconfigured to increase open feeling and views west to the Olympic Peninsula. Lightened cabinetry to rift cut white oak running horizontally around room.
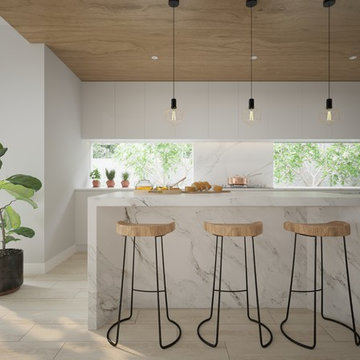
This is an example of a mid-sized modern galley open plan kitchen in Melbourne with an undermount sink, white cabinets, granite benchtops, multi-coloured splashback, window splashback, vinyl floors, with island, beige floor and white benchtop.
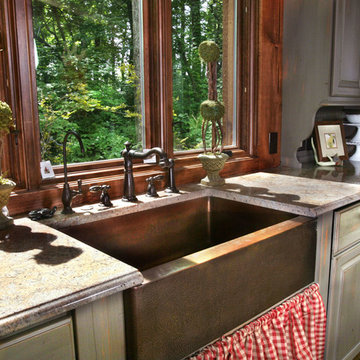
Charlie Nye, Indianapolis Star
This is an example of a large country l-shaped eat-in kitchen in Indianapolis with a farmhouse sink, window splashback, brown floor, recessed-panel cabinets, dark wood cabinets, granite benchtops, stainless steel appliances, dark hardwood floors, with island and beige benchtop.
This is an example of a large country l-shaped eat-in kitchen in Indianapolis with a farmhouse sink, window splashback, brown floor, recessed-panel cabinets, dark wood cabinets, granite benchtops, stainless steel appliances, dark hardwood floors, with island and beige benchtop.
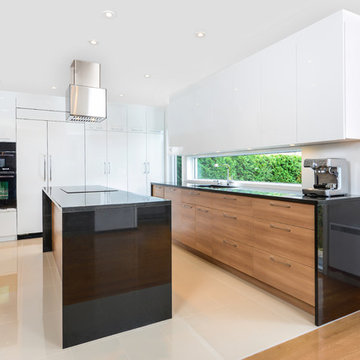
Inspiration for a contemporary eat-in kitchen in Montreal with window splashback, black appliances, with island, beige floor, an undermount sink, flat-panel cabinets, granite benchtops and porcelain floors.
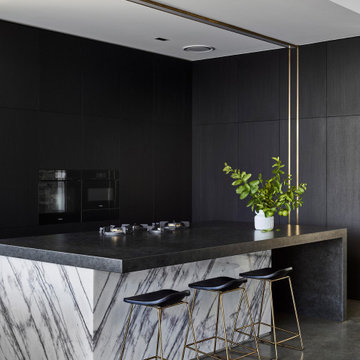
Heavy dark materials to the kitchen conceal appliances and entries, framing views to the landscape beyond.
This is an example of a large modern u-shaped eat-in kitchen in Sunshine Coast with an undermount sink, dark wood cabinets, granite benchtops, window splashback, black appliances, concrete floors, with island and black benchtop.
This is an example of a large modern u-shaped eat-in kitchen in Sunshine Coast with an undermount sink, dark wood cabinets, granite benchtops, window splashback, black appliances, concrete floors, with island and black benchtop.
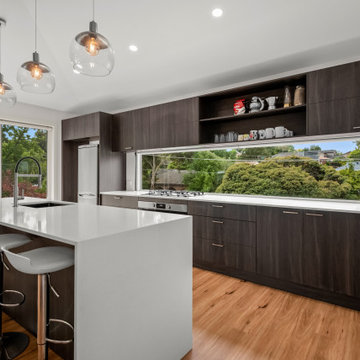
Mid-sized modern galley open plan kitchen in Melbourne with a drop-in sink, flat-panel cabinets, dark wood cabinets, granite benchtops, window splashback, stainless steel appliances, medium hardwood floors, with island, white benchtop and wallpaper.
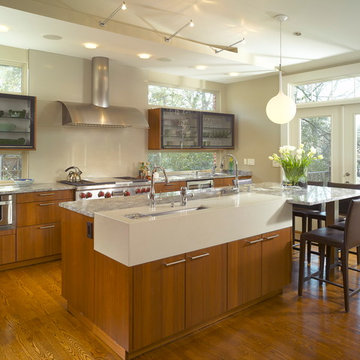
John Umberger, Real Images
Large contemporary l-shaped eat-in kitchen in Atlanta with an undermount sink, flat-panel cabinets, medium wood cabinets, granite benchtops, window splashback, stainless steel appliances, medium hardwood floors, with island, brown floor and grey benchtop.
Large contemporary l-shaped eat-in kitchen in Atlanta with an undermount sink, flat-panel cabinets, medium wood cabinets, granite benchtops, window splashback, stainless steel appliances, medium hardwood floors, with island, brown floor and grey benchtop.
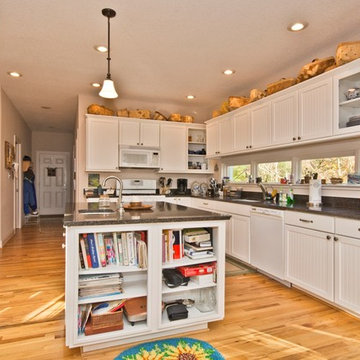
This is an example of a mid-sized arts and crafts u-shaped eat-in kitchen in Other with an undermount sink, shaker cabinets, white cabinets, granite benchtops, window splashback, white appliances, light hardwood floors, with island, brown floor, black benchtop and black splashback.
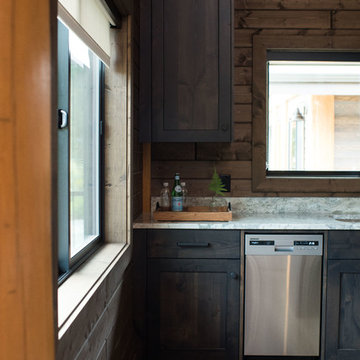
Gorgeous custom rental cabins built for the Sandpiper Resort in Harrison Mills, BC. Some key features include timber frame, quality Woodtone siding, and interior design finishes to create a luxury cabin experience.
Photo by Brooklyn D Photography
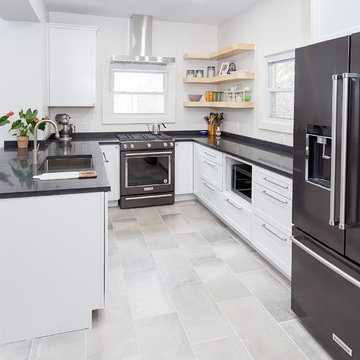
Single Family home in the Mt Washington neighborhood of Baltimore. From dated, dark and closed to open, bright and beautiful. A structural steel I beam was installed over square steel columns on an 18" thick fieldstone foundation wall to bring this kitchen into the 21st century. Kudos to Home Tailor Baltimore, the general contractor on this project! Photos by Mark Moyer Photography.
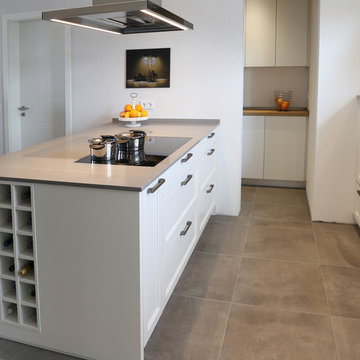
Design ideas for a mid-sized contemporary l-shaped open plan kitchen in Bremen with an integrated sink, beaded inset cabinets, white cabinets, granite benchtops, beige splashback, window splashback, black appliances, porcelain floors, a peninsula, grey floor and grey benchtop.
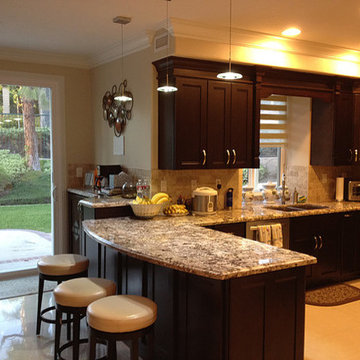
Photo of a mid-sized traditional u-shaped separate kitchen in Orange County with a double-bowl sink, recessed-panel cabinets, dark wood cabinets, granite benchtops, window splashback, stainless steel appliances, ceramic floors, a peninsula and beige floor.
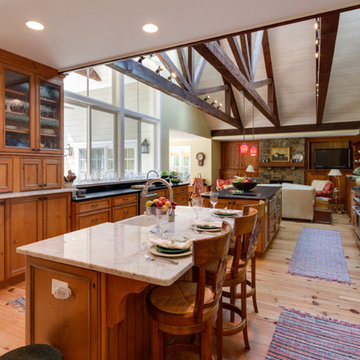
Photo of a large country u-shaped open plan kitchen in Other with a farmhouse sink, beaded inset cabinets, medium wood cabinets, granite benchtops, window splashback, stainless steel appliances, light hardwood floors, multiple islands, beige floor and beige benchtop.
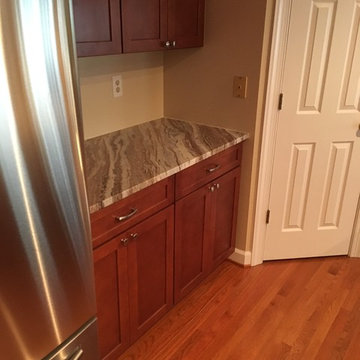
Inspiration for a mid-sized contemporary l-shaped eat-in kitchen in DC Metro with an undermount sink, flat-panel cabinets, brown cabinets, granite benchtops, beige splashback, window splashback, stainless steel appliances, light hardwood floors, with island, brown floor and beige benchtop.
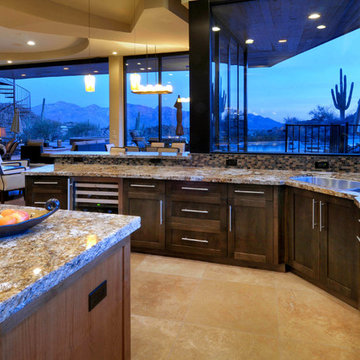
Photo of a large contemporary u-shaped open plan kitchen in Phoenix with a double-bowl sink, shaker cabinets, dark wood cabinets, granite benchtops, window splashback, stainless steel appliances, limestone floors, with island and beige floor.
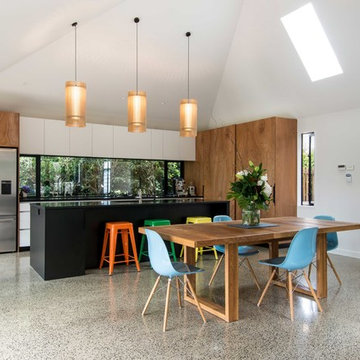
Box Renovation House
Photo of a large modern l-shaped eat-in kitchen in Auckland with granite benchtops, window splashback, stainless steel appliances, concrete floors, with island and black benchtop.
Photo of a large modern l-shaped eat-in kitchen in Auckland with granite benchtops, window splashback, stainless steel appliances, concrete floors, with island and black benchtop.
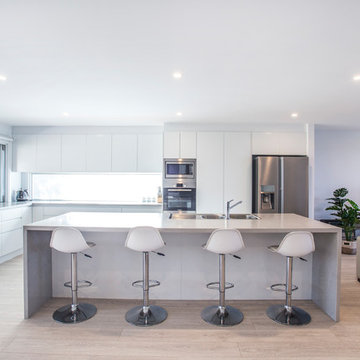
Photo of a mid-sized beach style l-shaped open plan kitchen in Wollongong with a double-bowl sink, flat-panel cabinets, white cabinets, granite benchtops, window splashback, stainless steel appliances, light hardwood floors and with island.
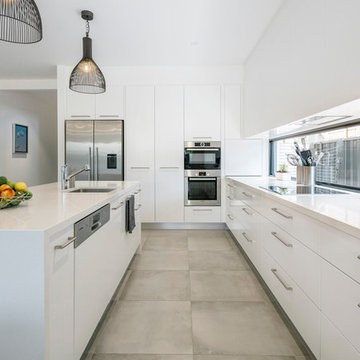
Inspiration for a contemporary l-shaped open plan kitchen in Sydney with an undermount sink, flat-panel cabinets, white cabinets, granite benchtops, window splashback, stainless steel appliances, slate floors and with island.
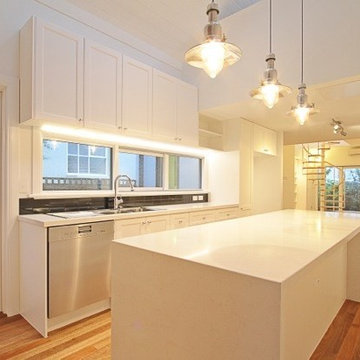
open kitchen/living/dining
PHOTOS BY LOREN
Photo of a small contemporary single-wall open plan kitchen in Melbourne with white cabinets, light hardwood floors, with island, a double-bowl sink, shaker cabinets, granite benchtops, window splashback and stainless steel appliances.
Photo of a small contemporary single-wall open plan kitchen in Melbourne with white cabinets, light hardwood floors, with island, a double-bowl sink, shaker cabinets, granite benchtops, window splashback and stainless steel appliances.
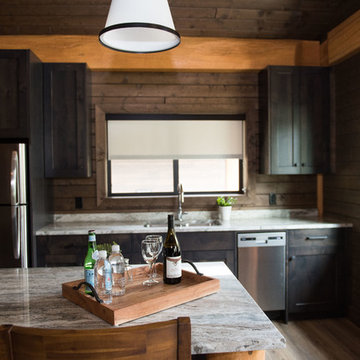
Gorgeous custom rental cabins built for the Sandpiper Resort in Harrison Mills, BC. Some key features include timber frame, quality Wodotone siding, and interior design finishes to create a luxury cabin experience.
Photo by Brooklyn D Photography
Kitchen with Granite Benchtops and Window Splashback Design Ideas
6