Kitchen with Granite Benchtops and Window Splashback Design Ideas
Refine by:
Budget
Sort by:Popular Today
41 - 60 of 422 photos
Item 1 of 3

Inspiration for a small contemporary u-shaped separate kitchen in Los Angeles with an undermount sink, granite benchtops, window splashback, black appliances, a peninsula, flat-panel cabinets, medium wood cabinets and grey benchtop.
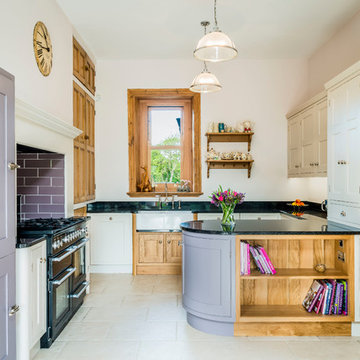
Mid-sized traditional u-shaped kitchen in Other with a farmhouse sink, granite benchtops, black appliances, shaker cabinets, purple cabinets, window splashback, a peninsula and white floor.
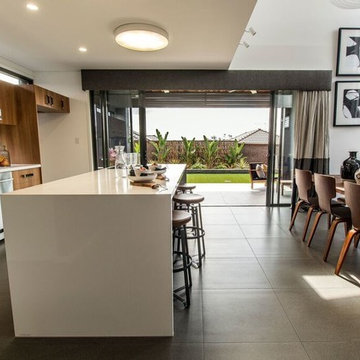
Industrial Style interiors
Photo Credit Richard Poulton Photography
Photo of a mid-sized modern single-wall eat-in kitchen in Brisbane with an undermount sink, flat-panel cabinets, medium wood cabinets, granite benchtops, window splashback, stainless steel appliances, cement tiles and with island.
Photo of a mid-sized modern single-wall eat-in kitchen in Brisbane with an undermount sink, flat-panel cabinets, medium wood cabinets, granite benchtops, window splashback, stainless steel appliances, cement tiles and with island.
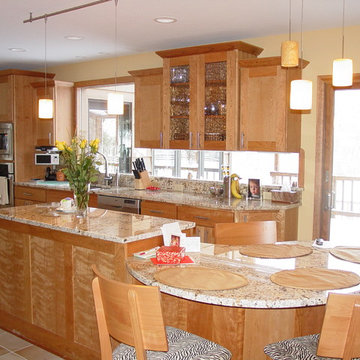
The window "backsplash", two islands (one with an attached kidney-shaped countertop), textured glass doors, and zebra striped cushions on the stools qualify this kitchen for an "eclectic" designation.
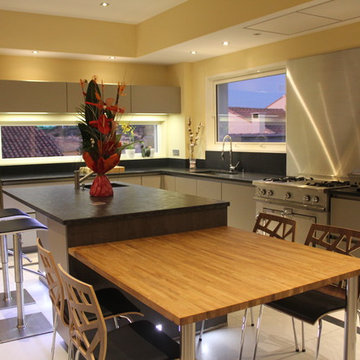
Eric Hanriot - Une fenêtre pour crédence
Photo of a large modern u-shaped kitchen in Montpellier with flat-panel cabinets, stainless steel cabinets, granite benchtops, window splashback, stainless steel appliances and with island.
Photo of a large modern u-shaped kitchen in Montpellier with flat-panel cabinets, stainless steel cabinets, granite benchtops, window splashback, stainless steel appliances and with island.
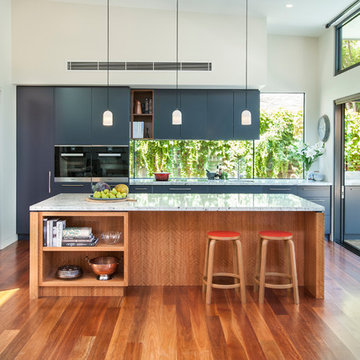
Photo: Mark Fergus
This is an example of a large transitional single-wall open plan kitchen in Melbourne with a double-bowl sink, blue cabinets, granite benchtops, black appliances, medium hardwood floors, with island, white benchtop and window splashback.
This is an example of a large transitional single-wall open plan kitchen in Melbourne with a double-bowl sink, blue cabinets, granite benchtops, black appliances, medium hardwood floors, with island, white benchtop and window splashback.
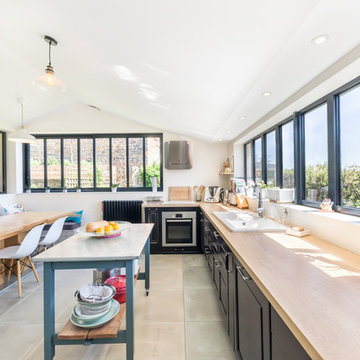
Nous avons démoli l’ancienne véranda pour construire cette extension lumineuse, dans laquelle nous avons installé la cuisine et un espace salle à manger.
Plusieurs corps de métier sont intervenus dans cette rénovation.
Le maçon s’est occupé de décaisser les sols et de construire les nouveaux murs de l’extension, les plâtriers et peintres ont réalisé les préparations, la peinture et l’isolation, le carreleur a posé de grands carreaux au sol, le plombier et l’électricien ont raccordé l’ensemble de la nouvelle pièce, le serrurier et le menuisier ont créé les verrières, les velux, ainsi que les portes, le menuisier s’est occupé de l’aménagement et de la création des rangements, de l’îlot central ainsi que de la desserte. Enfin le charpentier et le couvreur ont créé entièrement la toiture.
Cette maison familiale gagne ainsi une grande pièce de vie ensoleillée, chaleureuse, fonctionnelle et résolument tournée vers la nature.
Photos de Pierre Coussié
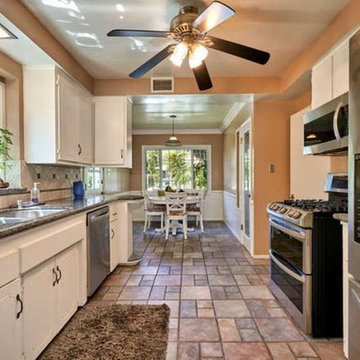
Joana Morrison
Design ideas for a mid-sized traditional galley eat-in kitchen in Los Angeles with an undermount sink, flat-panel cabinets, white cabinets, granite benchtops, beige splashback, window splashback, stainless steel appliances, ceramic floors, multi-coloured floor and brown benchtop.
Design ideas for a mid-sized traditional galley eat-in kitchen in Los Angeles with an undermount sink, flat-panel cabinets, white cabinets, granite benchtops, beige splashback, window splashback, stainless steel appliances, ceramic floors, multi-coloured floor and brown benchtop.
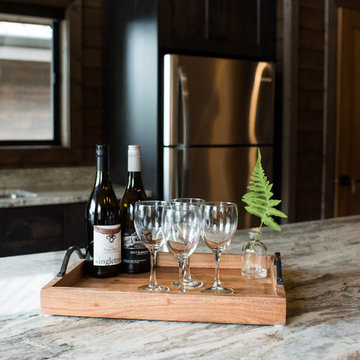
Gorgeous custom rental cabins built for the Sandpiper Resort in Harrison Mills, BC. Some key features include timber frame, quality Woodtone siding, and interior design finishes to create a luxury cabin experience.
Photo by Brooklyn D Photography
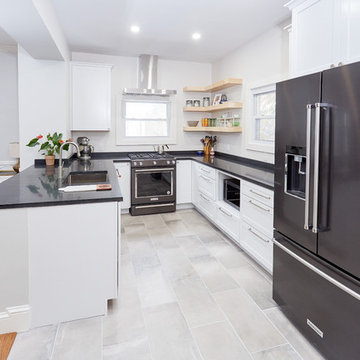
Single Family home in the Mt Washington neighborhood of Baltimore. From dated, dark and closed to open, bright and beautiful. A structural steel I beam was installed over square steel columns on an 18" thick fieldstone foundation wall to bring this kitchen into the 21st century. Kudos to Home Tailor Baltimore, the general contractor on this project! Photos by Mark Moyer Photography.
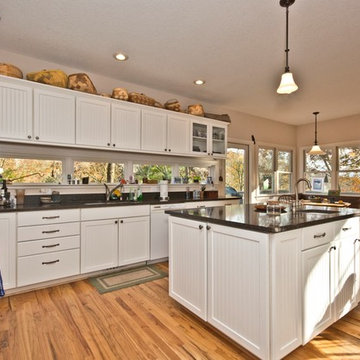
Inspiration for a mid-sized arts and crafts u-shaped eat-in kitchen in Other with an undermount sink, shaker cabinets, white cabinets, granite benchtops, window splashback, white appliances, light hardwood floors, with island, brown floor, black benchtop and black splashback.
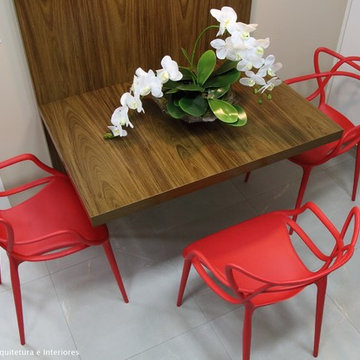
Após 8 anos no apartamento, morando conforme o padrão entregue pela construtora, os proprietários resolveram fazer um projeto que refletisse a identidade deles. Desafio aceito! Foram 3 meses de projeto, 2 meses de orçamentos/planejamento e 4 meses de obra.
Aproveitamos os móveis existentes, criamos outros necessários, aproveitamos o piso de madeira. Instalamos ar condicionado em todos os dormitórios e sala e forro de gesso somente nos ambientes necessários.
Na sala invertemos o layout criando 3 ambientes. A sala de jantar ficou mais próxima à cozinha e recebeu a peça mais importante do projeto, solicitada pela cliente, um lustre de cristal. Um estar junto do cantinho do bar. E o home theater mais próximo à entrada dos quartos e próximo à varanda, onde ficou um cantinho para relaxar e ler, com uma rede e um painel verde com rega automatizada. Na cozinha de móveis da Elgin Cuisine, trocamos o piso e revestimos as paredes de fórmica.
Na suíte do casal, colocamos forro de gesso com sanca e repaginamos as paredes com papel de parede branco, deixando o espaço clean e chique. Para o quarto do Mateus de 9 anos, utilizamos uma decoração que facilmente pudesse mudar na chegada da sua adolescência. Fã de Corinthians e de uma personalidade forte, solicitou que uma frase de uma música inspiradora fosse escrita na parede. O artista plástico Ronaldo Cazuza fez a arte a mão-livre. Os brinquedos ainda ficaram, mas as cores mais sóbrias da parede, mesa lateral, tapete e cortina deixam espaço para futura mutação menino-garoto. A cadeira amarela deixa o espaço mais descontraído.
Todos os banheiros foram 100% repaginados, cada um com revestimentos que mais refletiam a personalidade de cada morador, já que cada um tem o seu privativo. No lavabo aproveitamos o piso e bancada de mármores e trocamos a cuba, metais e papel de parede.
Projeto: Angélica Hoffmann
Foto: Karina Zemliski
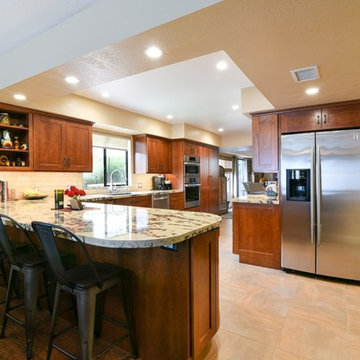
This Montana inspired kitchen was designed to reflect the homeowners' love of the great outdoors. Earthy wood tones and majestic granite complement the western decor of their home. Cherry cabinets have a western style door and rugged oil rubbed bronze handles.
Two structural changes were made. First, a tray ceiling was created to increase the height of the kitchen. Next, the kitchen was opened up completely to the family room by removing a doorway and partial wall. The end of the peninsula curves around to invite everyone into the family room.
The apothecary drawers (left of the dishwasher) add a rustic western charm. But the highlight of this kitchen is the custom built large pantry. A granite work surface within the pantry complete with electrical outlets allows the homeowner to use small appliances right where they located and stored. Upper shelves allow the homeowners to easily see their large and small pantry items along with generously sized spice racks on each door. Plenty of drawers and a second food pantry provide the needed storage for this active family.
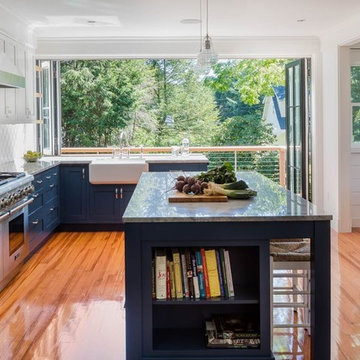
This is an example of a country l-shaped eat-in kitchen in Boston with a farmhouse sink, shaker cabinets, blue cabinets, granite benchtops, window splashback, stainless steel appliances, medium hardwood floors, with island and brown floor.
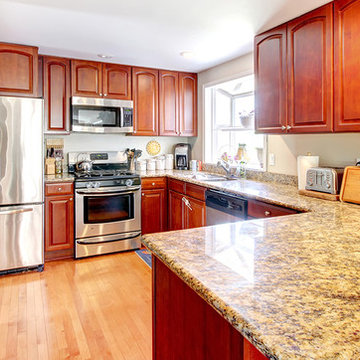
Photo of a mid-sized traditional u-shaped separate kitchen in Phoenix with a double-bowl sink, raised-panel cabinets, medium wood cabinets, granite benchtops, window splashback, stainless steel appliances, light hardwood floors and a peninsula.

Photo of a small contemporary u-shaped separate kitchen in Los Angeles with an undermount sink, medium wood cabinets, granite benchtops, window splashback, stainless steel appliances, a peninsula, brown floor, flat-panel cabinets, medium hardwood floors and grey benchtop.
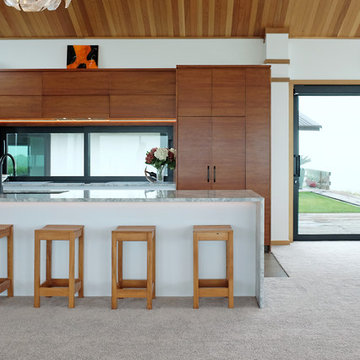
This is an example of a large contemporary kitchen in Other with a double-bowl sink, flat-panel cabinets, granite benchtops, window splashback, stainless steel appliances, porcelain floors, with island, beige floor and multi-coloured benchtop.
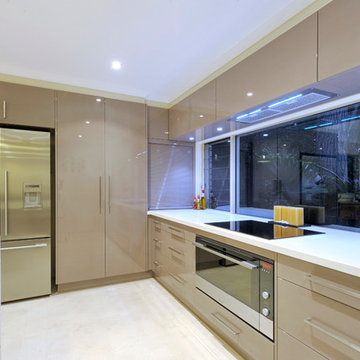
Small contemporary l-shaped eat-in kitchen in Newcastle - Maitland with flat-panel cabinets, stainless steel appliances, porcelain floors, a double-bowl sink, beige cabinets, granite benchtops, window splashback, a peninsula and white floor.
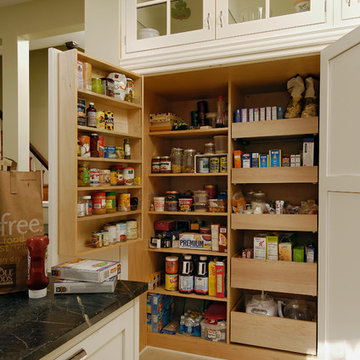
Alexandria, Virginia Farmhouse Kitchen
#JenniferGilmer
http://www.gilmerkitchens.com/
Photography by Bob Narod
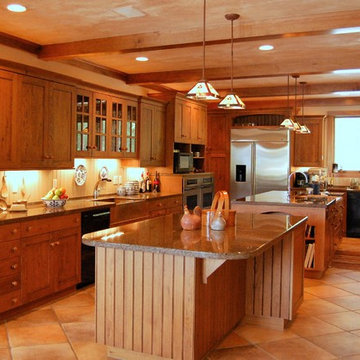
Photo of an expansive country u-shaped eat-in kitchen in Jacksonville with a farmhouse sink, recessed-panel cabinets, medium wood cabinets, granite benchtops, beige splashback, window splashback, stainless steel appliances, porcelain floors, multiple islands, orange floor and multi-coloured benchtop.
Kitchen with Granite Benchtops and Window Splashback Design Ideas
3