Kitchen with Granite Benchtops and Window Splashback Design Ideas
Refine by:
Budget
Sort by:Popular Today
81 - 100 of 422 photos
Item 1 of 3
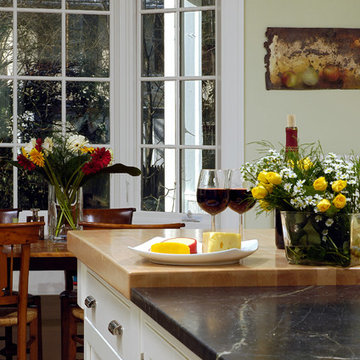
Alexandria, Virginia Farmhouse Kitchen
#JenniferGilmer
http://www.gilmerkitchens.com/
Photography by Bob Narod
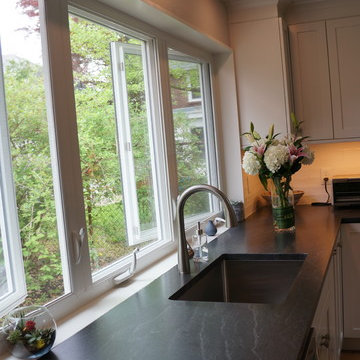
Shaker style kitchen with colorful fun accents!
Photos by SJIborra
This is an example of a mid-sized transitional l-shaped open plan kitchen in Boston with a single-bowl sink, shaker cabinets, white cabinets, granite benchtops, white splashback, window splashback, stainless steel appliances, medium hardwood floors, with island, brown floor and black benchtop.
This is an example of a mid-sized transitional l-shaped open plan kitchen in Boston with a single-bowl sink, shaker cabinets, white cabinets, granite benchtops, white splashback, window splashback, stainless steel appliances, medium hardwood floors, with island, brown floor and black benchtop.
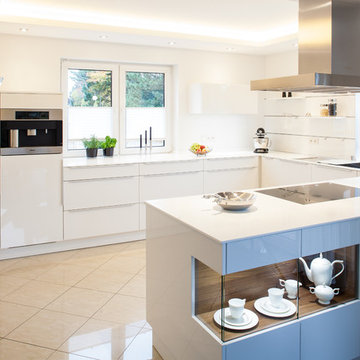
Weiß - zeitlos schön!
Inspiration for a small contemporary u-shaped separate kitchen in Bremen with a drop-in sink, flat-panel cabinets, white cabinets, granite benchtops, white splashback, window splashback, stainless steel appliances, cement tiles, no island and beige floor.
Inspiration for a small contemporary u-shaped separate kitchen in Bremen with a drop-in sink, flat-panel cabinets, white cabinets, granite benchtops, white splashback, window splashback, stainless steel appliances, cement tiles, no island and beige floor.
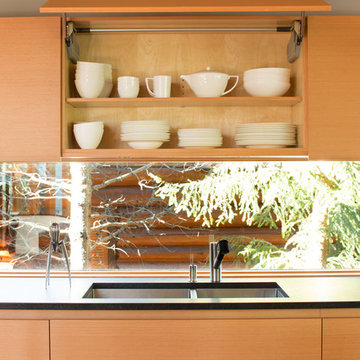
Barry Calhoun Photography
Photo of an expansive modern l-shaped open plan kitchen in Vancouver with flat-panel cabinets, granite benchtops, black splashback, light hardwood floors, with island, a drop-in sink, light wood cabinets, window splashback, black appliances, beige floor and black benchtop.
Photo of an expansive modern l-shaped open plan kitchen in Vancouver with flat-panel cabinets, granite benchtops, black splashback, light hardwood floors, with island, a drop-in sink, light wood cabinets, window splashback, black appliances, beige floor and black benchtop.
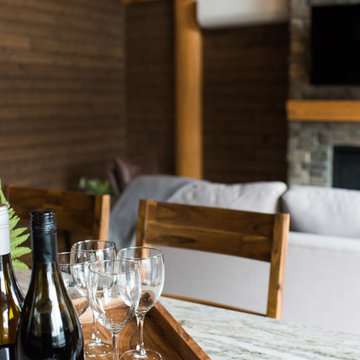
Gorgeous custom rental cabins built for the Sandpiper Resort in Harrison Mills, BC. Some key features include timber frame, quality Woodtone siding, and interior design finishes to create a luxury cabin experience.
Photo by Brooklyn D Photography
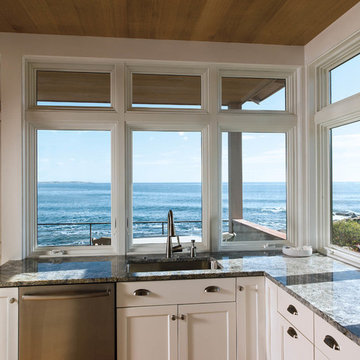
This is an example of a mid-sized beach style l-shaped open plan kitchen in Baltimore with an undermount sink, shaker cabinets, white cabinets, granite benchtops, window splashback, stainless steel appliances and grey benchtop.
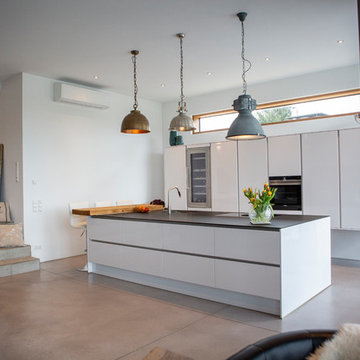
Design ideas for an industrial galley open plan kitchen in Frankfurt with an undermount sink, flat-panel cabinets, white cabinets, granite benchtops, white splashback, window splashback, stainless steel appliances, cement tiles, with island, grey floor and black benchtop.
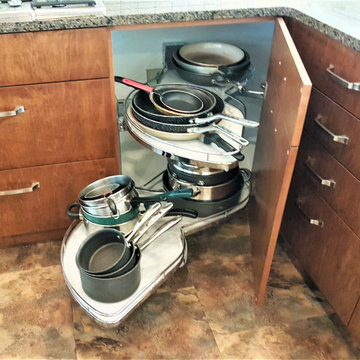
A corner base with rotating shelves makes fining the right cooking vessel easy.
Inspiration for a midcentury kitchen in Vancouver with flat-panel cabinets, white cabinets, granite benchtops, yellow splashback, window splashback, stainless steel appliances, dark hardwood floors, with island, brown floor, brown benchtop and exposed beam.
Inspiration for a midcentury kitchen in Vancouver with flat-panel cabinets, white cabinets, granite benchtops, yellow splashback, window splashback, stainless steel appliances, dark hardwood floors, with island, brown floor, brown benchtop and exposed beam.
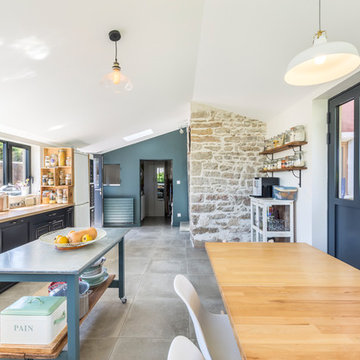
Nous avons démoli l’ancienne véranda pour construire cette extension lumineuse, dans laquelle nous avons installé la cuisine et un espace salle à manger.
Plusieurs corps de métier sont intervenus dans cette rénovation.
Le maçon s’est occupé de décaisser les sols et de construire les nouveaux murs de l’extension, les plâtriers et peintres ont réalisé les préparations, la peinture et l’isolation, le carreleur a posé de grands carreaux au sol, le plombier et l’électricien ont raccordé l’ensemble de la nouvelle pièce, le serrurier et le menuisier ont créé les verrières, les velux, ainsi que les portes, le menuisier s’est occupé de l’aménagement et de la création des rangements, de l’îlot central ainsi que de la desserte. Enfin le charpentier et le couvreur ont créé entièrement la toiture.
Cette maison familiale gagne ainsi une grande pièce de vie ensoleillée, chaleureuse, fonctionnelle et résolument tournée vers la nature.
Photos de Pierre Coussié
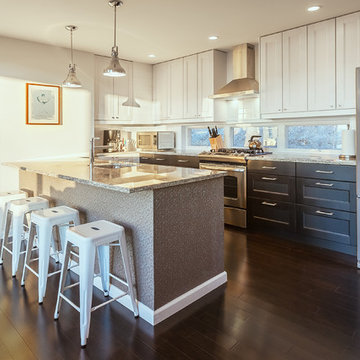
Photo of a mid-sized transitional l-shaped eat-in kitchen in New York with an undermount sink, shaker cabinets, grey cabinets, granite benchtops, window splashback, dark hardwood floors, with island, brown floor, stainless steel appliances and multi-coloured benchtop.
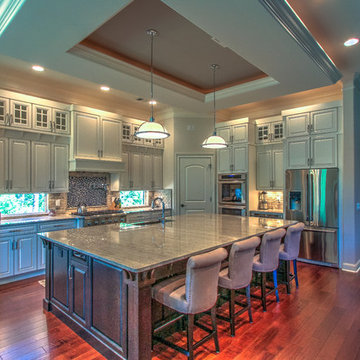
This Light House Award Winning Kitchen has Hardwood Floors, Custom Designed Cabinetry, Granite Counter Tops, Stainless Steel Appliances and a very Unique Ceiling Detail!
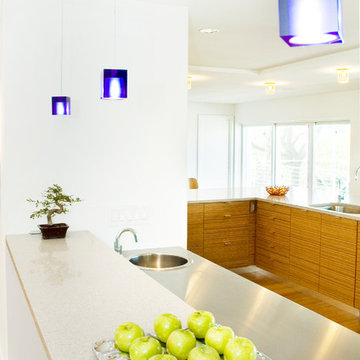
This is an example of a mid-sized modern u-shaped open plan kitchen in Tampa with a drop-in sink, flat-panel cabinets, medium wood cabinets, granite benchtops, window splashback, stainless steel appliances, medium hardwood floors, with island, brown floor and grey benchtop.
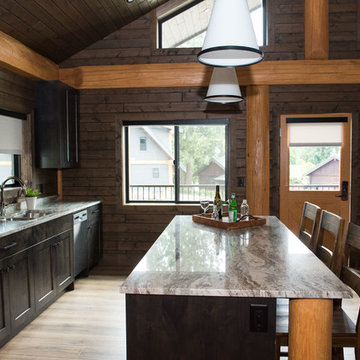
Gorgeous custom rental cabins built for the Sandpiper Resort in Harrison Mills, BC. Some key features include timber frame, quality Woodtone siding, and interior design finishes to create a luxury cabin experience.
Photo by Brooklyn D Photography
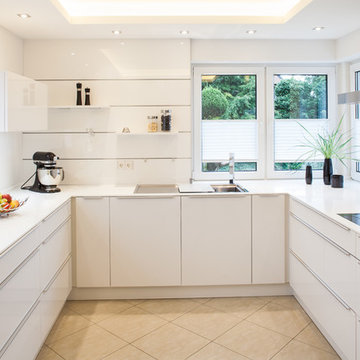
Klare Akzente - bei den Oberflächen spielt weiß nach wie vor eine große Rolle
Photo of a small contemporary u-shaped separate kitchen in Bremen with flat-panel cabinets, white cabinets, a drop-in sink, no island, granite benchtops, white splashback, window splashback, stainless steel appliances, cement tiles and beige floor.
Photo of a small contemporary u-shaped separate kitchen in Bremen with flat-panel cabinets, white cabinets, a drop-in sink, no island, granite benchtops, white splashback, window splashback, stainless steel appliances, cement tiles and beige floor.
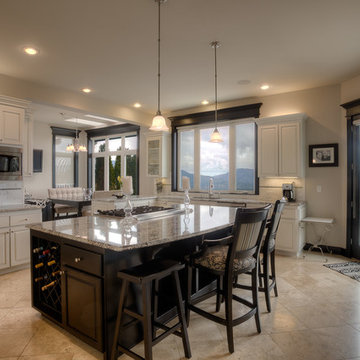
A kitchen and dining area with dark wooden built-in shelves, granite kitchen island with dark wood cabinets, wooden breakfast table, pendant lighting, classic patterned chairs, white kitchen cabinets, server table, and tile flooring.
Designed by Michelle Yorke Interiors who also serves Issaquah, Redmond, Sammamish, Mercer Island, Kirkland, Medina, Seattle, and Clyde Hill.
For more about Michelle Yorke, click here: https://michelleyorkedesign.com/
To learn more about this project, click here: https://michelleyorkedesign.com/issaquah-remodel/
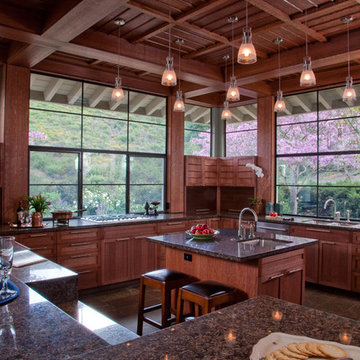
Kitchen with garden view. The square kitchen has large windows on two sides with a higher band of windows wrapping three corners providing views of the garden and canyon walls beyond.
Photography: Gail Owens
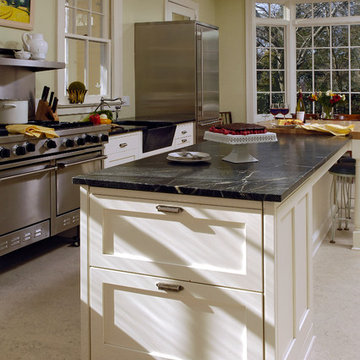
Alexandria, Virginia Farmhouse Kitchen
#JenniferGilmer
http://www.gilmerkitchens.com/
Photography by Bob Narod
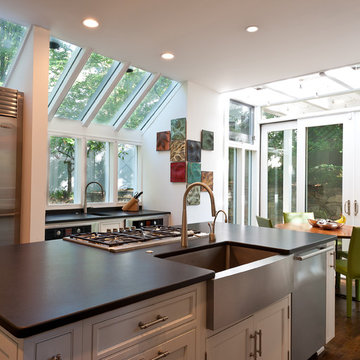
Mid-sized contemporary separate kitchen in DC Metro with a farmhouse sink, recessed-panel cabinets, white cabinets, granite benchtops, window splashback, stainless steel appliances, dark hardwood floors, with island and brown floor.
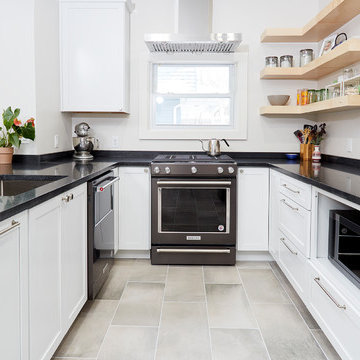
Single Family home in the Mt Washington neighborhood of Baltimore. From dated, dark and closed to open, bright and beautiful. A structural steel I beam was installed over square steel columns on an 18" thick fieldstone foundation wall to bring this kitchen into the 21st century. Kudos to Home Tailor Baltimore, the general contractor on this project! Photos by Mark Moyer Photography.
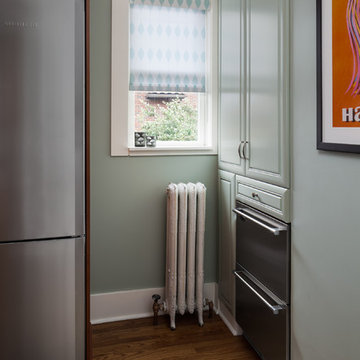
For such a small area, this design solution was one of our biggest accomplishments. It was a bottleneck of incompatible proportions, and it was crucial to find the right appliances with the right dimensions. The cabinetry match worked out well, and the refrigerator drawers added just the right cubic feet to accommodate for cold drinks and summer popsicles for the family! The Pantry provides for much need storage space, and this partial remodel accomplishes much improved traffic flow. Craftsman Four Square, Seattle, WA, Belltown Design, Photography by Julie Mannell.
Kitchen with Granite Benchtops and Window Splashback Design Ideas
5