Kitchen with Granite Splashback Design Ideas
Refine by:
Budget
Sort by:Popular Today
181 - 200 of 5,138 photos
Item 1 of 2
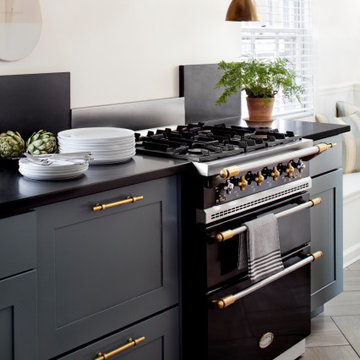
Inspiration for a mid-sized transitional l-shaped eat-in kitchen in Bridgeport with a single-bowl sink, shaker cabinets, blue cabinets, granite benchtops, black splashback, granite splashback, panelled appliances, porcelain floors, with island and black benchtop.
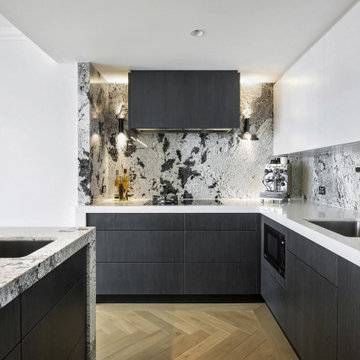
This is an example of a mid-sized modern l-shaped open plan kitchen in Sydney with a single-bowl sink, flat-panel cabinets, dark wood cabinets, granite benchtops, multi-coloured splashback, granite splashback, panelled appliances, light hardwood floors, with island, yellow floor and multi-coloured benchtop.

This detached home in West Dulwich was opened up & extended across the back to create a large open plan kitchen diner & seating area for the family to enjoy together. We added oak herringbone parquet in the main living area, a large dark green and wood kitchen and a generous dining & seating area. A cinema room was also tucked behind the kitchen
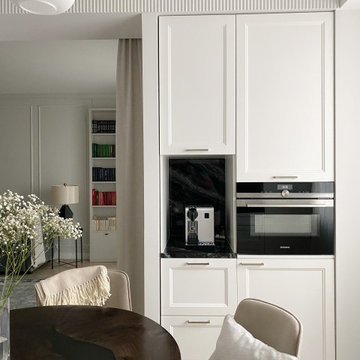
Трехкомнатная квартира на Мичуринском проспекте в Москве.
Стиль - современная классика. На полу инженерная доска Coswic; мрамор, оставшийся от прежнего ремонта. На стенах краска. Двери, встроенная мебель московских фабрик.
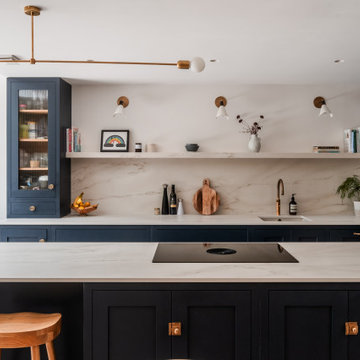
A really stunning example of what can be achieved with our cabinetry - this kitchen has it all
This is an example of a mid-sized traditional u-shaped eat-in kitchen in London with an undermount sink, shaker cabinets, grey cabinets, quartzite benchtops, white splashback, granite splashback, black appliances, medium hardwood floors, with island, brown floor and white benchtop.
This is an example of a mid-sized traditional u-shaped eat-in kitchen in London with an undermount sink, shaker cabinets, grey cabinets, quartzite benchtops, white splashback, granite splashback, black appliances, medium hardwood floors, with island, brown floor and white benchtop.
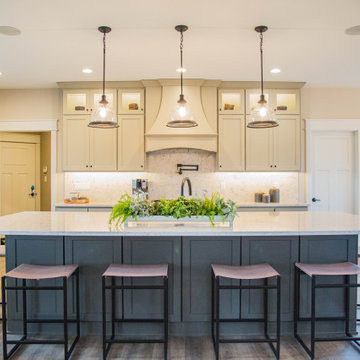
So many custom features in this home's kitchen including an expansive center island with additional storage that can be accessed from both sides, glass faced lit upper cabinets, a walk-in pantry and over the stove faucet.
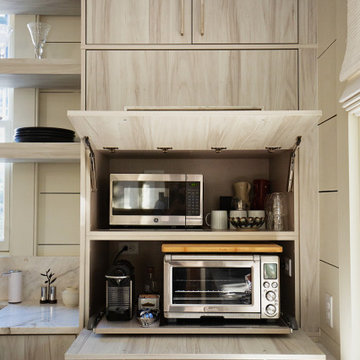
Project Number: M1197
Design/Manufacturer/Installer: Marquis Fine Cabinetry
Collection: Milano
Finish: Rockefeller
Features: Tandem Metal Drawer Box (Standard), Adjustable Legs/Soft Close (Standard), Stainless Steel Toe-Kick
Cabinet/Drawer Extra Options: Touch Latch, Custom Appliance Panels, Floating Shelves, Tip-Ups
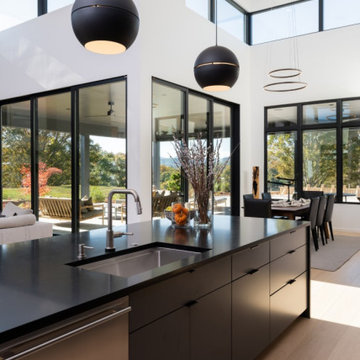
This is an example of a large modern l-shaped open plan kitchen in Other with an undermount sink, flat-panel cabinets, grey cabinets, granite benchtops, black splashback, granite splashback, stainless steel appliances, light hardwood floors, with island, beige floor and black benchtop.
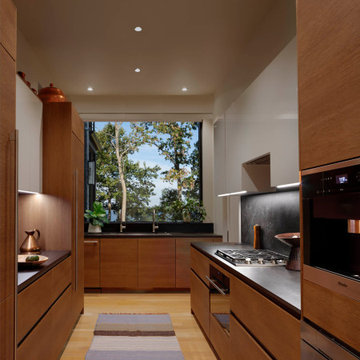
The back kitchen offers a sink with dual faucets, range, oven, and microwave, serving as both a prep area and clean up area.
Mid-sized modern l-shaped eat-in kitchen in Baltimore with granite benchtops, black splashback, granite splashback, light hardwood floors, with island, brown floor, black benchtop and vaulted.
Mid-sized modern l-shaped eat-in kitchen in Baltimore with granite benchtops, black splashback, granite splashback, light hardwood floors, with island, brown floor, black benchtop and vaulted.
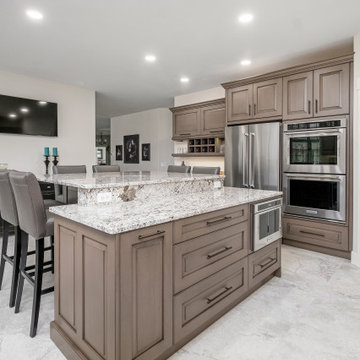
Photo of a large transitional u-shaped separate kitchen in Other with an undermount sink, raised-panel cabinets, medium wood cabinets, granite benchtops, white splashback, granite splashback, stainless steel appliances, with island, grey floor and white benchtop.
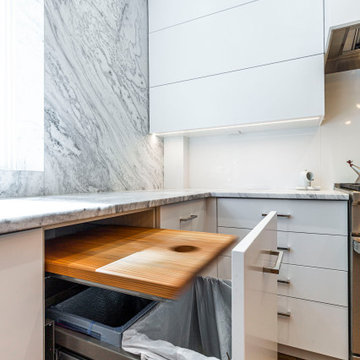
Wonderful modern bright space where aesthetics and functionality have merged to perfection.
Design ideas for a large modern l-shaped open plan kitchen in Montreal with flat-panel cabinets, white cabinets, granite benchtops, grey splashback, granite splashback, panelled appliances, medium hardwood floors, with island, brown floor and grey benchtop.
Design ideas for a large modern l-shaped open plan kitchen in Montreal with flat-panel cabinets, white cabinets, granite benchtops, grey splashback, granite splashback, panelled appliances, medium hardwood floors, with island, brown floor and grey benchtop.
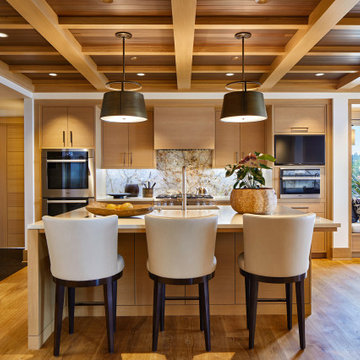
The kitchen provides an on-axis counterpoint to the fireplace in the great room. // Image : Benjamin Benschneider Photography
This is an example of a large transitional l-shaped open plan kitchen in Seattle with an undermount sink, flat-panel cabinets, medium wood cabinets, grey splashback, stainless steel appliances, medium hardwood floors, with island, brown floor, beige benchtop, exposed beam, wood, solid surface benchtops and granite splashback.
This is an example of a large transitional l-shaped open plan kitchen in Seattle with an undermount sink, flat-panel cabinets, medium wood cabinets, grey splashback, stainless steel appliances, medium hardwood floors, with island, brown floor, beige benchtop, exposed beam, wood, solid surface benchtops and granite splashback.
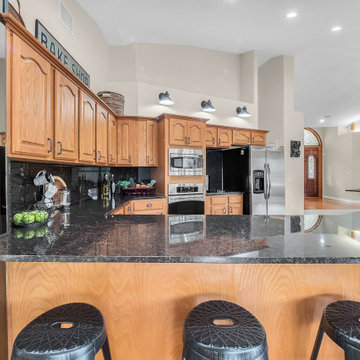
We completely updated this home from the outside to the inside. Every room was touched because the owner wanted to make it very sell-able. Our job was to lighten, brighten and do as many updates as we could on a shoe string budget. We started with the outside and we cleared the lakefront so that the lakefront view was open to the house. We also trimmed the large trees in the front and really opened the house up, before we painted the home and freshen up the landscaping. Inside we painted the house in a white duck color and updated the existing wood trim to a modern white color. We also installed shiplap on the TV wall and white washed the existing Fireplace brick. We installed lighting over the kitchen soffit as well as updated the can lighting. We then updated all 3 bathrooms. We finished it off with custom barn doors in the newly created office as well as the master bedroom. We completed the look with custom furniture!
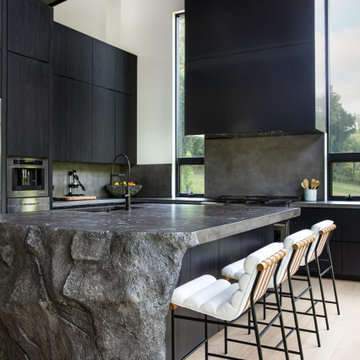
Design ideas for a large contemporary l-shaped eat-in kitchen in Other with an undermount sink, flat-panel cabinets, black cabinets, concrete benchtops, grey splashback, granite splashback, stainless steel appliances, light hardwood floors, with island, brown floor, grey benchtop and exposed beam.
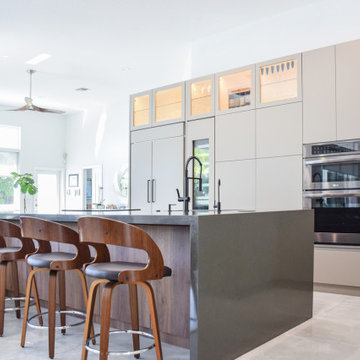
Located in Weston, Florida, this custom designed kitchen opened up the space and became the centerpiece of the house. To take advantage of the potential space within the house, several walls were removed in order to allow for a more functional, yet elegant kitchen to exist within the space. To help create a seamless look within the kitchen, the usage of panel ready appliances and LED filled glass cabinets, attracts attention to the modern simplicity of the design.

Кухня
Авторы | Михаил Топоров | Илья Коршик
Design ideas for a mid-sized modern l-shaped open plan kitchen in Moscow with a single-bowl sink, flat-panel cabinets, light wood cabinets, granite benchtops, black splashback, granite splashback, black appliances, medium hardwood floors, a peninsula, red floor and black benchtop.
Design ideas for a mid-sized modern l-shaped open plan kitchen in Moscow with a single-bowl sink, flat-panel cabinets, light wood cabinets, granite benchtops, black splashback, granite splashback, black appliances, medium hardwood floors, a peninsula, red floor and black benchtop.
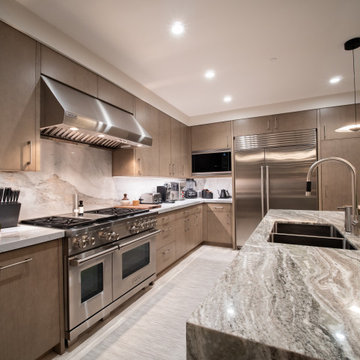
Custom Gourmet kitchen
Design ideas for a large contemporary l-shaped eat-in kitchen in Hawaii with an undermount sink, flat-panel cabinets, medium wood cabinets, granite benchtops, beige splashback, granite splashback, stainless steel appliances, travertine floors, with island, beige floor and grey benchtop.
Design ideas for a large contemporary l-shaped eat-in kitchen in Hawaii with an undermount sink, flat-panel cabinets, medium wood cabinets, granite benchtops, beige splashback, granite splashback, stainless steel appliances, travertine floors, with island, beige floor and grey benchtop.
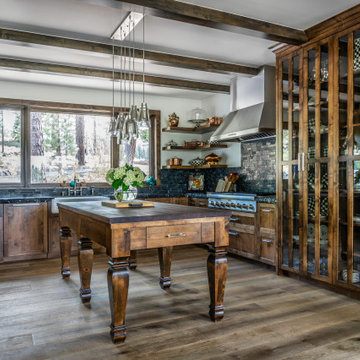
A traditional kitchen with rough edge granite countertops and a large walnut island in the center. This kitchen features both open and closed storage options and a large built-in display cabinet. the sink is a textured apron front with a farmhouse styled faucet.
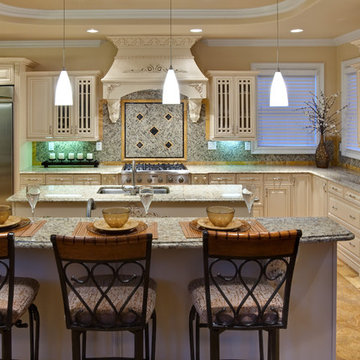
Formal Kitchen with Extravagant Hood
Inspiration for an expansive traditional u-shaped eat-in kitchen in Atlanta with an undermount sink, raised-panel cabinets, white cabinets, granite benchtops, multi-coloured splashback, granite splashback, stainless steel appliances, travertine floors, with island, brown floor and beige benchtop.
Inspiration for an expansive traditional u-shaped eat-in kitchen in Atlanta with an undermount sink, raised-panel cabinets, white cabinets, granite benchtops, multi-coloured splashback, granite splashback, stainless steel appliances, travertine floors, with island, brown floor and beige benchtop.
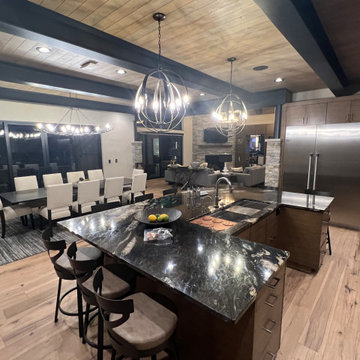
Kitchen, Dining and Great rooms.
This is an example of an expansive modern l-shaped eat-in kitchen in Milwaukee with an undermount sink, flat-panel cabinets, medium wood cabinets, granite benchtops, multi-coloured splashback, granite splashback, stainless steel appliances, medium hardwood floors, with island, brown floor, multi-coloured benchtop and exposed beam.
This is an example of an expansive modern l-shaped eat-in kitchen in Milwaukee with an undermount sink, flat-panel cabinets, medium wood cabinets, granite benchtops, multi-coloured splashback, granite splashback, stainless steel appliances, medium hardwood floors, with island, brown floor, multi-coloured benchtop and exposed beam.
Kitchen with Granite Splashback Design Ideas
10