Kitchen with Grey Cabinets and Cement Tiles Design Ideas
Refine by:
Budget
Sort by:Popular Today
41 - 60 of 1,038 photos
Item 1 of 3
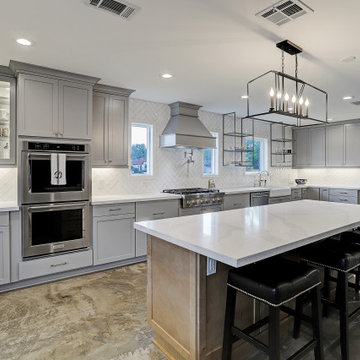
Natural light and different color tones bring this kitchen to life. The stained cement floor adds depth to this kitchen that brings the design altogether.
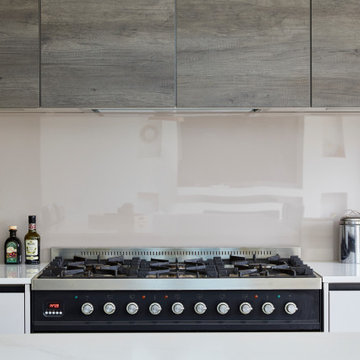
Satin Grey Velvet Laquer soft touch doors with Dakota wood as a contrast,
complimented by the one and only Silestone Calacutta Gold worktops
This is an example of a large modern l-shaped open plan kitchen in London with flat-panel cabinets, grey cabinets, granite benchtops, grey splashback, cement tiles, with island, beige floor and white benchtop.
This is an example of a large modern l-shaped open plan kitchen in London with flat-panel cabinets, grey cabinets, granite benchtops, grey splashback, cement tiles, with island, beige floor and white benchtop.
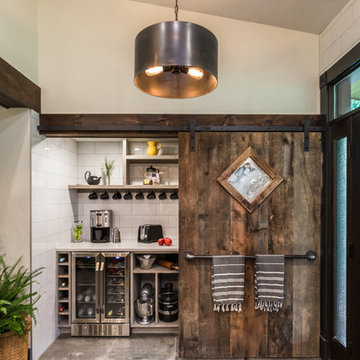
Brittany Fecteau
Large country l-shaped kitchen pantry in Manchester with an undermount sink, flat-panel cabinets, quartz benchtops, white splashback, porcelain splashback, stainless steel appliances, cement tiles, with island, grey floor, white benchtop and grey cabinets.
Large country l-shaped kitchen pantry in Manchester with an undermount sink, flat-panel cabinets, quartz benchtops, white splashback, porcelain splashback, stainless steel appliances, cement tiles, with island, grey floor, white benchtop and grey cabinets.
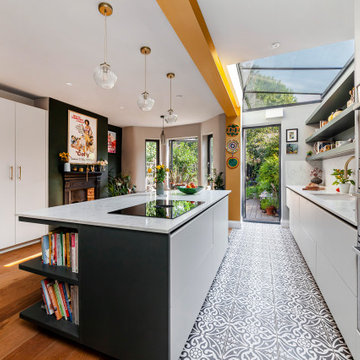
We completed this renovation during lockdown for our clients who wanted an a contemporary solution to a kitchen redesign where they were also able to express their style and eclectic pieces. Working with Steven Andrews Bespoke to create a beautiful kitchen which followed our clients brief perfectly, delivering an elegant and practical kitchen. Modern glazing and exposed details added to the appeal for our client, helping link their outdoor space which they enjoyed a lot. Bespoke shapes and solutions including an angular island, bay window bench storage, huge floating shelves and a floating drawer to allow for the cat flap! We really enjoyed working on this space, and have loved receiving the photos from the talented Katherine of Malonda Photos.
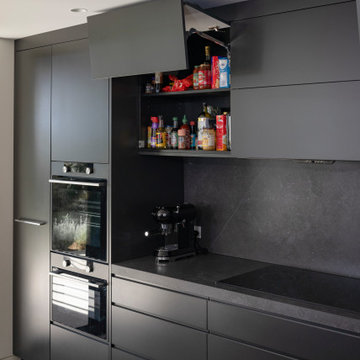
What was once a confused mixture of enclosed rooms, has been logically transformed into a series of well proportioned spaces, which seamlessly flow between formal, informal, living, private and outdoor activities.
Opening up and connecting these living spaces, and increasing access to natural light has permitted the use of a dark colour palette. The finishes combine natural Australian hardwoods with synthetic materials, such as Dekton porcelain and Italian vitrified floor tiles
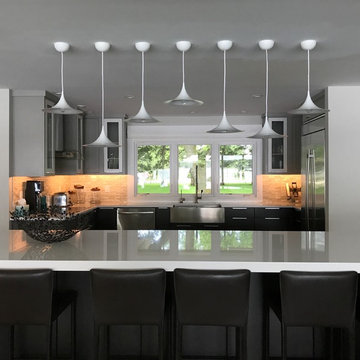
Photo of a mid-sized modern u-shaped separate kitchen in Other with a farmhouse sink, flat-panel cabinets, grey cabinets, beige splashback, ceramic splashback, stainless steel appliances, a peninsula, cement tiles, grey floor and quartz benchtops.
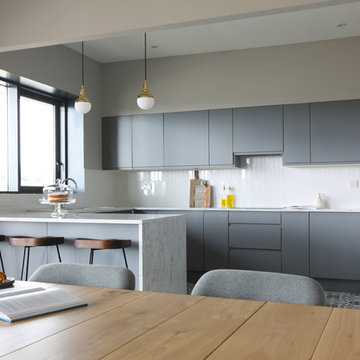
Inspiration for a contemporary l-shaped open plan kitchen in Dublin with a single-bowl sink, flat-panel cabinets, grey cabinets, laminate benchtops, white splashback, ceramic splashback, panelled appliances, cement tiles, with island, grey floor and white benchtop.
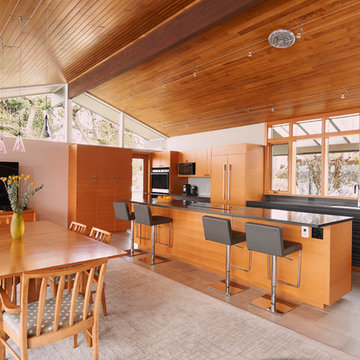
This is an example of a mid-sized midcentury open plan kitchen in Seattle with an undermount sink, flat-panel cabinets, grey cabinets, cement tiles, with island, beige floor, grey benchtop, window splashback and panelled appliances.
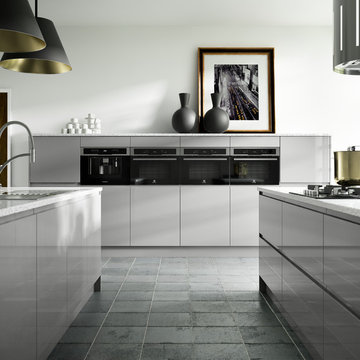
Sofia Pewter combines a modern handleless design with high fashion colouring to create a minimalist look that you can put your stamp on. A row of mid-height units will bring a new dimension to your kitchen, whilst neutral worktop and flooring tones offer a note of contrast.
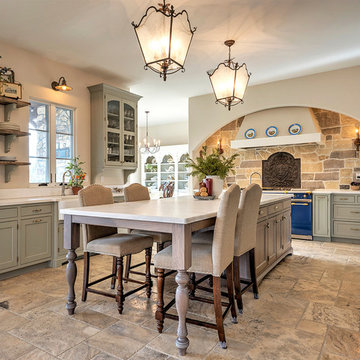
This is an example of a large transitional u-shaped open plan kitchen in Denver with a farmhouse sink, shaker cabinets, grey cabinets, quartzite benchtops, beige splashback, stone tile splashback, coloured appliances, with island, cement tiles and brown floor.
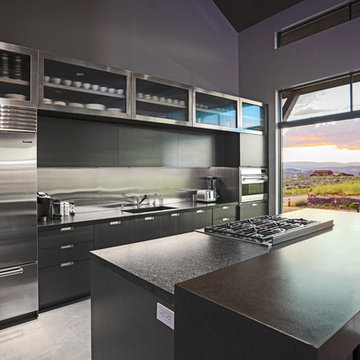
Inspiration for a mid-sized contemporary u-shaped eat-in kitchen in Denver with an undermount sink, flat-panel cabinets, grey cabinets, quartz benchtops, metallic splashback, stainless steel appliances, cement tiles, with island, grey floor and grey benchtop.
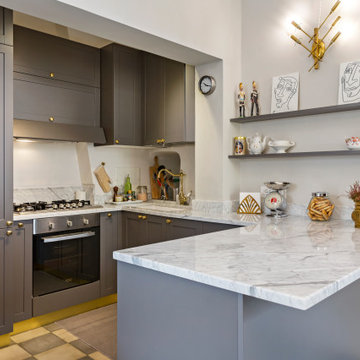
Design ideas for a small transitional u-shaped eat-in kitchen in Other with an undermount sink, grey cabinets, stainless steel appliances, a peninsula, grey floor, grey benchtop, recessed-panel cabinets, marble benchtops, grey splashback, marble splashback, cement tiles and vaulted.

Es handelt sich um eine kleine, 44 qm große Wohnung im Seitenflügel eines Berliner Altbaus. Durch die Entfernung einer Wand konnte eine offenen Wohnküche geschaffen werden. Der l-förmig geschnittene Küchenblock mit hellgrauer Fenix Oberfläche steht auf einem Feld aus Zementfliesen.
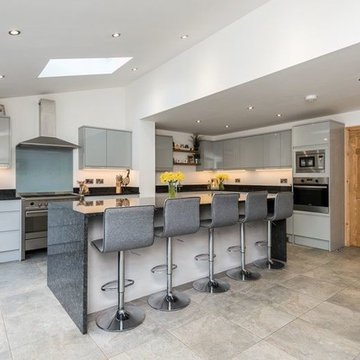
The project was design and build with the supply of all the items including first fixes and second fixes. Our aim was to accommodate the Simon with all the necessaries such as new kitchen, bathrooms and bedrooms, With extra space created at very start Simon has a new large kitchen which accommodates new bifold doors, kitchen island and dining area.
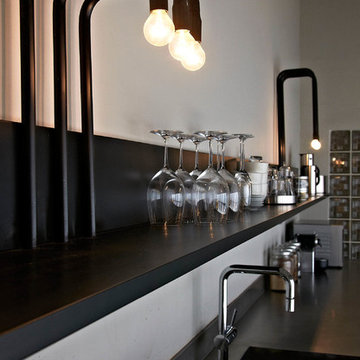
Design ideas for a mid-sized contemporary single-wall separate kitchen in Singapore with recessed-panel cabinets, grey cabinets, cement tiles, stainless steel benchtops and metallic splashback.
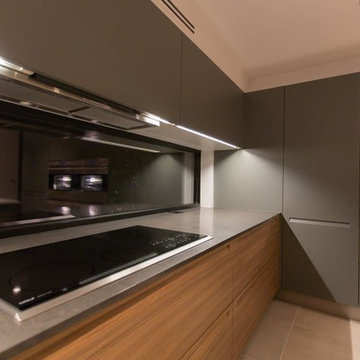
Large modern single-wall eat-in kitchen in Los Angeles with a drop-in sink, flat-panel cabinets, grey cabinets, quartz benchtops, glass sheet splashback, panelled appliances, cement tiles, with island, grey floor, white benchtop and vaulted.
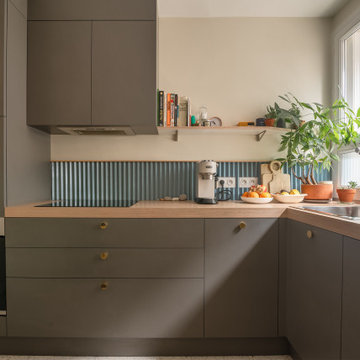
cuisine ouverte
Inspiration for a small scandinavian l-shaped eat-in kitchen in Paris with an undermount sink, beaded inset cabinets, grey cabinets, laminate benchtops, blue splashback, ceramic splashback, panelled appliances, cement tiles, white floor and beige benchtop.
Inspiration for a small scandinavian l-shaped eat-in kitchen in Paris with an undermount sink, beaded inset cabinets, grey cabinets, laminate benchtops, blue splashback, ceramic splashback, panelled appliances, cement tiles, white floor and beige benchtop.
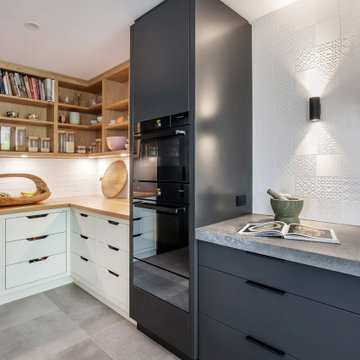
Modern kitchen renovation within a pre-war era home in Mosman. The existing room was extended to enlarge the kitchen space whilst also providing the opportunity to improve natural lighting. The overall layout of the kitchen remains the same with the exception of a large scullery/pantry at one end and minor layout optimisations.
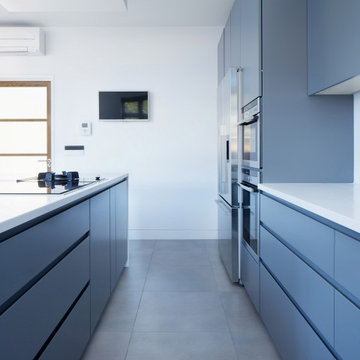
Modern clean kitchen design with lacquered handleless doors and drawers. White corian worktop for clean seamless look.
Photo of a mid-sized modern l-shaped open plan kitchen in London with a drop-in sink, recessed-panel cabinets, grey cabinets, quartz benchtops, white splashback, black appliances, cement tiles, with island, grey floor and white benchtop.
Photo of a mid-sized modern l-shaped open plan kitchen in London with a drop-in sink, recessed-panel cabinets, grey cabinets, quartz benchtops, white splashback, black appliances, cement tiles, with island, grey floor and white benchtop.
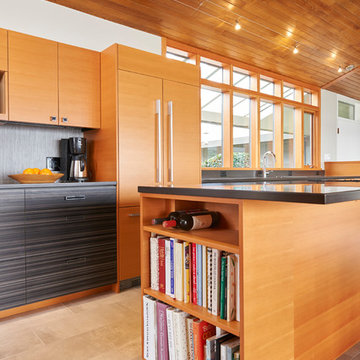
Mid-sized midcentury galley open plan kitchen in Seattle with an undermount sink, flat-panel cabinets, grey cabinets, grey splashback, panelled appliances, cement tiles, with island, beige floor and grey benchtop.
Kitchen with Grey Cabinets and Cement Tiles Design Ideas
3