Kitchen with Grey Cabinets and Cement Tiles Design Ideas
Refine by:
Budget
Sort by:Popular Today
61 - 80 of 1,038 photos
Item 1 of 3
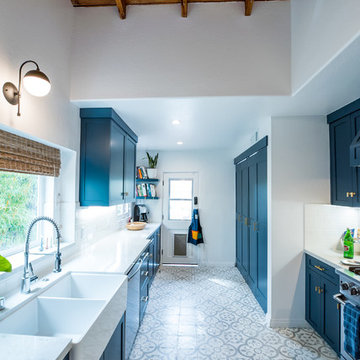
Photo of a large contemporary galley open plan kitchen in Los Angeles with a farmhouse sink, shaker cabinets, grey cabinets, quartzite benchtops, white splashback, subway tile splashback, stainless steel appliances, cement tiles, with island and multi-coloured floor.
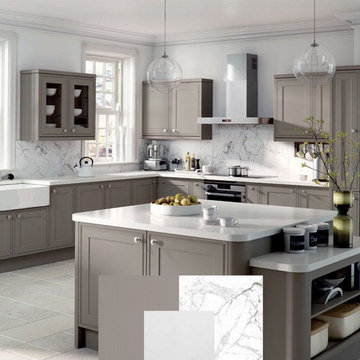
This is a unique residential renovation that CRS Cabinets performed on a client's home. This customer chose the light gray wood color finish for the cabinets with the white granite counter tops. This color choice gives your kitchen a modern look and will make your cabinets stand out.
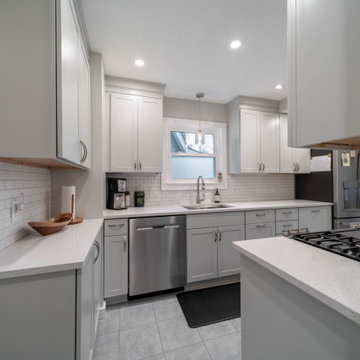
Full-gut kitchen remodel. Replaced cabinets, flooring, appliances, backsplash, lighting, etc.
This is an example of a small modern galley separate kitchen in Cleveland with an undermount sink, shaker cabinets, grey cabinets, quartzite benchtops, white splashback, subway tile splashback, stainless steel appliances, cement tiles, no island, grey floor and white benchtop.
This is an example of a small modern galley separate kitchen in Cleveland with an undermount sink, shaker cabinets, grey cabinets, quartzite benchtops, white splashback, subway tile splashback, stainless steel appliances, cement tiles, no island, grey floor and white benchtop.
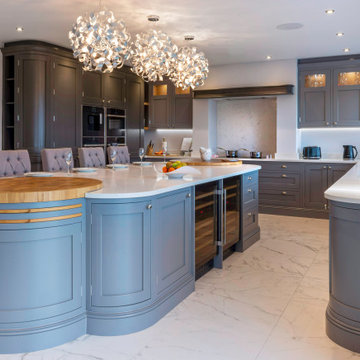
We are really proud of the kitchens we build for our customers. We recently completed this beautiful modern shaker kitchen for a customer from our signature Lanhydrock range finished in our custom marine colour palette.
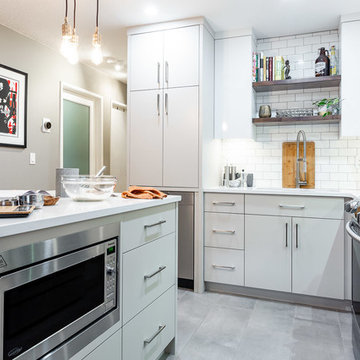
David Kimber
Inspiration for a small contemporary l-shaped kitchen in Vancouver with flat-panel cabinets, grey cabinets, with island, an undermount sink, quartz benchtops, white splashback, subway tile splashback, stainless steel appliances, cement tiles, grey floor and white benchtop.
Inspiration for a small contemporary l-shaped kitchen in Vancouver with flat-panel cabinets, grey cabinets, with island, an undermount sink, quartz benchtops, white splashback, subway tile splashback, stainless steel appliances, cement tiles, grey floor and white benchtop.
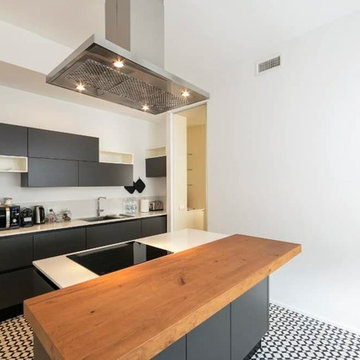
foto by www.heartmilanapartments.com
This is an example of a large contemporary single-wall separate kitchen in Milan with an integrated sink, flat-panel cabinets, grey cabinets, quartzite benchtops, white splashback, marble splashback, stainless steel appliances, cement tiles, white benchtop and with island.
This is an example of a large contemporary single-wall separate kitchen in Milan with an integrated sink, flat-panel cabinets, grey cabinets, quartzite benchtops, white splashback, marble splashback, stainless steel appliances, cement tiles, white benchtop and with island.
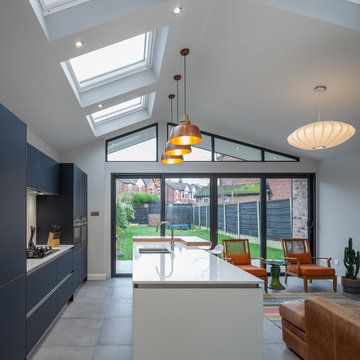
A modern kitchen design, flooded with natural light from the sky lights above and the asymmetric glazing. With everything considered including where the clients would keep their cook books and photos.
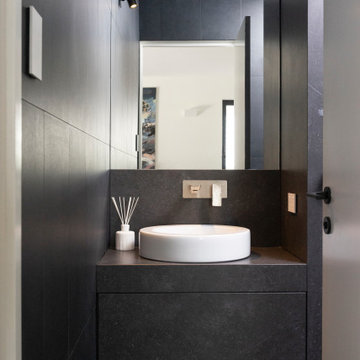
What was once a confused mixture of enclosed rooms, has been logically transformed into a series of well proportioned spaces, which seamlessly flow between formal, informal, living, private and outdoor activities.
Opening up and connecting these living spaces, and increasing access to natural light has permitted the use of a dark colour palette. The finishes combine natural Australian hardwoods with synthetic materials, such as Dekton porcelain and Italian vitrified floor tiles
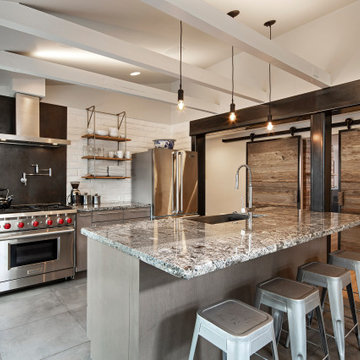
This is an example of a country eat-in kitchen in Phoenix with an undermount sink, flat-panel cabinets, grey cabinets, granite benchtops, white splashback, brick splashback, stainless steel appliances, cement tiles, with island, grey floor and grey benchtop.
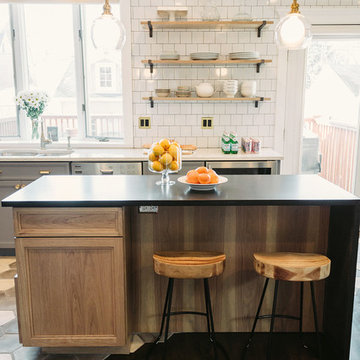
Design ideas for a mid-sized modern l-shaped open plan kitchen in Los Angeles with a single-bowl sink, glass-front cabinets, grey cabinets, marble benchtops, white splashback, ceramic splashback, stainless steel appliances, cement tiles, with island and black floor.
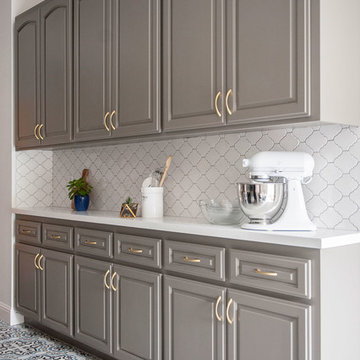
This is an example of a small contemporary galley eat-in kitchen in San Francisco with grey cabinets, white splashback, ceramic splashback, cement tiles, raised-panel cabinets, stainless steel appliances and no island.
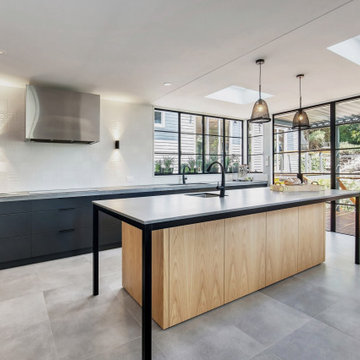
Modern kitchen renovation within a pre-war era home in Mosman. The existing room was extended to enlarge the kitchen space whilst also providing the opportunity to improve natural lighting. The overall layout of the kitchen remains the same with the exception of a large scullery/pantry at one end and minor layout optimisations.
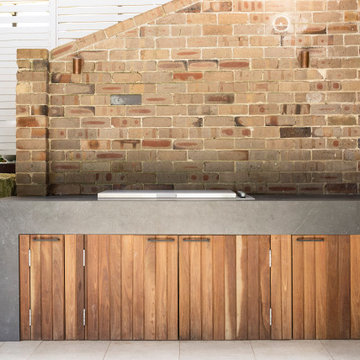
What was once a confused mixture of enclosed rooms, has been logically transformed into a series of well proportioned spaces, which seamlessly flow between formal, informal, living, private and outdoor activities.
Opening up and connecting these living spaces, and increasing access to natural light has permitted the use of a dark colour palette. The finishes combine natural Australian hardwoods with synthetic materials, such as Dekton porcelain and Italian vitrified floor tiles
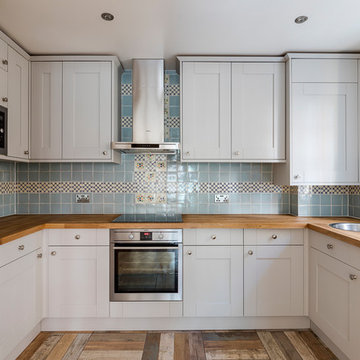
Light can fully come in to illuminate whatever you are doing, cooking or dish washing, you don’t have to waste power during the day - thanks to our tailored kitchen renovation.
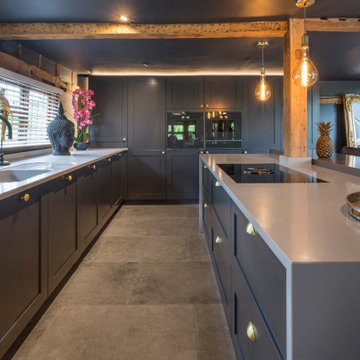
Main kitchen area with island and breakfast bar
This is an example of a large traditional galley open plan kitchen in Kent with an integrated sink, shaker cabinets, grey cabinets, quartzite benchtops, black appliances, cement tiles, with island, grey floor and grey benchtop.
This is an example of a large traditional galley open plan kitchen in Kent with an integrated sink, shaker cabinets, grey cabinets, quartzite benchtops, black appliances, cement tiles, with island, grey floor and grey benchtop.
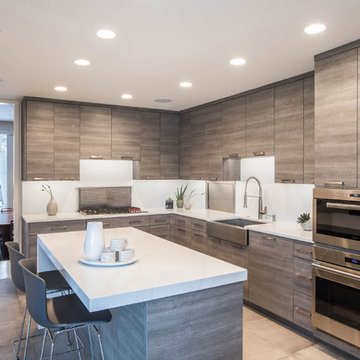
This retired couple loves their home, cook daily meals and spend much of their time together in the kitchen. Our goal was to create a simple update that gave the homeowners a more comfortable feel of the space and a convenient way to work together in this new stage of their lives. Keeping the simplicity of the design was important, but it also needed to reflect 21st-century amenities. With this in mind, they chose a 36" SS Wolf Pro Gas Cooktop 18K Burner w/LED Indicators (CG365P/S) because they prefer to cook gas, loved the 5-burner setup and the knob location in the lower right corner of the unit. They were extremely excited about the DD36-SS ventilation with the concealed controls located in the drawer, as it works perfectly with the clean lines of the kitchen. One of the couple's favorite amenity in the kitchen is the Wolf WGCO100S Countertop oven. The recessed appliance garage was re-built with a stainless door specifically to house this unit. Felt pads have been applied to the feet to ensure our clients can pull the oven in and out for everyday use. They hate to admit it, but this may be their favorite appliance in the kitchen as they are now just cooking every day for two!
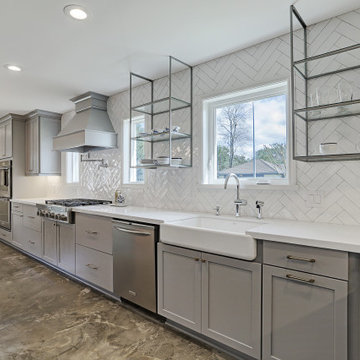
The open shelving is such a unique piece to this transitional kitchen. It really adds to the different design elements in this gorgeous kitchen.
Photo of a mid-sized traditional galley open plan kitchen in Houston with a farmhouse sink, recessed-panel cabinets, grey cabinets, granite benchtops, white splashback, subway tile splashback, stainless steel appliances, cement tiles, with island, grey floor and white benchtop.
Photo of a mid-sized traditional galley open plan kitchen in Houston with a farmhouse sink, recessed-panel cabinets, grey cabinets, granite benchtops, white splashback, subway tile splashback, stainless steel appliances, cement tiles, with island, grey floor and white benchtop.
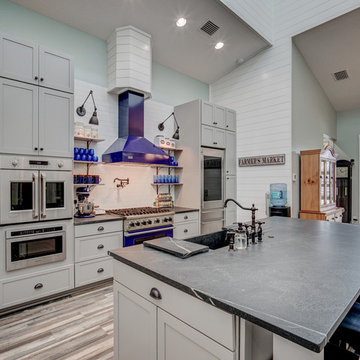
The kitchen is both highly functional and beautiful. The natural light from the raised dormer above floods the large island and food preparation area. The pantry area to the left features sliding barn doors with frosted glass fronts. Open shelving in combination with the shaker cabinets add color and interest.
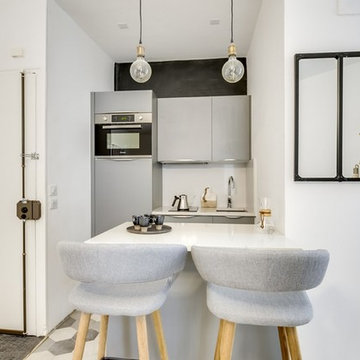
Inspiration for a small modern galley open plan kitchen in Paris with quartzite benchtops, with island, an integrated sink, flat-panel cabinets, grey cabinets, white splashback, stainless steel appliances, cement tiles, grey floor and white benchtop.
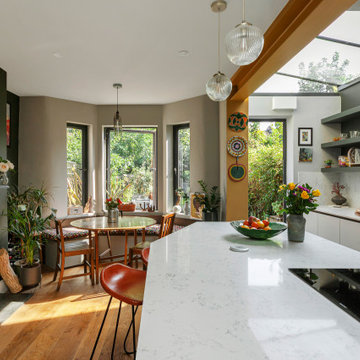
Design ideas for a mid-sized contemporary open plan kitchen in London with an undermount sink, flat-panel cabinets, grey cabinets, quartzite benchtops, white splashback, black appliances, cement tiles, with island, grey floor, white benchtop and exposed beam.
Kitchen with Grey Cabinets and Cement Tiles Design Ideas
4