Kitchen with Grey Floor Design Ideas
Refine by:
Budget
Sort by:Popular Today
1181 - 1200 of 103,022 photos
Item 1 of 2
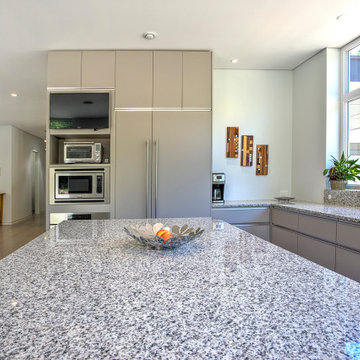
This is an example of a mid-sized modern u-shaped eat-in kitchen in New York with an undermount sink, flat-panel cabinets, grey cabinets, granite benchtops, grey splashback, granite splashback, panelled appliances, porcelain floors, with island, grey floor and grey benchtop.
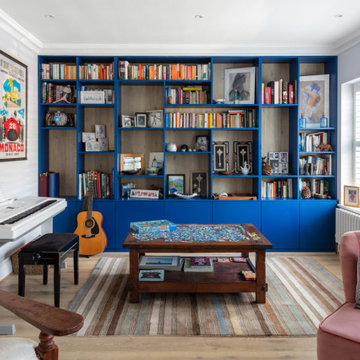
This semi-detached home in Teddington has been significantly remodelled on the ground floor to create a bright living space that opens on to the garden. We were appointed to provide a full architectural and interior design service.
Despite being a modern dwelling, the layout of the property was restrictive and tired, with the kitchen particularly feeling cramped and dark. The first step was to address these issues and achieve planning permission for a full-width rear extension. Extending the original kitchen and dining area was central to the brief, creating an ambitiously large family and entertainment space that takes full advantage of the south-facing garden.
Creating a deep space presented several challenges. We worked closely with Blue Engineering to resolve the unusual structural plan of the house to provide the open layout. Large glazed openings, including a grand trapezoid skylight, were complimented by light finishes to spread sunlight throughout the living space at all times of the year. The bespoke sliding doors and windows allow the living area to flow onto the outdoor terrace. The timber cladding contributes to the warmth of the terrace, which is lovely for entertaining into the evening.
Internally, we opened up the front living room by removing a central fireplace that sub-divided the room, producing a more coherent, intimate family space. We designed a bright, contemporary palette that is complemented by accents of bold colour and natural materials, such as with our bespoke joinery designs for the front living room. The LEICHT kitchen and large porcelain floor tiles solidify the fresh, contemporary feel of the design. High-spec audio-visual services were integrated throughout to accommodate the needs of the family in the future. The first and second floors were redecorated throughout, including a new accessible bathroom.
This project is a great example of close collaboration between the whole design and construction team to maximise the potential of a home for its occupants and their modern needs.
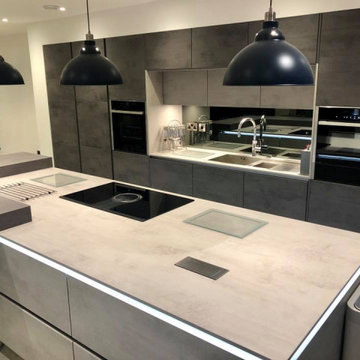
Design ideas for a large contemporary single-wall eat-in kitchen in Cheshire with a drop-in sink, grey cabinets, grey splashback, mirror splashback, panelled appliances, porcelain floors, with island, grey floor and grey benchtop.
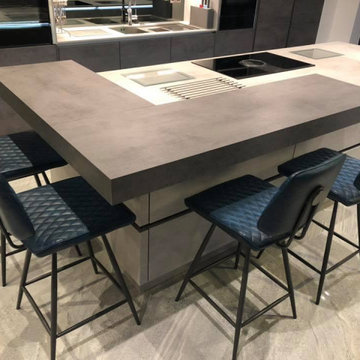
This is an example of a large contemporary single-wall eat-in kitchen in Cheshire with a drop-in sink, grey cabinets, grey splashback, mirror splashback, panelled appliances, porcelain floors, with island, grey floor and grey benchtop.
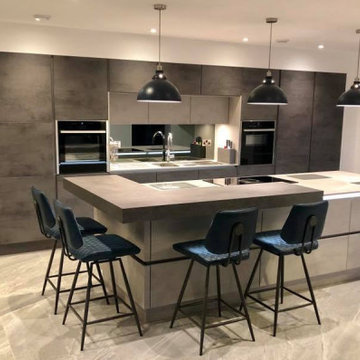
Photo of a large contemporary single-wall eat-in kitchen in Cheshire with grey cabinets, grey splashback, mirror splashback, panelled appliances, porcelain floors, with island, grey floor, grey benchtop and a drop-in sink.
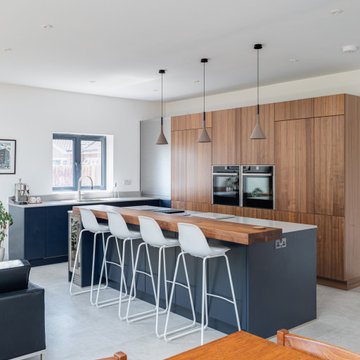
This renovation in Hitchin features Next125, the renowned German range, which is a perfect choice for a contemporary look that is stylish and sleek and built to the highest standards.
We love how the run of tall cabinets in a Walnut Veneer compliment the Indigo Blue Lacquer and mirrors the wide planked Solid Walnut breakfast bar. The Walnut reflects other pieces of furniture in the wider living space and brings the whole look together.
The integrated Neff appliances gives a smart, uncluttered finish and the Caesarstone Raw Concrete worktops are tactile and functional and provide a lovely contrast to the Walnut. Once again we are pleased to be able to include a Quooker Flex tap in Stainless Steel.
This is a fantastic living space for the whole family and we were delighted to work with them to achieve a look that works across both the kitchen and living areas.
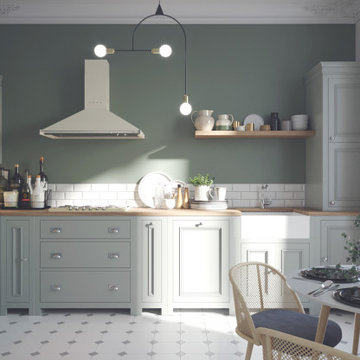
Inspiration for a mid-sized eclectic l-shaped eat-in kitchen in Paris with a farmhouse sink, flat-panel cabinets, green cabinets, wood benchtops, white splashback, ceramic splashback, ceramic floors, no island, grey floor and beige benchtop.
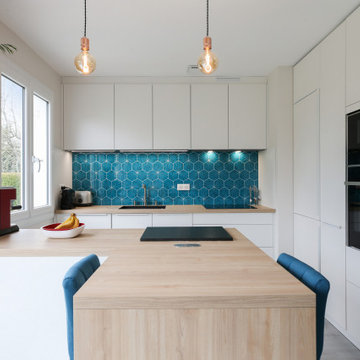
Quand un photographe vient shooter la cuisine de Mme C, je suis obligé de partager avec vous son travail.
Les photos sont vraiment superbes !
Ces nouveaux luminaires sont tout simplement parfaits. Ils donnent encore plus de cachet à la pièce.
Maintenant que Mme C s’est appropriée sa nouvelle cuisine en y intégrant ses objets personnels, je la trouve encore plus accueillante et chaleureuse.
Comme quoi, il y a encore une différence à prendre en compte lorsque vous regardez une cuisine fraîchement installée et une cuisine aménagée.
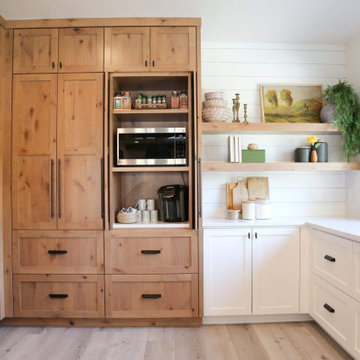
The only thing that stayed was the sink placement and the dining room location. Clarissa and her team took out the wall opposite the sink to allow for an open floorplan leading into the adjacent living room. She got rid of the breakfast nook and capitalized on the space to allow for more pantry area.
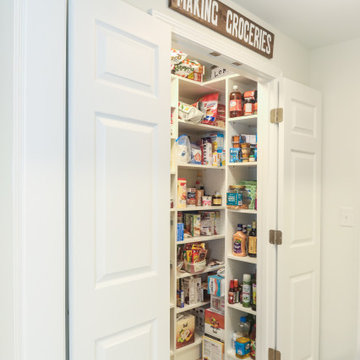
Gainesville Lake Home Kitchen, Butler's Pantry & Laundry Room Remodel
Design ideas for a mid-sized transitional galley kitchen pantry in Atlanta with an undermount sink, recessed-panel cabinets, dark wood cabinets, quartzite benchtops, grey splashback, ceramic splashback, stainless steel appliances, porcelain floors, with island, grey floor and multi-coloured benchtop.
Design ideas for a mid-sized transitional galley kitchen pantry in Atlanta with an undermount sink, recessed-panel cabinets, dark wood cabinets, quartzite benchtops, grey splashback, ceramic splashback, stainless steel appliances, porcelain floors, with island, grey floor and multi-coloured benchtop.
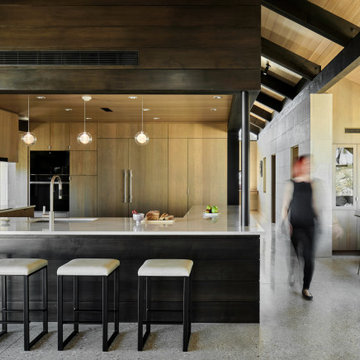
We furnished this Kitchen and Breakfast nook to provide the homeowner with stylish easy care leather seating. The streamlined style of furniture is to compliment the modern architecture and Kitchen designed by Lake Flato Architects.
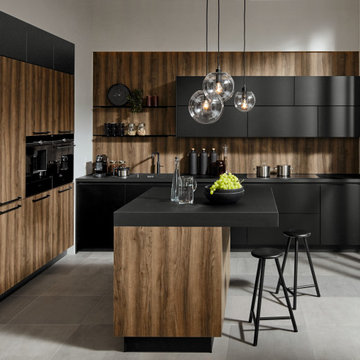
Mid-sized contemporary galley eat-in kitchen in Other with a single-bowl sink, flat-panel cabinets, black cabinets, laminate benchtops, black appliances, ceramic floors, with island, grey floor and black benchtop.
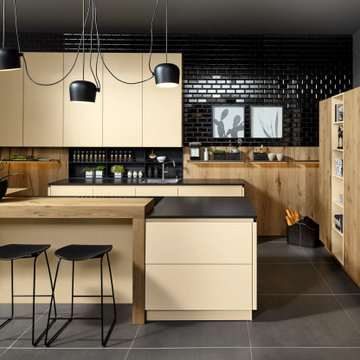
Mid-sized contemporary galley eat-in kitchen in Other with a single-bowl sink, flat-panel cabinets, black cabinets, laminate benchtops, black appliances, ceramic floors, with island, grey floor and black benchtop.
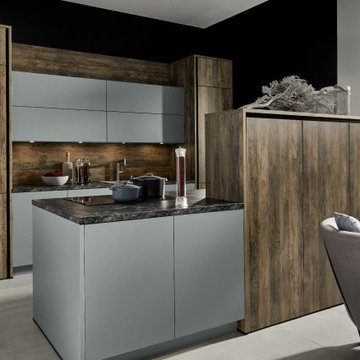
Inspiration for a mid-sized contemporary galley eat-in kitchen in Other with a single-bowl sink, flat-panel cabinets, black cabinets, laminate benchtops, black appliances, ceramic floors, with island, grey floor and black benchtop.
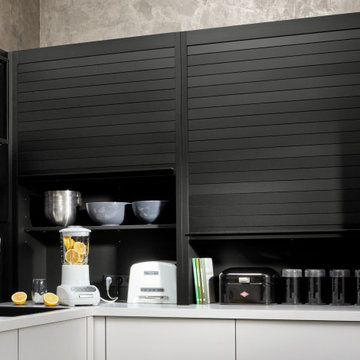
Inspiration for a mid-sized contemporary galley eat-in kitchen in Other with a single-bowl sink, flat-panel cabinets, black cabinets, laminate benchtops, black appliances, ceramic floors, with island, grey floor and black benchtop.
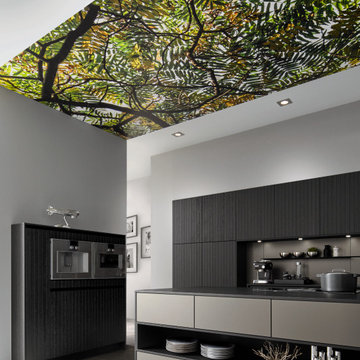
Inspiration for a mid-sized contemporary galley eat-in kitchen in Other with a single-bowl sink, flat-panel cabinets, black cabinets, laminate benchtops, black appliances, ceramic floors, with island, grey floor and black benchtop.
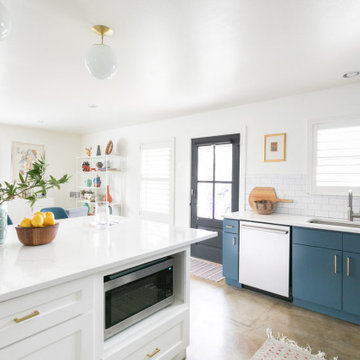
Inspiration for a mid-sized modern l-shaped open plan kitchen in Austin with an undermount sink, flat-panel cabinets, blue cabinets, quartz benchtops, white splashback, subway tile splashback, stainless steel appliances, concrete floors, with island, grey floor and white benchtop.
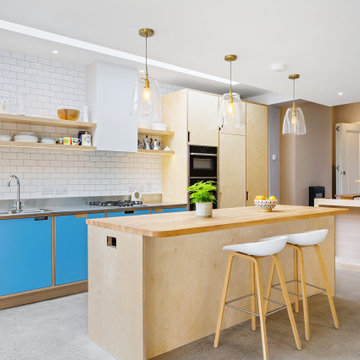
Inspiration for a contemporary single-wall eat-in kitchen in Dublin with an integrated sink, flat-panel cabinets, light wood cabinets, stainless steel benchtops, white splashback, subway tile splashback, panelled appliances, concrete floors, with island, grey floor and grey benchtop.
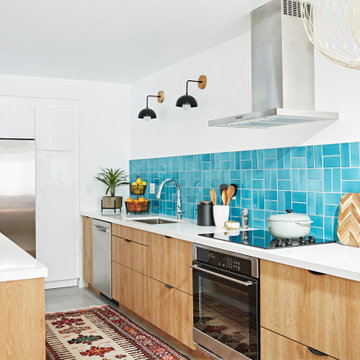
Sprinkled with variation this kitchen backsplash tile plays with pattern to create a coastal feel to this modern space.
DESIGN
Lily Spindle Design
PHOTOS
Michele Thomas
Tile Shown: 3x6 in Tiki Blue
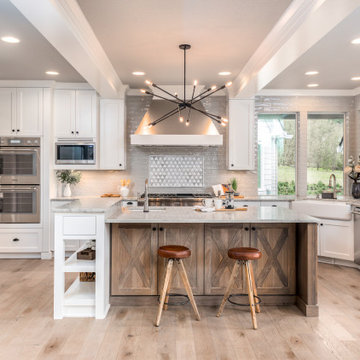
Photo of a large transitional u-shaped kitchen pantry in Portland with a farmhouse sink, shaker cabinets, white cabinets, quartz benchtops, grey splashback, ceramic splashback, stainless steel appliances, light hardwood floors, with island, grey floor and white benchtop.
Kitchen with Grey Floor Design Ideas
60