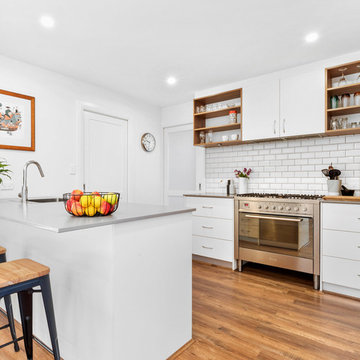Kitchen with Laminate Floors and a Peninsula Design Ideas
Refine by:
Budget
Sort by:Popular Today
21 - 40 of 3,670 photos
Item 1 of 3
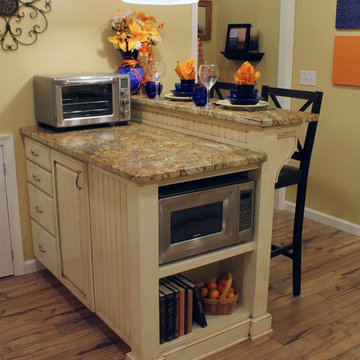
This custom kitchen is part of an adventuresome project my wife and I embarked upon to create a complete apartment in the basement of our townhouse. We designed a floor plan that creatively and efficiently used all of the 385-square-foot-space, without sacrificing beauty, comfort or function – and all without breaking the bank! To maximize our budget, we did the work ourselves and added everything from thrift store finds to DIY wall art to bring it all together.
This combination island-and-bar was the most challenging of the cabinets to design and build. It incorporates an eating area, a cabinet, and drawers for storage, with shelves to match the other cabinets. I also made the upper shelf extra deep to accommodate a full size microwave. Because of local codes, we were unable to install a full stove in a basement, so instead we purchased a high-quality hot plate and countertop oven. The hot plate can be stored in a cabinet to maximize counter space.
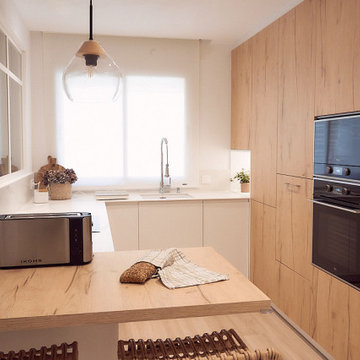
Mid-sized scandinavian u-shaped open plan kitchen in Barcelona with an undermount sink, light wood cabinets, white splashback, black appliances, laminate floors, a peninsula and white benchtop.
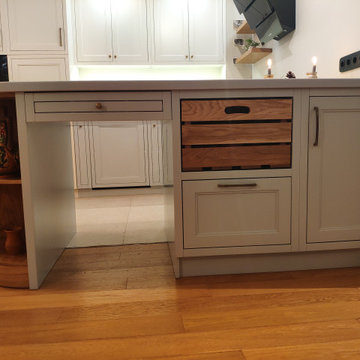
Чтобы кухня была не только привлекательна внешне, но и функциональной немаловажную роль играют системы хранения для кастрюлек, сковородок и других мелочей.
Во время проектирования кухни важно продумывать всё до мельчайших деталей, оформить дополнительные шкафчики, полки и ящички. Главное сделать кухню максимально вместительной.
Существует несколько систем хранения:
• Открытая. Она не только визуально расширяет пространство, но и экономит место, а также удобна в использовании.
• Полки. Еще одно грамотное решение. Можно делать полки узкие, широкие и совсем крошечные для маленьких баночек и бутылочек.
• Ниши. Оригинальное дизайнерское решение. При этом смотрится привлекательно и добавляет особой привлекательности внешнему виду кухни. Для мелкой атрибутики и даже бытовой техники ниша подходит идеально.
• Стеллажи и открытые шкафы. Позволяют не только максимально грамотно задействовать пространство, но и оформить стеллажи красиво, добавляя особого уюта в интерьер комнаты.
• Рейлинги, магнитная лента и крючки. Ещё одно отличное решение для многофункциональной системы хранения. При этом смотрится очень оригинально и интересно.
Как видите пространство на кухне можно задействовать действительно с пользой. Главное подходить с фантазией и заранее обсуждать все эти моменты с дизайнерами, которые создают вам кухню.
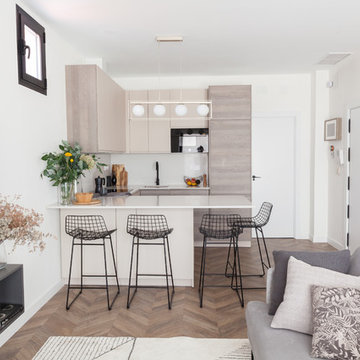
Photo of a mid-sized scandinavian u-shaped open plan kitchen in Madrid with an undermount sink, flat-panel cabinets, beige cabinets, quartz benchtops, beige splashback, limestone splashback, black appliances, laminate floors, a peninsula, brown floor and beige benchtop.

Photo of a small contemporary l-shaped separate kitchen in Adelaide with a double-bowl sink, flat-panel cabinets, grey cabinets, laminate benchtops, white splashback, cement tile splashback, stainless steel appliances, laminate floors, a peninsula and white benchtop.

Inspiration for a mid-sized beach style galley open plan kitchen in Bilbao with an undermount sink, flat-panel cabinets, beige cabinets, quartz benchtops, black appliances, laminate floors, a peninsula, beige floor and beige benchtop.

Кухня без ручек с фрезеровкой на торце, сочетание темно-серого и белого фасада
Small modern u-shaped open plan kitchen in Other with a drop-in sink, flat-panel cabinets, grey cabinets, wood benchtops, white splashback, ceramic splashback, stainless steel appliances, laminate floors, a peninsula, brown floor, beige benchtop and coffered.
Small modern u-shaped open plan kitchen in Other with a drop-in sink, flat-panel cabinets, grey cabinets, wood benchtops, white splashback, ceramic splashback, stainless steel appliances, laminate floors, a peninsula, brown floor, beige benchtop and coffered.
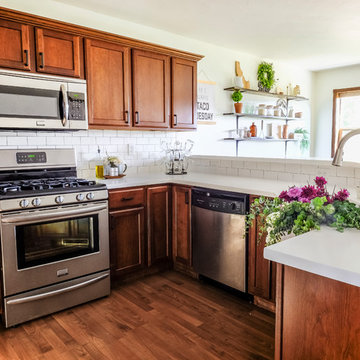
White and Wood 'Budget Kitchen Makeover'
This is an example of a mid-sized country u-shaped eat-in kitchen in Other with a farmhouse sink, raised-panel cabinets, medium wood cabinets, solid surface benchtops, white splashback, subway tile splashback, stainless steel appliances, laminate floors, a peninsula, brown floor and white benchtop.
This is an example of a mid-sized country u-shaped eat-in kitchen in Other with a farmhouse sink, raised-panel cabinets, medium wood cabinets, solid surface benchtops, white splashback, subway tile splashback, stainless steel appliances, laminate floors, a peninsula, brown floor and white benchtop.

We just completed this beautiful kitchen remodel in Tolleson, Arizona. It has been complete with brand new flooring, cabinets, countertops, and appliances. We added more cabinet space with the extended pantry as well as cabinets underneath the extended bar. We completed the bar with a beautiful waterfall countertop and implemented a pop-up outlet that also supports wireless charging.
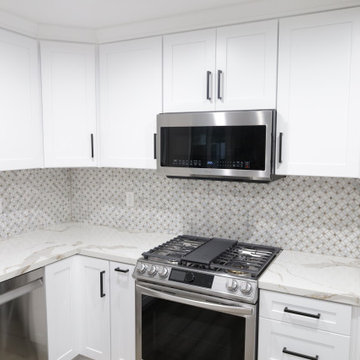
Removed the drop ceiling, added can lighting, built a new corner walk in pantry, farmhouse sink, new flooring.
This is an example of a mid-sized modern eat-in kitchen in San Diego with a farmhouse sink, shaker cabinets, white cabinets, quartz benchtops, white splashback, mosaic tile splashback, stainless steel appliances, laminate floors, a peninsula, grey floor and white benchtop.
This is an example of a mid-sized modern eat-in kitchen in San Diego with a farmhouse sink, shaker cabinets, white cabinets, quartz benchtops, white splashback, mosaic tile splashback, stainless steel appliances, laminate floors, a peninsula, grey floor and white benchtop.
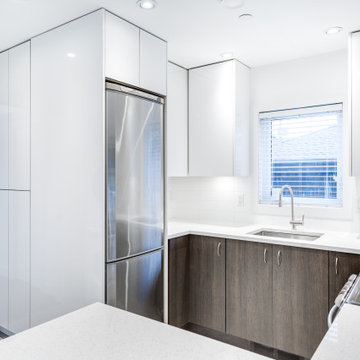
Inspiration for a small contemporary u-shaped separate kitchen in Vancouver with a single-bowl sink, flat-panel cabinets, white cabinets, quartz benchtops, white splashback, ceramic splashback, stainless steel appliances, laminate floors, a peninsula, grey floor and white benchtop.
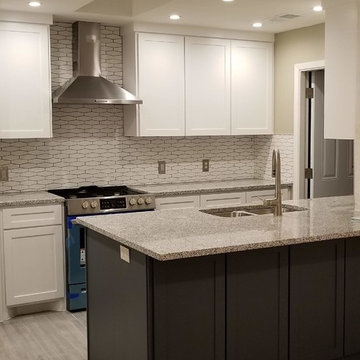
Small transitional single-wall eat-in kitchen in Dallas with an undermount sink, shaker cabinets, white cabinets, granite benchtops, white splashback, ceramic splashback, stainless steel appliances, laminate floors, a peninsula, grey floor and grey benchtop.
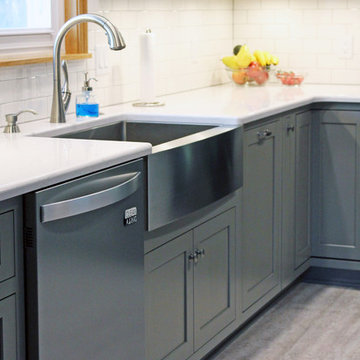
We made sure we made the homeowners lives easier by putting the trash on the right of the sink and the dishwasher on the left. This way, the homeowners can quickly scrap, rinse, and load the dishes into the dishwasher.
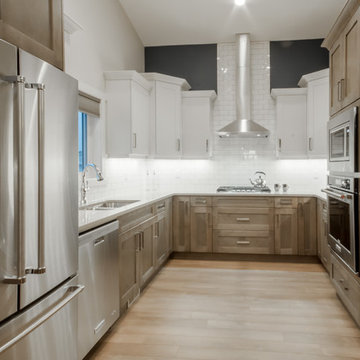
Photo of a mid-sized modern galley eat-in kitchen in Calgary with an undermount sink, shaker cabinets, grey cabinets, quartz benchtops, white splashback, subway tile splashback, stainless steel appliances, laminate floors and a peninsula.
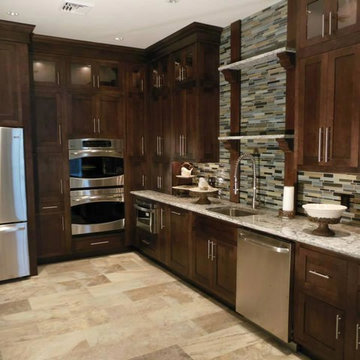
Arley Wholesale
Jaden Riley Interiors
This is an example of a mid-sized transitional l-shaped eat-in kitchen in Philadelphia with an undermount sink, shaker cabinets, dark wood cabinets, granite benchtops, multi-coloured splashback, matchstick tile splashback, stainless steel appliances, laminate floors and a peninsula.
This is an example of a mid-sized transitional l-shaped eat-in kitchen in Philadelphia with an undermount sink, shaker cabinets, dark wood cabinets, granite benchtops, multi-coloured splashback, matchstick tile splashback, stainless steel appliances, laminate floors and a peninsula.
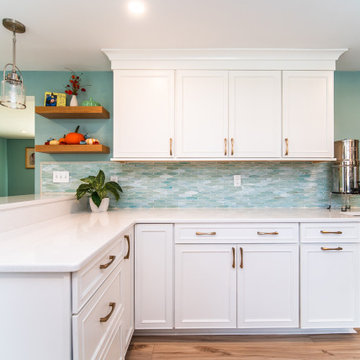
Design ideas for a mid-sized beach style u-shaped eat-in kitchen in Bridgeport with an undermount sink, shaker cabinets, white cabinets, quartz benchtops, green splashback, glass tile splashback, stainless steel appliances, laminate floors, a peninsula, beige floor and white benchtop.
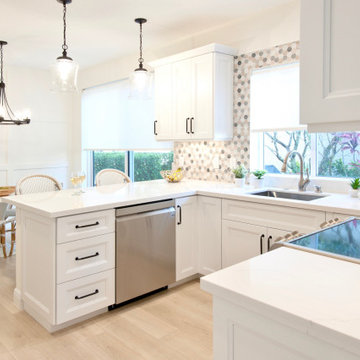
A complete home renovation bringing an 80's home into a contemporary coastal design with touches of earth tones to highlight the owner's art collection. JMR Designs created a comfortable and inviting space for relaxing, working and entertaining family and friends.

Photo of a mid-sized contemporary l-shaped open plan kitchen in London with an undermount sink, flat-panel cabinets, white cabinets, quartzite benchtops, white splashback, engineered quartz splashback, stainless steel appliances, laminate floors, a peninsula, grey floor, white benchtop and recessed.
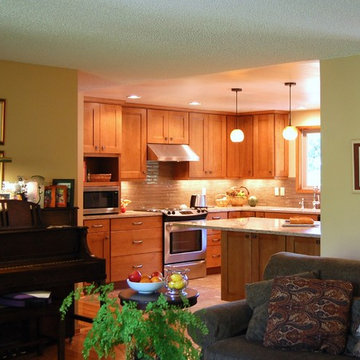
The remodel took traffic flow and appliance placement into consideration. The refrigerator was relocated to an area closer to the sink and out of the flow of traffic. Recessed lighting and under-cabinet lighting now flood the kitchen with warm light. The closet pantry and a half wall between the family room and kitchen were removed and a peninsular with seating area was added to provide a large work surface, storage on both sides and shelving with baskets to store homework, craft items and books. Opening this area up provided a welcoming spot for friends and family to gather when entertaining. The microwave was placed at a height that was safe and convenient for the whole family. Cabinets taken to the ceiling, large drawers, pantry roll-outs and a corner lazy susan have helped make this kitchen a pleasure to gather as a family.
Kitchen with Laminate Floors and a Peninsula Design Ideas
2
