Kitchen with Laminate Floors and a Peninsula Design Ideas
Refine by:
Budget
Sort by:Popular Today
41 - 60 of 3,670 photos
Item 1 of 3
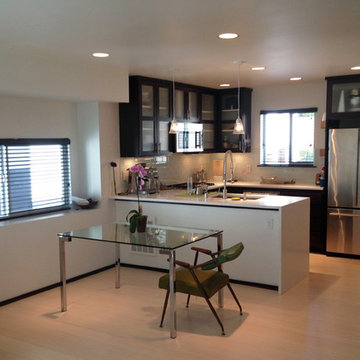
Photo of a small modern u-shaped eat-in kitchen in Seattle with an undermount sink, glass-front cabinets, dark wood cabinets, solid surface benchtops, beige splashback, stainless steel appliances, laminate floors, a peninsula and glass tile splashback.
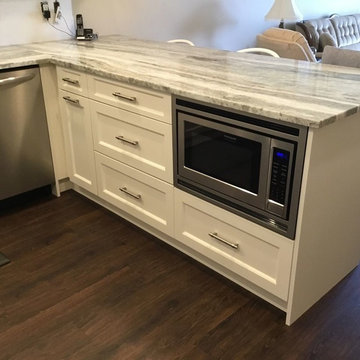
New facelift for this condo in Brantford. Interior design ideas provided by Carolyn Wilbrink from Small Town Style and CW Design & Co.
Cloud White bevel shaker doors with Fantasy Brown Granite countertops. We incorporated a wood hood to this kitchen along with additional accessories such as a 2-bin garbage pull out and super-susan in the corner base cabinet for maximum access for this client. The microwave was integrated into the peninsula with a stainless steel trim kit. We added corbels on either end of the peninsula to add a touch of elegance.
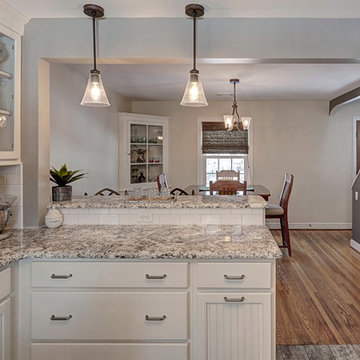
Kitchen Renovation
This is an example of a mid-sized traditional u-shaped eat-in kitchen in Other with an undermount sink, shaker cabinets, white cabinets, granite benchtops, white splashback, subway tile splashback, black appliances, laminate floors, a peninsula and grey floor.
This is an example of a mid-sized traditional u-shaped eat-in kitchen in Other with an undermount sink, shaker cabinets, white cabinets, granite benchtops, white splashback, subway tile splashback, black appliances, laminate floors, a peninsula and grey floor.
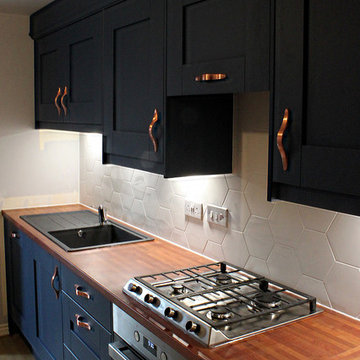
The painted finish wall cabinets feature an extra-height cornice scribed to the ceiling, for a more premium look and feel.
Small modern l-shaped eat-in kitchen in Cardiff with a single-bowl sink, shaker cabinets, blue cabinets, laminate benchtops, white splashback, ceramic splashback, stainless steel appliances, laminate floors, a peninsula, beige floor and red benchtop.
Small modern l-shaped eat-in kitchen in Cardiff with a single-bowl sink, shaker cabinets, blue cabinets, laminate benchtops, white splashback, ceramic splashback, stainless steel appliances, laminate floors, a peninsula, beige floor and red benchtop.
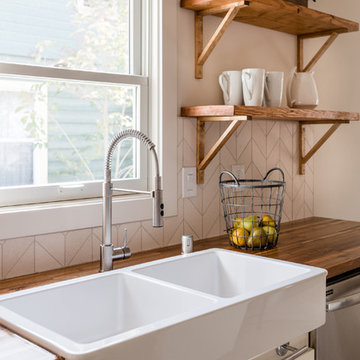
Stephanie Russo Photography
Small country single-wall open plan kitchen in Phoenix with a farmhouse sink, shaker cabinets, white cabinets, wood benchtops, beige splashback, stone tile splashback, stainless steel appliances, laminate floors, a peninsula and grey floor.
Small country single-wall open plan kitchen in Phoenix with a farmhouse sink, shaker cabinets, white cabinets, wood benchtops, beige splashback, stone tile splashback, stainless steel appliances, laminate floors, a peninsula and grey floor.
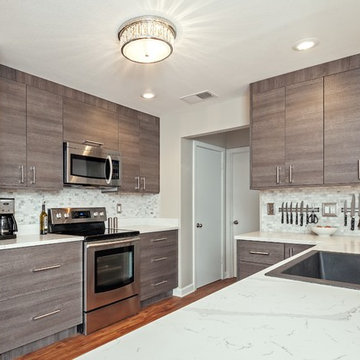
Euro style kitchen renovation.
Christina Strong Photography.
This is an example of a mid-sized modern galley eat-in kitchen in Tampa with a single-bowl sink, flat-panel cabinets, grey cabinets, quartzite benchtops, white splashback, ceramic splashback, stainless steel appliances, laminate floors, a peninsula, brown floor and white benchtop.
This is an example of a mid-sized modern galley eat-in kitchen in Tampa with a single-bowl sink, flat-panel cabinets, grey cabinets, quartzite benchtops, white splashback, ceramic splashback, stainless steel appliances, laminate floors, a peninsula, brown floor and white benchtop.
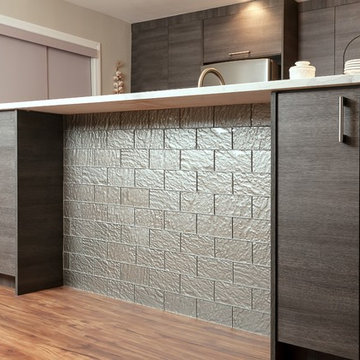
Euro style kitchen renovation.
Christina Strong Photography.
Photo of a mid-sized modern galley eat-in kitchen in Tampa with a single-bowl sink, flat-panel cabinets, grey cabinets, quartzite benchtops, white splashback, ceramic splashback, stainless steel appliances, laminate floors, a peninsula and brown floor.
Photo of a mid-sized modern galley eat-in kitchen in Tampa with a single-bowl sink, flat-panel cabinets, grey cabinets, quartzite benchtops, white splashback, ceramic splashback, stainless steel appliances, laminate floors, a peninsula and brown floor.
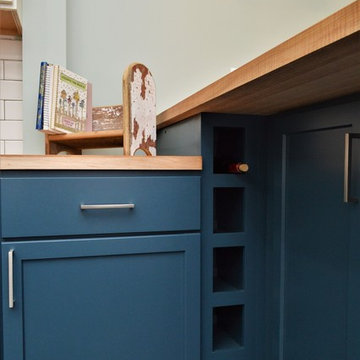
Cabinet Brand: Haas Lifestyle Collection
Wood Species: Maple
Cabinet Finish: Bistro (upper cabinets) & Seaworthy (base cabinets)
Door Style: Heartland
Counter top: John Boos Butcher Block, Maple, Oil finish
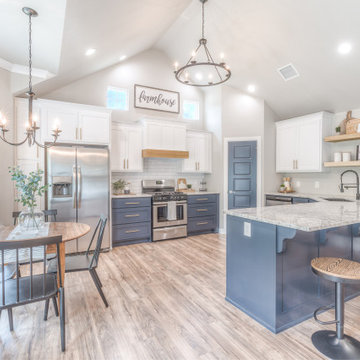
Inspiration for a country u-shaped eat-in kitchen in Other with an undermount sink, shaker cabinets, granite benchtops, white splashback, subway tile splashback, stainless steel appliances, laminate floors, a peninsula, brown floor, white benchtop and blue cabinets.
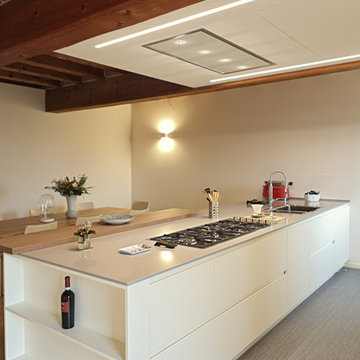
Mid-sized modern eat-in kitchen in Venice with a single-bowl sink, flat-panel cabinets, solid surface benchtops, laminate floors, a peninsula and grey floor.
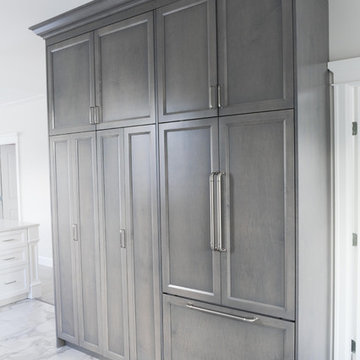
Photo of a mid-sized transitional u-shaped open plan kitchen in Vancouver with an undermount sink, shaker cabinets, white cabinets, wood benchtops, grey splashback, marble splashback, stainless steel appliances, laminate floors, a peninsula and grey floor.

Кухня без ручек с фрезеровкой на торце, сочетание темно-серого и белого фасада
Design ideas for a small modern u-shaped open plan kitchen in Other with a drop-in sink, flat-panel cabinets, grey cabinets, wood benchtops, white splashback, ceramic splashback, stainless steel appliances, laminate floors, a peninsula, brown floor, beige benchtop and coffered.
Design ideas for a small modern u-shaped open plan kitchen in Other with a drop-in sink, flat-panel cabinets, grey cabinets, wood benchtops, white splashback, ceramic splashback, stainless steel appliances, laminate floors, a peninsula, brown floor, beige benchtop and coffered.
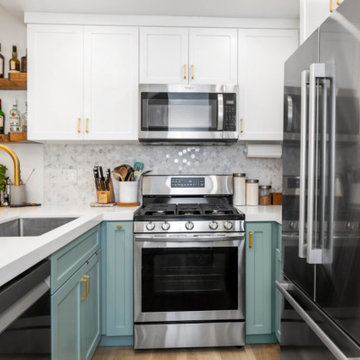
Inspiration for a small traditional galley eat-in kitchen in Dallas with an undermount sink, shaker cabinets, green cabinets, quartz benchtops, grey splashback, mosaic tile splashback, stainless steel appliances, laminate floors, a peninsula, brown floor and white benchtop.
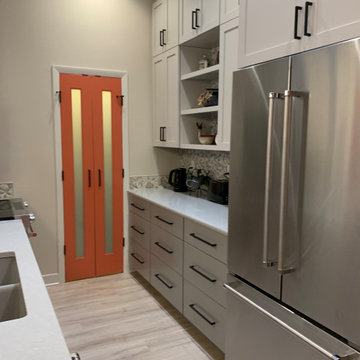
Small modern galley eat-in kitchen in Milwaukee with an undermount sink, shaker cabinets, grey cabinets, quartz benchtops, metallic splashback, mosaic tile splashback, stainless steel appliances, laminate floors, a peninsula, beige floor and grey benchtop.
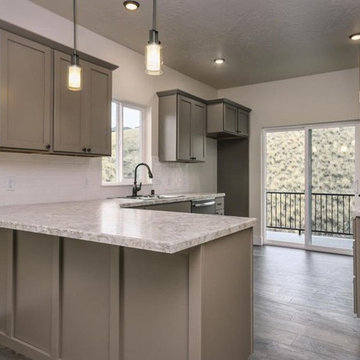
Photo of a small transitional galley separate kitchen in Other with shaker cabinets, a drop-in sink, grey cabinets, granite benchtops, white splashback, ceramic splashback, stainless steel appliances, laminate floors, a peninsula, brown floor and multi-coloured benchtop.
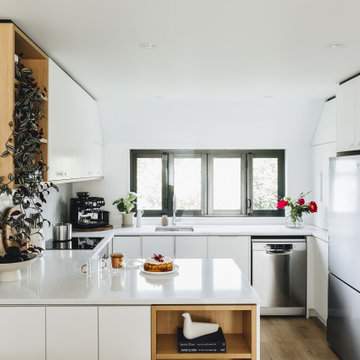
This is an example of a small contemporary u-shaped eat-in kitchen in Wellington with an undermount sink, white cabinets, quartz benchtops, blue splashback, ceramic splashback, stainless steel appliances, laminate floors, a peninsula, brown floor and white benchtop.
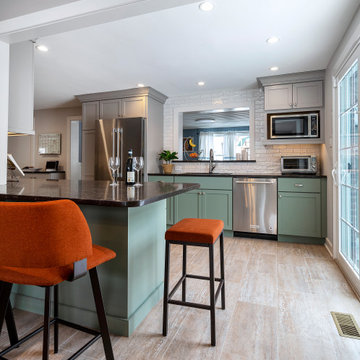
Design ideas for a mid-sized transitional galley separate kitchen in Philadelphia with an undermount sink, shaker cabinets, green cabinets, quartz benchtops, white splashback, porcelain splashback, stainless steel appliances, laminate floors, a peninsula, brown floor and black benchtop.
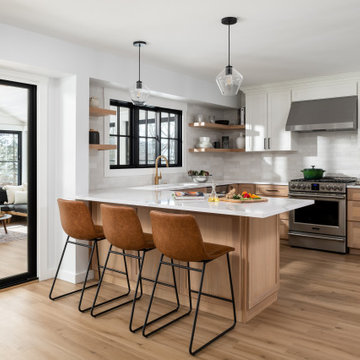
This image shows the three season porch connection and the pass through window over the sink.
Photo of a mid-sized transitional u-shaped eat-in kitchen in Burlington with an undermount sink, shaker cabinets, light wood cabinets, quartz benchtops, white splashback, ceramic splashback, stainless steel appliances, laminate floors, a peninsula and white benchtop.
Photo of a mid-sized transitional u-shaped eat-in kitchen in Burlington with an undermount sink, shaker cabinets, light wood cabinets, quartz benchtops, white splashback, ceramic splashback, stainless steel appliances, laminate floors, a peninsula and white benchtop.
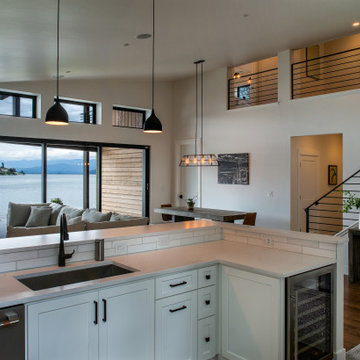
View from the all white kitchen to the open concept living and dining areas in the Lakehouse.
Cabinets are custom made maple paint grade with shaker doors and drawers, finished in Sherwin Willams "High Reflective White" allowing the natural light from the view of the water to brighten the open concept living room and kitchen. Cabinet pulls are Top Knobs black bar pull.
The Kohler Vault kitchen sink with Kohler Simplice faucet in black is centered between the stainless steel GE Cafe 24" dishwasher (bottom left) and Zephyr Presrv Wine Refrigerator (bottom middle).
Kitchen counters are finished with Pental Quartz in "Misterio," and backsplash on the raised bar of the peninsula is 2"x12" white subway tile from Vivano Marmo.
Pendants over the raised counter are Chloe Lighting Walter Industrial.
All walls and the vaulted ceiling in this open concept room are finished with Sherwin Williams "Snowbound" in eggshell. Flooring is laminated wood by Marion Way in Drift Lane "Daydream Chestnut".
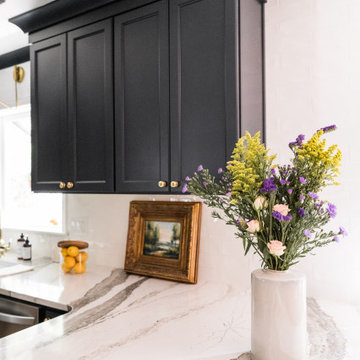
Inspiration for a mid-sized transitional u-shaped open plan kitchen in Other with a farmhouse sink, black cabinets, quartzite benchtops, white splashback, laminate floors and a peninsula.
Kitchen with Laminate Floors and a Peninsula Design Ideas
3