Kitchen with Light Wood Cabinets and Cork Floors Design Ideas
Refine by:
Budget
Sort by:Popular Today
81 - 100 of 434 photos
Item 1 of 3
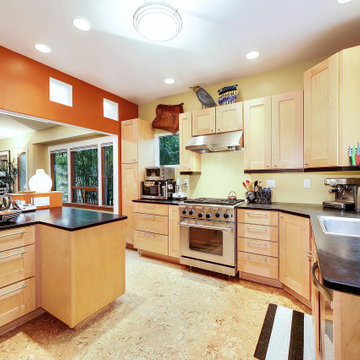
This is an example of an arts and crafts l-shaped kitchen in Seattle with shaker cabinets, light wood cabinets, stainless steel appliances, cork floors, a peninsula and black benchtop.
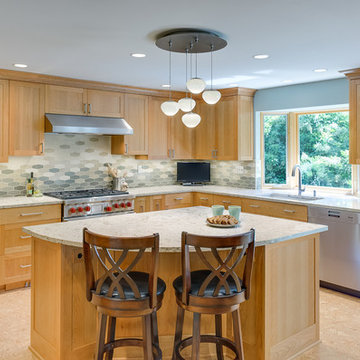
Aaron Ziltener/Neil Kelly Company
Inspiration for a mid-sized modern l-shaped kitchen pantry in Portland with an undermount sink, recessed-panel cabinets, light wood cabinets, multi-coloured splashback, subway tile splashback, stainless steel appliances, cork floors and with island.
Inspiration for a mid-sized modern l-shaped kitchen pantry in Portland with an undermount sink, recessed-panel cabinets, light wood cabinets, multi-coloured splashback, subway tile splashback, stainless steel appliances, cork floors and with island.
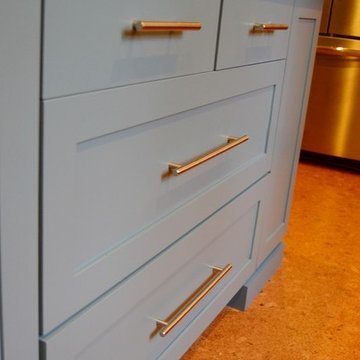
This beautifully handcrafted fir kitchen was built by J.Binnette Cabinetry and Pinsonneault Builders. The frameless construction and full overlay shaker door style are made of fir with a natural finish on the kitchen and a custom paint on the island. The homeowners wish for function was solved with many great elements in the kitchen, trash pull outs, drawer organizers, ample cabinet space and working areas. Their style was transitional and clean lines which was achieved using the lovely grain of natural fir.
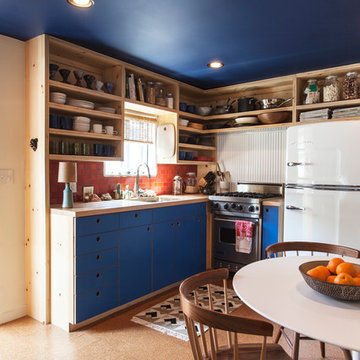
Spencer Lowell
Design ideas for an eclectic eat-in kitchen in Los Angeles with an undermount sink, open cabinets, light wood cabinets, wood benchtops, red splashback, ceramic splashback, stainless steel appliances and cork floors.
Design ideas for an eclectic eat-in kitchen in Los Angeles with an undermount sink, open cabinets, light wood cabinets, wood benchtops, red splashback, ceramic splashback, stainless steel appliances and cork floors.
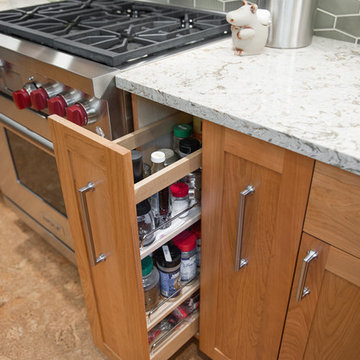
Aaron Ziltener/Neil Kelly Company
Mid-sized modern l-shaped kitchen pantry in Portland with an undermount sink, recessed-panel cabinets, light wood cabinets, multi-coloured splashback, subway tile splashback, stainless steel appliances, cork floors and with island.
Mid-sized modern l-shaped kitchen pantry in Portland with an undermount sink, recessed-panel cabinets, light wood cabinets, multi-coloured splashback, subway tile splashback, stainless steel appliances, cork floors and with island.
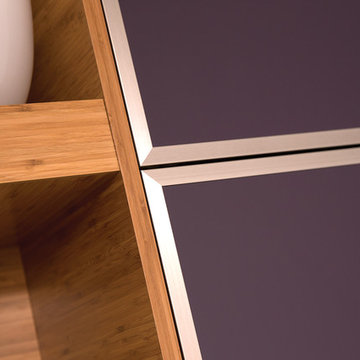
For this kitchen, we wanted to showcase a contemporary styled design featuring Dura Supreme’s Natural Bamboo with a Horizontal Grain pattern.
After selecting the wood species and finish for the cabinetry, we needed to select the rest of the finishes. Since we wanted the cabinetry to take the center stage we decided to keep the flooring and countertop colors neutral to accentuate the grain pattern and color of the Bamboo cabinets. We selected a mid-tone gray Corian solid surface countertop for both the perimeter and the kitchen island countertops. Next, we selected a smoky gray cork flooring which coordinates beautifully with both the countertops and the cabinetry.
For the backsplash, we wanted to add in a pop of color and selected a 3" x 6" subway tile in a deep purple to accent the Bamboo cabinetry.
Request a FREE Dura Supreme Brochure Packet:
http://www.durasupreme.com/request-brochure
Find a Dura Supreme Showroom near you today:
http://www.durasupreme.com/dealer-locator
To learn more about our Exotic Veneer options, go to: http://www.durasupreme.com/wood-species/exotic-veneers
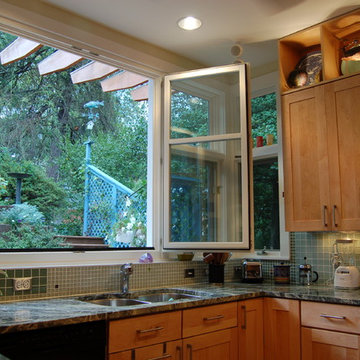
Working within the footprint of the existing house and a new, 3 by 11 foot addition, the scope of this project called for enhanced use of the existing kitchen space and better views to the heavily landscaped and terraced rear yard.
In response, numerous operable windows and doors wrap around three sides of the design, allowing the exterior landscaping and renovated deck to be more a part of the interior. A 9'-6" ceiling height helps define the kitchen area and provides enhanced views to an existing gazebo via the addition's high windows. With views to the exterior as a goal, most storage cabinets have been relocated to an interior wall. Glass doors and cabinet-mounted display lights accent the floor-to-ceiling pantry unit.
A Rain Forest Green granite countertop is complemented by cork floor tiles, soothing glass mosaics and a rich paint palette. The adjacent dining area's charcoal grey slate pavers provide superior functionality and have been outfitted with a radiant heat floor system.
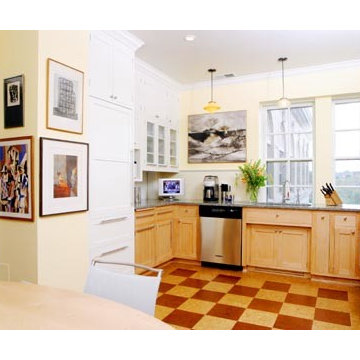
Photography by Brad Daniels
Photo of a small traditional u-shaped separate kitchen in Minneapolis with an undermount sink, flat-panel cabinets, light wood cabinets, granite benchtops, white splashback, ceramic splashback, stainless steel appliances, cork floors and no island.
Photo of a small traditional u-shaped separate kitchen in Minneapolis with an undermount sink, flat-panel cabinets, light wood cabinets, granite benchtops, white splashback, ceramic splashback, stainless steel appliances, cork floors and no island.
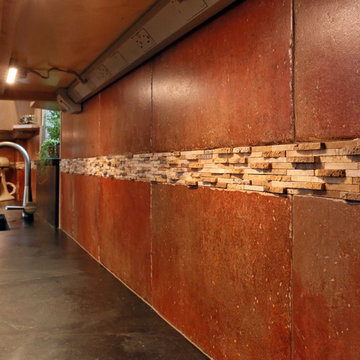
In this two story addition and whole home remodel, NEDC transformed a dark and cramped single family home in to a large, light filled, and fully functional home.
Jay Groccia, OnSite Studios
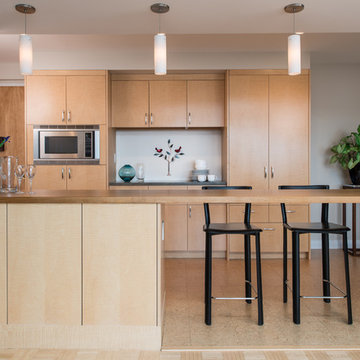
New mid-century modern kitchen with figured-maple cabinets and a walnut-topped peninsula. Other counters are greenish granite.
photos:Milton Trimitsis
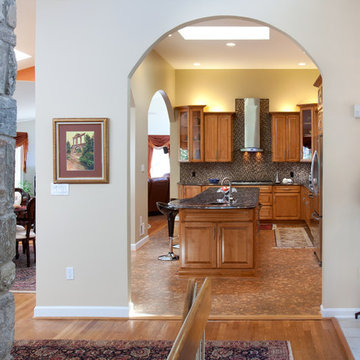
Jason Weil Photography
Inspiration for a mid-sized traditional l-shaped kitchen in DC Metro with an undermount sink, raised-panel cabinets, light wood cabinets, granite benchtops, green splashback, glass tile splashback, stainless steel appliances, cork floors and with island.
Inspiration for a mid-sized traditional l-shaped kitchen in DC Metro with an undermount sink, raised-panel cabinets, light wood cabinets, granite benchtops, green splashback, glass tile splashback, stainless steel appliances, cork floors and with island.
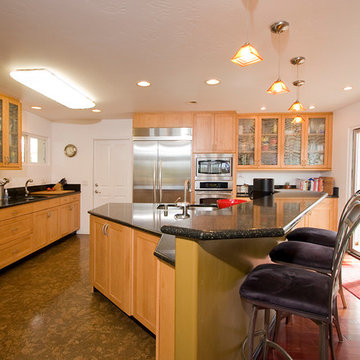
It's hard to believe this was once a small, drab, 50's-era tract home. Our client, an artist, loved the location but wanted a modern, unique look with more space for her to work. We added over 2,000 square feet of living space including a studio with its own bathroom and a laundry/potting room. The cramped old-fashioned kitchen was opened up to the living area to create a high-ceiling great room. Outside, a new driveway, patio and walkway incorporate brightly colored surfaces as a contrast to the abundant greenery of the garden.
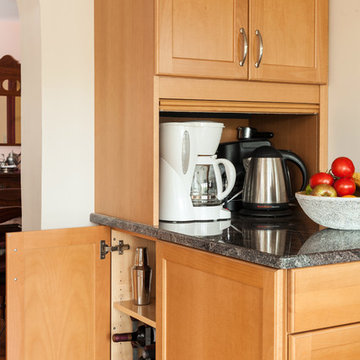
Lots of storage for appliances and wine - Our clients wanted to remodel their kitchen so that the prep, cooking, clean up and dining areas would blend well and not have too much of a kitchen feel. They asked for a sophisticated look with some classic details and a few contemporary flairs. The result was a reorganized layout (and remodel of the adjacent powder room) that maintained all the beautiful sunlight from their deck windows, but create two separate but complimentary areas for cooking and dining. The refrigerator and pantry are housed in a furniture-like unit creating a hutch-like cabinet that belies its interior with classic styling. Two sinks allow both cooks in the family to work simultaneously. Some glass-fronted cabinets keep the sink wall light and attractive. The recycled glass-tiled detail on the ceramic backsplash brings a hint of color and a reference to the nearby waters. Dan Cutrona Photography
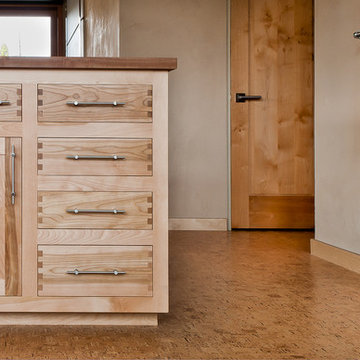
Daniel O' Connor Photography
Design ideas for a contemporary open plan kitchen in Denver with beaded inset cabinets, light wood cabinets, wood benchtops, stainless steel appliances, with island and cork floors.
Design ideas for a contemporary open plan kitchen in Denver with beaded inset cabinets, light wood cabinets, wood benchtops, stainless steel appliances, with island and cork floors.
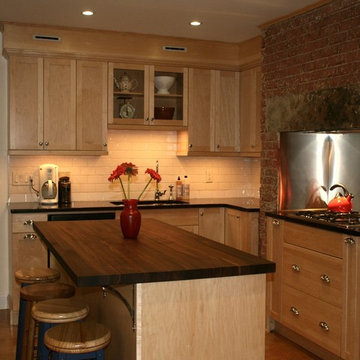
973-857-1561
LM Interior Design
LM Masiello, CKBD, CAPS
lm@lminteriordesignllc.com
https://www.lminteriordesignllc.com/
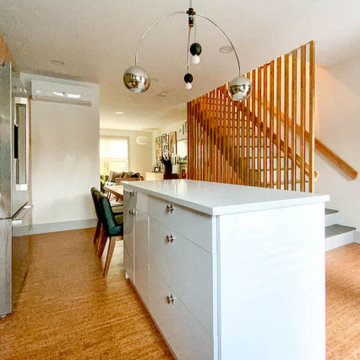
Small midcentury l-shaped eat-in kitchen in New York with flat-panel cabinets, light wood cabinets, quartz benchtops, blue splashback, ceramic splashback, coloured appliances, cork floors, with island, brown floor and white benchtop.
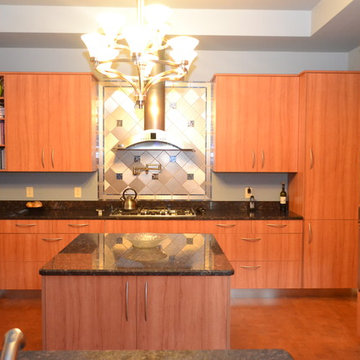
Cork flooring, stainless appliances and granite countertops in kitchen
Inspiration for a large transitional l-shaped eat-in kitchen in Other with an undermount sink, flat-panel cabinets, light wood cabinets, granite benchtops, grey splashback, ceramic splashback, stainless steel appliances, cork floors and with island.
Inspiration for a large transitional l-shaped eat-in kitchen in Other with an undermount sink, flat-panel cabinets, light wood cabinets, granite benchtops, grey splashback, ceramic splashback, stainless steel appliances, cork floors and with island.
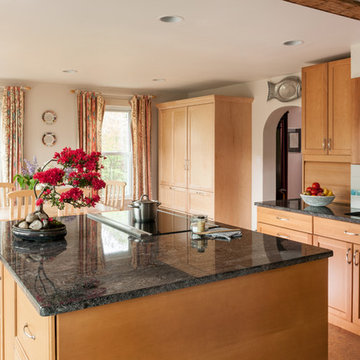
View from Kitchen to Dining - Shows Integrated Fridge and Pantry in Dining Area - Our clients wanted to remodel their kitchen so that the prep, cooking, clean up and dining areas would blend well and not have too much of a kitchen feel. They asked for a sophisticated look with some classic details and a few contemporary flairs. The result was a reorganized layout (and remodel of the adjacent powder room) that maintained all the beautiful sunlight from their deck windows, but create two separate but complimentary areas for cooking and dining. The refrigerator and pantry are housed in a furniture-like unit creating a hutch-like cabinet that belies its interior with classic styling. Two sinks allow both cooks in the family to work simultaneously. Some glass-fronted cabinets keep the sink wall light and attractive. The recycled glass-tiled detail on the ceramic backsplash brings a hint of color and a reference to the nearby waters. Dan Cutrona Photography
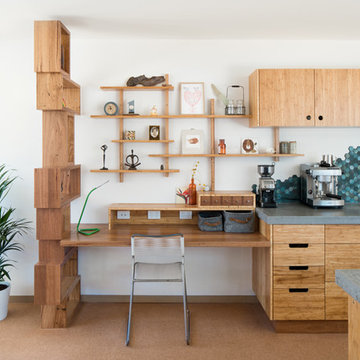
Charlie Kinross Photography *
---------------------------------------------
Joinery By Select Custom Joinery *
----------------------------------------------------
Custom Kitchen with Sustainable materials and finishes including; Reclaimed Hardwood Shelving, plywood and bamboo cabinets with Natural Oil finishes.
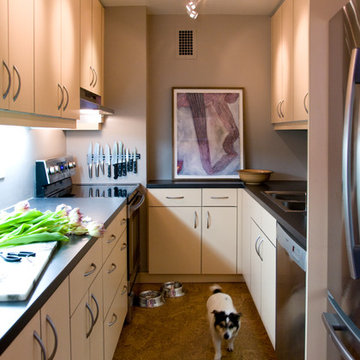
Fully custom cabinetry and resilient cork floor (for little padded feet).
Bicoastal Interior Design & Architecture
Your home. Your style.
This is an example of a mid-sized contemporary galley separate kitchen in San Francisco with a double-bowl sink, flat-panel cabinets, light wood cabinets, soapstone benchtops, stainless steel appliances, cork floors, no island and brown floor.
This is an example of a mid-sized contemporary galley separate kitchen in San Francisco with a double-bowl sink, flat-panel cabinets, light wood cabinets, soapstone benchtops, stainless steel appliances, cork floors, no island and brown floor.
Kitchen with Light Wood Cabinets and Cork Floors Design Ideas
5