Kitchen with Light Wood Cabinets and Cork Floors Design Ideas
Refine by:
Budget
Sort by:Popular Today
101 - 120 of 434 photos
Item 1 of 3
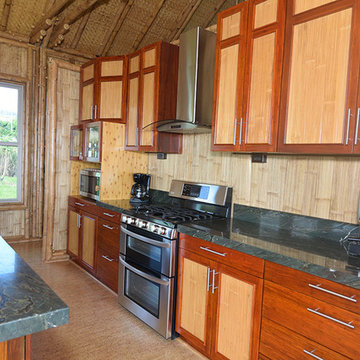
Design ideas for a tropical galley open plan kitchen in Hawaii with an undermount sink, beaded inset cabinets, light wood cabinets, granite benchtops, grey splashback, stone slab splashback, stainless steel appliances, cork floors and with island.
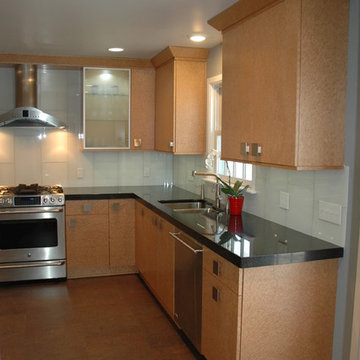
Cheryl Chant
Photo of a mid-sized contemporary u-shaped eat-in kitchen in Other with an undermount sink, flat-panel cabinets, light wood cabinets, granite benchtops, white splashback, glass tile splashback, stainless steel appliances, cork floors and no island.
Photo of a mid-sized contemporary u-shaped eat-in kitchen in Other with an undermount sink, flat-panel cabinets, light wood cabinets, granite benchtops, white splashback, glass tile splashback, stainless steel appliances, cork floors and no island.
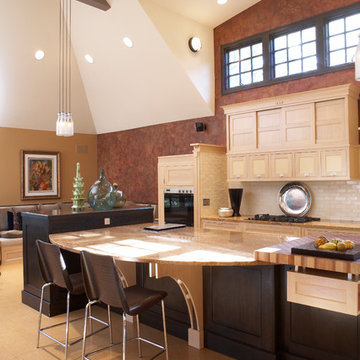
Expansive arts and crafts single-wall open plan kitchen in Chicago with an integrated sink, light wood cabinets, stainless steel benchtops, yellow splashback, ceramic splashback, panelled appliances, cork floors, multiple islands and shaker cabinets.
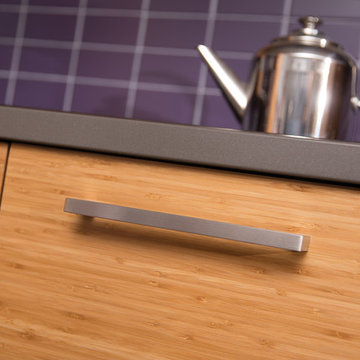
For this kitchen, we wanted to showcase a contemporary styled design featuring Dura Supreme’s Natural Bamboo with a Horizontal Grain pattern.
After selecting the wood species and finish for the cabinetry, we needed to select the rest of the finishes. Since we wanted the cabinetry to take the center stage we decided to keep the flooring and countertop colors neutral to accentuate the grain pattern and color of the Bamboo cabinets. We selected a mid-tone gray Corian solid surface countertop for both the perimeter and the kitchen island countertops. Next, we selected a smoky gray cork flooring which coordinates beautifully with both the countertops and the cabinetry.
For the backsplash, we wanted to add in a pop of color and selected a 3" x 6" subway tile in a deep purple to accent the Bamboo cabinetry.
Request a FREE Dura Supreme Brochure Packet:
http://www.durasupreme.com/request-brochure
Find a Dura Supreme Showroom near you today:
http://www.durasupreme.com/dealer-locator
To learn more about our Exotic Veneer options, go to: http://www.durasupreme.com/wood-species/exotic-veneers
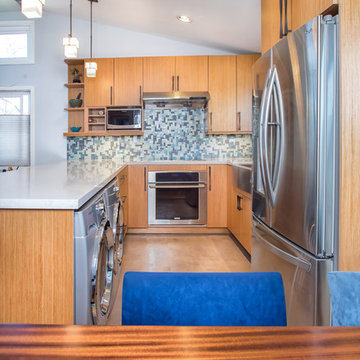
Elevated Focus Photography
Inspiration for a small contemporary u-shaped eat-in kitchen in San Diego with a farmhouse sink, light wood cabinets, quartzite benchtops, blue splashback, mosaic tile splashback, stainless steel appliances, cork floors and no island.
Inspiration for a small contemporary u-shaped eat-in kitchen in San Diego with a farmhouse sink, light wood cabinets, quartzite benchtops, blue splashback, mosaic tile splashback, stainless steel appliances, cork floors and no island.
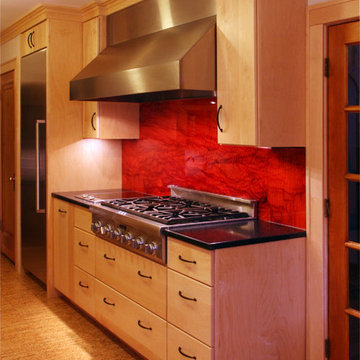
The simple design of the range hood and gas cook-top allows the red silk glass backsplash to shine in all it's beauty.
Large contemporary u-shaped separate kitchen in Chicago with flat-panel cabinets, light wood cabinets, stainless steel appliances, cork floors, quartz benchtops, red splashback, stone slab splashback and no island.
Large contemporary u-shaped separate kitchen in Chicago with flat-panel cabinets, light wood cabinets, stainless steel appliances, cork floors, quartz benchtops, red splashback, stone slab splashback and no island.
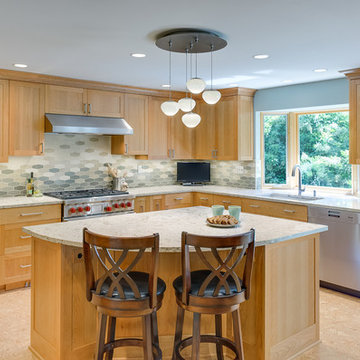
Aaron Ziltener/Neil Kelly Company
Inspiration for a mid-sized modern l-shaped kitchen pantry in Portland with an undermount sink, recessed-panel cabinets, light wood cabinets, multi-coloured splashback, subway tile splashback, stainless steel appliances, cork floors and with island.
Inspiration for a mid-sized modern l-shaped kitchen pantry in Portland with an undermount sink, recessed-panel cabinets, light wood cabinets, multi-coloured splashback, subway tile splashback, stainless steel appliances, cork floors and with island.
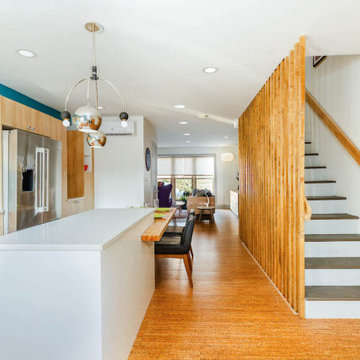
Open renovation of a modern retro kitchen with cork floors, wood cabinets, and pops of color
This is an example of a small midcentury l-shaped eat-in kitchen in New York with flat-panel cabinets, light wood cabinets, quartz benchtops, blue splashback, ceramic splashback, coloured appliances, cork floors, with island, brown floor and white benchtop.
This is an example of a small midcentury l-shaped eat-in kitchen in New York with flat-panel cabinets, light wood cabinets, quartz benchtops, blue splashback, ceramic splashback, coloured appliances, cork floors, with island, brown floor and white benchtop.
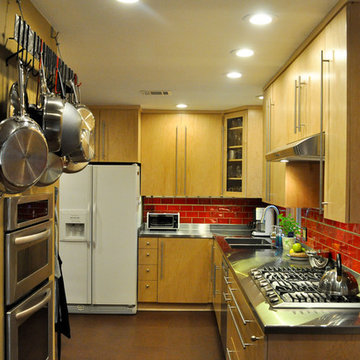
Walter Hofheinz
Design ideas for a small contemporary galley eat-in kitchen in Dallas with an integrated sink, flat-panel cabinets, light wood cabinets, stainless steel benchtops, red splashback, ceramic splashback, stainless steel appliances and cork floors.
Design ideas for a small contemporary galley eat-in kitchen in Dallas with an integrated sink, flat-panel cabinets, light wood cabinets, stainless steel benchtops, red splashback, ceramic splashback, stainless steel appliances and cork floors.
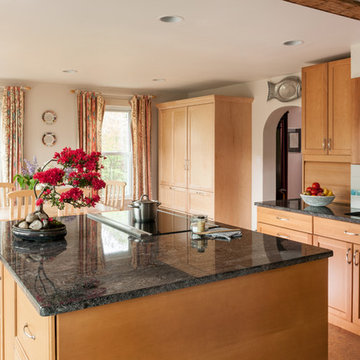
View from Kitchen to Dining - Shows Integrated Fridge and Pantry in Dining Area - Our clients wanted to remodel their kitchen so that the prep, cooking, clean up and dining areas would blend well and not have too much of a kitchen feel. They asked for a sophisticated look with some classic details and a few contemporary flairs. The result was a reorganized layout (and remodel of the adjacent powder room) that maintained all the beautiful sunlight from their deck windows, but create two separate but complimentary areas for cooking and dining. The refrigerator and pantry are housed in a furniture-like unit creating a hutch-like cabinet that belies its interior with classic styling. Two sinks allow both cooks in the family to work simultaneously. Some glass-fronted cabinets keep the sink wall light and attractive. The recycled glass-tiled detail on the ceramic backsplash brings a hint of color and a reference to the nearby waters. Dan Cutrona Photography
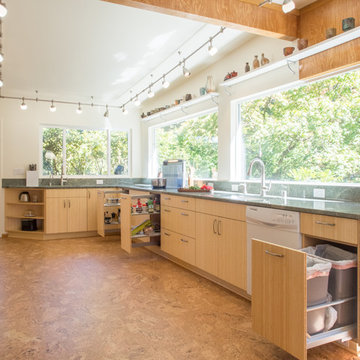
Easy access was the mantra for this kitchen remodel project. Some of the features include the tandem pull-out trash and recycling bins and dual pull-out base pantries. Not photographed is the corner super susan, the pull-out shelves to the right of the prep sink, the tray dividers above the ovens and a custom pot lit holder above the refridgerator. Deep drawers to the right of the cooktop store pots, pans and lids while the shallower top drawer is perfect for cooking tools.
A Kitchen That Works LLC
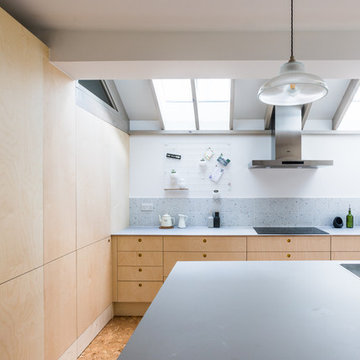
This beautifully crafted kitchen has an elegant simplicity with its birch faced doors and drawers and white worktops.
Design ideas for a mid-sized contemporary single-wall eat-in kitchen in London with an integrated sink, flat-panel cabinets, light wood cabinets, laminate benchtops, grey splashback, ceramic splashback, stainless steel appliances, with island, cork floors and white benchtop.
Design ideas for a mid-sized contemporary single-wall eat-in kitchen in London with an integrated sink, flat-panel cabinets, light wood cabinets, laminate benchtops, grey splashback, ceramic splashback, stainless steel appliances, with island, cork floors and white benchtop.
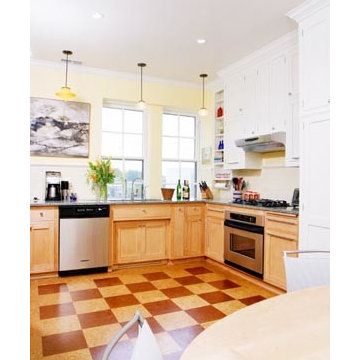
Photography by Brad Daniels
Small traditional u-shaped separate kitchen in Minneapolis with an undermount sink, flat-panel cabinets, light wood cabinets, granite benchtops, white splashback, ceramic splashback, stainless steel appliances, cork floors and no island.
Small traditional u-shaped separate kitchen in Minneapolis with an undermount sink, flat-panel cabinets, light wood cabinets, granite benchtops, white splashback, ceramic splashback, stainless steel appliances, cork floors and no island.
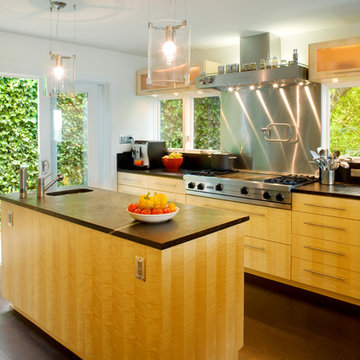
Lara Swimmer Photography
Photo of a large contemporary u-shaped eat-in kitchen in Seattle with an undermount sink, flat-panel cabinets, light wood cabinets, soapstone benchtops, black splashback, stone slab splashback, stainless steel appliances, cork floors and with island.
Photo of a large contemporary u-shaped eat-in kitchen in Seattle with an undermount sink, flat-panel cabinets, light wood cabinets, soapstone benchtops, black splashback, stone slab splashback, stainless steel appliances, cork floors and with island.
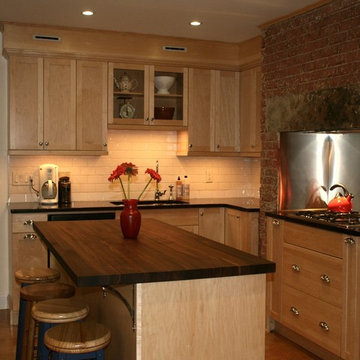
973-857-1561
LM Interior Design
LM Masiello, CKBD, CAPS
lm@lminteriordesignllc.com
https://www.lminteriordesignllc.com/
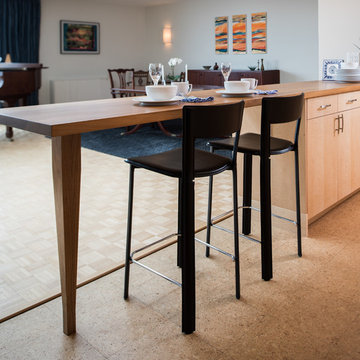
New mid-century modern kitchen with figured-maple cabinets and a walnut-topped peninsula. - view past peninsula into penthouse loft.
photos:Milton Trimitsis
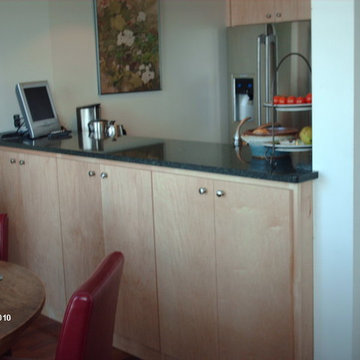
Entertaining made easy with this custom breakfast bar and galley kitchen. This amateur chef wanted to entertain guests while preparing their favorite dishes. The industrial undermount sink, glass tile and stainless steel appliances provide a modern feel to this compact galley kitchen.
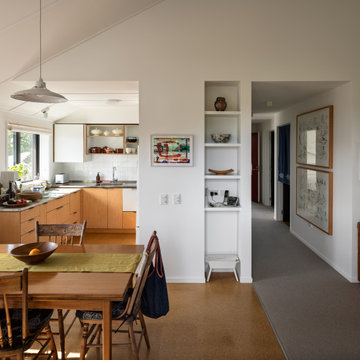
Upstairs kitchen is tucked back from living area and faces east.
Design ideas for a mid-sized traditional u-shaped eat-in kitchen in Auckland with an integrated sink, flat-panel cabinets, light wood cabinets, marble benchtops, white splashback, ceramic splashback, white appliances, cork floors, no island, brown floor, grey benchtop and coffered.
Design ideas for a mid-sized traditional u-shaped eat-in kitchen in Auckland with an integrated sink, flat-panel cabinets, light wood cabinets, marble benchtops, white splashback, ceramic splashback, white appliances, cork floors, no island, brown floor, grey benchtop and coffered.
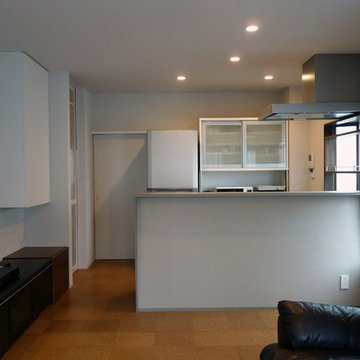
Photo of a modern kitchen in Tokyo with a farmhouse sink, light wood cabinets, solid surface benchtops, grey splashback, cork floors, a peninsula and brown floor.
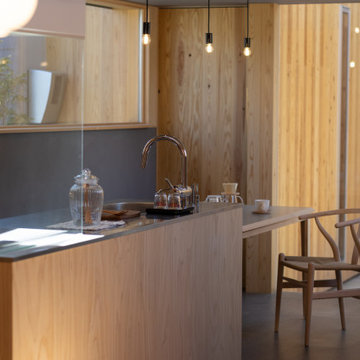
北から南に細く長い、決して恵まれた環境とは言えない敷地。
その敷地の形状をなぞるように伸び、分断し、それぞれを低い屋根で繋げながら建つ。
この場所で自然の恩恵を効果的に享受するための私たちなりの解決策。
雨や雪は受け止めることなく、両サイドを走る水路に受け流し委ねる姿勢。
敷地入口から順にパブリック-セミプライベート-プライベートと奥に向かって閉じていく。
Kitchen with Light Wood Cabinets and Cork Floors Design Ideas
6