Kitchen with Light Wood Cabinets and Cork Floors Design Ideas
Refine by:
Budget
Sort by:Popular Today
61 - 80 of 434 photos
Item 1 of 3
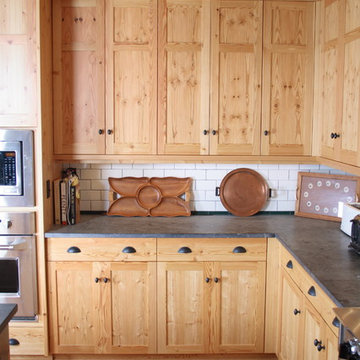
John Gillis Cabinetry Inc.
Photo of a kitchen in Burlington with an undermount sink, flat-panel cabinets, light wood cabinets, soapstone benchtops, white splashback, subway tile splashback, stainless steel appliances, cork floors and with island.
Photo of a kitchen in Burlington with an undermount sink, flat-panel cabinets, light wood cabinets, soapstone benchtops, white splashback, subway tile splashback, stainless steel appliances, cork floors and with island.
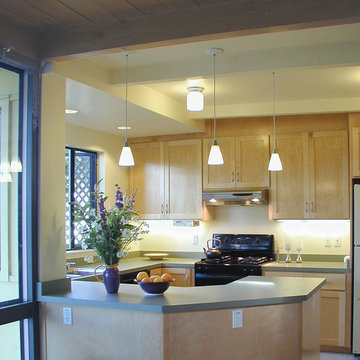
The existing small, closed-off and cramped kitchen was enlarged by four feet and opened to the living and dining areas. Light-colored cabinets and walls brighten the space and balance the dark stained wood ceilings elsewhere in the house. A whitewashed cork floor provides comfort underfoot.
Photo: Erick Mikiten, AIA
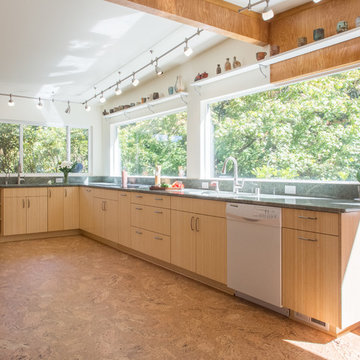
With a sink at each end of the kitchen and the cooktop in between the sinks, this kitchen can accomodate a whole gaggle of cooks. Cork flooring makes things nice and cushy for cooking marathons.
A Kitchen That Works LLC
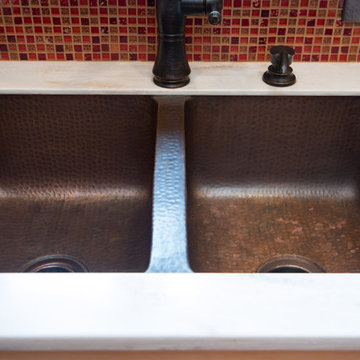
This is an example of a mid-sized eclectic u-shaped separate kitchen in Portland with a double-bowl sink, shaker cabinets, light wood cabinets, marble benchtops, red splashback, porcelain splashback, stainless steel appliances, cork floors, a peninsula and beige floor.
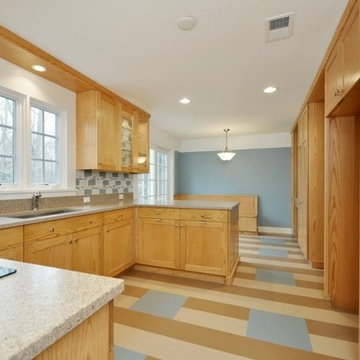
CUSTOM ASH CABINETS display the wood species' distinctive graining. SILESTONE COUNTERTOP mixes sand color with the white, beige and green of the glass and stone tile backsplash. CABANA STRIPE FLOORS in beige and tan cork and rubber is punctuated by light blue "stepping stones."
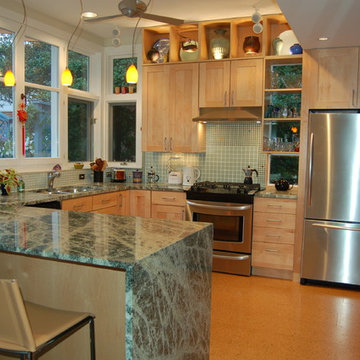
Working within the footprint of the existing house and a new, 3 by 11 foot addition, the scope of this project called for enhanced use of the existing kitchen space and better views to the heavily landscaped and terraced rear yard.
In response, numerous operable windows and doors wrap around three sides of the design, allowing the exterior landscaping and renovated deck to be more a part of the interior. A 9'-6" ceiling height helps define the kitchen area and provides enhanced views to an existing gazebo via the addition's high windows. With views to the exterior as a goal, most storage cabinets have been relocated to an interior wall. Glass doors and cabinet-mounted display lights accent the floor-to-ceiling pantry unit.
A Rain Forest Green granite countertop is complemented by cork floor tiles, soothing glass mosaics and a rich paint palette. The adjacent dining area's charcoal grey slate pavers provide superior functionality and have been outfitted with a radiant heat floor system.
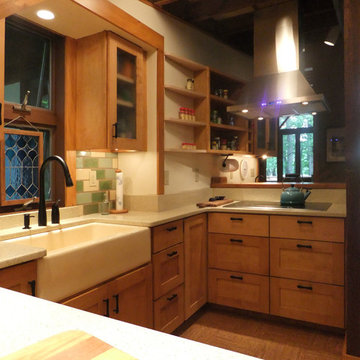
Ben Nicholson
Inspiration for a mid-sized midcentury u-shaped open plan kitchen in Philadelphia with a farmhouse sink, flat-panel cabinets, light wood cabinets, quartz benchtops, green splashback, ceramic splashback, panelled appliances, cork floors and a peninsula.
Inspiration for a mid-sized midcentury u-shaped open plan kitchen in Philadelphia with a farmhouse sink, flat-panel cabinets, light wood cabinets, quartz benchtops, green splashback, ceramic splashback, panelled appliances, cork floors and a peninsula.
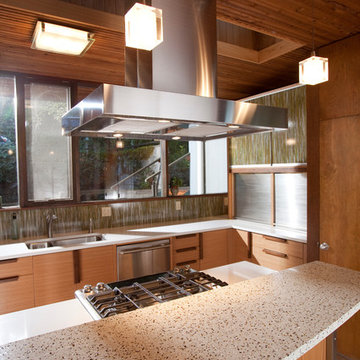
Mid-Century modern kitchen remodel.
White Quartz countertops on the main kitchen counters.
Recycled Glass infused concrete for the bar countertop.
Resin panel with beach grass for backsplash and upper cabinet door accents.
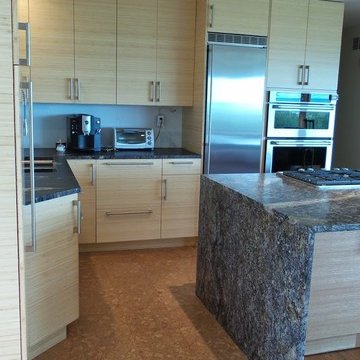
Mid-sized contemporary l-shaped open plan kitchen in Chicago with an undermount sink, flat-panel cabinets, light wood cabinets, granite benchtops, stainless steel appliances, cork floors, with island and beige floor.
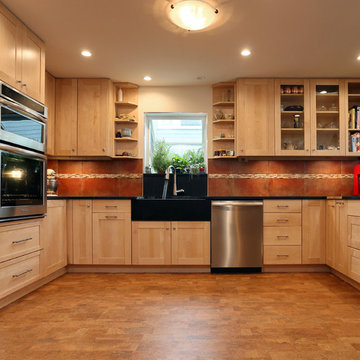
In this two story addition and whole home remodel, NEDC transformed a dark and cramped single family home in to a large, light filled, and fully functional home.
Jay Groccia, OnSite Studios
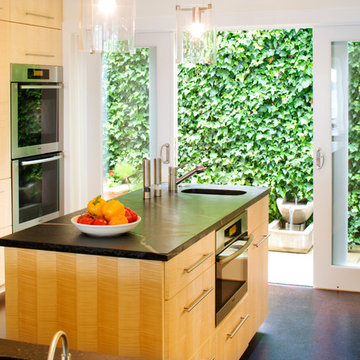
Lara Swimmer Photography
Large contemporary u-shaped eat-in kitchen in Seattle with an undermount sink, flat-panel cabinets, light wood cabinets, soapstone benchtops, black splashback, stone slab splashback, stainless steel appliances, cork floors and with island.
Large contemporary u-shaped eat-in kitchen in Seattle with an undermount sink, flat-panel cabinets, light wood cabinets, soapstone benchtops, black splashback, stone slab splashback, stainless steel appliances, cork floors and with island.
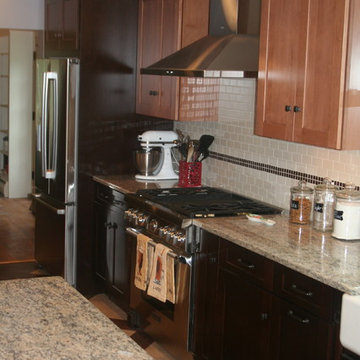
Large country single-wall eat-in kitchen in Providence with with island, shaker cabinets, light wood cabinets, granite benchtops, white splashback, ceramic splashback, stainless steel appliances, a farmhouse sink and cork floors.
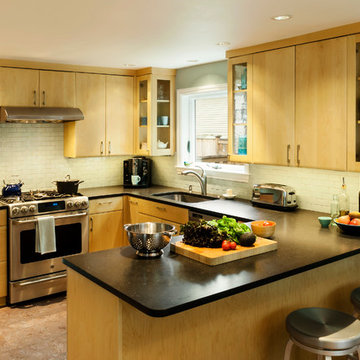
Initially, there was a wall that separated the kitchen from the dining room. This made the kitchen feel very cramped. By removing the wall and enlarging the kitchen area, it created not only a kitchen with elbow room, but one in which this couple can now cook together.
Photo Credit: KSA - Aaron Dorn
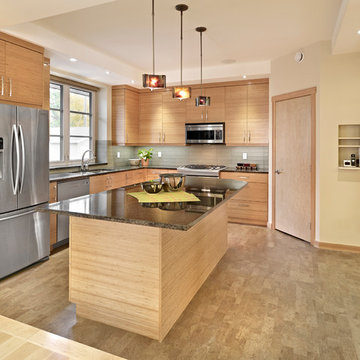
Photo of a large contemporary l-shaped separate kitchen in Edmonton with a double-bowl sink, flat-panel cabinets, light wood cabinets, quartz benchtops, beige splashback, ceramic splashback, stainless steel appliances, cork floors and with island.
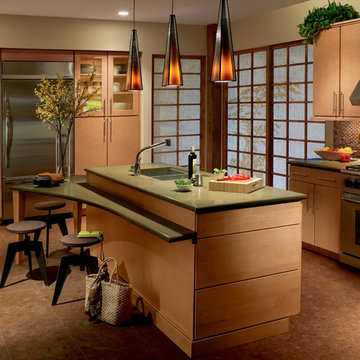
Photo of a mid-sized transitional l-shaped eat-in kitchen in New York with a double-bowl sink, flat-panel cabinets, light wood cabinets, solid surface benchtops, red splashback, mosaic tile splashback, stainless steel appliances, cork floors and with island.
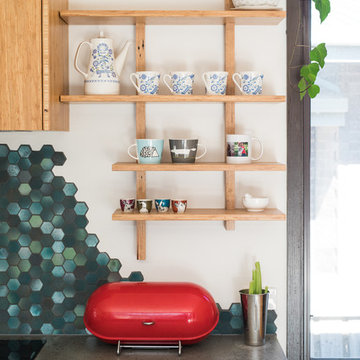
Charlie Kinross Photography *
-----------------------------------------------
Joinery By Select Custom Joinery *
----------------------------------------------------
Custom reclaimed Hardwood Kitchen Shelves- Sustainable Finishes
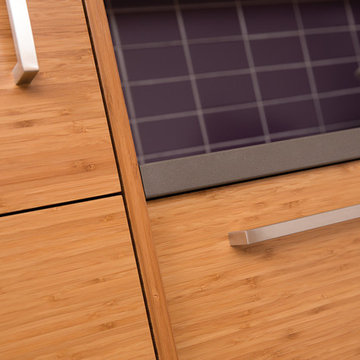
For this kitchen, we wanted to showcase a contemporary styled design featuring Dura Supreme’s Natural Bamboo with a Horizontal Grain pattern.
After selecting the wood species and finish for the cabinetry, we needed to select the rest of the finishes. Since we wanted the cabinetry to take the center stage we decided to keep the flooring and countertop colors neutral to accentuate the grain pattern and color of the Bamboo cabinets. We selected a mid-tone gray Corian solid surface countertop for both the perimeter and the kitchen island countertops. Next, we selected a smoky gray cork flooring which coordinates beautifully with both the countertops and the cabinetry.
For the backsplash, we wanted to add in a pop of color and selected a 3" x 6" subway tile in a deep purple to accent the Bamboo cabinetry.
Request a FREE Dura Supreme Brochure Packet:
http://www.durasupreme.com/request-brochure
Find a Dura Supreme Showroom near you today:
http://www.durasupreme.com/dealer-locator
To learn more about our Exotic Veneer options, go to: http://www.durasupreme.com/wood-species/exotic-veneers
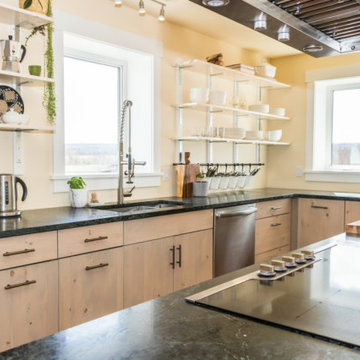
Design ideas for a large l-shaped kitchen in Other with light wood cabinets, stainless steel appliances, with island, black benchtop, an undermount sink, flat-panel cabinets, quartzite benchtops, cork floors and brown floor.
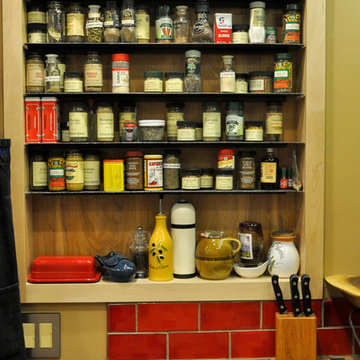
Walter Hofheinz
Inspiration for a small contemporary galley eat-in kitchen in Dallas with an integrated sink, flat-panel cabinets, light wood cabinets, stainless steel benchtops, red splashback, ceramic splashback, stainless steel appliances and cork floors.
Inspiration for a small contemporary galley eat-in kitchen in Dallas with an integrated sink, flat-panel cabinets, light wood cabinets, stainless steel benchtops, red splashback, ceramic splashback, stainless steel appliances and cork floors.
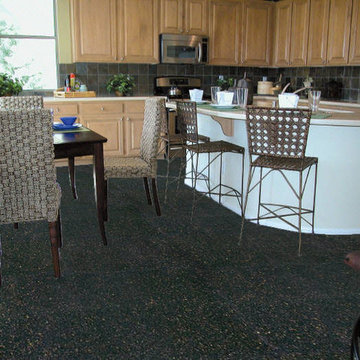
Color: Luminaries-Dark-Mono-Massive
Mid-sized traditional l-shaped eat-in kitchen in Chicago with raised-panel cabinets, light wood cabinets, black appliances, cork floors and with island.
Mid-sized traditional l-shaped eat-in kitchen in Chicago with raised-panel cabinets, light wood cabinets, black appliances, cork floors and with island.
Kitchen with Light Wood Cabinets and Cork Floors Design Ideas
4