Kitchen with Limestone Splashback and Light Hardwood Floors Design Ideas
Refine by:
Budget
Sort by:Popular Today
41 - 60 of 425 photos
Item 1 of 3
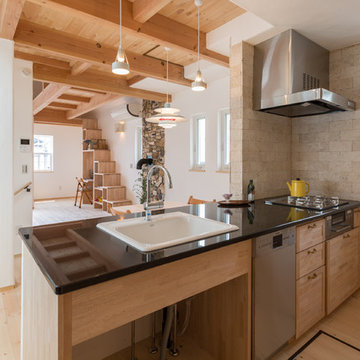
Mid-sized asian single-wall open plan kitchen in Kobe with a drop-in sink, recessed-panel cabinets, light wood cabinets, light hardwood floors, beige floor, granite benchtops, beige splashback, limestone splashback, stainless steel appliances, a peninsula and black benchtop.
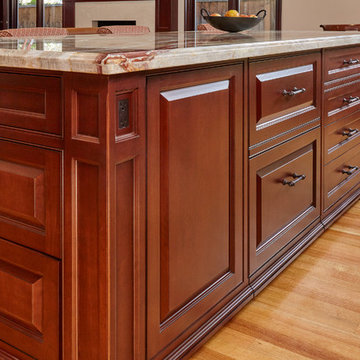
Kristen Paulin Photography
Inspiration for a traditional l-shaped open plan kitchen in San Francisco with a farmhouse sink, beaded inset cabinets, dark wood cabinets, quartzite benchtops, beige splashback, limestone splashback, stainless steel appliances, light hardwood floors and with island.
Inspiration for a traditional l-shaped open plan kitchen in San Francisco with a farmhouse sink, beaded inset cabinets, dark wood cabinets, quartzite benchtops, beige splashback, limestone splashback, stainless steel appliances, light hardwood floors and with island.
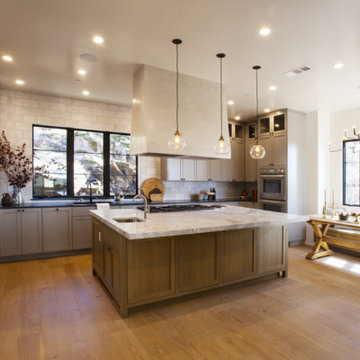
Photo of a large mediterranean l-shaped eat-in kitchen in San Francisco with a farmhouse sink, shaker cabinets, grey cabinets, wood benchtops, white splashback, limestone splashback, stainless steel appliances, light hardwood floors, with island, beige floor and white benchtop.
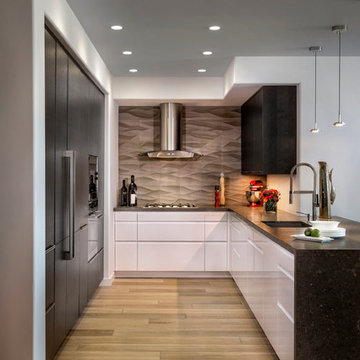
Jim Doyle/Applied Photography
EPIC Ceramic and Stone
www.rational.de
This is an example of a contemporary u-shaped kitchen in Orange County with flat-panel cabinets, white cabinets, grey splashback, light hardwood floors, a peninsula and limestone splashback.
This is an example of a contemporary u-shaped kitchen in Orange County with flat-panel cabinets, white cabinets, grey splashback, light hardwood floors, a peninsula and limestone splashback.
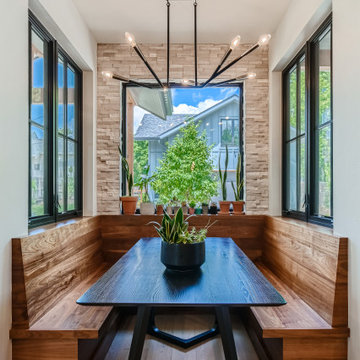
Photo of a large open plan kitchen in Denver with a farmhouse sink, glass-front cabinets, medium wood cabinets, quartz benchtops, blue splashback, limestone splashback, stainless steel appliances, light hardwood floors, with island, beige floor, grey benchtop and exposed beam.
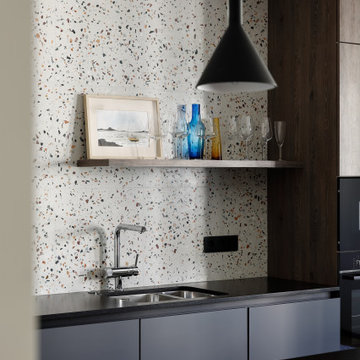
Кухня без навесных ящиков, с островом и пеналами под технику.
Фартук выполнен из натуральных плит терраццо.
Мойка подстольная врезная и комбинированный смеситель с фильтром 2-в-1
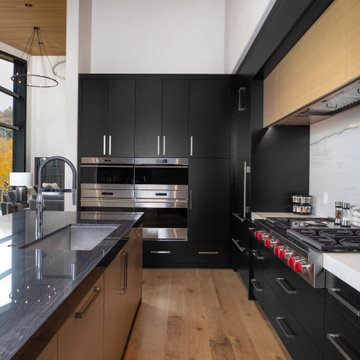
Inspiration for a large modern l-shaped eat-in kitchen in Salt Lake City with an undermount sink, flat-panel cabinets, black cabinets, quartzite benchtops, white splashback, limestone splashback, panelled appliances, light hardwood floors, multiple islands, brown floor and black benchtop.
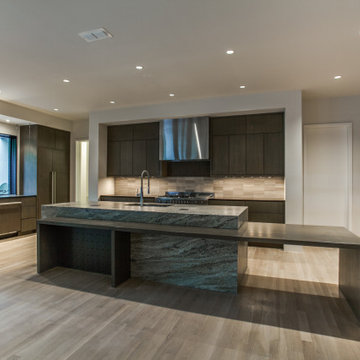
Design ideas for a large modern u-shaped open plan kitchen in Dallas with a single-bowl sink, flat-panel cabinets, dark wood cabinets, quartzite benchtops, grey splashback, limestone splashback, panelled appliances, light hardwood floors, with island and multi-coloured benchtop.
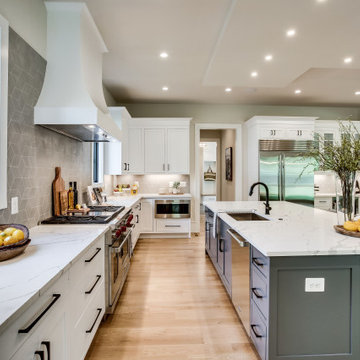
Design ideas for a large transitional eat-in kitchen in DC Metro with shaker cabinets, white cabinets, marble benchtops, grey splashback, limestone splashback, stainless steel appliances, light hardwood floors and brown floor.
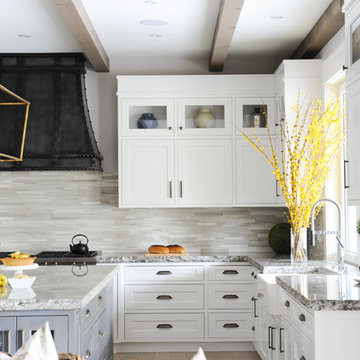
Tracey Ayton
Inspiration for a large country eat-in kitchen in Vancouver with light hardwood floors, limestone splashback, a farmhouse sink and brown floor.
Inspiration for a large country eat-in kitchen in Vancouver with light hardwood floors, limestone splashback, a farmhouse sink and brown floor.
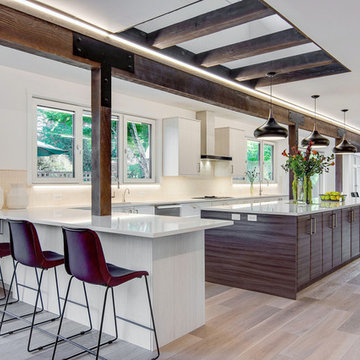
Here is an architecturally built house from the early 1970's which was brought into the new century during this complete home remodel by opening up the main living space with two small additions off the back of the house creating a seamless exterior wall, dropping the floor to one level throughout, exposing the post an beam supports, creating main level on-suite, den/office space, refurbishing the existing powder room, adding a butlers pantry, creating an over sized kitchen with 17' island, refurbishing the existing bedrooms and creating a new master bedroom floor plan with walk in closet, adding an upstairs bonus room off an existing porch, remodeling the existing guest bathroom, and creating an in-law suite out of the existing workshop and garden tool room.
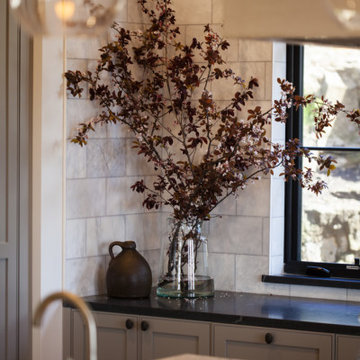
Design ideas for a large mediterranean l-shaped eat-in kitchen in San Francisco with a farmhouse sink, shaker cabinets, grey cabinets, wood benchtops, white splashback, limestone splashback, stainless steel appliances, light hardwood floors, with island, beige floor and white benchtop.
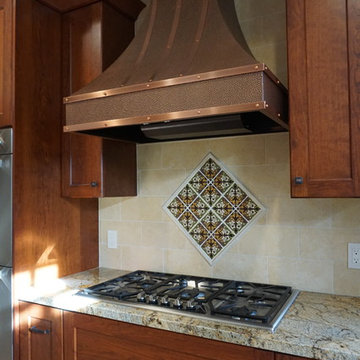
Large arts and crafts u-shaped open plan kitchen in San Francisco with a single-bowl sink, shaker cabinets, granite benchtops, beige splashback, limestone splashback, stainless steel appliances, light hardwood floors, with island, beige floor, brown benchtop and medium wood cabinets.
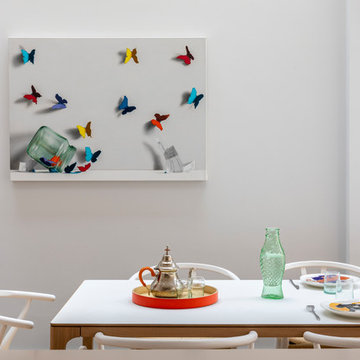
Chris Snook
Photo of a large contemporary galley eat-in kitchen in London with an integrated sink, flat-panel cabinets, white cabinets, limestone benchtops, white splashback, limestone splashback, black appliances, light hardwood floors, with island, beige floor and white benchtop.
Photo of a large contemporary galley eat-in kitchen in London with an integrated sink, flat-panel cabinets, white cabinets, limestone benchtops, white splashback, limestone splashback, black appliances, light hardwood floors, with island, beige floor and white benchtop.
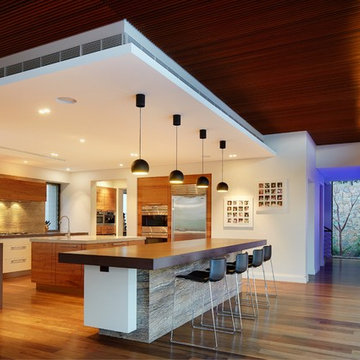
A photo of the sculptural collection of planes and blocks in the cabinetwork and ceilings.
Photo by Robert Frith
Photo of a large contemporary single-wall eat-in kitchen in Perth with a drop-in sink, flat-panel cabinets, brown cabinets, marble benchtops, beige splashback, limestone splashback, stainless steel appliances, light hardwood floors, multiple islands and brown floor.
Photo of a large contemporary single-wall eat-in kitchen in Perth with a drop-in sink, flat-panel cabinets, brown cabinets, marble benchtops, beige splashback, limestone splashback, stainless steel appliances, light hardwood floors, multiple islands and brown floor.
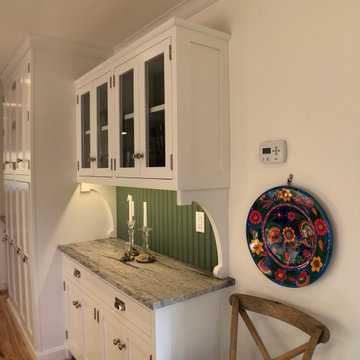
This custom kitchen is complete with extraordinary details.
Inspiration for a large transitional u-shaped eat-in kitchen in New York with recessed-panel cabinets, white cabinets, marble benchtops, no island, multi-coloured benchtop, a double-bowl sink, white splashback, limestone splashback, stainless steel appliances, light hardwood floors, brown floor and vaulted.
Inspiration for a large transitional u-shaped eat-in kitchen in New York with recessed-panel cabinets, white cabinets, marble benchtops, no island, multi-coloured benchtop, a double-bowl sink, white splashback, limestone splashback, stainless steel appliances, light hardwood floors, brown floor and vaulted.
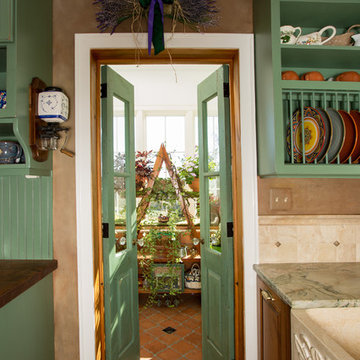
Set in the rolling hills of Virginia known for its horse farms and wineries, this new custom home has Old World charm by incorporating such elements as reclaimed barnwood floors, rustic wood and timewonn paint finishes, and other treasures found at home and abroad treasured by this international family.
Photos by :Greg Hadley
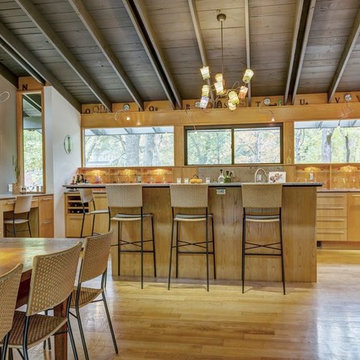
View of the open Kitchen from the Dining Room.
Small midcentury galley eat-in kitchen in St Louis with an undermount sink, flat-panel cabinets, light wood cabinets, limestone benchtops, beige splashback, limestone splashback, stainless steel appliances, light hardwood floors, with island and beige floor.
Small midcentury galley eat-in kitchen in St Louis with an undermount sink, flat-panel cabinets, light wood cabinets, limestone benchtops, beige splashback, limestone splashback, stainless steel appliances, light hardwood floors, with island and beige floor.
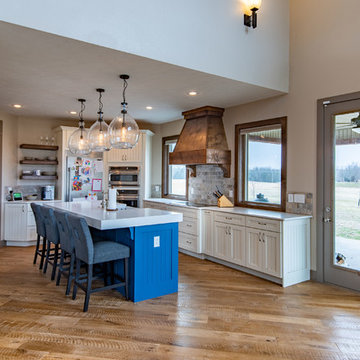
Photo of a large country u-shaped open plan kitchen in Other with a drop-in sink, shaker cabinets, white cabinets, granite benchtops, grey splashback, limestone splashback, stainless steel appliances, light hardwood floors, with island, beige floor and grey benchtop.
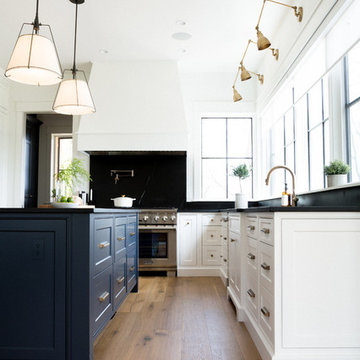
Two-toned white and navy blue transitional kitchen with brass hardware and accents.
Custom Cabinetry: Thorpe Concepts
Photography: Young Glass Photography
Kitchen with Limestone Splashback and Light Hardwood Floors Design Ideas
3