Kitchen with Limestone Splashback and Light Hardwood Floors Design Ideas
Refine by:
Budget
Sort by:Popular Today
101 - 120 of 425 photos
Item 1 of 3
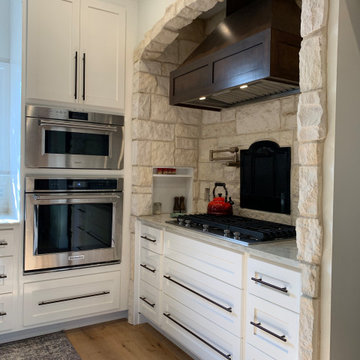
Design ideas for a large transitional l-shaped open plan kitchen in Austin with a farmhouse sink, shaker cabinets, white cabinets, quartzite benchtops, beige splashback, limestone splashback, stainless steel appliances, light hardwood floors, with island, beige floor and white benchtop.
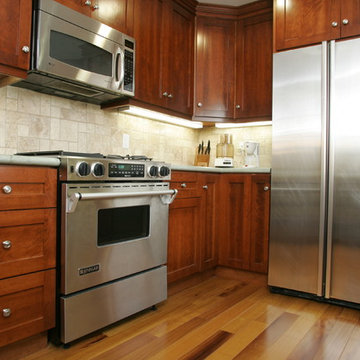
We were thrilled to take on this whole home remodel for a growing family in Santa Monica. The home is a multi-level condominium. They were looking for a contemporary update. The living room offers a custom built mantel with entertainment center. The kitchen and bathrooms all have custom made cabinetry. Unique in this kitchen is the down draft. The border floor tile in the kid’s bathroom ties all of the green mosaic marble together. However, our favorite feature may be the fire pit which allows the homeowners to enjoy their patio all year long.
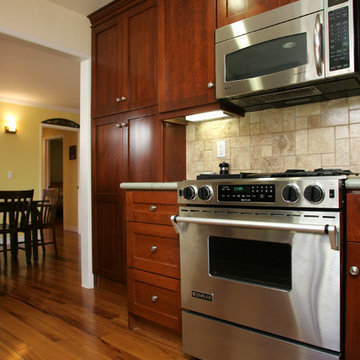
We were thrilled to take on this whole home remodel for a growing family in Santa Monica. The home is a multi-level condominium. They were looking for a contemporary update. The living room offers a custom built mantel with entertainment center. The kitchen and bathrooms all have custom made cabinetry. Unique in this kitchen is the down draft. The border floor tile in the kid’s bathroom ties all of the green mosaic marble together. However, our favorite feature may be the fire pit which allows the homeowners to enjoy their patio all year long.
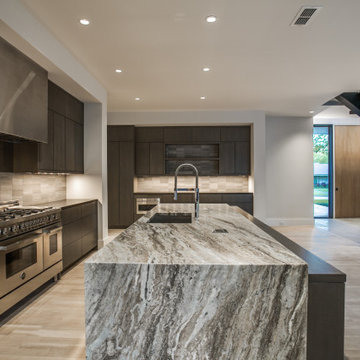
Large modern u-shaped open plan kitchen in Dallas with a single-bowl sink, flat-panel cabinets, dark wood cabinets, quartzite benchtops, grey splashback, limestone splashback, panelled appliances, light hardwood floors, with island and multi-coloured benchtop.
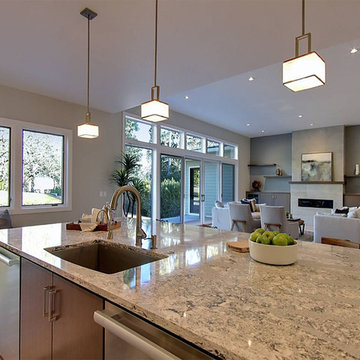
Inspiration for a large contemporary l-shaped open plan kitchen in Portland with an undermount sink, flat-panel cabinets, medium wood cabinets, multi-coloured splashback, stainless steel appliances, light hardwood floors, with island, marble benchtops, limestone splashback and beige floor.
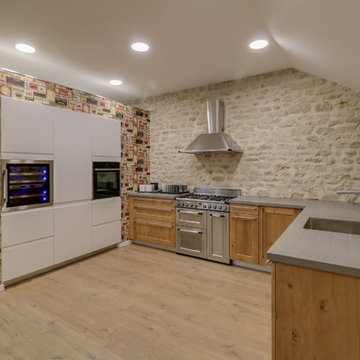
Large traditional l-shaped eat-in kitchen in Other with an undermount sink, light wood cabinets, limestone splashback, stainless steel appliances, light hardwood floors, no island, brown floor and grey benchtop.
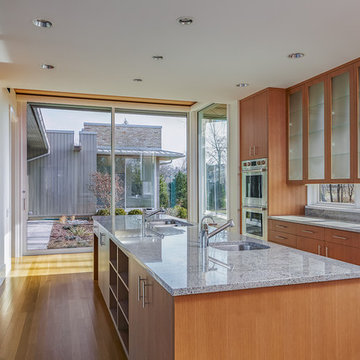
Photographer: Jon Miller Architectural Photography
Custom cabinets and built-in appliances and storage make for a truly fitted look. Glass door upper cabinets mounted in front of windows create a natural glow to uniquely illuminate the space.
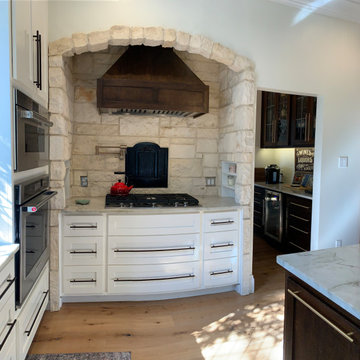
This is an example of a large transitional l-shaped open plan kitchen in Austin with a farmhouse sink, shaker cabinets, white cabinets, quartzite benchtops, beige splashback, limestone splashback, stainless steel appliances, light hardwood floors, with island, beige floor and white benchtop.
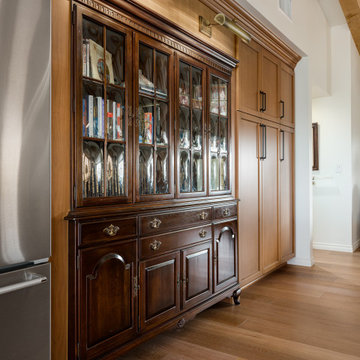
Opening up the kitchen to make a great room transformed this living room! Incorporating light wood floor, light wood cabinets, exposed beams gave us a stunning wood on wood design. Using the existing traditional furniture and adding clean lines turned this living space into a transitional open living space. Adding a large Serena & Lily chandelier and honeycomb island lighting gave this space the perfect impact. The large central island grounds the space and adds plenty of working counter space. Bring on the guests!
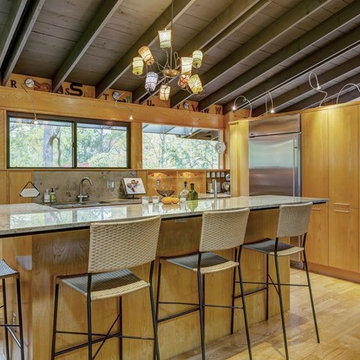
View of the open Kitchen from the Dining Room.
Design ideas for a small midcentury galley eat-in kitchen in St Louis with an undermount sink, flat-panel cabinets, light wood cabinets, limestone benchtops, beige splashback, limestone splashback, stainless steel appliances, light hardwood floors, with island and beige floor.
Design ideas for a small midcentury galley eat-in kitchen in St Louis with an undermount sink, flat-panel cabinets, light wood cabinets, limestone benchtops, beige splashback, limestone splashback, stainless steel appliances, light hardwood floors, with island and beige floor.
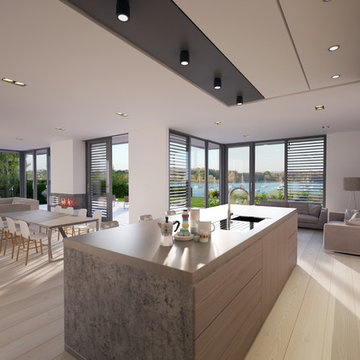
Open Plan Kitchen / Dining / Living area
This is an example of a large contemporary single-wall open plan kitchen in Sussex with an integrated sink, flat-panel cabinets, light wood cabinets, limestone benchtops, beige splashback, limestone splashback, stainless steel appliances, light hardwood floors, with island, brown floor and beige benchtop.
This is an example of a large contemporary single-wall open plan kitchen in Sussex with an integrated sink, flat-panel cabinets, light wood cabinets, limestone benchtops, beige splashback, limestone splashback, stainless steel appliances, light hardwood floors, with island, brown floor and beige benchtop.
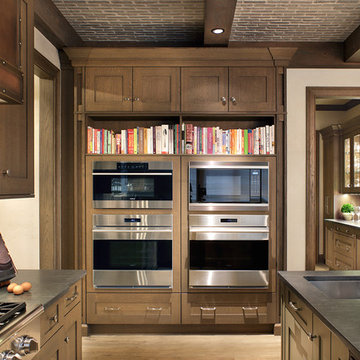
Ulrich Designer: Aparna Vijayan
Photography by Peter Rymwid
This kitchen, created for an Englewood family's newly constructed tudor style home, was inspired by the homeowners' numerous family vacations to the Colorado Rockies. They wanted their very own "Rockies style chalet". Designer Aparna Vijayan describes it as "rustic-formal". There are innumerable design features: custom color cabinets, a custom antique copper and bronze hood, slate countertops in the perimeter and island, a peruvian walnut wood countertop in the eating area of the island, exposed beams in the high ceiling, brick work in ceiling, and reclaimed wood flooring, to name some of them. The homeowners also wanted to have, and Aparna delivered, tons of state of the art appliances and large areas for gathering and entertaining. ...Wonder if there are skis behind the door of that armoire - oh, just the fridge and freezer! Still, a chance for snow!
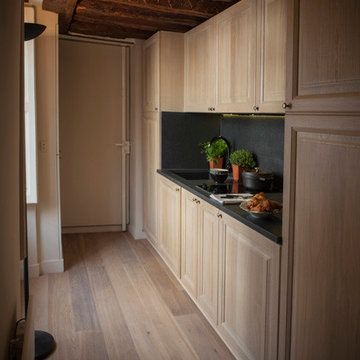
Cuisine- couloir sur-mesure et toute équipée. By ARCHIWORK / Photos : Cecilia Garroni-Parisi
This is an example of a small transitional single-wall open plan kitchen in Paris with an integrated sink, beaded inset cabinets, light wood cabinets, granite benchtops, black splashback, limestone splashback, panelled appliances, light hardwood floors, no island, brown floor and black benchtop.
This is an example of a small transitional single-wall open plan kitchen in Paris with an integrated sink, beaded inset cabinets, light wood cabinets, granite benchtops, black splashback, limestone splashback, panelled appliances, light hardwood floors, no island, brown floor and black benchtop.
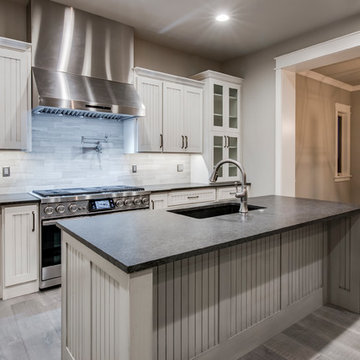
Design ideas for a large transitional single-wall kitchen in Denver with an undermount sink, shaker cabinets, distressed cabinets, granite benchtops, grey splashback, limestone splashback, stainless steel appliances, light hardwood floors, multiple islands, grey floor and black benchtop.
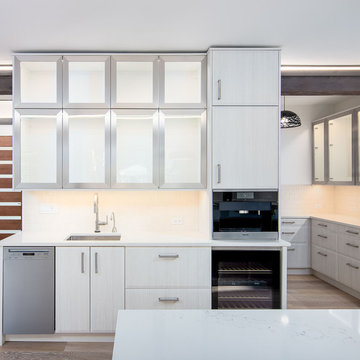
Here is an architecturally built house from the early 1970's which was brought into the new century during this complete home remodel by opening up the main living space with two small additions off the back of the house creating a seamless exterior wall, dropping the floor to one level throughout, exposing the post an beam supports, creating main level on-suite, den/office space, refurbishing the existing powder room, adding a butlers pantry, creating an over sized kitchen with 17' island, refurbishing the existing bedrooms and creating a new master bedroom floor plan with walk in closet, adding an upstairs bonus room off an existing porch, remodeling the existing guest bathroom, and creating an in-law suite out of the existing workshop and garden tool room.
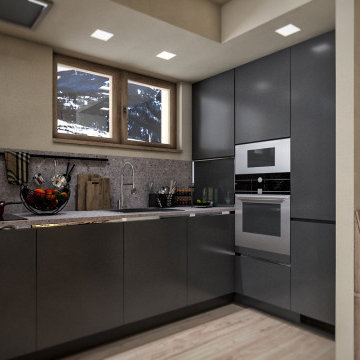
Small modern l-shaped open plan kitchen in Other with an undermount sink, grey cabinets, limestone benchtops, grey splashback, limestone splashback, stainless steel appliances, light hardwood floors, no island and grey benchtop.
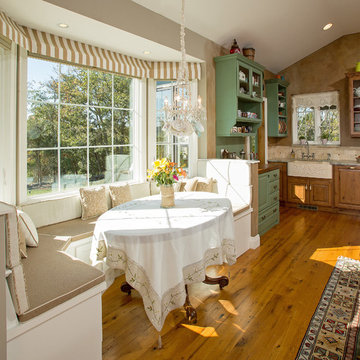
Set in the rolling hills of Virginia known for its horse farms and wineries, this new custom home has Old World charm by incorporating such elements as reclaimed barnwood floors, rustic wood and timewonn paint finishes, and other treasures found at home and abroad treasured by this international family.
Photos by :Greg Hadley
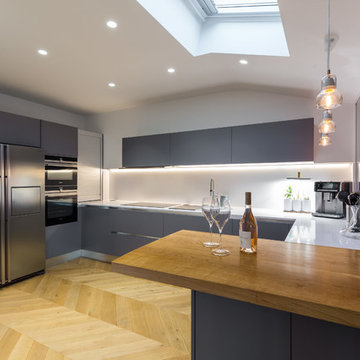
La cave à vin entièrement vitrée est à peine éclairée par des petits spots au sol. De l'intérieur nous avons une vue sur du le séjour. De la cuisine on peut voir les meilleurs crus exposés.
Photo Franck Minieri
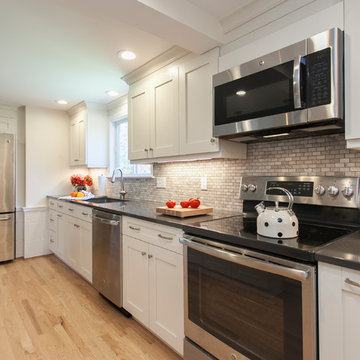
The unique honed limestone mosaic backsplash makes a subtle statement in this kitchen.
Photos by Chrissy Racho.
Mid-sized contemporary l-shaped eat-in kitchen in Bridgeport with a single-bowl sink, recessed-panel cabinets, white cabinets, quartzite benchtops, beige splashback, limestone splashback, stainless steel appliances, light hardwood floors, a peninsula, yellow floor and black benchtop.
Mid-sized contemporary l-shaped eat-in kitchen in Bridgeport with a single-bowl sink, recessed-panel cabinets, white cabinets, quartzite benchtops, beige splashback, limestone splashback, stainless steel appliances, light hardwood floors, a peninsula, yellow floor and black benchtop.
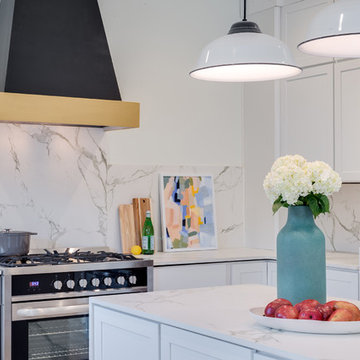
Photo of a mid-sized contemporary u-shaped kitchen in Boston with an undermount sink, shaker cabinets, white cabinets, marble benchtops, white splashback, limestone splashback, stainless steel appliances, light hardwood floors, with island, beige floor and white benchtop.
Kitchen with Limestone Splashback and Light Hardwood Floors Design Ideas
6