Kitchen with Limestone Splashback Design Ideas
Refine by:
Budget
Sort by:Popular Today
21 - 40 of 1,110 photos
Item 1 of 3
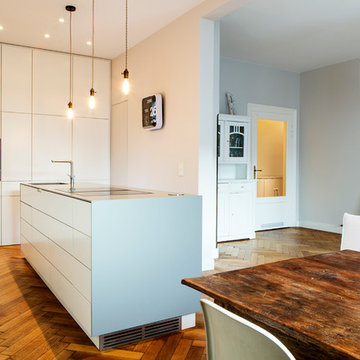
BESPOKE
Photo of a mid-sized contemporary single-wall open plan kitchen in Munich with flat-panel cabinets, white cabinets, medium hardwood floors, with island, an integrated sink, solid surface benchtops, white splashback, limestone splashback, stainless steel appliances and brown floor.
Photo of a mid-sized contemporary single-wall open plan kitchen in Munich with flat-panel cabinets, white cabinets, medium hardwood floors, with island, an integrated sink, solid surface benchtops, white splashback, limestone splashback, stainless steel appliances and brown floor.
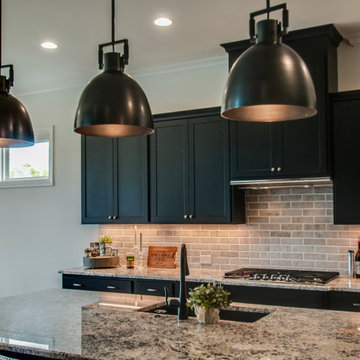
Here is a close up from the kitchen. Who else loves these oversized light fixtures?
This is an example of a mid-sized transitional eat-in kitchen in Nashville with an undermount sink, shaker cabinets, black cabinets, granite benchtops, grey splashback, limestone splashback, stainless steel appliances, medium hardwood floors, with island, brown floor and multi-coloured benchtop.
This is an example of a mid-sized transitional eat-in kitchen in Nashville with an undermount sink, shaker cabinets, black cabinets, granite benchtops, grey splashback, limestone splashback, stainless steel appliances, medium hardwood floors, with island, brown floor and multi-coloured benchtop.
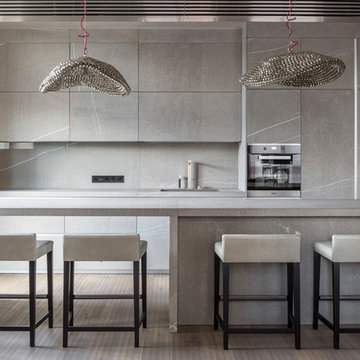
Евгений Кулибаба
Design ideas for a mid-sized contemporary galley open plan kitchen in Moscow with an integrated sink, flat-panel cabinets, grey cabinets, limestone benchtops, grey splashback, limestone splashback, stainless steel appliances, light hardwood floors, with island, beige floor and grey benchtop.
Design ideas for a mid-sized contemporary galley open plan kitchen in Moscow with an integrated sink, flat-panel cabinets, grey cabinets, limestone benchtops, grey splashback, limestone splashback, stainless steel appliances, light hardwood floors, with island, beige floor and grey benchtop.
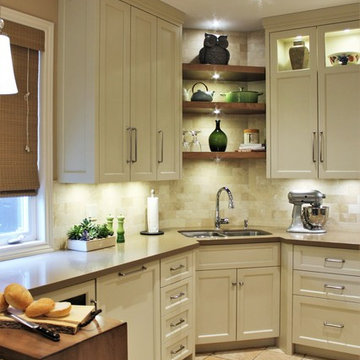
This is an example of a large transitional u-shaped open plan kitchen in Toronto with a double-bowl sink, white cabinets, quartz benchtops, brown splashback, limestone splashback, panelled appliances, raised-panel cabinets, ceramic floors, with island and beige floor.
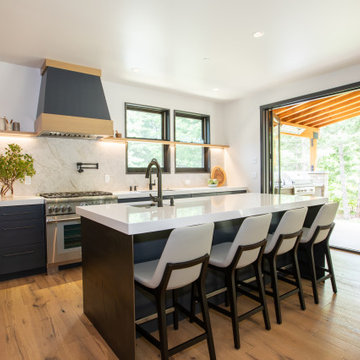
Working with repeat clients is always a dream! The had perfect timing right before the pandemic for their vacation home to get out city and relax in the mountains. This modern mountain home is stunning. Check out every custom detail we did throughout the home to make it a unique experience!
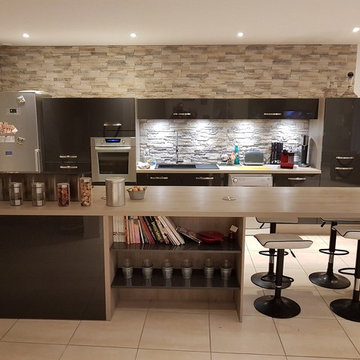
Inspiration for a large modern galley eat-in kitchen in Grenoble with a single-bowl sink, grey cabinets, laminate benchtops, limestone splashback, stainless steel appliances, ceramic floors, with island and white floor.
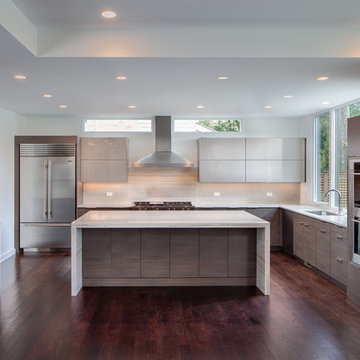
http://www.pickellbuilders.com. Sleek contemporary kitchen features Brookhaven cabinetry. Upper cabinets are mechanized bi-fold lift up doors with back painted glass finish. The lower cabinets feature matte gray tones and utilize a volcanic sand finish. Waterfall-edge quartzite countertop. Clerestory windows above. Photo by Paul Schlismann.
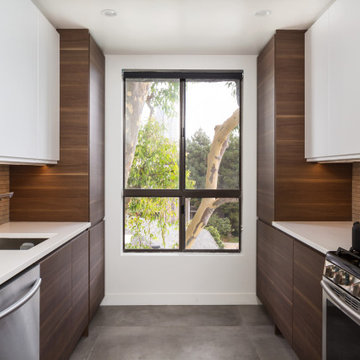
Loft kitchens are always tricky since they are usually very small and most don’t have much cabinet space.
Going against the standard design of opening the kitchen to the common area here we decided to close off a wall to allow additional cabinets to be installed.
2 large pantries were installed in the end of the kitchen for extra storage, a laundry enclosure was built to house the stackable washer/dryer unit and in the center of it all we have a large tall window to allow natural light to wash the space with light.
The modern cabinets have an integral pulls design to give them a clean look without any hardware showing.
Two tones, dark wood for bottom and tall cabinet and white for upper cabinets give this narrow galley kitchen a sensation of space.
tying it all together is the long narrow rectangular gray/brown lime stone backsplash.
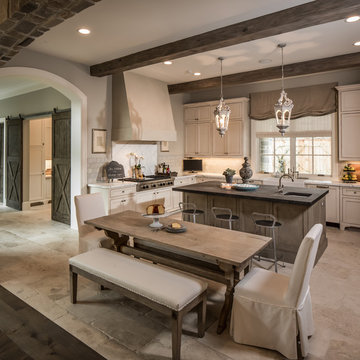
photos by Steve Chenn
Mid-sized traditional u-shaped eat-in kitchen in Houston with a farmhouse sink, recessed-panel cabinets, stainless steel appliances, white splashback, limestone splashback, white cabinets, quartzite benchtops, limestone floors, with island and beige floor.
Mid-sized traditional u-shaped eat-in kitchen in Houston with a farmhouse sink, recessed-panel cabinets, stainless steel appliances, white splashback, limestone splashback, white cabinets, quartzite benchtops, limestone floors, with island and beige floor.
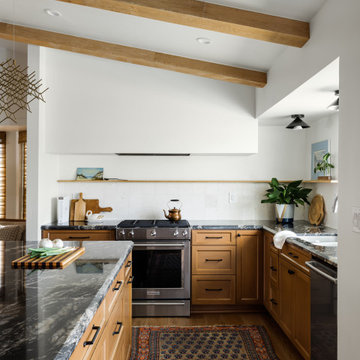
Opening up the kitchen to make a great room transformed this living room! Incorporating light wood floor, light wood cabinets, exposed beams gave us a stunning wood on wood design. Using the existing traditional furniture and adding clean lines turned this living space into a transitional open living space. Adding a large Serena & Lily chandelier and honeycomb island lighting gave this space the perfect impact. The large central island grounds the space and adds plenty of working counter space. Bring on the guests!
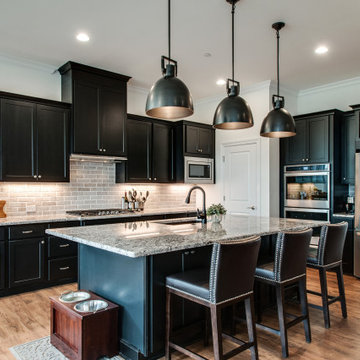
Another angle.
Design ideas for a mid-sized transitional eat-in kitchen in Nashville with an undermount sink, shaker cabinets, black cabinets, granite benchtops, grey splashback, limestone splashback, stainless steel appliances, medium hardwood floors, with island, brown floor and multi-coloured benchtop.
Design ideas for a mid-sized transitional eat-in kitchen in Nashville with an undermount sink, shaker cabinets, black cabinets, granite benchtops, grey splashback, limestone splashback, stainless steel appliances, medium hardwood floors, with island, brown floor and multi-coloured benchtop.
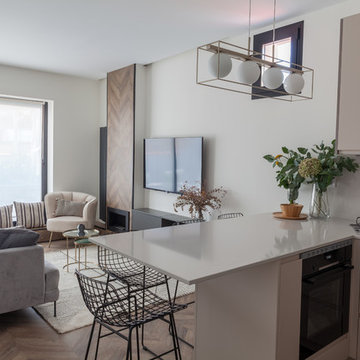
This is an example of a mid-sized scandinavian u-shaped open plan kitchen in Madrid with an undermount sink, flat-panel cabinets, beige cabinets, quartz benchtops, beige splashback, limestone splashback, black appliances, laminate floors, a peninsula, brown floor and beige benchtop.
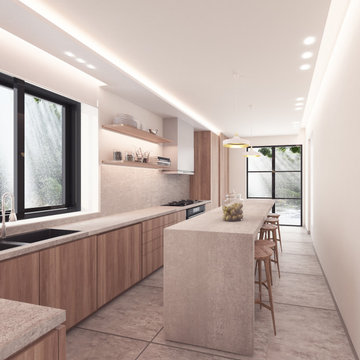
Narrow Kitchen Concept for Modern Style Design
This is an example of a small modern eat-in kitchen in Los Angeles with flat-panel cabinets, light wood cabinets, concrete benchtops, beige splashback, limestone splashback, panelled appliances, cement tiles, with island, grey floor and beige benchtop.
This is an example of a small modern eat-in kitchen in Los Angeles with flat-panel cabinets, light wood cabinets, concrete benchtops, beige splashback, limestone splashback, panelled appliances, cement tiles, with island, grey floor and beige benchtop.

This two-toned custom kitchen was designed for our 5-foot client who loves to cook. Although the floorplan stayed the same, she dreamed of having an appropriate-sized cooktop, and top cabinets she could easily access.
We dropped the back wall toekick a few inches allowing her to safely reach and have better use of the burners. To the left, a small waterfall edge in creamy white Caesarstone quartz, transitions into a standard counter height. Below her cooktop, we have larger drawers for pots and pants and spice pull-outs as her cooking zone. As for the backsplash, our client really loved her travertine tile, we kept it and refilled the areas as needed in our new design.
We boosted our total countertop area with a custom-wrapped bookcase to the left of the sink. This also allowed us to bring the island forward. The island and hood are both in the color Miso, a slightly darker stain.
Everything turned out great! If only the fridge would have made it in time. We can thank the magic of photoshop for this back order shipment!
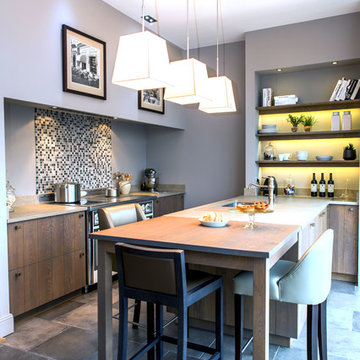
Cuisine moderne avec ilôt en presqu'île. Fabrication sur mesure et Matières premières 100% Française.
This is an example of a mid-sized contemporary galley kitchen in Lyon with granite benchtops, limestone splashback, ceramic floors, a peninsula, grey floor, beige benchtop, an undermount sink and grey splashback.
This is an example of a mid-sized contemporary galley kitchen in Lyon with granite benchtops, limestone splashback, ceramic floors, a peninsula, grey floor, beige benchtop, an undermount sink and grey splashback.
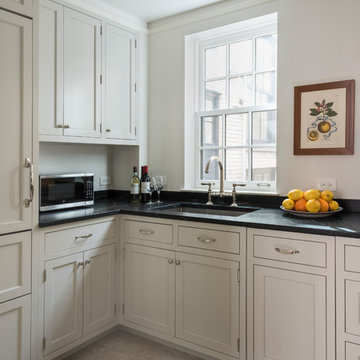
A galley kitchen was reconfigured and opened up to the living room to create a charming, bright u-shaped kitchen.
Design ideas for a small traditional u-shaped kitchen in New York with an undermount sink, shaker cabinets, beige cabinets, soapstone benchtops, beige splashback, limestone splashback, panelled appliances, limestone floors and black benchtop.
Design ideas for a small traditional u-shaped kitchen in New York with an undermount sink, shaker cabinets, beige cabinets, soapstone benchtops, beige splashback, limestone splashback, panelled appliances, limestone floors and black benchtop.
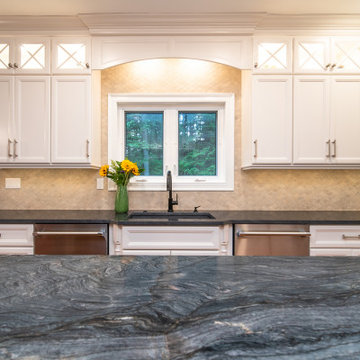
Photo of a large traditional u-shaped eat-in kitchen in Bridgeport with a single-bowl sink, shaker cabinets, white cabinets, quartzite benchtops, beige splashback, limestone splashback, stainless steel appliances, medium hardwood floors, with island and grey benchtop.
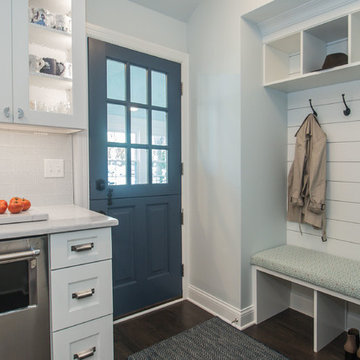
Bringing summer all year-round.
JZID did a full gut-remodel on a small bungalow in Whitefish Bay to transform it into a New England Coastal-inspired sanctuary for Colorado transplant Clients. Now even on the coldest winter days, the Clients will feel like it’s summer as soon as they walk into their home.
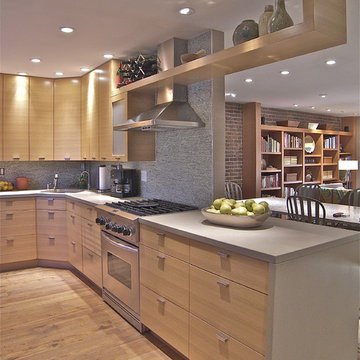
Design ideas for a mid-sized contemporary l-shaped eat-in kitchen in New York with concrete benchtops, stainless steel appliances, flat-panel cabinets, light wood cabinets, a drop-in sink and limestone splashback.
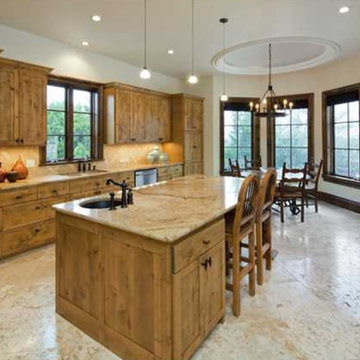
Kitchen and breakfast area.
Photo of a large country u-shaped eat-in kitchen in Austin with an undermount sink, shaker cabinets, light wood cabinets, granite benchtops, limestone splashback, stainless steel appliances, limestone floors, with island and white benchtop.
Photo of a large country u-shaped eat-in kitchen in Austin with an undermount sink, shaker cabinets, light wood cabinets, granite benchtops, limestone splashback, stainless steel appliances, limestone floors, with island and white benchtop.
Kitchen with Limestone Splashback Design Ideas
2