Kitchen with Limestone Splashback Design Ideas
Refine by:
Budget
Sort by:Popular Today
41 - 60 of 1,110 photos
Item 1 of 3
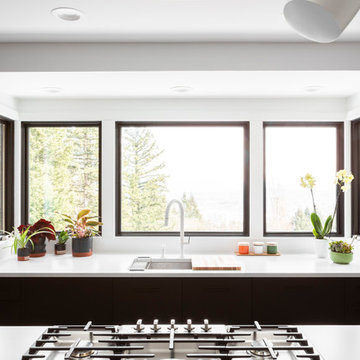
Photo of a large modern l-shaped eat-in kitchen in Portland with a double-bowl sink, flat-panel cabinets, black cabinets, quartzite benchtops, white splashback, limestone splashback, stainless steel appliances, porcelain floors, with island, grey floor and white benchtop.

Removing the existing kitchen walls made the space feel larger and gave us opportunities to move around the work triangle for better flow in the kitchen.
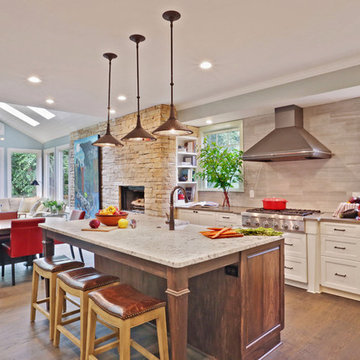
View of kitchen looking back toward seating area.
photo: Tracy Witherspoon
Design ideas for a large transitional l-shaped open plan kitchen in Atlanta with a farmhouse sink, shaker cabinets, white cabinets, quartz benchtops, grey splashback, stainless steel appliances, with island, medium hardwood floors and limestone splashback.
Design ideas for a large transitional l-shaped open plan kitchen in Atlanta with a farmhouse sink, shaker cabinets, white cabinets, quartz benchtops, grey splashback, stainless steel appliances, with island, medium hardwood floors and limestone splashback.
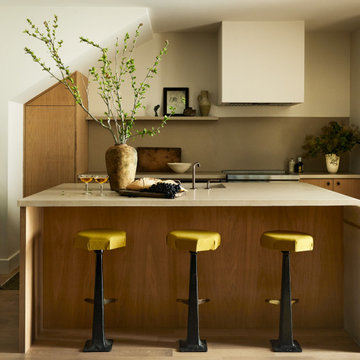
A country club respite for our busy professional Bostonian clients. Our clients met in college and have been weekending at the Aquidneck Club every summer for the past 20+ years. The condos within the original clubhouse seldom come up for sale and gather a loyalist following. Our clients jumped at the chance to be a part of the club's history for the next generation. Much of the club’s exteriors reflect a quintessential New England shingle style architecture. The internals had succumbed to dated late 90s and early 2000s renovations of inexpensive materials void of craftsmanship. Our client’s aesthetic balances on the scales of hyper minimalism, clean surfaces, and void of visual clutter. Our palette of color, materiality & textures kept to this notion while generating movement through vintage lighting, comfortable upholstery, and Unique Forms of Art.
A Full-Scale Design, Renovation, and furnishings project.
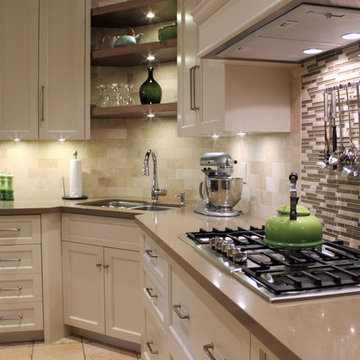
Inspiration for a large transitional u-shaped open plan kitchen in Toronto with a double-bowl sink, white cabinets, quartz benchtops, brown splashback, limestone splashback, panelled appliances, raised-panel cabinets, ceramic floors, with island and beige floor.
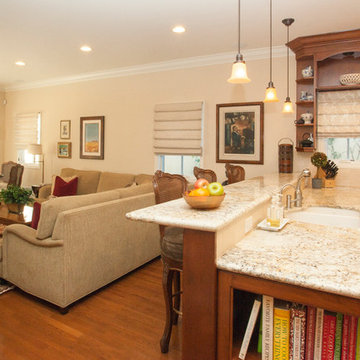
We were excited when the homeowners of this project approached us to help them with their whole house remodel as this is a historic preservation project. The historical society has approved this remodel. As part of that distinction we had to honor the original look of the home; keeping the façade updated but intact. For example the doors and windows are new but they were made as replicas to the originals. The homeowners were relocating from the Inland Empire to be closer to their daughter and grandchildren. One of their requests was additional living space. In order to achieve this we added a second story to the home while ensuring that it was in character with the original structure. The interior of the home is all new. It features all new plumbing, electrical and HVAC. Although the home is a Spanish Revival the homeowners style on the interior of the home is very traditional. The project features a home gym as it is important to the homeowners to stay healthy and fit. The kitchen / great room was designed so that the homewoners could spend time with their daughter and her children. The home features two master bedroom suites. One is upstairs and the other one is down stairs. The homeowners prefer to use the downstairs version as they are not forced to use the stairs. They have left the upstairs master suite as a guest suite.
Enjoy some of the before and after images of this project:
http://www.houzz.com/discussions/3549200/old-garage-office-turned-gym-in-los-angeles
http://www.houzz.com/discussions/3558821/la-face-lift-for-the-patio
http://www.houzz.com/discussions/3569717/la-kitchen-remodel
http://www.houzz.com/discussions/3579013/los-angeles-entry-hall
http://www.houzz.com/discussions/3592549/exterior-shots-of-a-whole-house-remodel-in-la
http://www.houzz.com/discussions/3607481/living-dining-rooms-become-a-library-and-formal-dining-room-in-la
http://www.houzz.com/discussions/3628842/bathroom-makeover-in-los-angeles-ca
http://www.houzz.com/discussions/3640770/sweet-dreams-la-bedroom-remodels
Exterior: Approved by the historical society as a Spanish Revival, the second story of this home was an addition. All of the windows and doors were replicated to match the original styling of the house. The roof is a combination of Gable and Hip and is made of red clay tile. The arched door and windows are typical of Spanish Revival. The home also features a Juliette Balcony and window.
Library / Living Room: The library offers Pocket Doors and custom bookcases.
Powder Room: This powder room has a black toilet and Herringbone travertine.
Kitchen: This kitchen was designed for someone who likes to cook! It features a Pot Filler, a peninsula and an island, a prep sink in the island, and cookbook storage on the end of the peninsula. The homeowners opted for a mix of stainless and paneled appliances. Although they have a formal dining room they wanted a casual breakfast area to enjoy informal meals with their grandchildren. The kitchen also utilizes a mix of recessed lighting and pendant lights. A wine refrigerator and outlets conveniently located on the island and around the backsplash are the modern updates that were important to the homeowners.
Master bath: The master bath enjoys both a soaking tub and a large shower with body sprayers and hand held. For privacy, the bidet was placed in a water closet next to the shower. There is plenty of counter space in this bathroom which even includes a makeup table.
Staircase: The staircase features a decorative niche
Upstairs master suite: The upstairs master suite features the Juliette balcony
Outside: Wanting to take advantage of southern California living the homeowners requested an outdoor kitchen complete with retractable awning. The fountain and lounging furniture keep it light.
Home gym: This gym comes completed with rubberized floor covering and dedicated bathroom. It also features its own HVAC system and wall mounted TV.
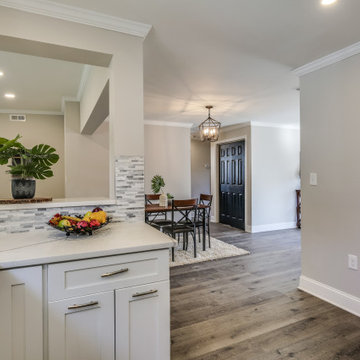
Design ideas for a mid-sized traditional u-shaped separate kitchen in Baltimore with a drop-in sink, white cabinets, granite benchtops, multi-coloured splashback, limestone splashback, stainless steel appliances, laminate floors, white benchtop, shaker cabinets and grey floor.
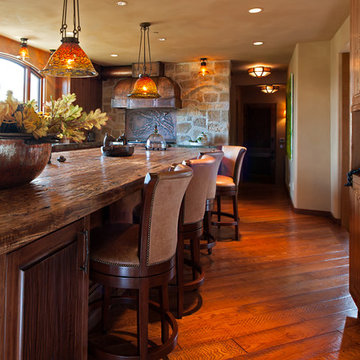
Custom kitchen design for a Southwestern Style home with tortoise shell glass pendants, a rustic plank style wooden island counter top, a copper range hood and back splash, custom cabinetry, and beautiful wooden floors.
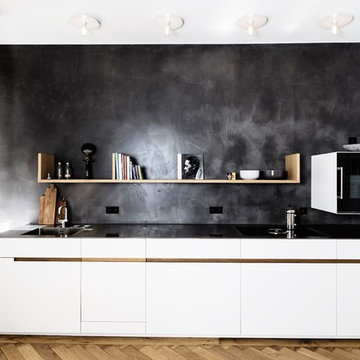
Andreas Kern
Small modern single-wall open plan kitchen in Munich with an integrated sink, flat-panel cabinets, white cabinets, stainless steel benchtops, black splashback, limestone splashback, black appliances, medium hardwood floors, no island and brown floor.
Small modern single-wall open plan kitchen in Munich with an integrated sink, flat-panel cabinets, white cabinets, stainless steel benchtops, black splashback, limestone splashback, black appliances, medium hardwood floors, no island and brown floor.
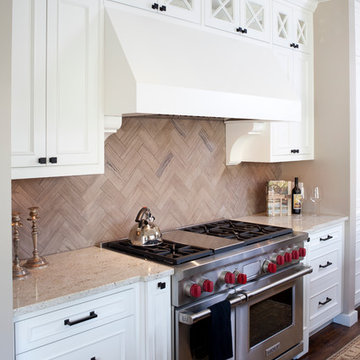
Photo Credit: Stacy Goldberg
This is an example of a traditional l-shaped eat-in kitchen in DC Metro with a farmhouse sink, raised-panel cabinets, white cabinets, granite benchtops, grey splashback, stainless steel appliances and limestone splashback.
This is an example of a traditional l-shaped eat-in kitchen in DC Metro with a farmhouse sink, raised-panel cabinets, white cabinets, granite benchtops, grey splashback, stainless steel appliances and limestone splashback.
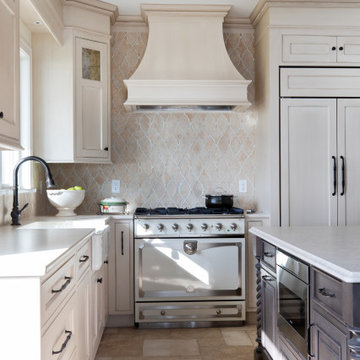
Keeping all the warmth and tradition of this cottage in the newly renovated space.
Inspiration for a mid-sized traditional l-shaped eat-in kitchen in Milwaukee with a farmhouse sink, beaded inset cabinets, distressed cabinets, quartz benchtops, beige splashback, limestone splashback, panelled appliances, limestone floors, with island, beige floor, white benchtop and exposed beam.
Inspiration for a mid-sized traditional l-shaped eat-in kitchen in Milwaukee with a farmhouse sink, beaded inset cabinets, distressed cabinets, quartz benchtops, beige splashback, limestone splashback, panelled appliances, limestone floors, with island, beige floor, white benchtop and exposed beam.
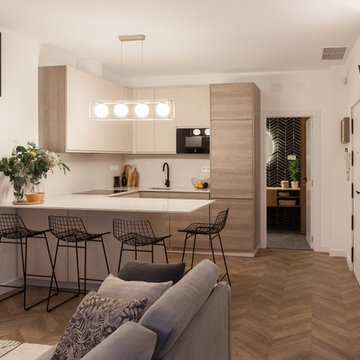
Photo of a mid-sized scandinavian u-shaped open plan kitchen in Madrid with an undermount sink, flat-panel cabinets, beige cabinets, quartz benchtops, beige splashback, limestone splashback, black appliances, laminate floors, a peninsula, brown floor and beige benchtop.
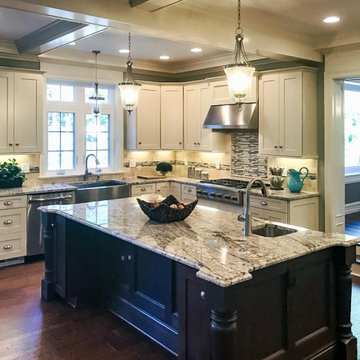
Extensive remodel to this beautiful 1930’s Tudor that included an addition that housed a custom kitchen with box beam ceilings, a family room and an upgraded master suite with marble bath.
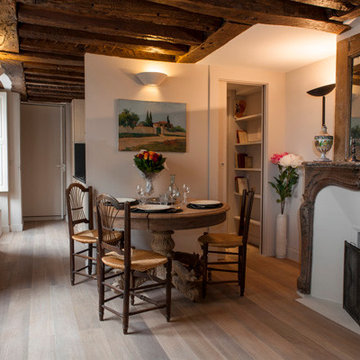
Cuisine- couloir sur-mesure et toute équipée. By ARCHIWORK / Photos : Cecilia Garroni-Parisi
Photo of a small transitional single-wall open plan kitchen in Paris with an integrated sink, beaded inset cabinets, light wood cabinets, granite benchtops, black splashback, limestone splashback, panelled appliances, light hardwood floors, no island, brown floor and black benchtop.
Photo of a small transitional single-wall open plan kitchen in Paris with an integrated sink, beaded inset cabinets, light wood cabinets, granite benchtops, black splashback, limestone splashback, panelled appliances, light hardwood floors, no island, brown floor and black benchtop.
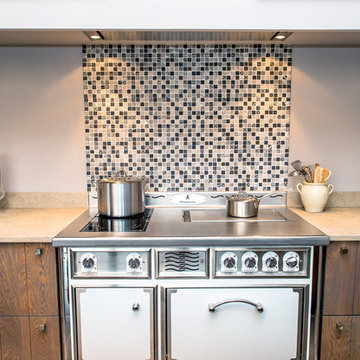
Cuisine moderne avec ilôt en presqu'île. Fabrication sur mesure et Matières premières 100% Française.
Photo of a mid-sized modern galley open plan kitchen in Lyon with an integrated sink, granite benchtops, beige splashback, limestone splashback, ceramic floors, a peninsula, grey floor and beige benchtop.
Photo of a mid-sized modern galley open plan kitchen in Lyon with an integrated sink, granite benchtops, beige splashback, limestone splashback, ceramic floors, a peninsula, grey floor and beige benchtop.
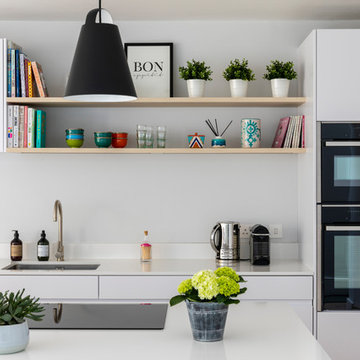
Chris Snook
Design ideas for a contemporary eat-in kitchen in London with flat-panel cabinets, white cabinets, limestone benchtops, white splashback, limestone splashback, black appliances, with island, white benchtop and an undermount sink.
Design ideas for a contemporary eat-in kitchen in London with flat-panel cabinets, white cabinets, limestone benchtops, white splashback, limestone splashback, black appliances, with island, white benchtop and an undermount sink.
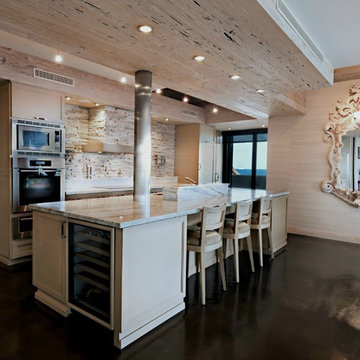
In Focus Studios
Mid-sized transitional galley open plan kitchen in Miami with an undermount sink, recessed-panel cabinets, light wood cabinets, limestone benchtops, beige splashback, limestone splashback, stainless steel appliances, concrete floors, with island and brown floor.
Mid-sized transitional galley open plan kitchen in Miami with an undermount sink, recessed-panel cabinets, light wood cabinets, limestone benchtops, beige splashback, limestone splashback, stainless steel appliances, concrete floors, with island and brown floor.
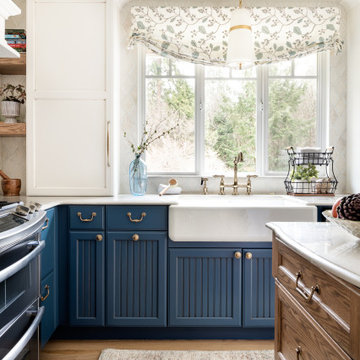
The design brief for this project was to create a kitchen befitting an English country cottage. Denim beadboard cabinetry, aged tile, and natural stone countertops provide the feel of timelessness, while the antiqued bronze fixtures and decorative vent hood deliver a sense of bespoke craftsmanship. Efficient use of space planning creates a kitchen that packs a powerful punch into a small footprint. The end result was everything the client hoped for and more, giving them the cottage kitchen of their dreams!
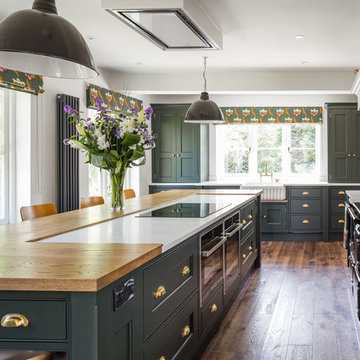
Beautiful lines, everything is very clean and well positioned for a fully workable kitchen!
Large transitional u-shaped kitchen in Manchester with shaker cabinets, green cabinets, granite benchtops, white splashback, limestone splashback, with island, white benchtop, a farmhouse sink, medium hardwood floors and brown floor.
Large transitional u-shaped kitchen in Manchester with shaker cabinets, green cabinets, granite benchtops, white splashback, limestone splashback, with island, white benchtop, a farmhouse sink, medium hardwood floors and brown floor.
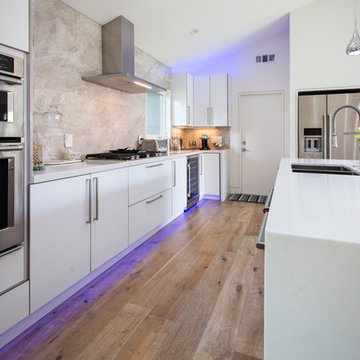
Clean lines, white cabinets, and marble countertops give a modern luxe feel to the space. Stainless steel appliances throughout contribute to the modern style of the space.
Kitchen with Limestone Splashback Design Ideas
3