Kitchen with Limestone Splashback Design Ideas
Refine by:
Budget
Sort by:Popular Today
61 - 80 of 1,110 photos
Item 1 of 3
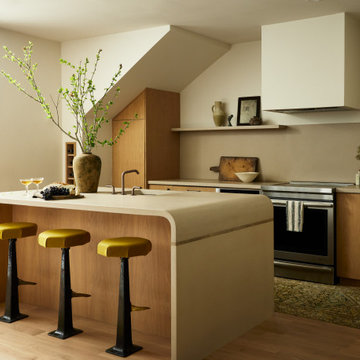
A country club respite for our busy professional Bostonian clients. Our clients met in college and have been weekending at the Aquidneck Club every summer for the past 20+ years. The condos within the original clubhouse seldom come up for sale and gather a loyalist following. Our clients jumped at the chance to be a part of the club's history for the next generation. Much of the club’s exteriors reflect a quintessential New England shingle style architecture. The internals had succumbed to dated late 90s and early 2000s renovations of inexpensive materials void of craftsmanship. Our client’s aesthetic balances on the scales of hyper minimalism, clean surfaces, and void of visual clutter. Our palette of color, materiality & textures kept to this notion while generating movement through vintage lighting, comfortable upholstery, and Unique Forms of Art.
A Full-Scale Design, Renovation, and furnishings project.
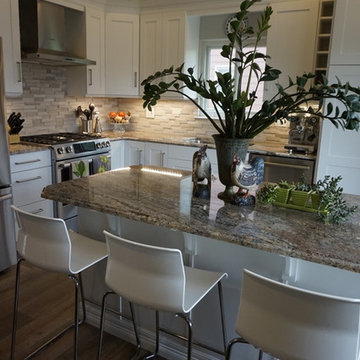
Rylie Larimer, RJL Designs-LLC
This is an example of a contemporary eat-in kitchen in Other with an undermount sink, shaker cabinets, white cabinets, granite benchtops, grey splashback, limestone splashback, stainless steel appliances, medium hardwood floors, with island and brown benchtop.
This is an example of a contemporary eat-in kitchen in Other with an undermount sink, shaker cabinets, white cabinets, granite benchtops, grey splashback, limestone splashback, stainless steel appliances, medium hardwood floors, with island and brown benchtop.
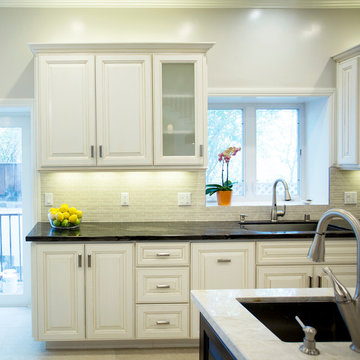
Large traditional u-shaped kitchen in Los Angeles with an undermount sink, raised-panel cabinets, beige cabinets, granite benchtops, beige splashback, limestone splashback, stainless steel appliances, limestone floors, with island, beige floor and black benchtop.
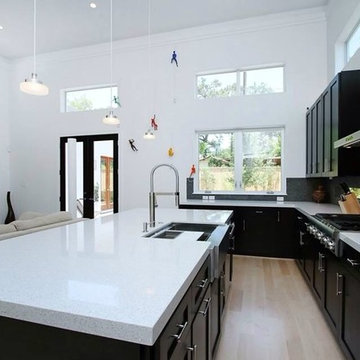
Silestone Stellar Snow Countertops
Modern kitchen in Houston with with island, black cabinets, light hardwood floors, a farmhouse sink, quartz benchtops, black splashback, limestone splashback and stainless steel appliances.
Modern kitchen in Houston with with island, black cabinets, light hardwood floors, a farmhouse sink, quartz benchtops, black splashback, limestone splashback and stainless steel appliances.
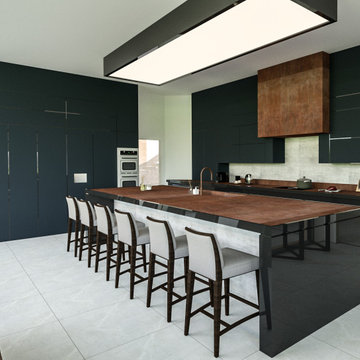
Design ideas for an expansive modern l-shaped open plan kitchen in Buckinghamshire with an undermount sink, flat-panel cabinets, blue cabinets, copper benchtops, grey splashback, limestone splashback, stainless steel appliances, ceramic floors, with island, grey floor and brown benchtop.
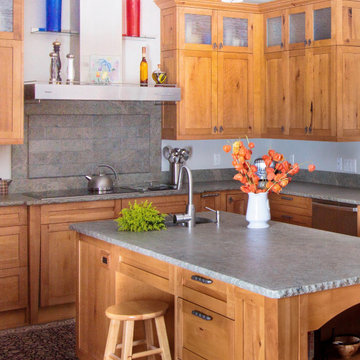
A cooks kitchen for a health-focused couple who wanted a calm-Zen feel to the space. Two sinks, steamer insert in the countertop, induction cooktop, double oven, foot activated trash drawer and faucet for cleanliness.

La visite de notre projet Chasse continue ! Nous vous emmenons ici dans la cuisine dessinée et réalisée sur mesure. Pour pimper cette cuisine @recordcuccine, aux jolies tonalités vert gris et moka ,son îlot en chêne, ses portes toute hauteur et ses niches ouvertes rétroéclairées, nous l’avons associée avec un plan de travail en pierre de chez @maisonderudet, des carreaux bejmat au sol de chez @mediterrananée stone, enrichie d'un deck en ipé que sépare une large baie coulissante de chez @alu style .
Découvrez les coulisses du projet dans nos "carnets de chantier" ?
Ici la cuisine ??
Architecte : @synesthesies
? @sabine_serrad
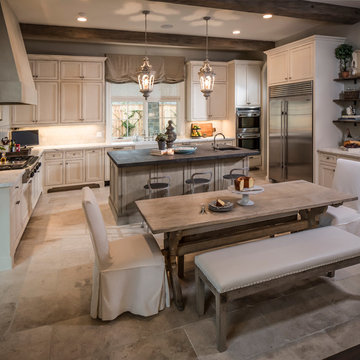
photos by Steve Chenn
This is an example of a large traditional u-shaped eat-in kitchen in Houston with a farmhouse sink, recessed-panel cabinets, white cabinets, quartzite benchtops, white splashback, limestone splashback, stainless steel appliances, limestone floors, with island and beige floor.
This is an example of a large traditional u-shaped eat-in kitchen in Houston with a farmhouse sink, recessed-panel cabinets, white cabinets, quartzite benchtops, white splashback, limestone splashback, stainless steel appliances, limestone floors, with island and beige floor.

Working with repeat clients is always a dream! The had perfect timing right before the pandemic for their vacation home to get out city and relax in the mountains. This modern mountain home is stunning. Check out every custom detail we did throughout the home to make it a unique experience!
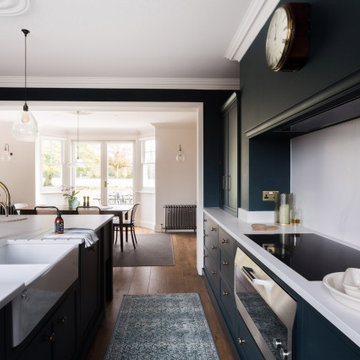
Located in the most beautiful serene great British countryside in Essex, we can understand why Mr & Mrs Green fell so in love with this beautiful property, and saw the potential it had to be such a wonderful family home. The homeowners began an extensive renovation process just a couple of years ago, and the results really are outstanding. Burlanes were commissioned to design, handmake and install a bespoke family kitchen, and our Chelmsford design team worked alongside interior designer Fiona Duke.
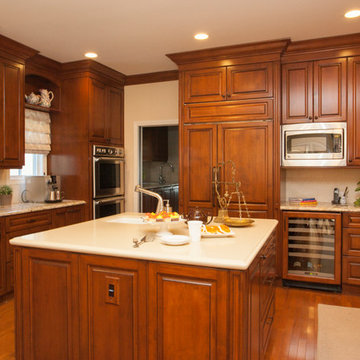
We were excited when the homeowners of this project approached us to help them with their whole house remodel as this is a historic preservation project. The historical society has approved this remodel. As part of that distinction we had to honor the original look of the home; keeping the façade updated but intact. For example the doors and windows are new but they were made as replicas to the originals. The homeowners were relocating from the Inland Empire to be closer to their daughter and grandchildren. One of their requests was additional living space. In order to achieve this we added a second story to the home while ensuring that it was in character with the original structure. The interior of the home is all new. It features all new plumbing, electrical and HVAC. Although the home is a Spanish Revival the homeowners style on the interior of the home is very traditional. The project features a home gym as it is important to the homeowners to stay healthy and fit. The kitchen / great room was designed so that the homewoners could spend time with their daughter and her children. The home features two master bedroom suites. One is upstairs and the other one is down stairs. The homeowners prefer to use the downstairs version as they are not forced to use the stairs. They have left the upstairs master suite as a guest suite.
Enjoy some of the before and after images of this project:
http://www.houzz.com/discussions/3549200/old-garage-office-turned-gym-in-los-angeles
http://www.houzz.com/discussions/3558821/la-face-lift-for-the-patio
http://www.houzz.com/discussions/3569717/la-kitchen-remodel
http://www.houzz.com/discussions/3579013/los-angeles-entry-hall
http://www.houzz.com/discussions/3592549/exterior-shots-of-a-whole-house-remodel-in-la
http://www.houzz.com/discussions/3607481/living-dining-rooms-become-a-library-and-formal-dining-room-in-la
http://www.houzz.com/discussions/3628842/bathroom-makeover-in-los-angeles-ca
http://www.houzz.com/discussions/3640770/sweet-dreams-la-bedroom-remodels
Exterior: Approved by the historical society as a Spanish Revival, the second story of this home was an addition. All of the windows and doors were replicated to match the original styling of the house. The roof is a combination of Gable and Hip and is made of red clay tile. The arched door and windows are typical of Spanish Revival. The home also features a Juliette Balcony and window.
Library / Living Room: The library offers Pocket Doors and custom bookcases.
Powder Room: This powder room has a black toilet and Herringbone travertine.
Kitchen: This kitchen was designed for someone who likes to cook! It features a Pot Filler, a peninsula and an island, a prep sink in the island, and cookbook storage on the end of the peninsula. The homeowners opted for a mix of stainless and paneled appliances. Although they have a formal dining room they wanted a casual breakfast area to enjoy informal meals with their grandchildren. The kitchen also utilizes a mix of recessed lighting and pendant lights. A wine refrigerator and outlets conveniently located on the island and around the backsplash are the modern updates that were important to the homeowners.
Master bath: The master bath enjoys both a soaking tub and a large shower with body sprayers and hand held. For privacy, the bidet was placed in a water closet next to the shower. There is plenty of counter space in this bathroom which even includes a makeup table.
Staircase: The staircase features a decorative niche
Upstairs master suite: The upstairs master suite features the Juliette balcony
Outside: Wanting to take advantage of southern California living the homeowners requested an outdoor kitchen complete with retractable awning. The fountain and lounging furniture keep it light.
Home gym: This gym comes completed with rubberized floor covering and dedicated bathroom. It also features its own HVAC system and wall mounted TV.
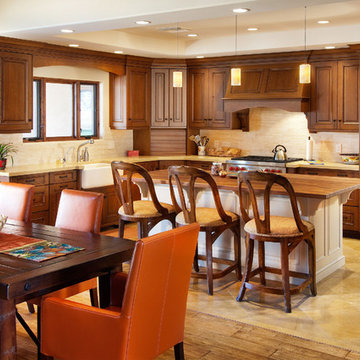
Ann Cummings Interior Design / Design InSite / Ian Cummings Photography
Mid-sized transitional u-shaped kitchen in Phoenix with stainless steel appliances, with island, raised-panel cabinets, medium wood cabinets, quartz benchtops, beige splashback, a farmhouse sink, limestone floors and limestone splashback.
Mid-sized transitional u-shaped kitchen in Phoenix with stainless steel appliances, with island, raised-panel cabinets, medium wood cabinets, quartz benchtops, beige splashback, a farmhouse sink, limestone floors and limestone splashback.
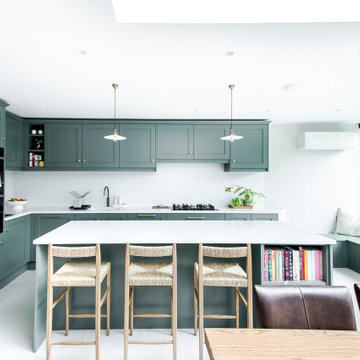
Ground floor extension of an end-of-1970s property.
Making the most of an open-plan space with fitted furniture that allows more than one option to accommodate guests when entertaining. The new rear addition has allowed us to create a clean and bright space, as well as to optimize the space flow for what originally were dark and cramped ground floor spaces.
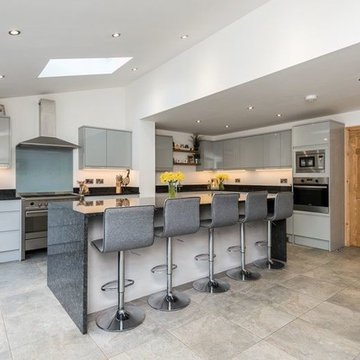
The project was design and build with the supply of all the items including first fixes and second fixes. Our aim was to accommodate the Simon with all the necessaries such as new kitchen, bathrooms and bedrooms, With extra space created at very start Simon has a new large kitchen which accommodates new bifold doors, kitchen island and dining area.
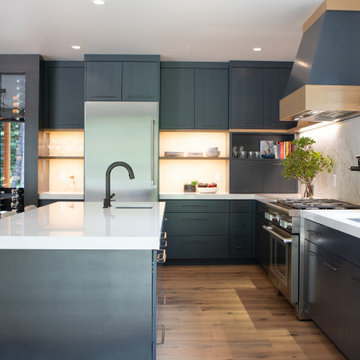
Working with repeat clients is always a dream! The had perfect timing right before the pandemic for their vacation home to get out city and relax in the mountains. This modern mountain home is stunning. Check out every custom detail we did throughout the home to make it a unique experience!
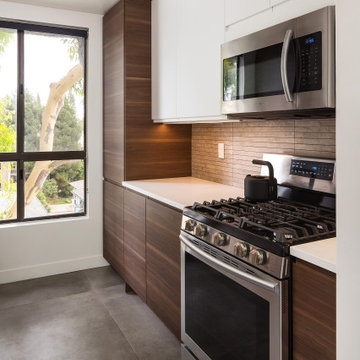
Loft kitchens are always tricky since they are usually very small and most don’t have much cabinet space.
Going against the standard design of opening the kitchen to the common area here we decided to close off a wall to allow additional cabinets to be installed.
2 large pantries were installed in the end of the kitchen for extra storage, a laundry enclosure was built to house the stackable washer/dryer unit and in the center of it all we have a large tall window to allow natural light to wash the space with light.
The modern cabinets have an integral pulls design to give them a clean look without any hardware showing.
Two tones, dark wood for bottom and tall cabinet and white for upper cabinets give this narrow galley kitchen a sensation of space.
tying it all together is the long narrow rectangular gray/brown lime stone backsplash.
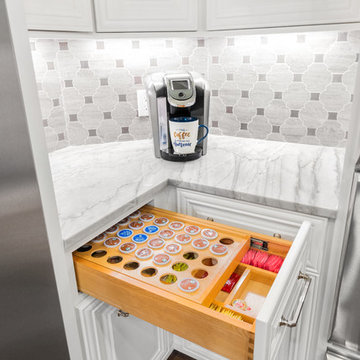
Stunning kitchen Every detail matters to us. A wonderful final product, combine natural materials with the best appliances available.
Large transitional u-shaped kitchen pantry in Houston with a farmhouse sink, raised-panel cabinets, grey cabinets, quartzite benchtops, grey splashback, limestone splashback, stainless steel appliances, dark hardwood floors, a peninsula, brown floor and grey benchtop.
Large transitional u-shaped kitchen pantry in Houston with a farmhouse sink, raised-panel cabinets, grey cabinets, quartzite benchtops, grey splashback, limestone splashback, stainless steel appliances, dark hardwood floors, a peninsula, brown floor and grey benchtop.
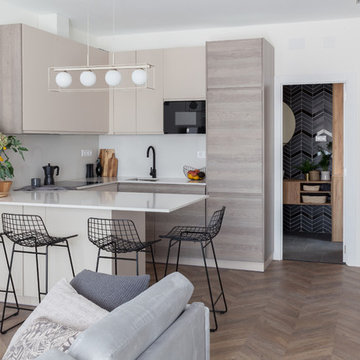
This is an example of a mid-sized scandinavian u-shaped open plan kitchen in Madrid with an undermount sink, flat-panel cabinets, beige cabinets, quartz benchtops, beige splashback, limestone splashback, black appliances, laminate floors, a peninsula, brown floor and beige benchtop.
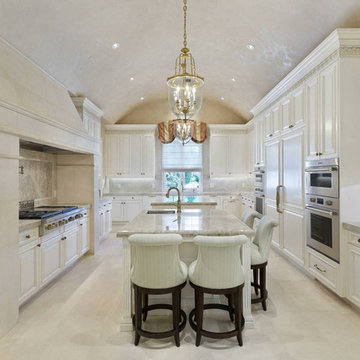
Kitchen
Photo of a mid-sized traditional u-shaped separate kitchen in Miami with an undermount sink, raised-panel cabinets, white cabinets, limestone benchtops, multi-coloured splashback, limestone splashback, stainless steel appliances, porcelain floors, multiple islands, beige floor and multi-coloured benchtop.
Photo of a mid-sized traditional u-shaped separate kitchen in Miami with an undermount sink, raised-panel cabinets, white cabinets, limestone benchtops, multi-coloured splashback, limestone splashback, stainless steel appliances, porcelain floors, multiple islands, beige floor and multi-coloured benchtop.
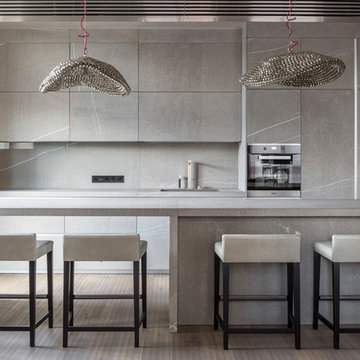
Евгений Кулибаба
Design ideas for a mid-sized contemporary galley open plan kitchen in Moscow with an integrated sink, flat-panel cabinets, grey cabinets, limestone benchtops, grey splashback, limestone splashback, stainless steel appliances, light hardwood floors, with island, beige floor and grey benchtop.
Design ideas for a mid-sized contemporary galley open plan kitchen in Moscow with an integrated sink, flat-panel cabinets, grey cabinets, limestone benchtops, grey splashback, limestone splashback, stainless steel appliances, light hardwood floors, with island, beige floor and grey benchtop.
Kitchen with Limestone Splashback Design Ideas
4