Kitchen with Matchstick Tile Splashback Design Ideas
Refine by:
Budget
Sort by:Popular Today
61 - 80 of 15,582 photos
Item 1 of 2
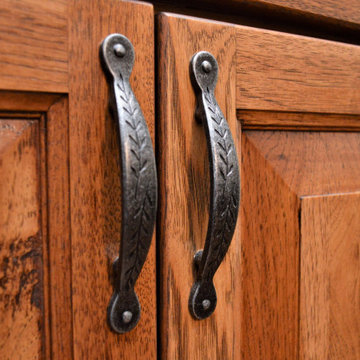
Cabinet Brand: Haas Signature Collection
Wood Species: Rustic Hickory
Cabinet Finish: Pecan
Door Style: Villa
Counter top: Quartz Versatop, Eased edge, Penumbra color
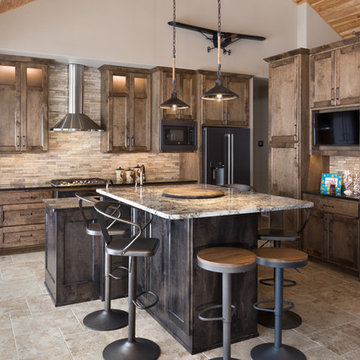
This is an example of a country l-shaped kitchen in Minneapolis with shaker cabinets, dark wood cabinets, beige splashback, matchstick tile splashback, black appliances, with island, beige floor and black benchtop.
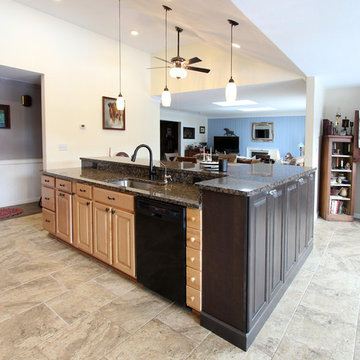
In this kitchen, we removed walls and created a vaulted ceiling to open up this room. We installed Waypoint Living Spaces Maple Honey with Cherry Slate cabinets. The countertop is Baltic Brown granite.
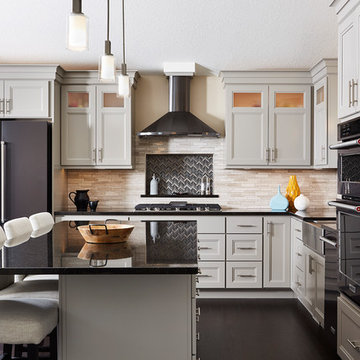
Inspiration for a transitional l-shaped kitchen with a farmhouse sink, recessed-panel cabinets, beige splashback, matchstick tile splashback, dark hardwood floors, with island and grey cabinets.
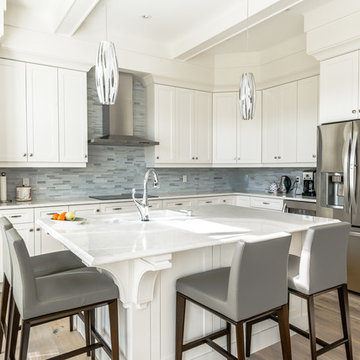
This is an example of a transitional l-shaped kitchen in Toronto with an undermount sink, shaker cabinets, white cabinets, blue splashback, matchstick tile splashback, stainless steel appliances, light hardwood floors and with island.
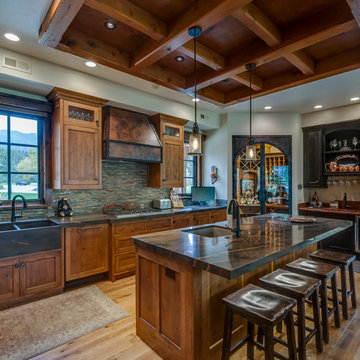
This is an example of a large country l-shaped kitchen in Other with a farmhouse sink, shaker cabinets, medium wood cabinets, multi-coloured splashback, light hardwood floors, with island, marble benchtops, matchstick tile splashback, stainless steel appliances and brown floor.
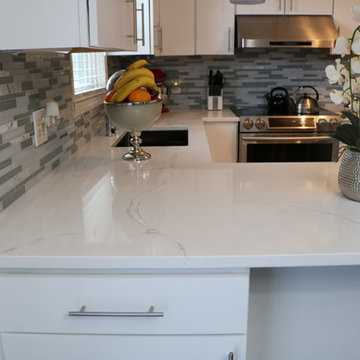
Small contemporary u-shaped kitchen in Grand Rapids with an undermount sink, flat-panel cabinets, white cabinets, quartzite benchtops, grey splashback, matchstick tile splashback, stainless steel appliances, porcelain floors, a peninsula and brown floor.
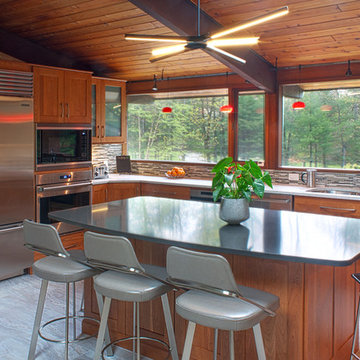
Mid-sized midcentury l-shaped separate kitchen in Boston with an undermount sink, shaker cabinets, medium wood cabinets, multi-coloured splashback, matchstick tile splashback, stainless steel appliances, with island, grey floor, quartz benchtops and porcelain floors.
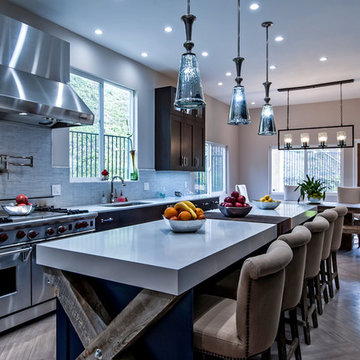
designed by @D. Zucker Design
Inspiration for an expansive transitional galley eat-in kitchen in Los Angeles with an undermount sink, shaker cabinets, dark wood cabinets, quartz benchtops, white splashback, matchstick tile splashback, stainless steel appliances, marble floors, with island and brown floor.
Inspiration for an expansive transitional galley eat-in kitchen in Los Angeles with an undermount sink, shaker cabinets, dark wood cabinets, quartz benchtops, white splashback, matchstick tile splashback, stainless steel appliances, marble floors, with island and brown floor.
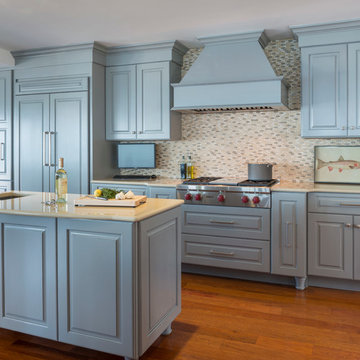
Designed by Lisa Zompa
Photography by Nat Rae
Inspiration for a large traditional u-shaped eat-in kitchen in Providence with a drop-in sink, raised-panel cabinets, blue cabinets, granite benchtops, multi-coloured splashback, matchstick tile splashback, stainless steel appliances, medium hardwood floors and multiple islands.
Inspiration for a large traditional u-shaped eat-in kitchen in Providence with a drop-in sink, raised-panel cabinets, blue cabinets, granite benchtops, multi-coloured splashback, matchstick tile splashback, stainless steel appliances, medium hardwood floors and multiple islands.
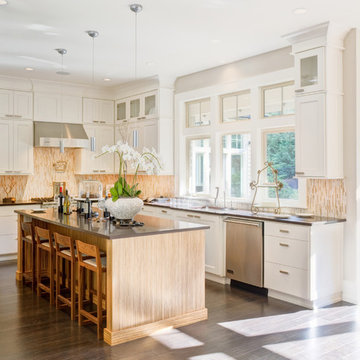
This is an example of a large transitional l-shaped separate kitchen in Miami with an undermount sink, recessed-panel cabinets, white cabinets, solid surface benchtops, beige splashback, matchstick tile splashback, stainless steel appliances, dark hardwood floors, with island and brown floor.
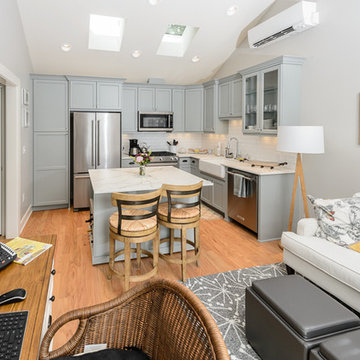
Design ideas for a small arts and crafts l-shaped open plan kitchen in Portland with a farmhouse sink, shaker cabinets, grey cabinets, quartz benchtops, white splashback, matchstick tile splashback, stainless steel appliances, medium hardwood floors and with island.
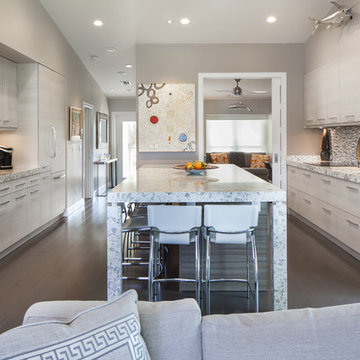
Rick Bethem
Mid-sized contemporary galley eat-in kitchen in Miami with an undermount sink, granite benchtops, stainless steel appliances, with island, flat-panel cabinets, multi-coloured splashback, matchstick tile splashback and dark hardwood floors.
Mid-sized contemporary galley eat-in kitchen in Miami with an undermount sink, granite benchtops, stainless steel appliances, with island, flat-panel cabinets, multi-coloured splashback, matchstick tile splashback and dark hardwood floors.
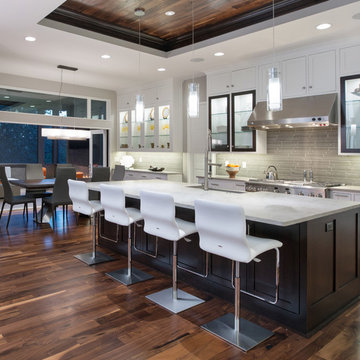
Large island, Sea Pearl Quartzite, walnut cabinet, floor to ceiling alder cabinets with matte glass backsplash. Ceiling is walnut inlay with LED lighting.
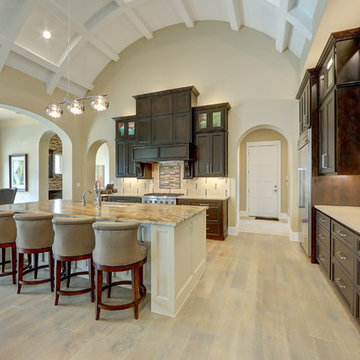
Inspiration for a large traditional u-shaped open plan kitchen in Austin with an undermount sink, recessed-panel cabinets, dark wood cabinets, granite benchtops, multi-coloured splashback, matchstick tile splashback, stainless steel appliances, medium hardwood floors, with island and beige floor.
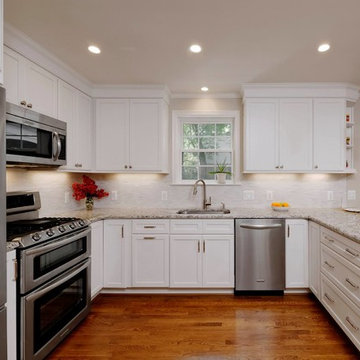
Photography by Bob Narod, Photographer LLC. Remodeled by Murphy's Design.
Photo of a large traditional l-shaped open plan kitchen in DC Metro with an undermount sink, recessed-panel cabinets, white cabinets, granite benchtops, grey splashback, matchstick tile splashback, stainless steel appliances, medium hardwood floors and a peninsula.
Photo of a large traditional l-shaped open plan kitchen in DC Metro with an undermount sink, recessed-panel cabinets, white cabinets, granite benchtops, grey splashback, matchstick tile splashback, stainless steel appliances, medium hardwood floors and a peninsula.
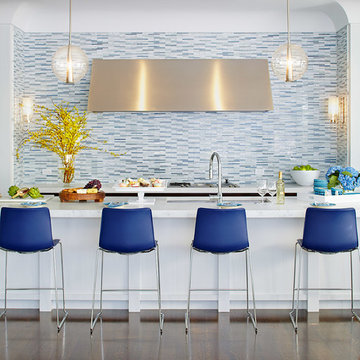
www.johnbedellphotography.com
This is an example of a mid-sized transitional galley kitchen in San Francisco with blue splashback, matchstick tile splashback, dark hardwood floors, with island, an undermount sink, quartzite benchtops and brown floor.
This is an example of a mid-sized transitional galley kitchen in San Francisco with blue splashback, matchstick tile splashback, dark hardwood floors, with island, an undermount sink, quartzite benchtops and brown floor.
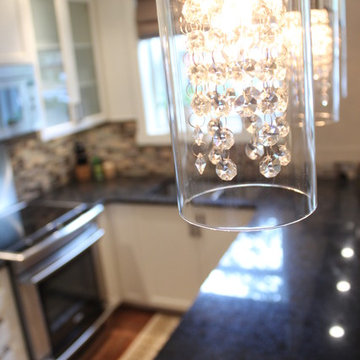
Condo renovation and design by SCD Design & Constructions. Truly own your condo and own who you are by customizing your condo to fit you! Make your kitchen fashionable and functional by adding breakfast nook! Add much more style with a tiled backsplash and crystal accented lighting! bring your lifestyle to new heights with SCD Design & Constructions!
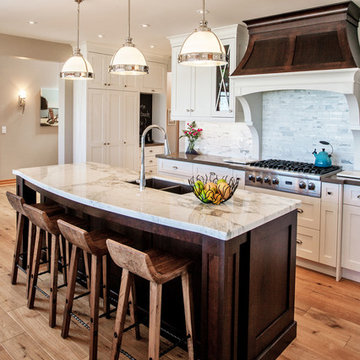
Photo of a large beach style l-shaped eat-in kitchen in Toronto with an undermount sink, shaker cabinets, white cabinets, quartz benchtops, white splashback, matchstick tile splashback, stainless steel appliances, light hardwood floors and with island.
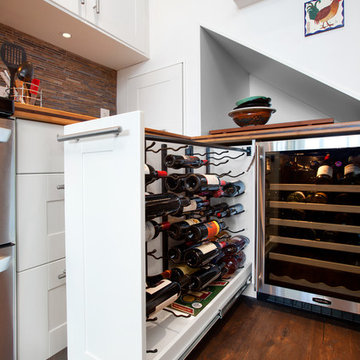
IKEA kitchen marvel:
Professional consultants, Dave & Karen like to entertain and truly maximized the practical with the aesthetically fun in this kitchen remodel of their Fairview condo in Vancouver B.C. With a budget of about $55,000 and 120 square feet, working with their contractor, Alair Homes, they took their time to thoughtfully design and focus their money where it would pay off in the reno. Karen wanted ample wine storage and Dave wanted a considerable liquor case. The result? A 3 foot deep custom pullout red wine rack that holds 40 bottles of red, nicely tucked in beside a white wine fridge that also holds another 40 bottles of white. They sourced a 140-year-old wrought iron gate that fit the wall space, and re-purposed it as a functional art piece to frame a custom 30 bottle whiskey shelf.
Durability and value were themes throughout the project. Bamboo laminated counter tops that wrap the entire kitchen and finish in a waterfall end are beautiful and sustainable. Contrasting with the dark reclaimed, hand hewn, wide plank wood floor and homestead enamel sink, its a wonderful blend of old and new. Nice appliance features include the European style Liebherr integrated fridge and instant hot water tap.
The original kitchen had Ikea cabinets and the owners wanted to keep the sleek styling and re-use the existing cabinets. They spent some time on Houzz and made their own idea book. Confident with good ideas, they set out to purchase additional Ikea cabinet pieces to create the new vision. Walls were moved and structural posts created to accommodate the new configuration. One area that was a challenge was at the end of the U shaped kitchen. There are stairs going to the loft and roof top deck (amazing views of downtown Vancouver!), and the stairs cut an angle through the cupboard area and created a void underneath them. Ideas like a cabinet man size door to a hidden room were contemplated, but in the end a unifying idea and space creator was decided on. Put in a custom appliance garage on rollers that is 3 feet deep and rolls into the void under the stairs, and is large enough to hide everything! And under the counter is room for the famous wine rack and cooler.
The result is a chic space that is comfy and inviting and keeps the urban flair the couple loves.
http://www.alairhomes.com/vancouver
©Ema Peter
Kitchen with Matchstick Tile Splashback Design Ideas
4