Kitchen with Medium Hardwood Floors Design Ideas
Refine by:
Budget
Sort by:Popular Today
21 - 40 of 525 photos
Item 1 of 4
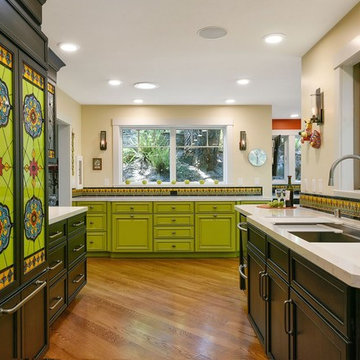
Inspiration for a large traditional galley kitchen in San Francisco with an undermount sink, recessed-panel cabinets, green cabinets, multi-coloured splashback, panelled appliances, medium hardwood floors, no island, brown floor, quartz benchtops and ceramic splashback.
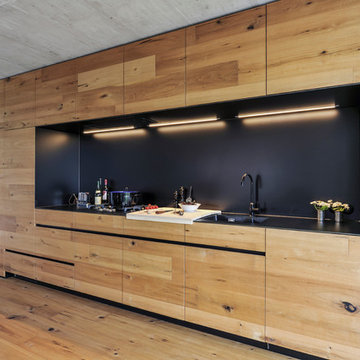
Ⓒ rolf schwarz
This is an example of a mid-sized contemporary single-wall open plan kitchen in Milan with flat-panel cabinets, light wood cabinets, black splashback, no island, an integrated sink, panelled appliances and medium hardwood floors.
This is an example of a mid-sized contemporary single-wall open plan kitchen in Milan with flat-panel cabinets, light wood cabinets, black splashback, no island, an integrated sink, panelled appliances and medium hardwood floors.
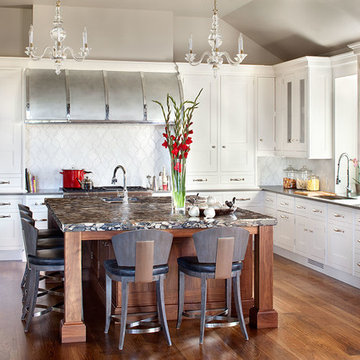
Custom Hoods for One-of-a-Kind Kitchens
A one-of-a-kind custom hood is the focal-point of any designer kitchen. There is no better way to tie together all of the wood cabinets and granite tops than with a unique custom designed metal hood. Whether the material is copper, zinc, stainless or carbon steel, Runa Novak from In Your Space, Interior Design can provide the perfect solution for all of your custom designed kitchen needs
For this project, Runa chose to design a custom hood to compliment the large wood cabinets and walnut island in a Colorado mountain home. The end result, a zinc barrel hood with straps and rivets, was featured in Colorado Homes and Lifestyle Magazine for their special kitchen issue in Sept/Oct 2013.
Runa Novak can build a custom hood in any style of your choosing as part of her interior design services, including barrel, bell, modern and French country. You can also choose from different custom hood materials: copper and zinc, hammered, non-hammered, strapped, and rivets, etc.
Call Runa Novak for your custom kitchen hood needs.
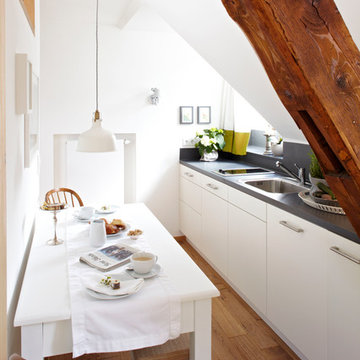
www.christianburmester.com
Photo of a small contemporary single-wall eat-in kitchen in Munich with flat-panel cabinets, white cabinets, medium hardwood floors, no island, a drop-in sink, grey splashback and panelled appliances.
Photo of a small contemporary single-wall eat-in kitchen in Munich with flat-panel cabinets, white cabinets, medium hardwood floors, no island, a drop-in sink, grey splashback and panelled appliances.
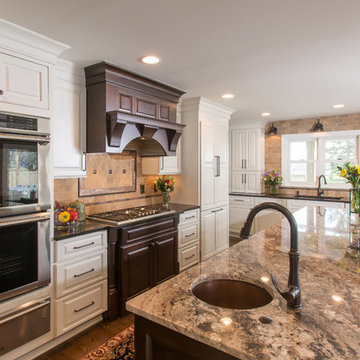
Photography Credit: Todd Yarrington
Inspiration for a large traditional l-shaped kitchen in Columbus with an undermount sink, raised-panel cabinets, white cabinets, granite benchtops, beige splashback, stone tile splashback, stainless steel appliances, medium hardwood floors and with island.
Inspiration for a large traditional l-shaped kitchen in Columbus with an undermount sink, raised-panel cabinets, white cabinets, granite benchtops, beige splashback, stone tile splashback, stainless steel appliances, medium hardwood floors and with island.
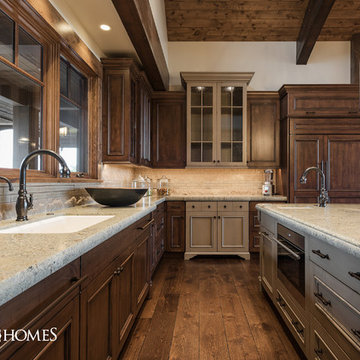
Luxurious Home built by Cameo Homes Inc. in Promontory, Park City, Utah. This home was featured in the 2016 Park City Showcase of Homes. Park City Home Builder. Picture Credit: Lucy Call
http://cameohomesinc.com/
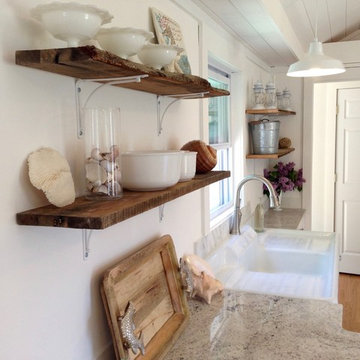
This West Hampton beach home got an entire face lift for Summer of 2016 rental season! A Direct's designer, Kevin, worked with Behan Construction with the kitchen design.
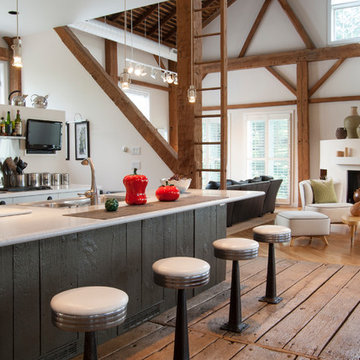
Tucked neatly into an existing bay of the barn, the open kitchen is a comfortable hub of the home. Rather than create a solid division between the kitchen and the children's TV area, Franklin finished only the lower portion of the post-and-beam supports.
The ladder is one of the original features of the barn that Franklin could not imagine ever removing. Cleverly integrated into the support post, its original function allowed workers to climb above large haystacks and pick and toss hay down a chute to the feeding area below. Franklin's children, 10 and 14, also enjoy this aspect of their home. "The kids and their friends run, slide, climb up the ladder and have a ton of fun," he explains, "It’s a barn! It is a place to share with friends and family."
Adrienne DeRosa Photography
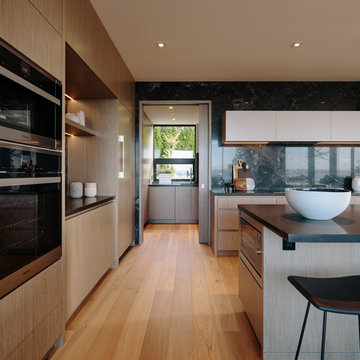
This is an example of a large contemporary galley eat-in kitchen in Vancouver with an undermount sink, flat-panel cabinets, medium wood cabinets, quartz benchtops, grey splashback, porcelain splashback, stainless steel appliances, medium hardwood floors, with island and grey benchtop.
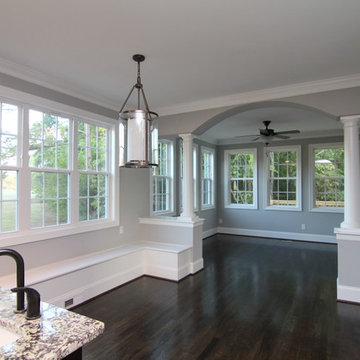
The kitchen, breakfast nook, and sun room are one wing of this 5 bedroom house plan. A built in window bench offers seating and storage. An arched entrance with dual white columns welcomes you to the sun room. Custom home built by Raleigh custom builder Stanton Homes.
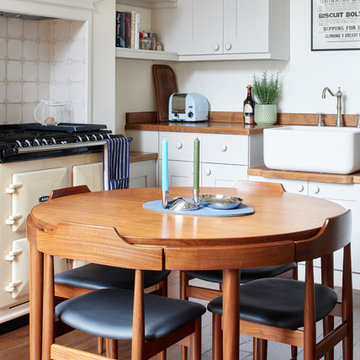
Mark Williams Photo
Inspiration for a small eclectic eat-in kitchen in London with a farmhouse sink, wood benchtops, coloured appliances, medium hardwood floors, no island, brown benchtop, recessed-panel cabinets, grey cabinets and multi-coloured splashback.
Inspiration for a small eclectic eat-in kitchen in London with a farmhouse sink, wood benchtops, coloured appliances, medium hardwood floors, no island, brown benchtop, recessed-panel cabinets, grey cabinets and multi-coloured splashback.
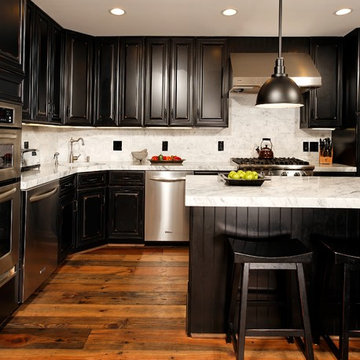
We had a batch of reclaimed heart pine beams and decking from a textile mill in Lincolnton, NC that had so much character it could not be graded like our other reclaimed heart pine. So we began work on a prefinished color that would do this unique wood justice. Finally, after numerous attempts, we found the perfect color. Now, what do you call a floor with this kind of attitude? After a few beers on a Friday afternoon, the “Old Dirty Goat” was born. Just take a look at this floor and you’ll understand the name.
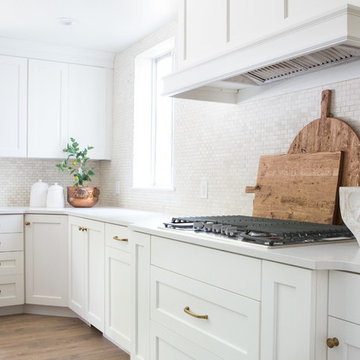
Vanessa Welch
Photo of a mid-sized transitional l-shaped kitchen in Salt Lake City with a farmhouse sink, recessed-panel cabinets, white cabinets, white splashback, stone tile splashback, stainless steel appliances, medium hardwood floors, with island, brown floor and white benchtop.
Photo of a mid-sized transitional l-shaped kitchen in Salt Lake City with a farmhouse sink, recessed-panel cabinets, white cabinets, white splashback, stone tile splashback, stainless steel appliances, medium hardwood floors, with island, brown floor and white benchtop.
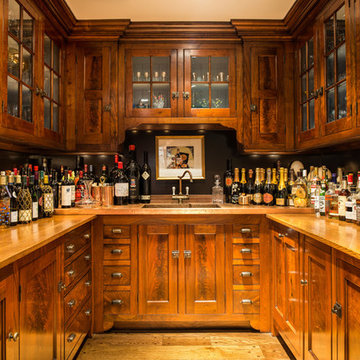
Photographer: Angle Eye Photography
Inspiration for a traditional u-shaped separate kitchen in Philadelphia with wood benchtops, an undermount sink, medium wood cabinets, stainless steel appliances and medium hardwood floors.
Inspiration for a traditional u-shaped separate kitchen in Philadelphia with wood benchtops, an undermount sink, medium wood cabinets, stainless steel appliances and medium hardwood floors.
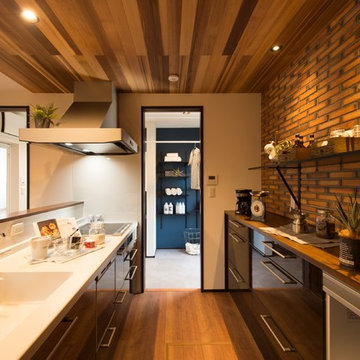
キッチンの天井を板張りにしてヴィンテージの雰囲気に。水回りの洗面所まで直線で移動もできて家事の動きも無駄なくはかどります。
Asian single-wall kitchen in Other with an integrated sink, flat-panel cabinets, brown cabinets, white splashback, medium hardwood floors, a peninsula, brown floor and brown benchtop.
Asian single-wall kitchen in Other with an integrated sink, flat-panel cabinets, brown cabinets, white splashback, medium hardwood floors, a peninsula, brown floor and brown benchtop.
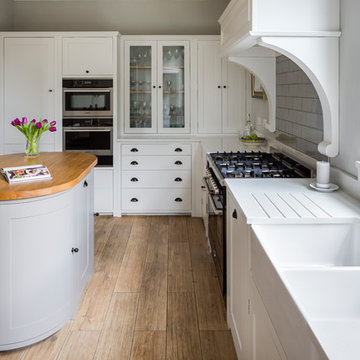
Inspiration for a country l-shaped kitchen in London with a farmhouse sink, shaker cabinets, white cabinets, wood benchtops, grey splashback, subway tile splashback, black appliances, medium hardwood floors, with island and brown floor.
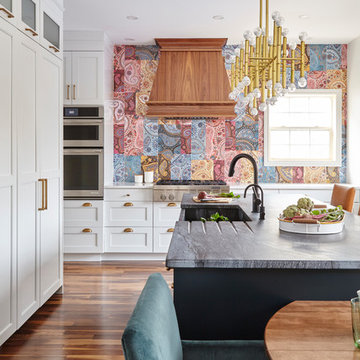
Valerie Wilcox
Inspiration for a transitional l-shaped eat-in kitchen in Toronto with a farmhouse sink, shaker cabinets, white cabinets, multi-coloured splashback, medium hardwood floors, with island and brown floor.
Inspiration for a transitional l-shaped eat-in kitchen in Toronto with a farmhouse sink, shaker cabinets, white cabinets, multi-coloured splashback, medium hardwood floors, with island and brown floor.
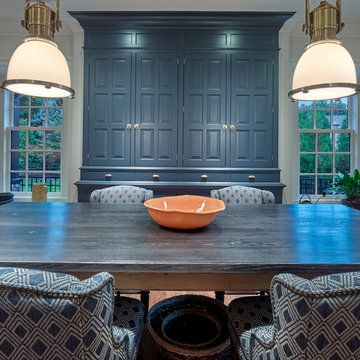
Don Pearse Photographers
This is an example of a large traditional u-shaped separate kitchen in Philadelphia with raised-panel cabinets, blue cabinets, panelled appliances, medium hardwood floors, with island, an undermount sink, marble benchtops, white splashback, timber splashback, brown floor and white benchtop.
This is an example of a large traditional u-shaped separate kitchen in Philadelphia with raised-panel cabinets, blue cabinets, panelled appliances, medium hardwood floors, with island, an undermount sink, marble benchtops, white splashback, timber splashback, brown floor and white benchtop.
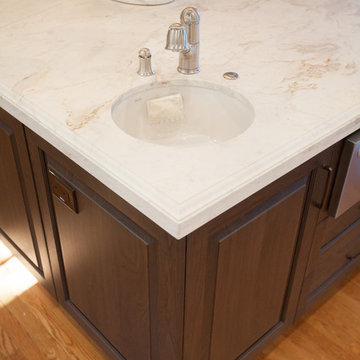
Elmwood Custom Cabinetry in Princeton door style in Walnut stained Driftwood. Raised panel door. Vecchio leather white marble countertop, Roman Ogee edge, round prep sink by Rohl. Satin Nickel faucet by Rohl. Corner sink on island. Air gap switch for disposal. Brown plugs on island. Fireclay sink.
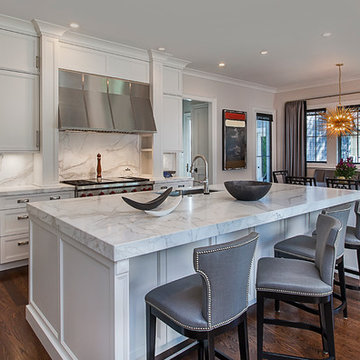
Photo of a mid-sized transitional galley eat-in kitchen in Detroit with an undermount sink, recessed-panel cabinets, grey cabinets, marble benchtops, grey splashback, stone slab splashback, stainless steel appliances, medium hardwood floors and with island.
Kitchen with Medium Hardwood Floors Design Ideas
2