Kitchen with Multi-Coloured Splashback and Cork Floors Design Ideas
Refine by:
Budget
Sort by:Popular Today
61 - 80 of 428 photos
Item 1 of 3
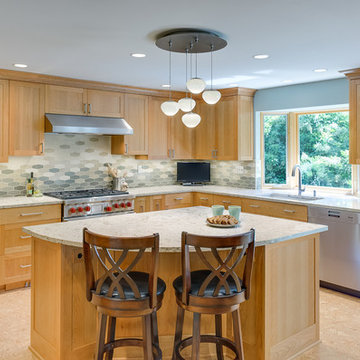
Aaron Ziltener/Neil Kelly Company
Inspiration for a mid-sized modern l-shaped kitchen pantry in Portland with an undermount sink, recessed-panel cabinets, light wood cabinets, multi-coloured splashback, subway tile splashback, stainless steel appliances, cork floors and with island.
Inspiration for a mid-sized modern l-shaped kitchen pantry in Portland with an undermount sink, recessed-panel cabinets, light wood cabinets, multi-coloured splashback, subway tile splashback, stainless steel appliances, cork floors and with island.
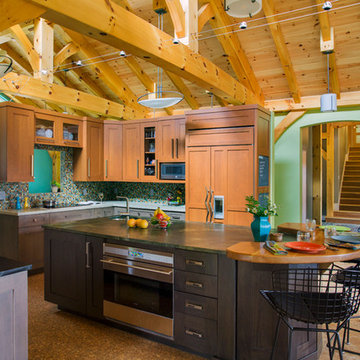
Eric Roth
This is an example of a mid-sized transitional u-shaped eat-in kitchen in Jacksonville with a single-bowl sink, recessed-panel cabinets, dark wood cabinets, multi-coloured splashback, mosaic tile splashback, panelled appliances, cork floors and with island.
This is an example of a mid-sized transitional u-shaped eat-in kitchen in Jacksonville with a single-bowl sink, recessed-panel cabinets, dark wood cabinets, multi-coloured splashback, mosaic tile splashback, panelled appliances, cork floors and with island.
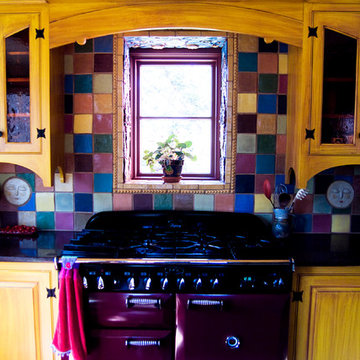
Sam Doyle
Inspiration for an eclectic separate kitchen in Detroit with quartz benchtops, multi-coloured splashback, coloured appliances and cork floors.
Inspiration for an eclectic separate kitchen in Detroit with quartz benchtops, multi-coloured splashback, coloured appliances and cork floors.
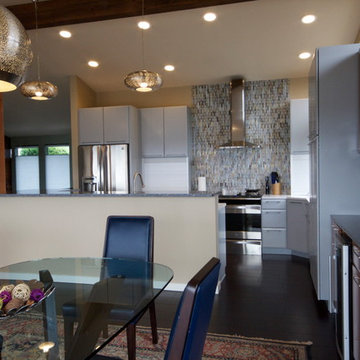
There were a few goals for this main level living space remodel, first and for most to enhance the breath taking views of the Tacoma Narrows Strait of the Puget Sound. Secondly to also enhance and restore the original mid-century architecture and lastly to modernize the spaces with style and functionality. The layout changed by removing the walls separating the kitchen and entryway from the living spaces along with reducing the coat closet from 72 inches wide to 48 wide opening up the entry space. The original wood wall provides the mid-century architecture by combining the wood wall with the rich cork floors and contrasting them both with the floor to ceiling crisp white stacked slate fireplace we created the modern feel the client desired. Adding to the contrast of the warm wood tones the kitchen features the cool grey custom modern cabinetry, white and grey quartz countertops with an eye popping blue crystal quartz on the raise island countertop and bar top. To balance the wood wall the bar cabinetry on the opposite side of the space was finished in a honey stain. The furniture pieces are primarily blue and grey hues to coordinate with the beautiful glass tiled backsplash and crystal blue countertops in the kitchen. Lastly the accessories and accents are a combination of oranges and greens to follow in the mid-century color pallet and contrast the blue hues.
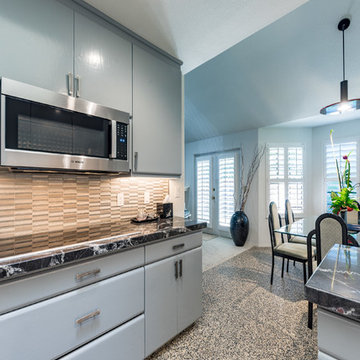
This Asian-inspired design really pops in this kitchen. Between colorful pops, unique granite patterns, and tiled backsplash, the whole kitchen feels impressive!
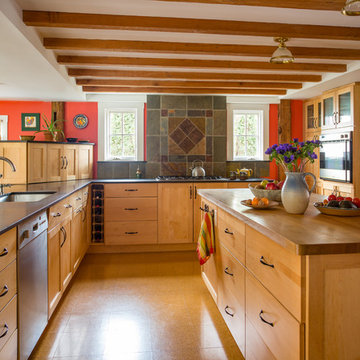
ericrothphoto.com
Photo of a transitional l-shaped open plan kitchen in Boston with an undermount sink, shaker cabinets, medium wood cabinets, wood benchtops, multi-coloured splashback, slate splashback, stainless steel appliances, cork floors, with island, orange floor and brown benchtop.
Photo of a transitional l-shaped open plan kitchen in Boston with an undermount sink, shaker cabinets, medium wood cabinets, wood benchtops, multi-coloured splashback, slate splashback, stainless steel appliances, cork floors, with island, orange floor and brown benchtop.
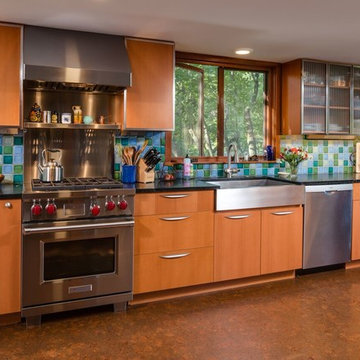
Mid-sized midcentury u-shaped separate kitchen in Other with a single-bowl sink, flat-panel cabinets, medium wood cabinets, multi-coloured splashback, stainless steel appliances, cork floors, no island and brown floor.
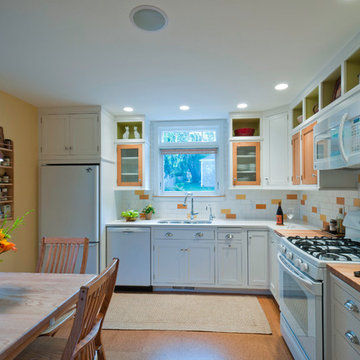
shane michael photography
This is an example of a traditional l-shaped eat-in kitchen in Other with a double-bowl sink, recessed-panel cabinets, white cabinets, multi-coloured splashback, subway tile splashback, white appliances, no island, cork floors and brown floor.
This is an example of a traditional l-shaped eat-in kitchen in Other with a double-bowl sink, recessed-panel cabinets, white cabinets, multi-coloured splashback, subway tile splashback, white appliances, no island, cork floors and brown floor.
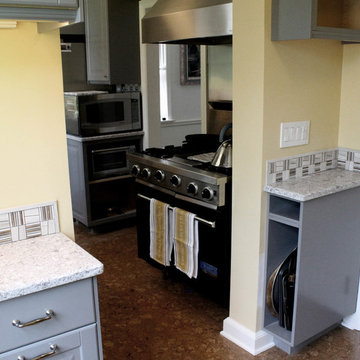
The marble tile backsplash unites the kitchen and pantry visually with a subtle but lively pattern. The colors in the backsplash tie all of the different elements of the kitchen together. The tile pattern is both traditional and "edgy." It is a 2 x 2 pattern, but each square is cut either in matchstick thin slivers or on a single diagonal thereby giving the vertical surface a lively look in a traditional design. One focus of the new kitchen is the IKEA farm sink that works almost like a command post with its two large bowls and pull-out faucet. Glass cabinets surrounding the window and in the pantry add a bit of sparkle with the reflective surface of the glass and allow special objects to be displayed. From a working perspective, the owner says the one of the best features of the kitchen design is the new lighting. Recessed LED downlights and LED undercabinet lights give illumination for all tasks. The undercabinet LED lighting does not get hot and it uses very little energy. They are mounted towards the front of the cabinet while a continuous strip of plug mold runs along the back part of the upper cabinets providing many outlets throughout the working areas of the kitchen without being visible.
Elizabeth C. Masters Architects, Ltd.
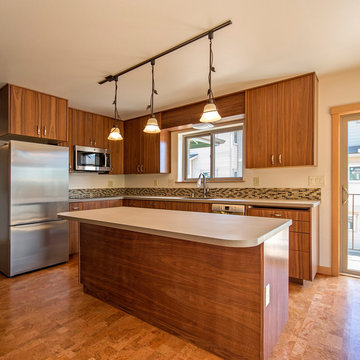
photo: John Lund / Lund Arts
Inspiration for a mid-sized transitional l-shaped eat-in kitchen in Seattle with an undermount sink, flat-panel cabinets, medium wood cabinets, solid surface benchtops, multi-coloured splashback, glass tile splashback, stainless steel appliances, cork floors, with island, multi-coloured floor and beige benchtop.
Inspiration for a mid-sized transitional l-shaped eat-in kitchen in Seattle with an undermount sink, flat-panel cabinets, medium wood cabinets, solid surface benchtops, multi-coloured splashback, glass tile splashback, stainless steel appliances, cork floors, with island, multi-coloured floor and beige benchtop.
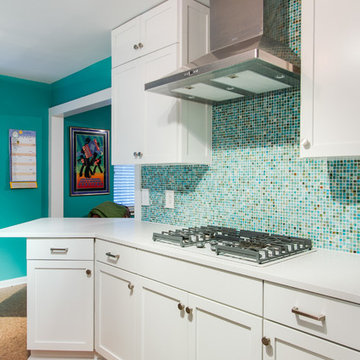
Yes, you read the title right. Small updates DO make a BIG difference. Whether it’s updating a color, finish, or even the smallest: changing out the hardware, these minor updates together can all make a big difference in the space. For our Flashback Friday Feature, we have a perfect example of how you can make some small updates to revamp the entire space! The best of all, we replaced the door and drawer fronts, and added a small cabinet (removing the soffit, making the cabinets go to the ceiling) making this space seem like it’s been outfitted with a brand new kitchen! If you ask us, that’s a great way of value engineering and getting the best value out of your dollars! To learn more about this project, continue reading below!
Cabinets
As mentioned above, we removed the existing cabinet door and drawer fronts and replaced them with a more updated shaker style door/drawer fronts supplied by Woodmont. We removed the soffits and added an extra cabinet on the cooktop wall, taking the cabinets to the ceiling. This small update provides additional storage, and gives the space a new look!
Countertops
Bye-bye laminate, and hello quartz! As our clients were starting to notice the wear-and-tear of their original laminate tops, they knew they wanted something durable and that could last. Well, what better to install than quartz? Providing our clients with something that’s not only easy to maintain, but also modern was exactly what they wanted in their updated kitchen!
Backsplash
The original backsplash was a plain white 4×4″ tile and left much to be desired. Having lived with this backsplash for years, our clients wanted something more exciting and eye-catching. I can safely say that this small update delivered! We installed an eye-popping glass tile in blues, browns, and whites from Hirsch Glass tile in the Gemstone Collection.
Hardware
You’d think hardware doesn’t make a huge difference in a space, but it does! It adds not only the feel of good quality but also adds some character to the space. Here we have installed Amerock Blackrock knobs and pulls in Satin Nickel.
Other Fixtures
To top off the functionality and usability of the space, we installed a new sink and faucet. The sink and faucet is something used every day, so having something of great quality is much appreciated especially when so frequently used. From Kohler, we have an under-mount castiron sink in Palermo Blue. From Blanco, we have a single-hole, and pull-out spray faucet.
Flooring
Last but not least, we installed cork flooring. The cork provides and soft and cushiony feel and is great on your feet!
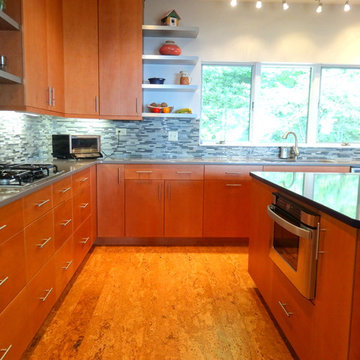
Photo By: Heather Taylor
This is an example of an expansive contemporary u-shaped separate kitchen in Charlotte with a double-bowl sink, flat-panel cabinets, medium wood cabinets, quartz benchtops, multi-coloured splashback, matchstick tile splashback, stainless steel appliances, cork floors and with island.
This is an example of an expansive contemporary u-shaped separate kitchen in Charlotte with a double-bowl sink, flat-panel cabinets, medium wood cabinets, quartz benchtops, multi-coloured splashback, matchstick tile splashback, stainless steel appliances, cork floors and with island.
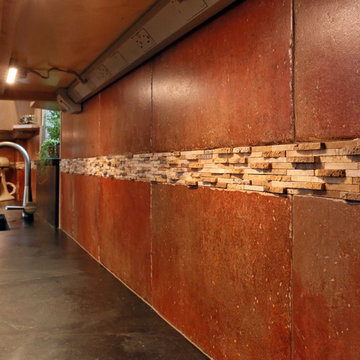
In this two story addition and whole home remodel, NEDC transformed a dark and cramped single family home in to a large, light filled, and fully functional home.
Jay Groccia, OnSite Studios
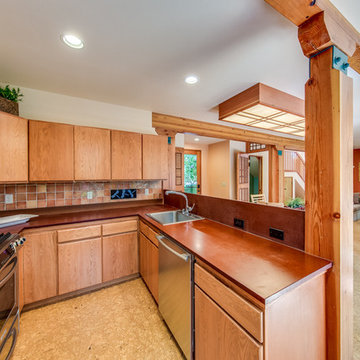
mike@seidlphoto.com
Inspiration for a mid-sized contemporary u-shaped open plan kitchen in Seattle with a single-bowl sink, flat-panel cabinets, medium wood cabinets, solid surface benchtops, multi-coloured splashback, ceramic splashback, stainless steel appliances, cork floors and with island.
Inspiration for a mid-sized contemporary u-shaped open plan kitchen in Seattle with a single-bowl sink, flat-panel cabinets, medium wood cabinets, solid surface benchtops, multi-coloured splashback, ceramic splashback, stainless steel appliances, cork floors and with island.
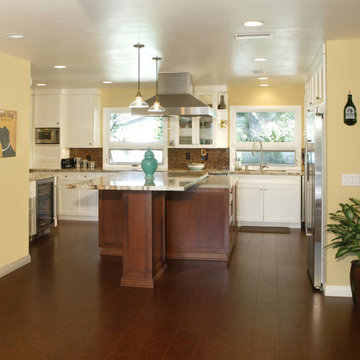
A new open concept kitchen with eat in dining area.
This is an example of a mid-sized traditional u-shaped separate kitchen in Orange County with a drop-in sink, granite benchtops, multi-coloured splashback, stainless steel appliances, with island, shaker cabinets, mosaic tile splashback, white cabinets, cork floors, brown floor and beige benchtop.
This is an example of a mid-sized traditional u-shaped separate kitchen in Orange County with a drop-in sink, granite benchtops, multi-coloured splashback, stainless steel appliances, with island, shaker cabinets, mosaic tile splashback, white cabinets, cork floors, brown floor and beige benchtop.
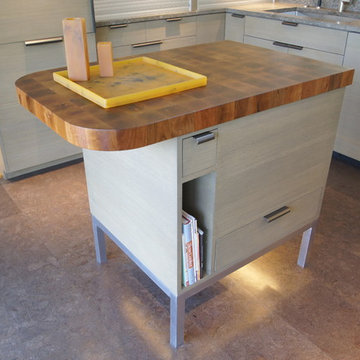
Meier Residential, LLC
Inspiration for a mid-sized modern u-shaped separate kitchen in Austin with flat-panel cabinets, grey cabinets, wood benchtops, multi-coloured splashback, panelled appliances, cork floors, with island and mosaic tile splashback.
Inspiration for a mid-sized modern u-shaped separate kitchen in Austin with flat-panel cabinets, grey cabinets, wood benchtops, multi-coloured splashback, panelled appliances, cork floors, with island and mosaic tile splashback.
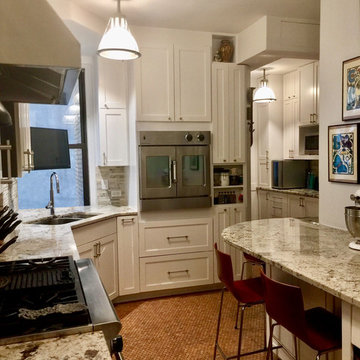
Photo of a large transitional galley separate kitchen in New York with an undermount sink, shaker cabinets, white cabinets, granite benchtops, multi-coloured splashback, mosaic tile splashback, stainless steel appliances and cork floors.
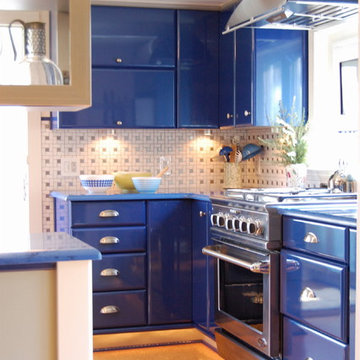
Photo of a mid-sized midcentury u-shaped eat-in kitchen in Other with an undermount sink, flat-panel cabinets, blue cabinets, quartz benchtops, multi-coloured splashback, metal splashback, stainless steel appliances, cork floors and with island.
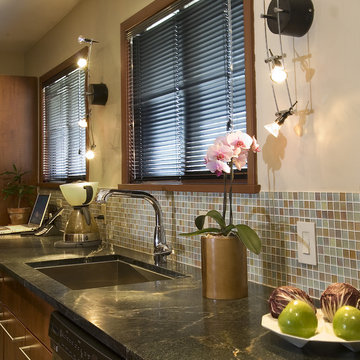
This kitchen is a space in a mid century modern home. The client wanted to update the kitchen to function for entertaining
Design ideas for a mid-sized midcentury galley kitchen pantry in Cleveland with an undermount sink, flat-panel cabinets, dark wood cabinets, soapstone benchtops, multi-coloured splashback, glass sheet splashback, cork floors and no island.
Design ideas for a mid-sized midcentury galley kitchen pantry in Cleveland with an undermount sink, flat-panel cabinets, dark wood cabinets, soapstone benchtops, multi-coloured splashback, glass sheet splashback, cork floors and no island.
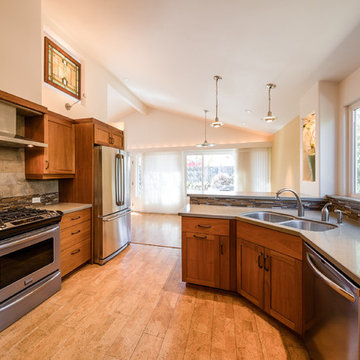
Joshua Shelly
This is an example of an expansive arts and crafts u-shaped eat-in kitchen in Santa Barbara with a double-bowl sink, shaker cabinets, medium wood cabinets, quartz benchtops, multi-coloured splashback, slate splashback, stainless steel appliances, cork floors, a peninsula and brown floor.
This is an example of an expansive arts and crafts u-shaped eat-in kitchen in Santa Barbara with a double-bowl sink, shaker cabinets, medium wood cabinets, quartz benchtops, multi-coloured splashback, slate splashback, stainless steel appliances, cork floors, a peninsula and brown floor.
Kitchen with Multi-Coloured Splashback and Cork Floors Design Ideas
4