Kitchen with Multi-Coloured Splashback Design Ideas
Refine by:
Budget
Sort by:Popular Today
181 - 200 of 112,292 photos
Item 1 of 2
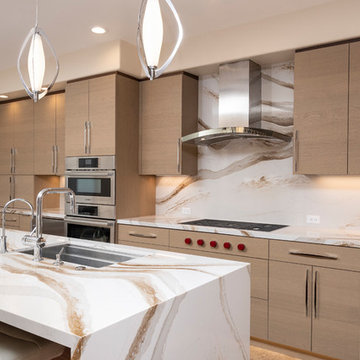
Ian Coleman
Inspiration for a mid-sized contemporary galley eat-in kitchen in San Francisco with an undermount sink, flat-panel cabinets, brown cabinets, quartz benchtops, multi-coloured splashback, stainless steel appliances, porcelain floors, with island, brown floor and multi-coloured benchtop.
Inspiration for a mid-sized contemporary galley eat-in kitchen in San Francisco with an undermount sink, flat-panel cabinets, brown cabinets, quartz benchtops, multi-coloured splashback, stainless steel appliances, porcelain floors, with island, brown floor and multi-coloured benchtop.
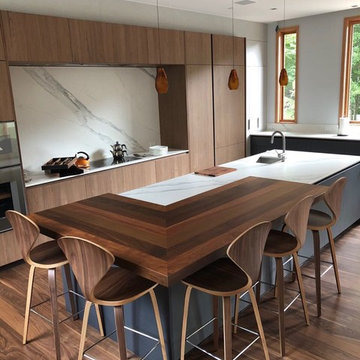
Photo of an expansive modern l-shaped kitchen in New York with an undermount sink, flat-panel cabinets, blue cabinets, quartz benchtops, multi-coloured splashback, stone slab splashback, coloured appliances, medium hardwood floors, with island, brown floor and multi-coloured benchtop.
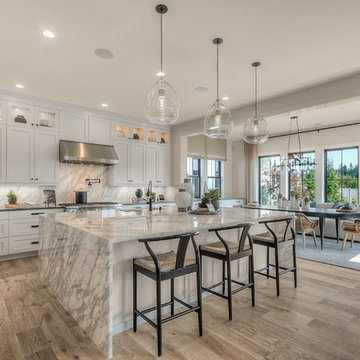
Inspiration for an expansive transitional eat-in kitchen in Seattle with an undermount sink, white cabinets, stainless steel appliances, light hardwood floors, with island, grey benchtop, shaker cabinets, multi-coloured splashback and stone slab splashback.
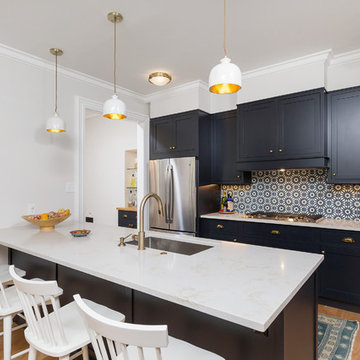
Design ideas for a transitional separate kitchen in Philadelphia with an undermount sink, shaker cabinets, multi-coloured splashback, cement tile splashback, stainless steel appliances, light hardwood floors, a peninsula, white benchtop and black cabinets.
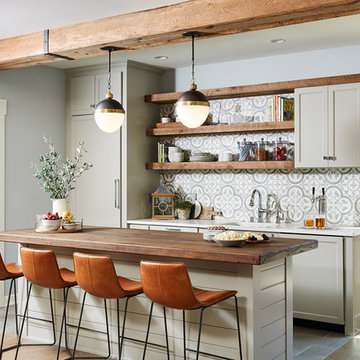
Beach style kitchen in Minneapolis with an undermount sink, shaker cabinets, grey cabinets, multi-coloured splashback, panelled appliances, with island, grey floor and white benchtop.
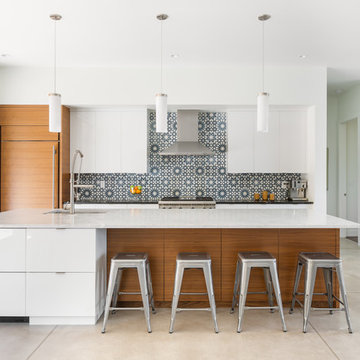
This kitchen features two styles of custom cabinetry. One in black walnut and the other in a glossy white acrylic. Colorful Baltic-style backsplash adds vibrancy and contrast against the white and natural wood finishes. The center island countertop is made of white marble and the perimeter countertop is dark soapstone.
Photo Credit: Michael deLeon Photography
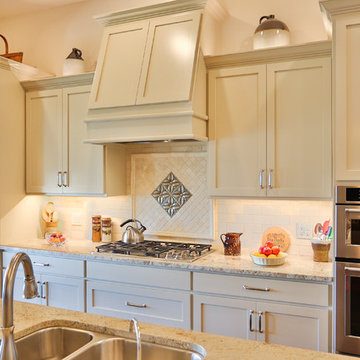
Kitchen in Hill Country Stone Home. Features hardwood floors, granite countertops, custom wood cabinets, unique backsplash, under and above cabinet lighting, and exposed cedar beams.
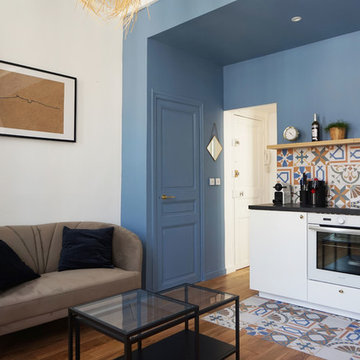
L’idée : Décloisonner, Ouvrir les espaces tout en les identifiant.
Appartement ancien qui nécessitait une rénovation globale. La disposition des pièces a été totalement modifiée. La cuisine et la salle de bain se sont inversées, les anciennes cloisons de la pièces d’eau ont été démolies pour créer une cuisine ouverte. La chambre a été totalement modifiée. Un sanitaire a été créé car l’appartement ne disposait pas d’équipement raccordé au réseau d’évacuation collectif.
L’appartement retrouve une identité méditerranéenne, avec ses teintes de bleus, ses carreaux ciments et ses luminaires en fibres naturelles. Le côté plus cosy du lieu est créé par les matières velours, le papier peint de la chambre et ses teintes plus soutenues.
Chaque espace retrouve une identité, les fonctions sont bien définies. Dans cet appartement d’à peine 32m², on joue avec les volumes et les couleurs pour redonner de la grandeur au pièces.
Crédit Photos : Aurélie-Anne Vincent et Jenifer Johnson photographe
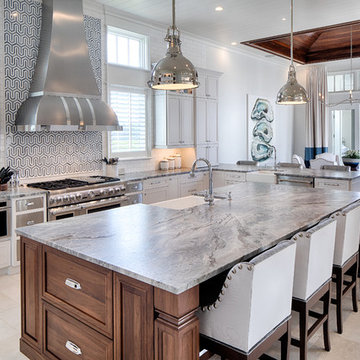
Design ideas for a beach style eat-in kitchen in Atlanta with a farmhouse sink, recessed-panel cabinets, white cabinets, multi-coloured splashback, stainless steel appliances, with island, beige floor and grey benchtop.
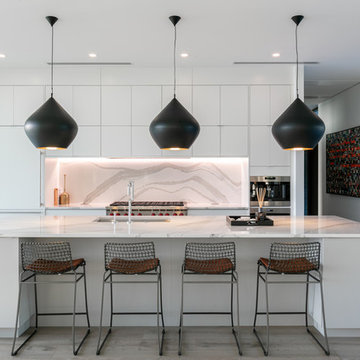
SeaThru is a new, waterfront, modern home. SeaThru was inspired by the mid-century modern homes from our area, known as the Sarasota School of Architecture.
This homes designed to offer more than the standard, ubiquitous rear-yard waterfront outdoor space. A central courtyard offer the residents a respite from the heat that accompanies west sun, and creates a gorgeous intermediate view fro guest staying in the semi-attached guest suite, who can actually SEE THROUGH the main living space and enjoy the bay views.
Noble materials such as stone cladding, oak floors, composite wood louver screens and generous amounts of glass lend to a relaxed, warm-contemporary feeling not typically common to these types of homes.
Photos by Ryan Gamma Photography
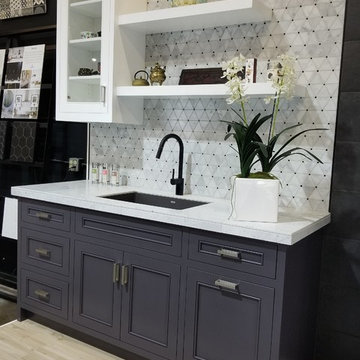
Photography - Zapata Design LLC
Small contemporary single-wall open plan kitchen in Portland with beaded inset cabinets, purple cabinets, multi-coloured splashback, marble splashback, no island, yellow benchtop and marble benchtops.
Small contemporary single-wall open plan kitchen in Portland with beaded inset cabinets, purple cabinets, multi-coloured splashback, marble splashback, no island, yellow benchtop and marble benchtops.
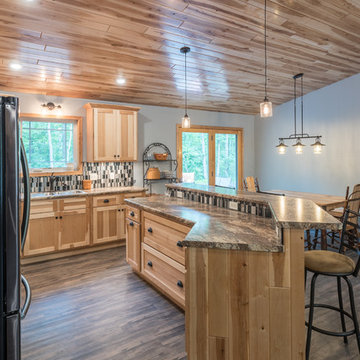
Inspiration for a mid-sized country l-shaped eat-in kitchen in Minneapolis with a drop-in sink, shaker cabinets, light wood cabinets, granite benchtops, multi-coloured splashback, glass tile splashback, stainless steel appliances, vinyl floors, with island, brown floor and multi-coloured benchtop.
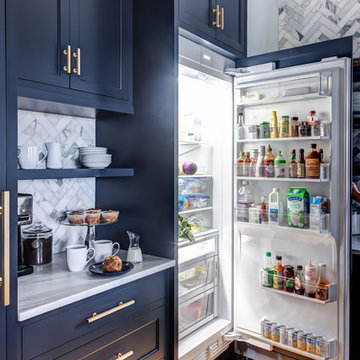
Bay Head, New Jersey Transitional Kitchen designed by Stonington Cabinetry & Designs
https://www.kountrykraft.com/photo-gallery/hale-navy-kitchen-cabinets-bay-head-nj-j103256/
Photography by Chris Veith
#KountryKraft #CustomCabinetry
Cabinetry Style: Inset/No Bead
Door Design: TW10 Hyrbid
Custom Color: Custom Paint Match to Benjamin Moore Hale Navy
Job Number: J103256
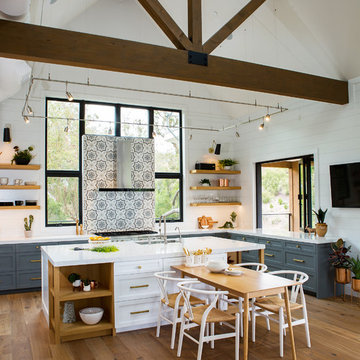
Mid-sized transitional u-shaped open plan kitchen in Orange County with an undermount sink, shaker cabinets, multi-coloured splashback, with island, white benchtop, grey cabinets, quartz benchtops, cement tile splashback, stainless steel appliances, medium hardwood floors and beige floor.
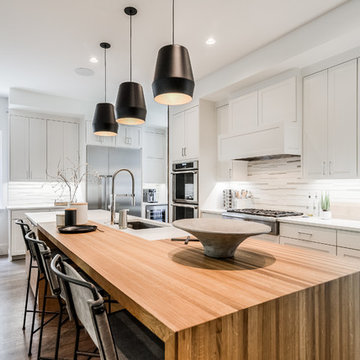
Large contemporary l-shaped open plan kitchen in Dallas with an undermount sink, shaker cabinets, white cabinets, multi-coloured splashback, stainless steel appliances, with island, white benchtop and medium hardwood floors.
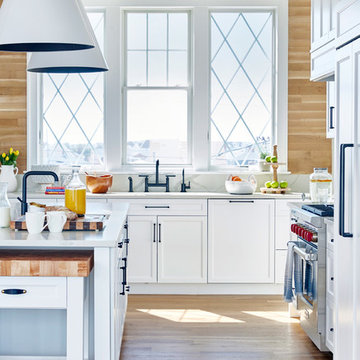
Design ideas for an expansive beach style open plan kitchen in New York with an undermount sink, shaker cabinets, white cabinets, quartz benchtops, multi-coloured splashback, light hardwood floors, with island, brown floor and white benchtop.
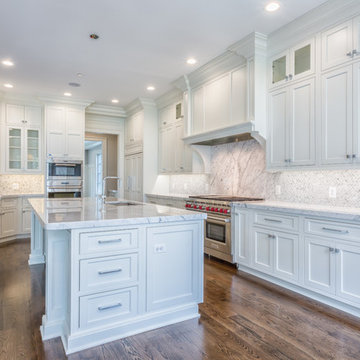
Sean Shanahan
Large transitional u-shaped open plan kitchen in DC Metro with an undermount sink, white cabinets, marble benchtops, multi-coloured splashback, marble splashback, panelled appliances, with island, multi-coloured benchtop, recessed-panel cabinets, dark hardwood floors and brown floor.
Large transitional u-shaped open plan kitchen in DC Metro with an undermount sink, white cabinets, marble benchtops, multi-coloured splashback, marble splashback, panelled appliances, with island, multi-coloured benchtop, recessed-panel cabinets, dark hardwood floors and brown floor.
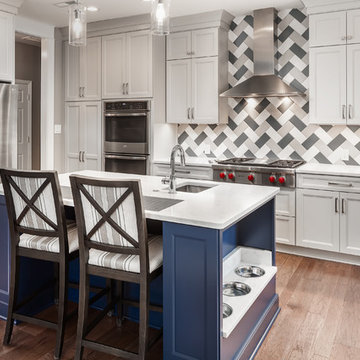
A beautiful updated kitchen remodeled by Detailed Interiors of Charlotte, NC
Mid-sized transitional l-shaped kitchen in Charlotte with multi-coloured splashback, stainless steel appliances, medium hardwood floors, with island, brown floor, white benchtop, an undermount sink, recessed-panel cabinets and blue cabinets.
Mid-sized transitional l-shaped kitchen in Charlotte with multi-coloured splashback, stainless steel appliances, medium hardwood floors, with island, brown floor, white benchtop, an undermount sink, recessed-panel cabinets and blue cabinets.
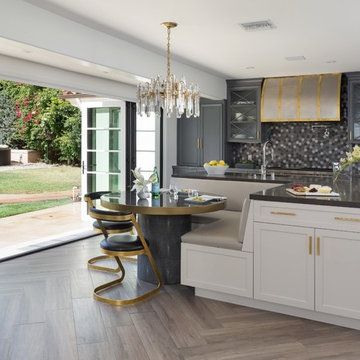
Design ideas for a large transitional galley eat-in kitchen in Los Angeles with an undermount sink, recessed-panel cabinets, grey cabinets, multi-coloured splashback, porcelain splashback, panelled appliances, porcelain floors, with island, brown floor and grey benchtop.
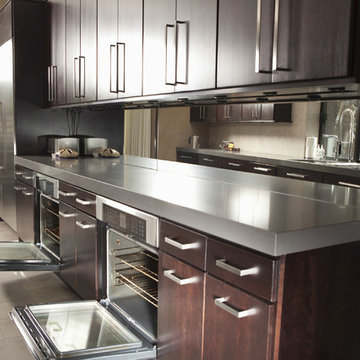
Galley kitchen layout with stainless steel countertop put over walnut wood kitchen cabinets to keep the denting and dinging effect to a minimum. The cabinetry is made of polished walnut wool material to bring the warmth and durability to complete the transitional style.
Kitchen with Multi-Coloured Splashback Design Ideas
10