Kitchen with Raised-panel Cabinets and Slate Floors Design Ideas
Refine by:
Budget
Sort by:Popular Today
61 - 80 of 1,334 photos
Item 1 of 3
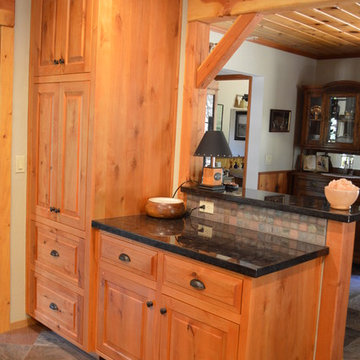
Mid-sized arts and crafts l-shaped eat-in kitchen in Sacramento with a single-bowl sink, raised-panel cabinets, medium wood cabinets, quartzite benchtops, grey splashback, stone tile splashback, stainless steel appliances, slate floors, no island and brown floor.
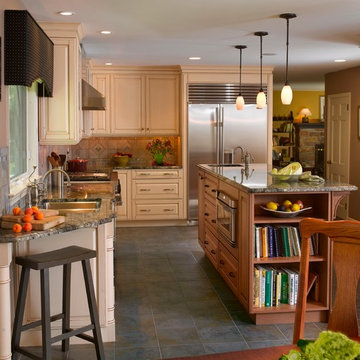
Design ideas for a mid-sized traditional l-shaped eat-in kitchen in Philadelphia with an undermount sink, raised-panel cabinets, stainless steel appliances, with island, light wood cabinets, granite benchtops, beige splashback, ceramic splashback and slate floors.
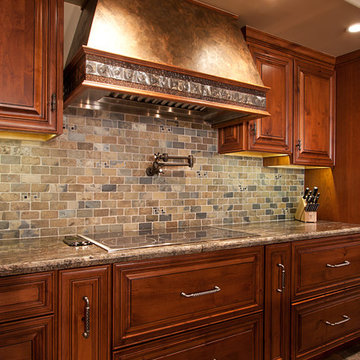
Ed Taube Photography
Inspiration for a large traditional l-shaped eat-in kitchen in Phoenix with raised-panel cabinets, medium wood cabinets, granite benchtops, grey splashback, stone tile splashback, stainless steel appliances, slate floors and with island.
Inspiration for a large traditional l-shaped eat-in kitchen in Phoenix with raised-panel cabinets, medium wood cabinets, granite benchtops, grey splashback, stone tile splashback, stainless steel appliances, slate floors and with island.
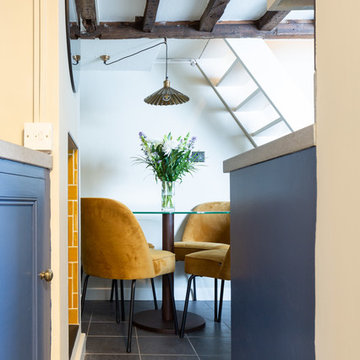
The kitchen dining area was given a total revamp where the cabinets were repainted, with the lower ones in a dark blue and the top ones in 'beige' to match the wall and tile splashback colour. Splashes of mustard were used to give a pop of colour. The fireplace was tiled and used for wine storage and the lighting updated in antique brass fittings. The adjoining hall area was also updated and the existing cabinet modified and painted same blue as the lower kitchen ones for a cohesive look.
Photos by Simply C Photography
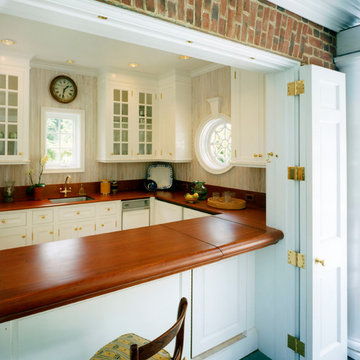
Charles Hilton Architects
Design ideas for a traditional u-shaped separate kitchen in New York with a drop-in sink, raised-panel cabinets, white cabinets, wood benchtops and slate floors.
Design ideas for a traditional u-shaped separate kitchen in New York with a drop-in sink, raised-panel cabinets, white cabinets, wood benchtops and slate floors.
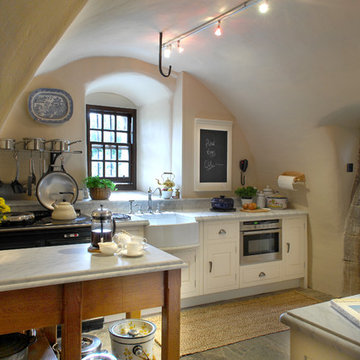
Tailor made cabinets for a Scottish Castle in off-white colour teamed with Bianco Carrara countertops and British Racing Green cooking and refrigeration products.
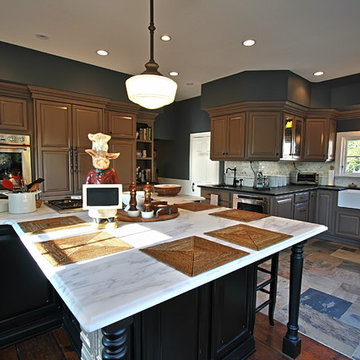
This is an example of a large traditional u-shaped kitchen in New York with a farmhouse sink, raised-panel cabinets, brown cabinets, marble benchtops, grey splashback, subway tile splashback, panelled appliances, slate floors, with island and multi-coloured floor.
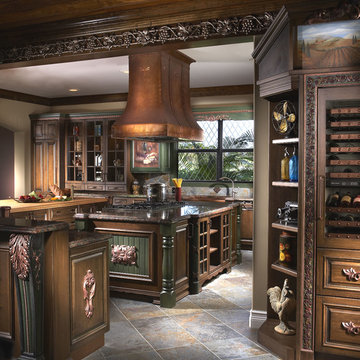
Photo of an expansive traditional open plan kitchen in Miami with a farmhouse sink, raised-panel cabinets, medium wood cabinets, granite benchtops, multi-coloured splashback, stone tile splashback, panelled appliances, slate floors and multiple islands.
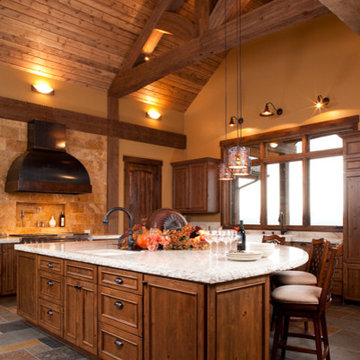
Photo of an expansive country kitchen in Albuquerque with raised-panel cabinets, dark wood cabinets, marble benchtops, beige splashback, stone tile splashback, stainless steel appliances and slate floors.
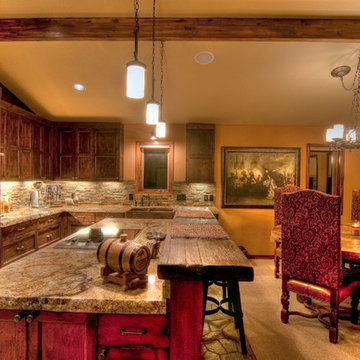
The homeowners also faux finished and glazed the existing glue-lam beams above the kitchen. Sweat equity!
Photo by: Trent Bona Photography
Design ideas for a large country u-shaped eat-in kitchen in Denver with a farmhouse sink, raised-panel cabinets, medium wood cabinets, granite benchtops, multi-coloured splashback, coloured appliances, slate floors and with island.
Design ideas for a large country u-shaped eat-in kitchen in Denver with a farmhouse sink, raised-panel cabinets, medium wood cabinets, granite benchtops, multi-coloured splashback, coloured appliances, slate floors and with island.
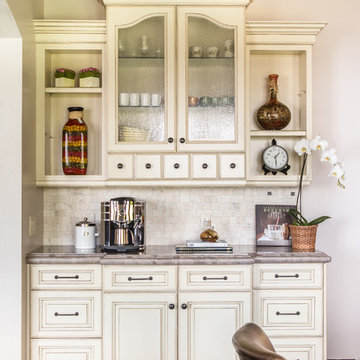
Cristopher Nolasco
Large mediterranean single-wall eat-in kitchen in Los Angeles with a farmhouse sink, raised-panel cabinets, beige cabinets, granite benchtops, beige splashback, stone tile splashback, stainless steel appliances, slate floors and with island.
Large mediterranean single-wall eat-in kitchen in Los Angeles with a farmhouse sink, raised-panel cabinets, beige cabinets, granite benchtops, beige splashback, stone tile splashback, stainless steel appliances, slate floors and with island.
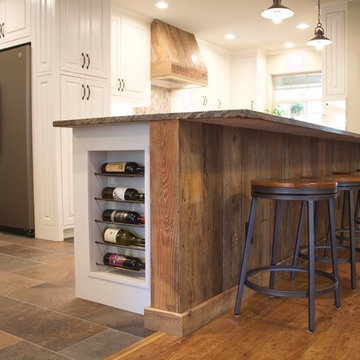
Mid-sized traditional galley eat-in kitchen in Dallas with raised-panel cabinets, white cabinets, granite benchtops, beige splashback, stainless steel appliances, a peninsula, an undermount sink, glass tile splashback, slate floors and multi-coloured floor.
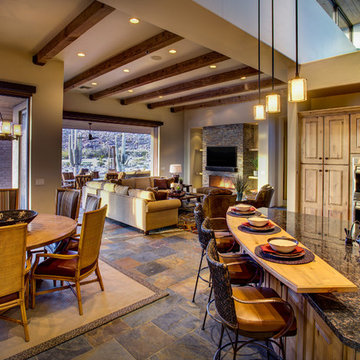
William Lesch
Photo of a large l-shaped open plan kitchen in Phoenix with a double-bowl sink, raised-panel cabinets, medium wood cabinets, granite benchtops, stainless steel appliances, slate floors, with island and multi-coloured floor.
Photo of a large l-shaped open plan kitchen in Phoenix with a double-bowl sink, raised-panel cabinets, medium wood cabinets, granite benchtops, stainless steel appliances, slate floors, with island and multi-coloured floor.
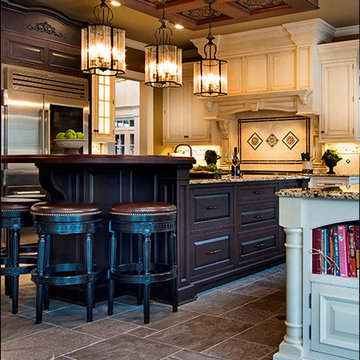
Photo of a traditional eat-in kitchen in New York with a farmhouse sink, raised-panel cabinets, black cabinets, granite benchtops, beige splashback, ceramic splashback, stainless steel appliances, slate floors and multiple islands.
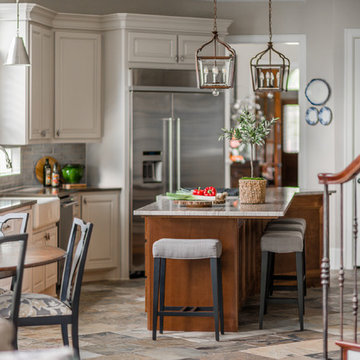
These clients retained MMI to assist with a full renovation of the 1st floor following the Harvey Flood. With 4 feet of water in their home, we worked tirelessly to put the home back in working order. While Harvey served our city lemons, we took the opportunity to make lemonade. The kitchen was expanded to accommodate seating at the island and a butler's pantry. A lovely free-standing tub replaced the former Jacuzzi drop-in and the shower was enlarged to take advantage of the expansive master bathroom. Finally, the fireplace was extended to the two-story ceiling to accommodate the TV over the mantel. While we were able to salvage much of the existing slate flooring, the overall color scheme was updated to reflect current trends and a desire for a fresh look and feel. As with our other Harvey projects, our proudest moments were seeing the family move back in to their beautifully renovated home.
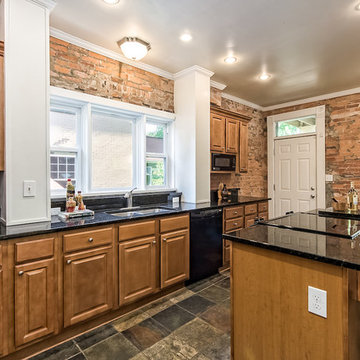
Photo by Columbus Pics
Photo of a mid-sized traditional l-shaped separate kitchen in Columbus with a drop-in sink, raised-panel cabinets, medium wood cabinets, granite benchtops, brick splashback, stainless steel appliances, slate floors and with island.
Photo of a mid-sized traditional l-shaped separate kitchen in Columbus with a drop-in sink, raised-panel cabinets, medium wood cabinets, granite benchtops, brick splashback, stainless steel appliances, slate floors and with island.
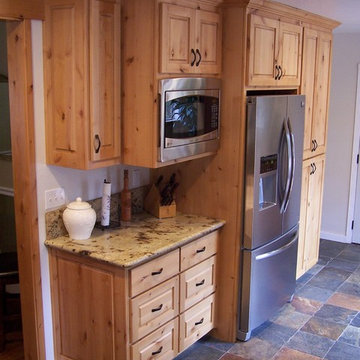
Erin Kyle
Mid-sized country l-shaped kitchen in Other with an undermount sink, raised-panel cabinets, light wood cabinets, granite benchtops, stone slab splashback, stainless steel appliances and slate floors.
Mid-sized country l-shaped kitchen in Other with an undermount sink, raised-panel cabinets, light wood cabinets, granite benchtops, stone slab splashback, stainless steel appliances and slate floors.
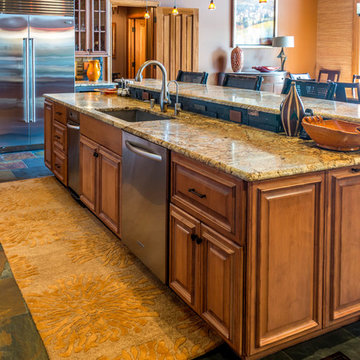
Mark Karrer
Inspiration for a small eclectic l-shaped open plan kitchen in Other with an undermount sink, raised-panel cabinets, light wood cabinets, granite benchtops, black splashback, stone tile splashback, stainless steel appliances, slate floors and with island.
Inspiration for a small eclectic l-shaped open plan kitchen in Other with an undermount sink, raised-panel cabinets, light wood cabinets, granite benchtops, black splashback, stone tile splashback, stainless steel appliances, slate floors and with island.
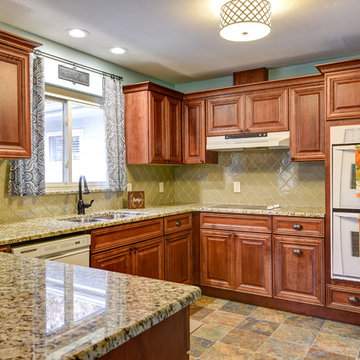
Traditional style in a birch with stain. Glass lantern backsplash
Designed by Sticks 2 Stones Cabinetry
Lori Douthat @ downtoearthphotography
Mid-sized traditional u-shaped eat-in kitchen in New York with an undermount sink, raised-panel cabinets, medium wood cabinets, granite benchtops, beige splashback, porcelain splashback, white appliances, slate floors and a peninsula.
Mid-sized traditional u-shaped eat-in kitchen in New York with an undermount sink, raised-panel cabinets, medium wood cabinets, granite benchtops, beige splashback, porcelain splashback, white appliances, slate floors and a peninsula.
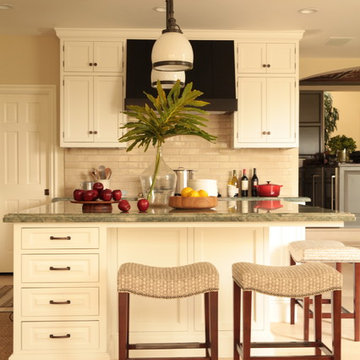
Inspiration for a mid-sized beach style l-shaped open plan kitchen in Orange County with a drop-in sink, raised-panel cabinets, white cabinets, marble benchtops, beige splashback, ceramic splashback, stainless steel appliances, slate floors and with island.
Kitchen with Raised-panel Cabinets and Slate Floors Design Ideas
4