Kitchen with Red Cabinets Design Ideas
Refine by:
Budget
Sort by:Popular Today
241 - 260 of 4,746 photos
Item 1 of 2
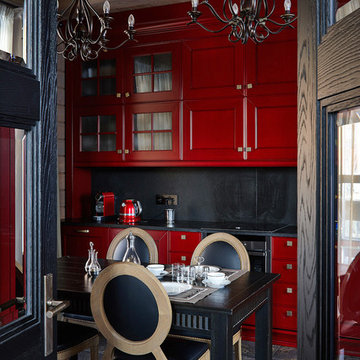
Евгений Лучин
Contemporary kitchen in Moscow with recessed-panel cabinets, red cabinets, black splashback, black appliances, black floor and black benchtop.
Contemporary kitchen in Moscow with recessed-panel cabinets, red cabinets, black splashback, black appliances, black floor and black benchtop.
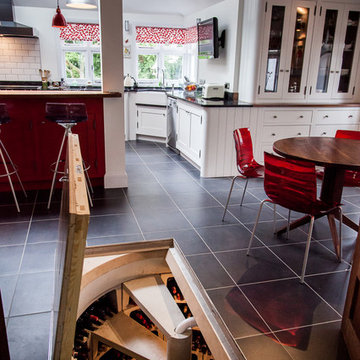
Handpainted red and white in-frame shaker kitchen with granite worksurfaces, a large island and a stunning hidden wine cellar.
This is an example of a large country open plan kitchen in Hertfordshire with an undermount sink, shaker cabinets, red cabinets, granite benchtops, ceramic splashback, stainless steel appliances, ceramic floors and with island.
This is an example of a large country open plan kitchen in Hertfordshire with an undermount sink, shaker cabinets, red cabinets, granite benchtops, ceramic splashback, stainless steel appliances, ceramic floors and with island.
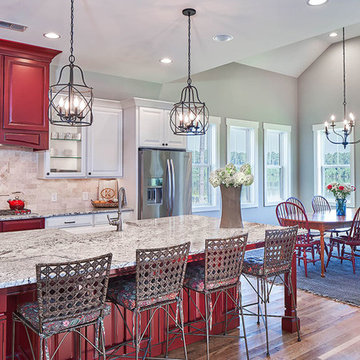
Beach style l-shaped open plan kitchen in Atlanta with a farmhouse sink, raised-panel cabinets, red cabinets, granite benchtops, beige splashback, stone tile splashback, stainless steel appliances, medium hardwood floors and with island.
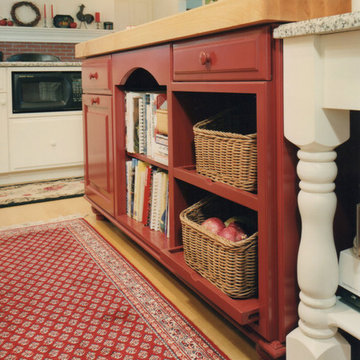
This is an example of a large country u-shaped open plan kitchen in Boston with open cabinets, red cabinets, wood benchtops and light hardwood floors.
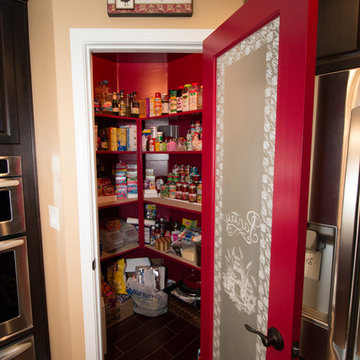
StarMark Lyptus cabinetry with Java stain and maple with daquiri finish and chocolate glaze, Cambria quartz in Canterbury with waterfall edge and Wellington with ogee flat edge, KitchenAid appliances, Brizo faucet, mosaic backsplash with copper glitter grout and bronze accent tiles, wood plank tile flooring, and crystal pendant lighting.
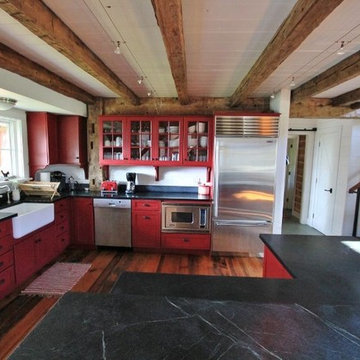
Ori Kaplan
Photo of a traditional l-shaped open plan kitchen in Burlington with a farmhouse sink, shaker cabinets, red cabinets, soapstone benchtops, stainless steel appliances, medium hardwood floors and with island.
Photo of a traditional l-shaped open plan kitchen in Burlington with a farmhouse sink, shaker cabinets, red cabinets, soapstone benchtops, stainless steel appliances, medium hardwood floors and with island.
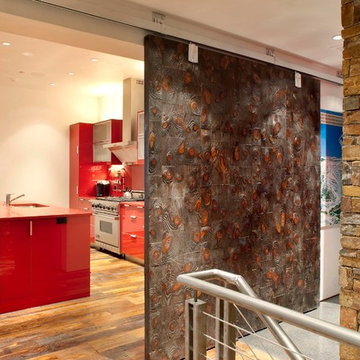
This small guest house is built into the side of the hill and opens up to majestic views of Vail Mountain. The living room cantilevers over the garage below and helps create the feeling of the room floating over the valley below. The house also features a green roof to help minimize the impacts on the house above.
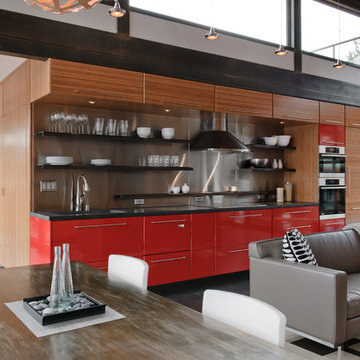
Clean and simple define this 1200 square foot Portage Bay floating home. After living on the water for 10 years, the owner was familiar with the area’s history and concerned with environmental issues. With that in mind, she worked with Architect Ryan Mankoski of Ninebark Studios and Dyna to create a functional dwelling that honored its surroundings. The original 19th century log float was maintained as the foundation for the new home and some of the historic logs were salvaged and custom milled to create the distinctive interior wood paneling. The atrium space celebrates light and water with open and connected kitchen, living and dining areas. The bedroom, office and bathroom have a more intimate feel, like a waterside retreat. The rooftop and water-level decks extend and maximize the main living space. The materials for the home’s exterior include a mixture of structural steel and glass, and salvaged cedar blended with Cor ten steel panels. Locally milled reclaimed untreated cedar creates an environmentally sound rain and privacy screen.
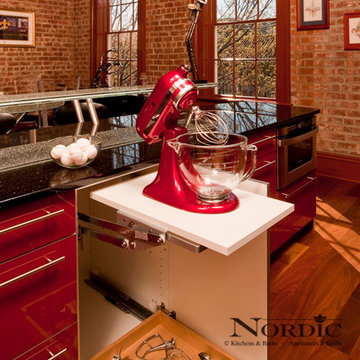
Steven Paul Whitsitt Photography
Photo of a mid-sized contemporary single-wall eat-in kitchen in New Orleans with an undermount sink, flat-panel cabinets, red cabinets, granite benchtops, panelled appliances, beige splashback, glass tile splashback, dark hardwood floors and with island.
Photo of a mid-sized contemporary single-wall eat-in kitchen in New Orleans with an undermount sink, flat-panel cabinets, red cabinets, granite benchtops, panelled appliances, beige splashback, glass tile splashback, dark hardwood floors and with island.
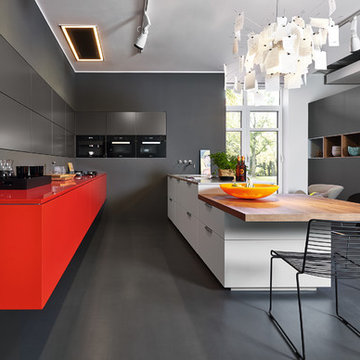
Inspiration for a contemporary eat-in kitchen in Other with flat-panel cabinets, red cabinets, black appliances and a peninsula.
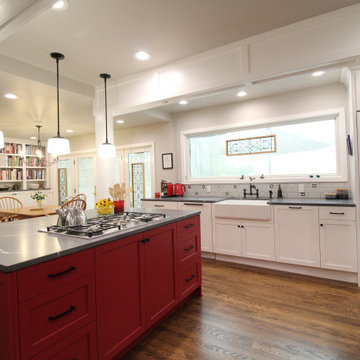
What happens when you combine an amazingly trusting client, detailed craftsmanship by MH Remodeling and a well orcustrated design? THIS BEAUTY! A uniquely customized main level remodel with little details in every knock and cranny!
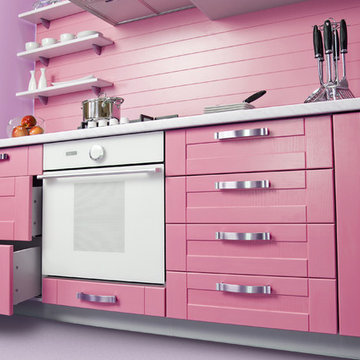
Inspiration for a mid-sized scandinavian single-wall kitchen pantry in Vancouver with raised-panel cabinets, red cabinets, solid surface benchtops, black appliances and with island.
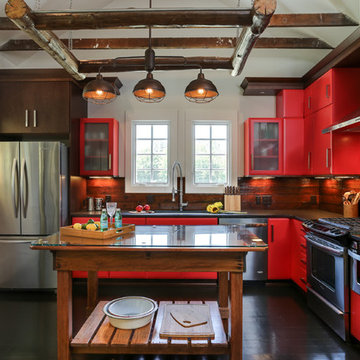
Design ideas for a country l-shaped kitchen in Raleigh with flat-panel cabinets, red cabinets, brown splashback, stainless steel appliances, painted wood floors and with island.
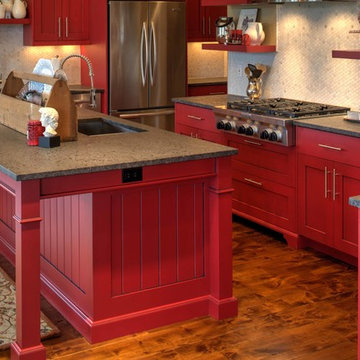
Island with v-groove paneling and table apron base.
Design ideas for a mid-sized traditional u-shaped kitchen pantry in Kansas City with an undermount sink, recessed-panel cabinets, red cabinets, granite benchtops, white splashback, mosaic tile splashback, stainless steel appliances, medium hardwood floors and with island.
Design ideas for a mid-sized traditional u-shaped kitchen pantry in Kansas City with an undermount sink, recessed-panel cabinets, red cabinets, granite benchtops, white splashback, mosaic tile splashback, stainless steel appliances, medium hardwood floors and with island.
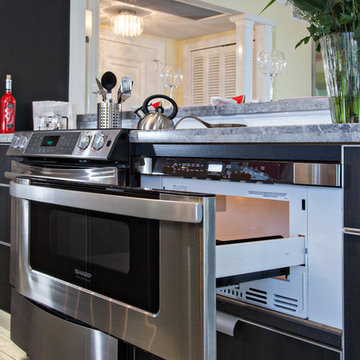
Sand Castle Kitchens & More, LLC
Inspiration for a mid-sized modern galley kitchen in Miami with an undermount sink, glass-front cabinets, red cabinets, granite benchtops, white splashback, glass tile splashback, stainless steel appliances, porcelain floors and no island.
Inspiration for a mid-sized modern galley kitchen in Miami with an undermount sink, glass-front cabinets, red cabinets, granite benchtops, white splashback, glass tile splashback, stainless steel appliances, porcelain floors and no island.
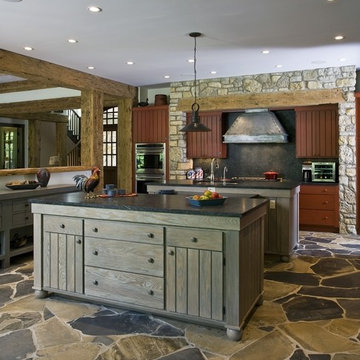
http://www.pickellbuilders.com. Photography by Linda Oyama Bryan. Rustic Kitchen Features two islands, red and grey stained cabinetry, soapstone countertops, stone oven surround and reclaimed timber columns and beams.
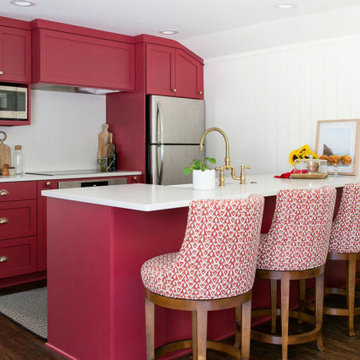
Small beach style galley kitchen in New York with a farmhouse sink, shaker cabinets, red cabinets, quartz benchtops, white splashback, engineered quartz splashback, stainless steel appliances, vinyl floors, a peninsula, brown floor and brown benchtop.
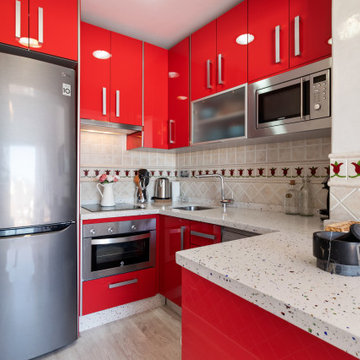
Decidimos aportar un toque fuerte de color y brillo a la vivienda acabando el mobiliario a medida de la cocina en rojo.
Design ideas for a small contemporary u-shaped kitchen in Malaga with a single-bowl sink, flat-panel cabinets, red cabinets, ceramic splashback, beige floor, grey benchtop, granite benchtops, beige splashback, stainless steel appliances, porcelain floors and a peninsula.
Design ideas for a small contemporary u-shaped kitchen in Malaga with a single-bowl sink, flat-panel cabinets, red cabinets, ceramic splashback, beige floor, grey benchtop, granite benchtops, beige splashback, stainless steel appliances, porcelain floors and a peninsula.
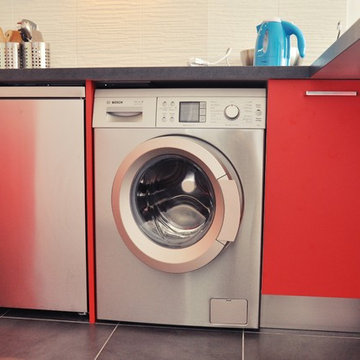
Cuisine compacte arborant les couleurs rouge et noir, ainsi que tout son électroménager en Inox.
Un agencement réfléchi nous à permis d'intégrer à la petite cuisine, un Lave-linge, un congélateur ainsi qu'un lave-vaisselle.
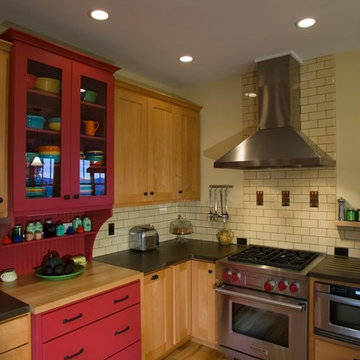
Frontier Group
Traditional kitchen in Other with subway tile splashback, concrete benchtops, red cabinets and stainless steel appliances.
Traditional kitchen in Other with subway tile splashback, concrete benchtops, red cabinets and stainless steel appliances.
Kitchen with Red Cabinets Design Ideas
13