Kitchen with White Cabinets and Black Floor Design Ideas
Refine by:
Budget
Sort by:Popular Today
61 - 80 of 4,158 photos
Item 1 of 3
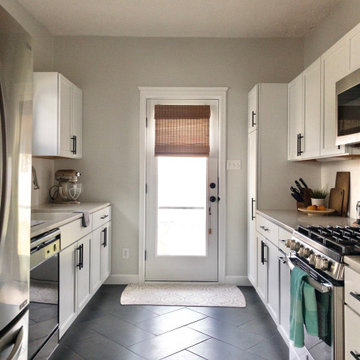
Inspiration for a small modern galley kitchen in Cincinnati with an undermount sink, shaker cabinets, white cabinets, quartzite benchtops, yellow splashback, ceramic splashback, stainless steel appliances, ceramic floors, black floor and beige benchtop.
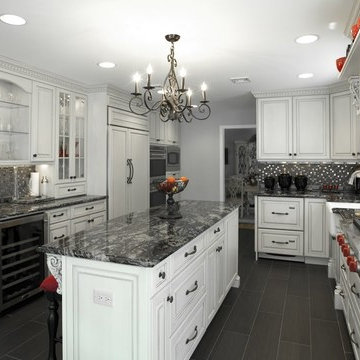
Photo of a mid-sized traditional u-shaped eat-in kitchen in New York with a farmhouse sink, beaded inset cabinets, white cabinets, granite benchtops, metallic splashback, mosaic tile splashback, panelled appliances, porcelain floors, with island, black floor and black benchtop.
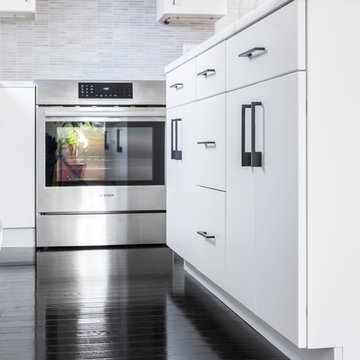
Custom cabinetry for the kitchen island.
This is an example of a mid-sized modern l-shaped separate kitchen in Boston with an undermount sink, flat-panel cabinets, white cabinets, quartzite benchtops, grey splashback, porcelain splashback, stainless steel appliances, painted wood floors, with island, black floor and yellow benchtop.
This is an example of a mid-sized modern l-shaped separate kitchen in Boston with an undermount sink, flat-panel cabinets, white cabinets, quartzite benchtops, grey splashback, porcelain splashback, stainless steel appliances, painted wood floors, with island, black floor and yellow benchtop.
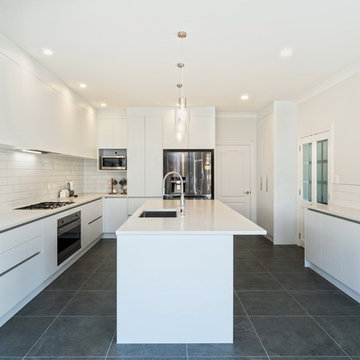
A stunning new kitchen in Epsom, Auckland. Modern white kitchen crafted by the team at KMD Kitchens Auckland
Modern l-shaped separate kitchen in Auckland with an undermount sink, flat-panel cabinets, white cabinets, white splashback, subway tile splashback, stainless steel appliances, with island, black floor and white benchtop.
Modern l-shaped separate kitchen in Auckland with an undermount sink, flat-panel cabinets, white cabinets, white splashback, subway tile splashback, stainless steel appliances, with island, black floor and white benchtop.
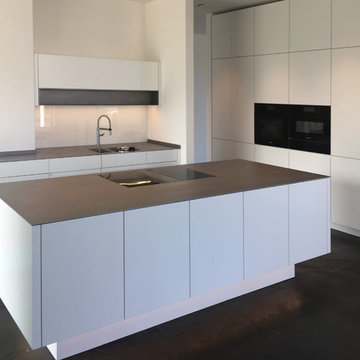
Küche nach Maß, Edelstahlarbeitsplatte, Fronten weiß matt, grifflose Konstruktion
www.klocke.de
Large modern galley open plan kitchen in Dortmund with an integrated sink, flat-panel cabinets, white cabinets, stainless steel benchtops, white splashback, glass sheet splashback, black appliances, marble floors, with island, black floor and grey benchtop.
Large modern galley open plan kitchen in Dortmund with an integrated sink, flat-panel cabinets, white cabinets, stainless steel benchtops, white splashback, glass sheet splashback, black appliances, marble floors, with island, black floor and grey benchtop.
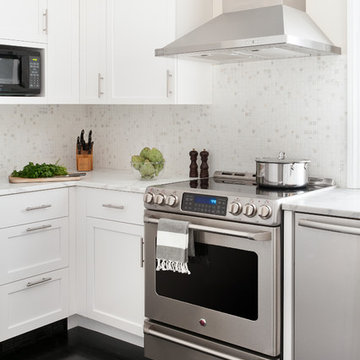
Condo Renovation
Photography by: Ben Gebo
This is an example of a transitional kitchen in Boston with recessed-panel cabinets, white cabinets, white splashback, stainless steel appliances, black floor and marble splashback.
This is an example of a transitional kitchen in Boston with recessed-panel cabinets, white cabinets, white splashback, stainless steel appliances, black floor and marble splashback.

An unrecognisable kitchen transformation.
Curvaceous, enriched with warmed oak doors and velvet beige hues, the clouded concrete benches that cascade into a matte black framed bay window lined with large fluted textured wall paneling.

Inspiration for a large contemporary open plan kitchen in Other with an integrated sink, flat-panel cabinets, white cabinets, granite benchtops, stainless steel appliances, porcelain floors, with island, black floor, white benchtop and recessed.

Photo of a large transitional l-shaped kitchen in Charleston with a farmhouse sink, shaker cabinets, white cabinets, quartz benchtops, white splashback, porcelain splashback, stainless steel appliances, slate floors, with island, black floor and white benchtop.
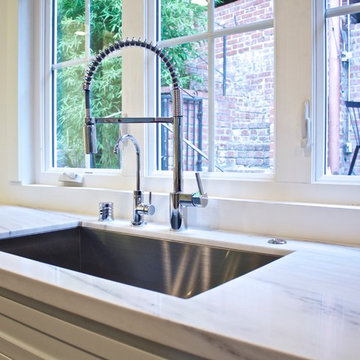
This is an example of a modern u-shaped separate kitchen in Los Angeles with an undermount sink, shaker cabinets, white cabinets, marble benchtops, grey splashback, marble splashback, stainless steel appliances, dark hardwood floors, no island and black floor.
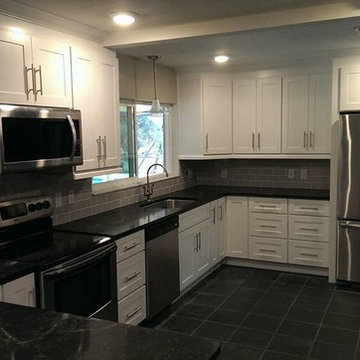
Inspiration for a mid-sized transitional u-shaped eat-in kitchen in Miami with shaker cabinets, white cabinets, laminate benchtops, grey splashback, stainless steel appliances, a peninsula, an undermount sink, subway tile splashback, ceramic floors, black floor and black benchtop.
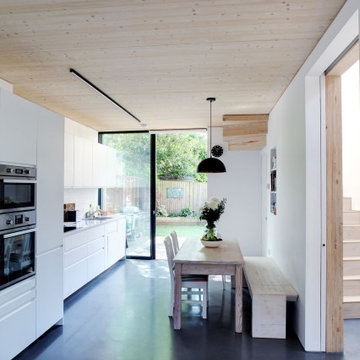
Photo of a mid-sized contemporary galley eat-in kitchen in London with an undermount sink, flat-panel cabinets, white cabinets, white splashback, panelled appliances, no island, black floor, white benchtop and wood.
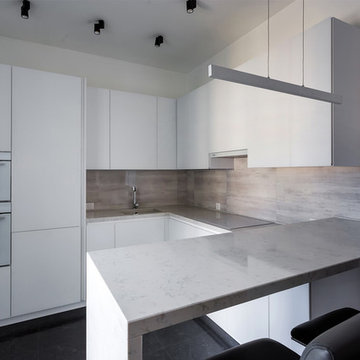
Анастасия Болотаева, Никита Донин
Inspiration for a mid-sized contemporary l-shaped open plan kitchen in Moscow with an integrated sink, flat-panel cabinets, white cabinets, quartz benchtops, grey splashback, porcelain splashback, white appliances, porcelain floors, black floor and white benchtop.
Inspiration for a mid-sized contemporary l-shaped open plan kitchen in Moscow with an integrated sink, flat-panel cabinets, white cabinets, quartz benchtops, grey splashback, porcelain splashback, white appliances, porcelain floors, black floor and white benchtop.
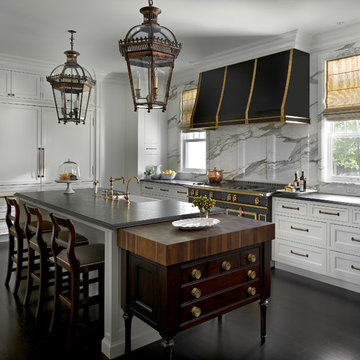
This residential kitchen project was performed in conjunction with Legacy Custom Homes/RSD, Frank Ponterio Interiors, and NuHaus/Exclusive
Woodworking.
The goal of this project was to fabricate and install marble slabs in a fashion that mimicked the custom millwork in the rest of this estate home on the
Northshore of Chicago. John Tithof and Jason Cranmer, along with the fabrication production team, executed this project on behalf of Tithof Tile & Marble.
The client wanted the panels to appear as if carved from dimensional stone blocks rather than the classic full height stone backsplash. One of the primary focuses was keeping the client involved through the templating
and layout process to ensure they knew what their project would look like before anything was cut or installed. The evolution of this process has changed in recent years. Gone are the days of blue tape and visualizing the completed job. With the recent introduction of the revolutionary Perfect Match and Slabsmith software programs we have the ability to digitally layout every slab project and create a virtual representation of the project for approval prior to cutting.
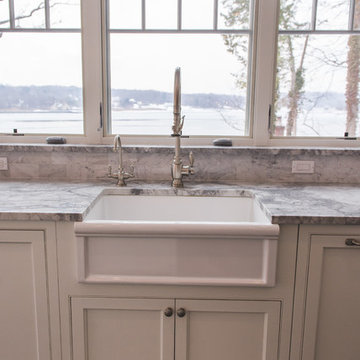
Kimberly Muto
This is an example of a large country u-shaped eat-in kitchen in New York with an undermount sink, recessed-panel cabinets, white cabinets, quartz benchtops, grey splashback, marble splashback, stainless steel appliances, slate floors, with island and black floor.
This is an example of a large country u-shaped eat-in kitchen in New York with an undermount sink, recessed-panel cabinets, white cabinets, quartz benchtops, grey splashback, marble splashback, stainless steel appliances, slate floors, with island and black floor.
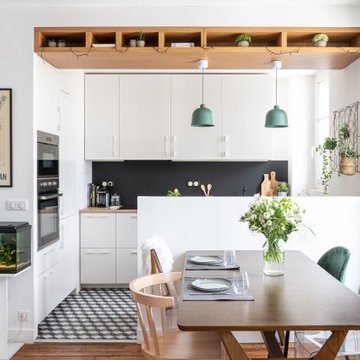
Mid-sized contemporary galley eat-in kitchen in Paris with a single-bowl sink, flat-panel cabinets, white cabinets, wood benchtops, black splashback, cement tiles, with island and black floor.
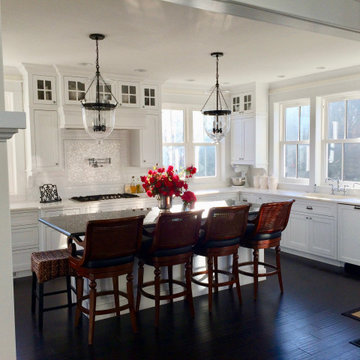
Design ideas for a transitional kitchen in Cincinnati with a double-bowl sink, shaker cabinets, white cabinets, marble benchtops, white splashback, subway tile splashback, stainless steel appliances, dark hardwood floors, with island, black floor and white benchtop.
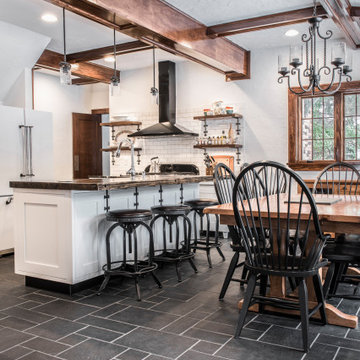
This Modern Farmhouse kitchen has a touch of rustic charm. Designed by Curtis Lumber Company, Inc., the kitchen features cabinets from Crystal Cabinet Works Inc. (Keyline Inset, Gentry). The glossy, rich, hand-painted look backsplash is by Daltile (Artigiano) and the slate floor is by Sheldon Slate. Photos property of Curtis Lumber company, Inc.
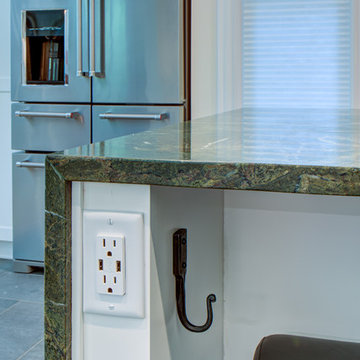
Design ideas for a large transitional u-shaped open plan kitchen in DC Metro with an undermount sink, shaker cabinets, white cabinets, marble benchtops, green splashback, subway tile splashback, stainless steel appliances, slate floors, with island, black floor and white benchtop.
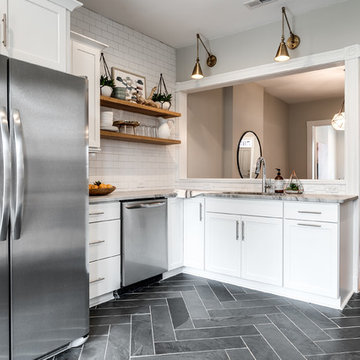
Mick Anders Photography
Design ideas for a mid-sized traditional u-shaped kitchen in Richmond with an undermount sink, shaker cabinets, white cabinets, granite benchtops, white splashback, ceramic splashback, stainless steel appliances, ceramic floors, no island, black floor and white benchtop.
Design ideas for a mid-sized traditional u-shaped kitchen in Richmond with an undermount sink, shaker cabinets, white cabinets, granite benchtops, white splashback, ceramic splashback, stainless steel appliances, ceramic floors, no island, black floor and white benchtop.
Kitchen with White Cabinets and Black Floor Design Ideas
4