Kitchen with White Cabinets and Black Floor Design Ideas
Refine by:
Budget
Sort by:Popular Today
141 - 160 of 4,158 photos
Item 1 of 3
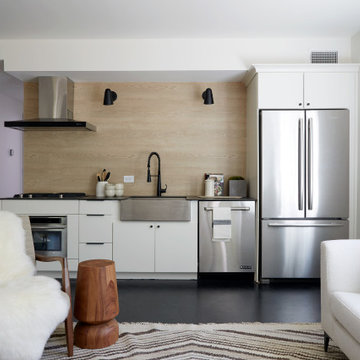
Uncover the modernist style behind our Rugged Steel THINSCAPE™ Performance Top paired with our rich Ruskin Oak backsplash.
Photo of a contemporary single-wall open plan kitchen in Austin with flat-panel cabinets, white cabinets, laminate benchtops, beige splashback, timber splashback, no island, black floor, black benchtop, a farmhouse sink and stainless steel appliances.
Photo of a contemporary single-wall open plan kitchen in Austin with flat-panel cabinets, white cabinets, laminate benchtops, beige splashback, timber splashback, no island, black floor, black benchtop, a farmhouse sink and stainless steel appliances.
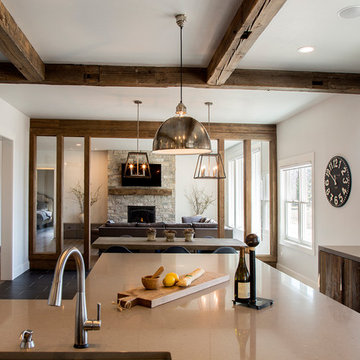
Large arts and crafts u-shaped open plan kitchen in Other with an undermount sink, flat-panel cabinets, white cabinets, solid surface benchtops, grey splashback, porcelain floors, with island, black floor and grey benchtop.

Mise en avant du papier peint Terrazzo de @papermint_paris
Verriere sur-mesure et suspensions en laiton
This is an example of a large modern open plan kitchen in Paris with white cabinets, wood benchtops, white splashback, matchstick tile splashback, black appliances, no island, black floor and brown benchtop.
This is an example of a large modern open plan kitchen in Paris with white cabinets, wood benchtops, white splashback, matchstick tile splashback, black appliances, no island, black floor and brown benchtop.
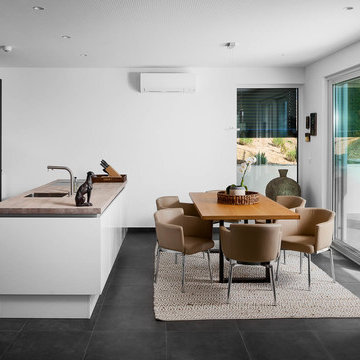
Inspiration for a contemporary galley open plan kitchen in Other with an undermount sink, flat-panel cabinets, white cabinets, wood benchtops, stainless steel appliances, a peninsula, black floor and brown benchtop.
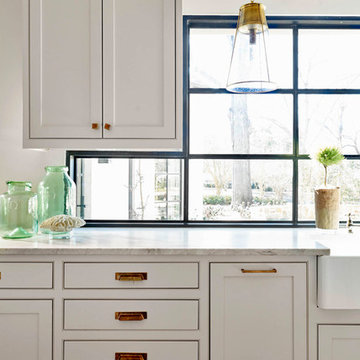
Photo of a large country l-shaped separate kitchen in Dallas with a farmhouse sink, shaker cabinets, white cabinets, quartz benchtops, multi-coloured splashback, terra-cotta splashback, stainless steel appliances, slate floors, with island, black floor and white benchtop.
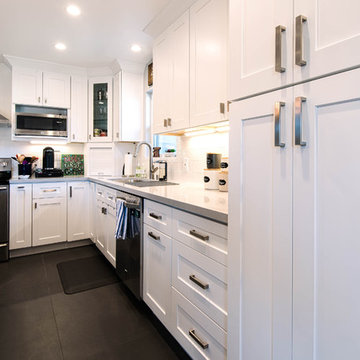
Design ideas for a large modern u-shaped eat-in kitchen in San Francisco with an undermount sink, shaker cabinets, white cabinets, marble benchtops, white splashback, ceramic splashback, stainless steel appliances, slate floors, with island, black floor and white benchtop.
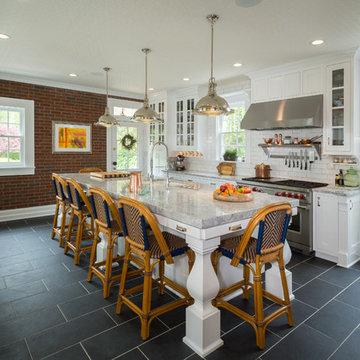
Gorgeous renovation of the kitchen, butler's pantry and master bath in this historic home. Designed by Monica Lewis, MCR, UDCP, CMKBD of J.S. Brown & Co. Photography by Todd Yarrington.
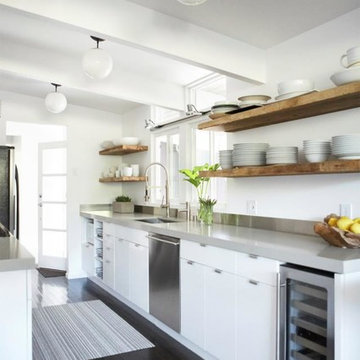
Call Classic Floor Designs at 202-437-6424 or stop by our showroom at 2120 L Street, NW, schedule your FREE In-Home Design Consultation and estimate today!
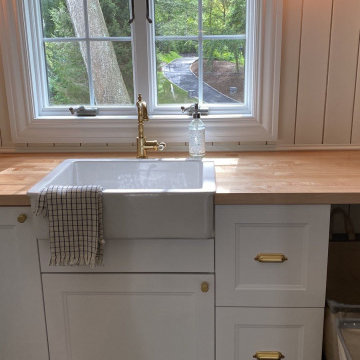
Photo of a mid-sized country separate kitchen in New York with a farmhouse sink, recessed-panel cabinets, white cabinets, wood benchtops, beige splashback, timber splashback, panelled appliances, slate floors, black floor and beige benchtop.
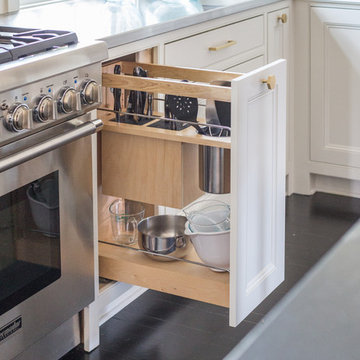
The Cherry Road project is a humble yet striking example of how small changes can have a big impact. A meaningful project as the final room to be renovated in this house, thus our completion aligned with the family’s move-in. The kitchen posed a number of problems the design worked to remedy. Such as an existing window oriented the room towards a neighboring driveway. The initial design move sought to reorganize the space internally, focusing the view from the sink back through the house to the pool and courtyard beyond. This simple repositioning allowed the range to center on the opposite wall, flanked by two windows that reduce direct views to the driveway while increasing the natural light of the space.
Opposite that opening to the dining room, we created a new custom hutch that has the upper doors bypass doors incorporate an antique mirror, then led they magnified the light and view opposite side of the room. The ceilings we were confined to eight foot four, so we wanted to create as much verticality as possible. All the cabinetry was designed to go to the ceiling, incorporating a simple coat mold at the ceiling. The west wall of the kitchen is primarily floor-to-ceiling storage behind paneled doors. So the refrigeration and freezers are fully integrated.
The island has a custom steel base with hammered legs, with a natural wax finish on it. The top is soapstone and incorporates an integral drain board in the kitchen sink. We did custom bar stools with steel bases and upholstered seats. At the range, we incorporated stainless steel countertops to integrate with the range itself, to make that more seamless flow. The edge detail is historic from the 1930s.
There is a concealed sort of office for the homeowner behind custom, bi-folding panel doors. So it can be closed and totally concealed, or opened up and engaged with the kitchen.
In the office area, which was a former pantry, we repurposed a granite marble top that was on the former island. Then the walls have a grass cloth wall covering, which is pinnable, so the homeowner can display photographs, calendars, and schedules.
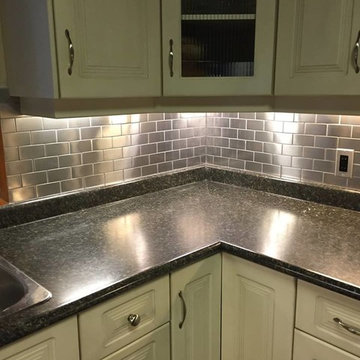
Inspiration for a mid-sized transitional u-shaped separate kitchen in Other with a drop-in sink, raised-panel cabinets, white cabinets, granite benchtops, metallic splashback, subway tile splashback, slate floors, no island, black floor and black benchtop.
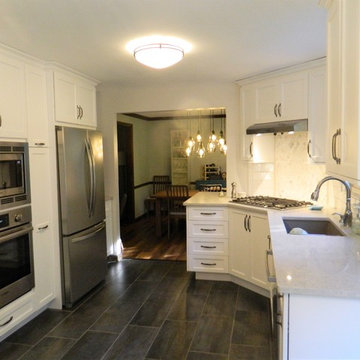
Design ideas for a small transitional kitchen in Other with an undermount sink, shaker cabinets, white cabinets, quartz benchtops, white splashback, marble splashback, stainless steel appliances, vinyl floors, with island, black floor and grey benchtop.
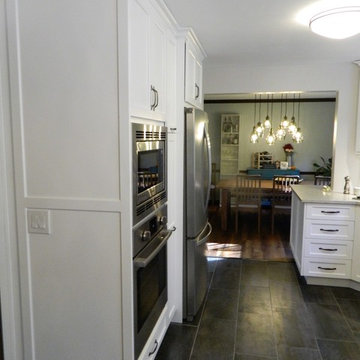
This is an example of a small transitional kitchen in Other with an undermount sink, shaker cabinets, white cabinets, quartz benchtops, white splashback, marble splashback, stainless steel appliances, vinyl floors, with island, black floor and grey benchtop.
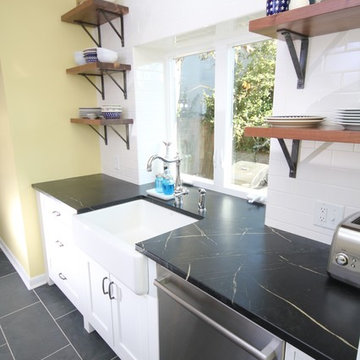
A simple kitchen design and build - this was a fun one!
Inspiration for a mid-sized modern kitchen in Other with a drop-in sink, flat-panel cabinets, white cabinets, stainless steel appliances, slate floors, with island and black floor.
Inspiration for a mid-sized modern kitchen in Other with a drop-in sink, flat-panel cabinets, white cabinets, stainless steel appliances, slate floors, with island and black floor.
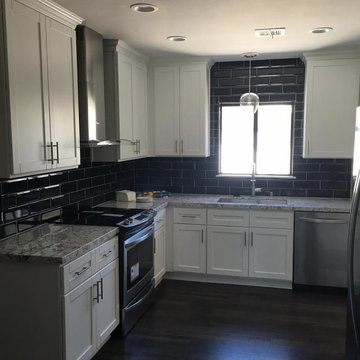
Design ideas for a mid-sized contemporary l-shaped separate kitchen in Las Vegas with an undermount sink, shaker cabinets, white cabinets, granite benchtops, black splashback, ceramic splashback, dark hardwood floors, with island, black floor and grey benchtop.
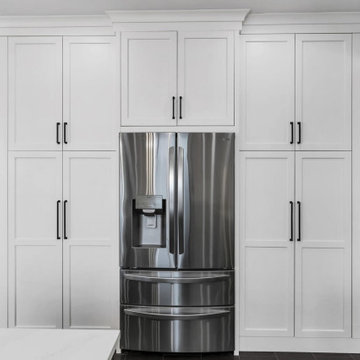
Beautiful two-toned kitchen, stacked cabinets to a 9' ceiling, class upper doors with lighted interiors, large island, quartz counters, farm sink, wood hood.
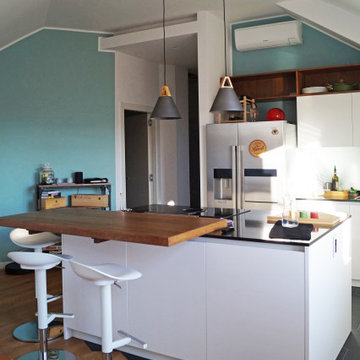
This is an example of a mid-sized contemporary galley open plan kitchen in Other with a single-bowl sink, flat-panel cabinets, white cabinets, white splashback, glass sheet splashback, stainless steel appliances, porcelain floors, with island, black floor and black benchtop.
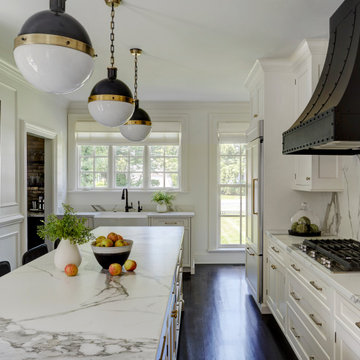
The light filled space has large windows and four doors, but works well in the strategically configured floor plan. Generous wall trim, exquisite light fixtures and modern stools create a warm ambiance. In the words of the homeowner, “it is beyond our dreams”.
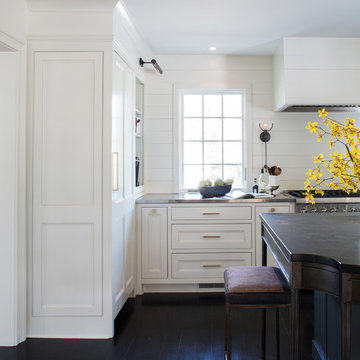
The Cherry Road project is a humble yet striking example of how small changes can have a big impact. A meaningful project as the final room to be renovated in this house, thus our completion aligned with the family’s move-in. The kitchen posed a number of problems the design worked to remedy. Such as an existing window oriented the room towards a neighboring driveway. The initial design move sought to reorganize the space internally, focusing the view from the sink back through the house to the pool and courtyard beyond. This simple repositioning allowed the range to center on the opposite wall, flanked by two windows that reduce direct views to the driveway while increasing the natural light of the space.
Opposite that opening to the dining room, we created a new custom hutch that has the upper doors bypass doors incorporate an antique mirror, then led they magnified the light and view opposite side of the room. The ceilings we were confined to eight foot four, so we wanted to create as much verticality as possible. All the cabinetry was designed to go to the ceiling, incorporating a simple coat mold at the ceiling. The west wall of the kitchen is primarily floor-to-ceiling storage behind paneled doors. So the refrigeration and freezers are fully integrated.
The island has a custom steel base with hammered legs, with a natural wax finish on it. The top is soapstone and incorporates an integral drain board in the kitchen sink. We did custom bar stools with steel bases and upholstered seats. At the range, we incorporated stainless steel countertops to integrate with the range itself, to make that more seamless flow. The edge detail is historic from the 1930s.
There is a concealed sort of office for the homeowner behind custom, bi-folding panel doors. So it can be closed and totally concealed, or opened up and engaged with the kitchen.
In the office area, which was a former pantry, we repurposed a granite marble top that was on the former island. Then the walls have a grass cloth wall covering, which is pinnable, so the homeowner can display photographs, calendars, and schedules.
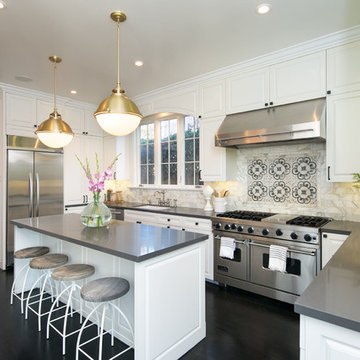
Marcell Puzsar
This is an example of a mid-sized traditional u-shaped separate kitchen in San Francisco with a single-bowl sink, raised-panel cabinets, white cabinets, quartzite benchtops, white splashback, marble splashback, stainless steel appliances, dark hardwood floors, with island, black floor and grey benchtop.
This is an example of a mid-sized traditional u-shaped separate kitchen in San Francisco with a single-bowl sink, raised-panel cabinets, white cabinets, quartzite benchtops, white splashback, marble splashback, stainless steel appliances, dark hardwood floors, with island, black floor and grey benchtop.
Kitchen with White Cabinets and Black Floor Design Ideas
8