Kitchen with White Cabinets and Black Floor Design Ideas
Refine by:
Budget
Sort by:Popular Today
121 - 140 of 4,158 photos
Item 1 of 3
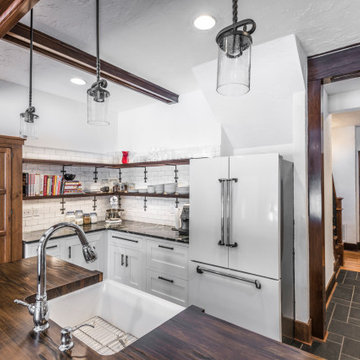
This Modern Farmhouse kitchen has a touch of rustic charm. Designed by Curtis Lumber Company, Inc., the kitchen features cabinets from Crystal Cabinet Works Inc. (Keyline Inset, Gentry). The glossy, rich, hand-painted look backsplash is by Daltile (Artigiano) and the slate floor is by Sheldon Slate. Photos property of Curtis Lumber company, Inc.
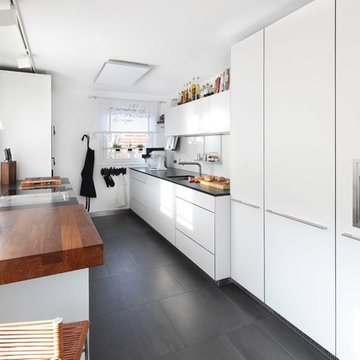
Beate Armbruster
Photo of a large contemporary galley separate kitchen in Stuttgart with an undermount sink, flat-panel cabinets, white cabinets, granite benchtops, white splashback, glass sheet splashback, black floor, black benchtop, panelled appliances, no island and ceramic floors.
Photo of a large contemporary galley separate kitchen in Stuttgart with an undermount sink, flat-panel cabinets, white cabinets, granite benchtops, white splashback, glass sheet splashback, black floor, black benchtop, panelled appliances, no island and ceramic floors.
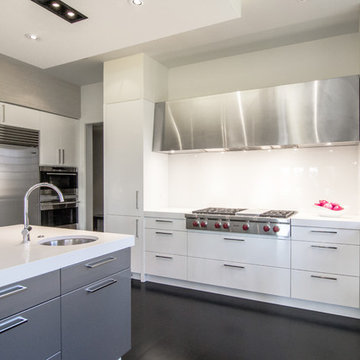
Arlington, Virginia Modern Kitchen and Bathroom
#JenniferGilmer
http://www.gilmerkitchens.com/
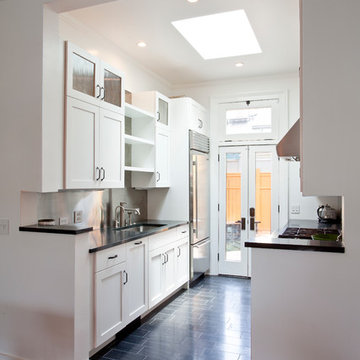
Jeff Johnston
Photo of a contemporary galley kitchen in New Orleans with an undermount sink, shaker cabinets, white cabinets, metal splashback, stainless steel appliances and black floor.
Photo of a contemporary galley kitchen in New Orleans with an undermount sink, shaker cabinets, white cabinets, metal splashback, stainless steel appliances and black floor.
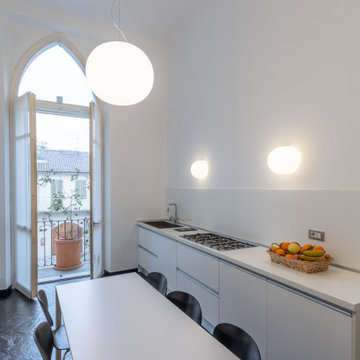
Photo of a mid-sized modern single-wall eat-in kitchen in Other with a drop-in sink, flat-panel cabinets, white cabinets, laminate benchtops, white splashback, stainless steel appliances, slate floors, black floor and white benchtop.
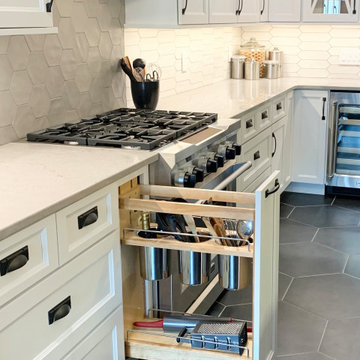
Koch Cabinetry in a combination of Bristol “White” and Charleston Rift Oak “Silverwood” doors. KitchenAid appliances and Cambria Quartz in “St. Giles” and “Harrogate” designs. Crayon and hexagon shaped tiles cover the wall and floor surfaces. Installed in Geneseo, IL by the Kitchen and Bath design experts at Village Home Stores.
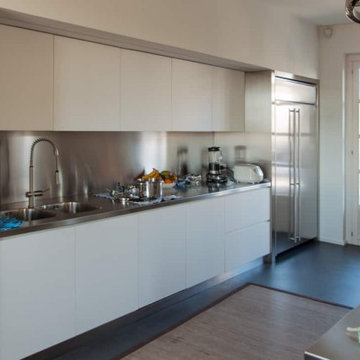
L’incontro tra stili differenti si armonizza negli interni di questo appartamento privato in cui il colore diventa la firma stilistica.
Tra arredi moderni e finiture industrial si concretizza un progetto quasi scenografico dello studio CLS Architects. La zona living si presenta come un ambiente molto ampio dai soffitti alti, sul cui fondo è posto il tavolo da pranzo arricchito da un importante chandelier moderno. Sulla parete laterale ampie vetrate, che provvedono illuminazione naturale e una scala molto delicata ed essenziale che conduce alla zona notte.
Frontalmente si alternano elementi a tutta altezza che riprendono per finiture e colori il pavimento nero uniforme. Una sorta di continuità visiva interrotta solo dalla tappezzeria con grafica contemporanea e un importante divano dalla forma arrotondata color senape. La libreria a parete in ferro cerato nero presenta i ripiani orizzontali in una finitura lignea che rimanda agli arredi tipicamente moderni presenti come il tavolino e le poltroncine dello studio con imbottitura colorata. Anche in questo seconda stanza sono sicuramente i profili lineari delle librerie a riempire visivamente le ampie pareti chiare. Al centro un tavolino moderno rivisitato in chiave industrial con l’aggiunta di importanti ruote.
Anche la cucina ripropone quest’alternanza stilistica in cui l’assetto industriale è sicuramente il filo conduttore. L’isola centrale dai rivestimenti metallici è dotata infatti di tutte le attrezzature per la cottura e preparazione dei pasti e sovrastata da una cappa di design dalle forme dinamiche. La parte restante seppur padroneggiata da un top in acciaio inox con retrocucina e spalla di chiusura dello stesso materiale, introduce pensili e volumi contenitori inferiori in laccato opaco bianco. Uno stile contemporaneo che dona ulteriore luminosità. A caratterizzare l’ambiente circostante, un’icona del design moderno: la poltrona Eames Lounge Chair. Sulla parte di fondo una porta scorrevole in metallo rustico accompagna un tavolo importante in legno naturale e una credenza sospesa dai toni caldi.
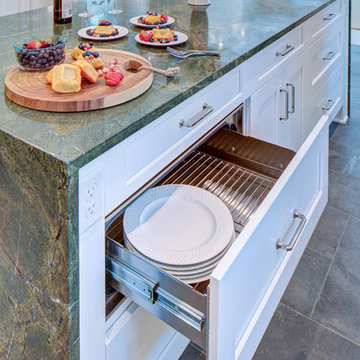
Design ideas for a large transitional u-shaped open plan kitchen in DC Metro with an undermount sink, shaker cabinets, white cabinets, marble benchtops, green splashback, subway tile splashback, stainless steel appliances, slate floors, with island, black floor and green benchtop.
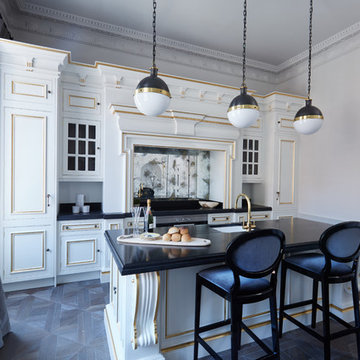
Inspiration for a mid-sized traditional galley kitchen in Sussex with an undermount sink, metallic splashback, mirror splashback, with island, black floor, black benchtop, recessed-panel cabinets, white cabinets, panelled appliances and dark hardwood floors.
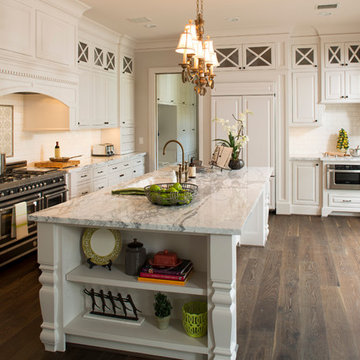
www.felixsanchez.com
Design ideas for an expansive traditional l-shaped kitchen in Houston with an undermount sink, raised-panel cabinets, white cabinets, marble benchtops, white splashback, subway tile splashback, panelled appliances, dark hardwood floors, with island, black floor and white benchtop.
Design ideas for an expansive traditional l-shaped kitchen in Houston with an undermount sink, raised-panel cabinets, white cabinets, marble benchtops, white splashback, subway tile splashback, panelled appliances, dark hardwood floors, with island, black floor and white benchtop.
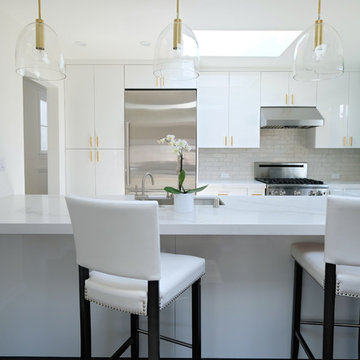
We removed walls to create a larger more functional kitchen for a growing family.
Photography & Styling: Sarah E Owen
https://sarahowenstudio.com/
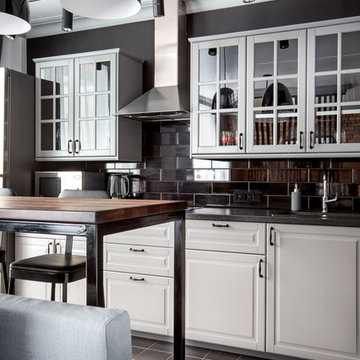
дизайнер Александра Никулина, фотограф Дмитрий Каллисто
Design ideas for a mid-sized transitional single-wall open plan kitchen in Other with raised-panel cabinets, white cabinets, black splashback, a single-bowl sink, porcelain splashback, stainless steel appliances, porcelain floors and black floor.
Design ideas for a mid-sized transitional single-wall open plan kitchen in Other with raised-panel cabinets, white cabinets, black splashback, a single-bowl sink, porcelain splashback, stainless steel appliances, porcelain floors and black floor.
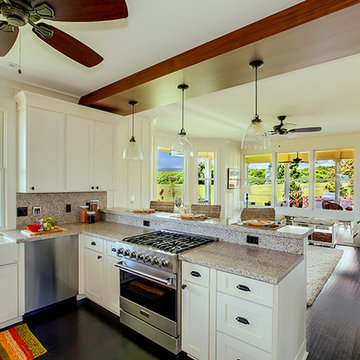
This is an example of a mid-sized tropical u-shaped open plan kitchen in Hawaii with a farmhouse sink, shaker cabinets, white cabinets, granite benchtops, brown splashback, stone slab splashback, stainless steel appliances, dark hardwood floors, no island and black floor.
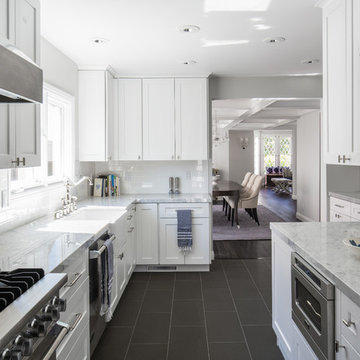
Mike Kelly
This is an example of a mid-sized transitional galley separate kitchen in Los Angeles with a farmhouse sink, shaker cabinets, white cabinets, quartz benchtops, white splashback, subway tile splashback, stainless steel appliances, ceramic floors, no island and black floor.
This is an example of a mid-sized transitional galley separate kitchen in Los Angeles with a farmhouse sink, shaker cabinets, white cabinets, quartz benchtops, white splashback, subway tile splashback, stainless steel appliances, ceramic floors, no island and black floor.
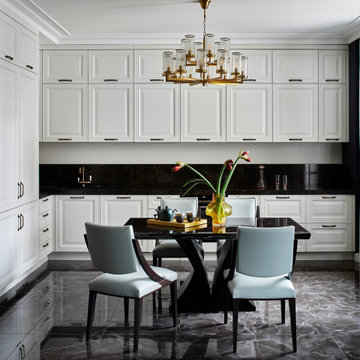
Photo of a mid-sized traditional l-shaped eat-in kitchen in Moscow with an undermount sink, recessed-panel cabinets, white cabinets, solid surface benchtops, black splashback, stone slab splashback, panelled appliances, porcelain floors, black floor and black benchtop.
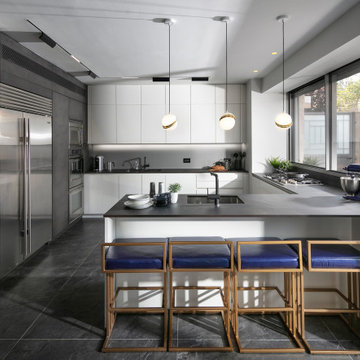
Minimalistic and elegant
Mid-sized contemporary u-shaped open plan kitchen with an undermount sink, flat-panel cabinets, white cabinets, stainless steel appliances, a peninsula, black floor, grey benchtop, quartz benchtops, grey splashback, glass sheet splashback and porcelain floors.
Mid-sized contemporary u-shaped open plan kitchen with an undermount sink, flat-panel cabinets, white cabinets, stainless steel appliances, a peninsula, black floor, grey benchtop, quartz benchtops, grey splashback, glass sheet splashback and porcelain floors.
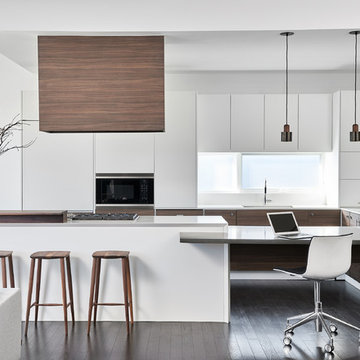
photo by Stephani Buchman
Inspiration for a modern open plan kitchen in Toronto with an undermount sink, flat-panel cabinets, white cabinets, dark hardwood floors, black floor and grey benchtop.
Inspiration for a modern open plan kitchen in Toronto with an undermount sink, flat-panel cabinets, white cabinets, dark hardwood floors, black floor and grey benchtop.
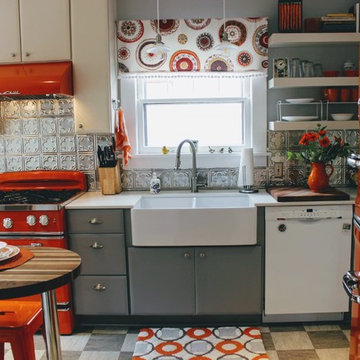
Photo of a small eclectic u-shaped kitchen in Portland with a farmhouse sink, flat-panel cabinets, white cabinets, quartzite benchtops, coloured appliances, no island and black floor.
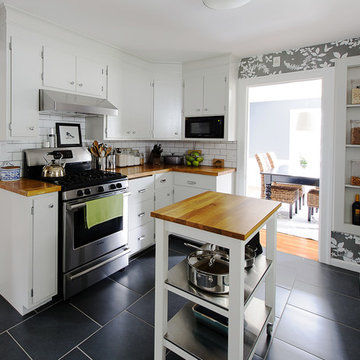
John Gillooly/PEI
Traditional separate kitchen in Boston with flat-panel cabinets, white cabinets, wood benchtops, white splashback, subway tile splashback, stainless steel appliances and black floor.
Traditional separate kitchen in Boston with flat-panel cabinets, white cabinets, wood benchtops, white splashback, subway tile splashback, stainless steel appliances and black floor.
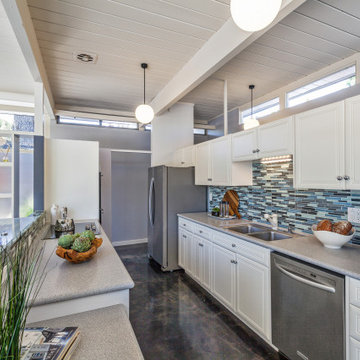
Midcentury galley kitchen in San Francisco with an undermount sink, raised-panel cabinets, white cabinets, blue splashback, mosaic tile splashback, stainless steel appliances, concrete floors, with island, black floor, grey benchtop, exposed beam and timber.
Kitchen with White Cabinets and Black Floor Design Ideas
7