Kitchen with White Cabinets and Black Floor Design Ideas
Refine by:
Budget
Sort by:Popular Today
101 - 120 of 4,158 photos
Item 1 of 3
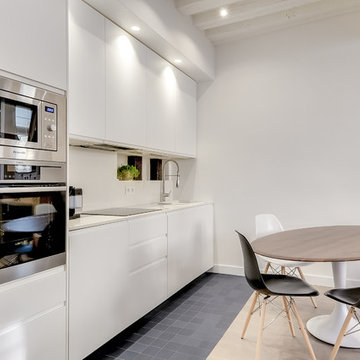
meero
Inspiration for a small scandinavian single-wall open plan kitchen in Paris with an undermount sink, beaded inset cabinets, white cabinets, marble benchtops, white splashback, marble splashback, stainless steel appliances, ceramic floors, no island and black floor.
Inspiration for a small scandinavian single-wall open plan kitchen in Paris with an undermount sink, beaded inset cabinets, white cabinets, marble benchtops, white splashback, marble splashback, stainless steel appliances, ceramic floors, no island and black floor.
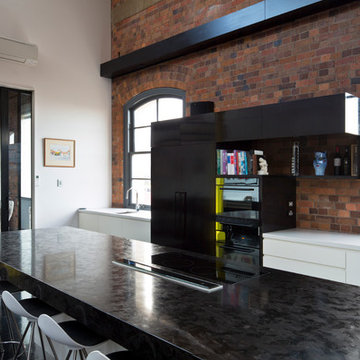
Angus Martin
This is an example of a mid-sized industrial open plan kitchen in Brisbane with an undermount sink, flat-panel cabinets, white cabinets, marble benchtops, black appliances, dark hardwood floors, with island and black floor.
This is an example of a mid-sized industrial open plan kitchen in Brisbane with an undermount sink, flat-panel cabinets, white cabinets, marble benchtops, black appliances, dark hardwood floors, with island and black floor.
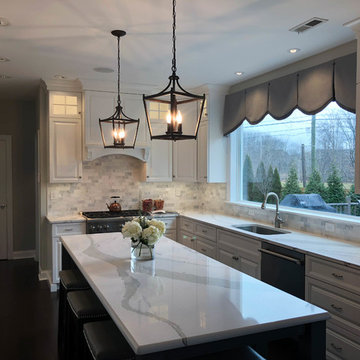
Striking white against dark blue-gray tones are found throughout the kitchen. Custom lighting create some warmth utilizing lantern pendant hanging lights, recessed lighting and built-in box lighting within some of the shaker style cabinetry. A remarkable island was added to the middle of the kitchen for additional bar-stool seating with dark blue-gray cushions and black legs as well as the gorgeous marble counter top, which is continued throughout the rest of the kitchen.
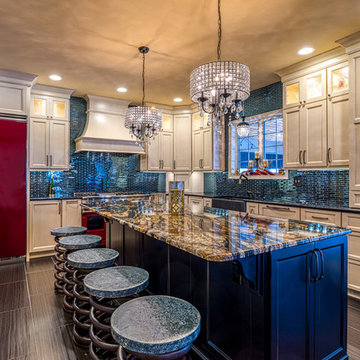
Large eclectic l-shaped separate kitchen in Philadelphia with a farmhouse sink, recessed-panel cabinets, white cabinets, granite benchtops, blue splashback, glass tile splashback, coloured appliances, porcelain floors, with island, black floor and black benchtop.
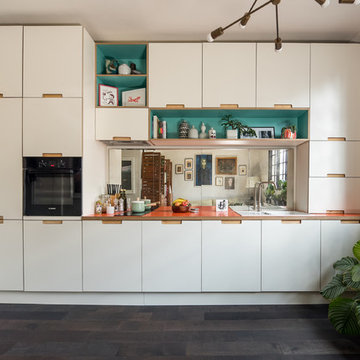
Caitlin Mogridge
Design ideas for a small eclectic single-wall open plan kitchen in London with flat-panel cabinets, white cabinets, laminate benchtops, mirror splashback, dark hardwood floors, no island, a drop-in sink, black appliances, black floor and orange benchtop.
Design ideas for a small eclectic single-wall open plan kitchen in London with flat-panel cabinets, white cabinets, laminate benchtops, mirror splashback, dark hardwood floors, no island, a drop-in sink, black appliances, black floor and orange benchtop.
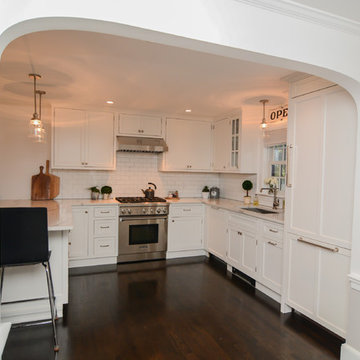
Keri Murray Architecture
Photo of a mid-sized contemporary u-shaped eat-in kitchen in Boston with a single-bowl sink, shaker cabinets, white cabinets, marble benchtops, white splashback, subway tile splashback, stainless steel appliances, dark hardwood floors, a peninsula and black floor.
Photo of a mid-sized contemporary u-shaped eat-in kitchen in Boston with a single-bowl sink, shaker cabinets, white cabinets, marble benchtops, white splashback, subway tile splashback, stainless steel appliances, dark hardwood floors, a peninsula and black floor.
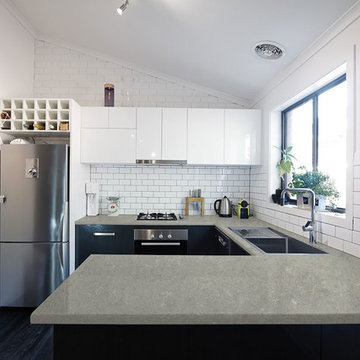
Modern kitchen design featuring warm gray tones and clean lines. Countertops are BQ8712 Café Gris Vicostone quartz. Also known as Nuage from PentalQuartz.
Photo credit: Pental Surfaces
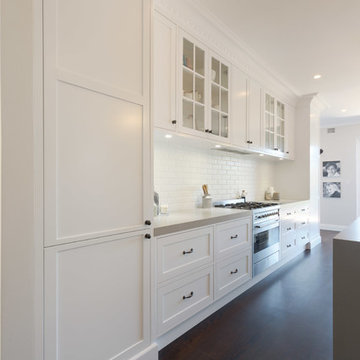
Grant Schwarz
This is an example of a small beach style galley open plan kitchen in Sydney with a double-bowl sink, flat-panel cabinets, white cabinets, white splashback, subway tile splashback, stainless steel appliances, dark hardwood floors and black floor.
This is an example of a small beach style galley open plan kitchen in Sydney with a double-bowl sink, flat-panel cabinets, white cabinets, white splashback, subway tile splashback, stainless steel appliances, dark hardwood floors and black floor.
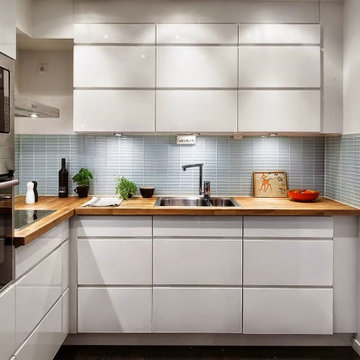
Las cocinas blancas gustan por la luminosidad que aportan pero si no quieres caer en un minimalismo excesivo, compénsalo con una encimera de madera.
Inspiration for a small tropical l-shaped separate kitchen in Madrid with a farmhouse sink, flat-panel cabinets, white cabinets, wood benchtops, stainless steel appliances, ceramic floors, no island, black floor and brown benchtop.
Inspiration for a small tropical l-shaped separate kitchen in Madrid with a farmhouse sink, flat-panel cabinets, white cabinets, wood benchtops, stainless steel appliances, ceramic floors, no island, black floor and brown benchtop.
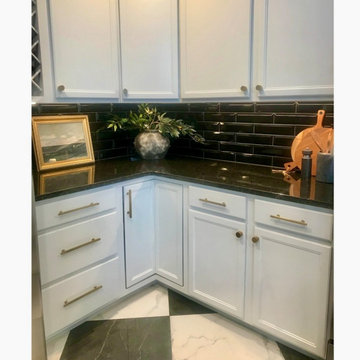
... and AFTER
The Kitchen remodel was the last leg of it and with a bitter sweet ending as it was so hard to say good bye
Inspiration for a mid-sized midcentury l-shaped open plan kitchen in Other with an undermount sink, shaker cabinets, white cabinets, granite benchtops, black splashback, ceramic splashback, stainless steel appliances, ceramic floors, a peninsula, black floor and black benchtop.
Inspiration for a mid-sized midcentury l-shaped open plan kitchen in Other with an undermount sink, shaker cabinets, white cabinets, granite benchtops, black splashback, ceramic splashback, stainless steel appliances, ceramic floors, a peninsula, black floor and black benchtop.
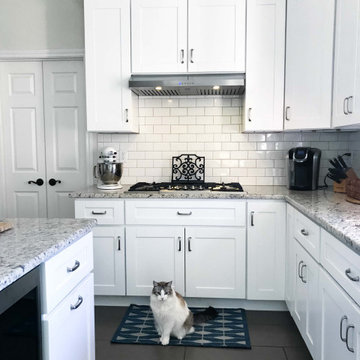
The PLJW 185 is one of our most popular under cabinet range hoods. It's incredibly affordable and packs a strong punch for its size; at just 5 inches tall, this under cabinet hood features a 600 CFM single blower! The control panel in the front of the hood is easy to navigate, featuring stainless steel push buttons with a blue LED display.
This model also includes two LED lights to speed up your cooking process in the kitchen. You won't spend much time cleaning either, thanks to dishwasher-safe stainless steel baffle filters. Simply lift them out of your range hood and toss them into your dishwasher – it takes less than a minute!
The PLJW 185 comes in two sizes; for more details on each of these sizes, check out the links below.
PLJW 185 30"
https://www.prolinerangehoods.com/30-under-cabinet-range-hood-pljw-185-30.html/
PLJW 185 36"
https://www.prolinerangehoods.com/36-under-cabinet-range-hood-pljw-185-36.html/
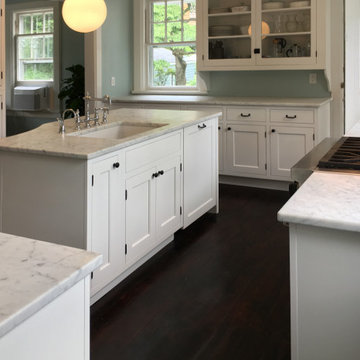
by creating a piano shop on the island we made room for 2 seats at the back of the sink
Photo of a mid-sized arts and crafts l-shaped kitchen pantry in Other with an undermount sink, shaker cabinets, white cabinets, marble benchtops, white splashback, ceramic splashback, stainless steel appliances, dark hardwood floors, with island, black floor and white benchtop.
Photo of a mid-sized arts and crafts l-shaped kitchen pantry in Other with an undermount sink, shaker cabinets, white cabinets, marble benchtops, white splashback, ceramic splashback, stainless steel appliances, dark hardwood floors, with island, black floor and white benchtop.
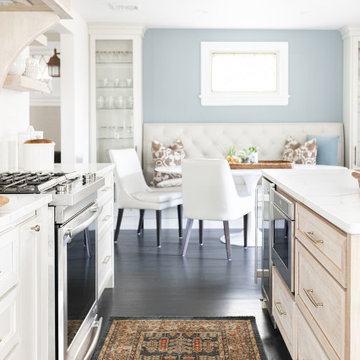
This is an example of a mid-sized country kitchen in New York with shaker cabinets, white cabinets, quartz benchtops, white splashback, dark hardwood floors, with island, black floor and white benchtop.
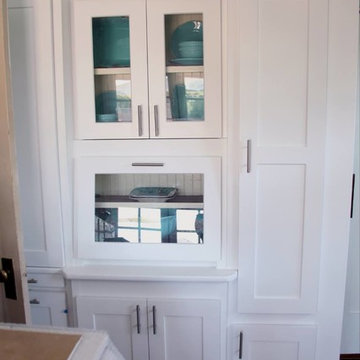
A kitchen that keeps the classic oven, cooktop and pastel like color scheme but matches it to modern stainless steel appliances, composite stone countertops, all white shaker style cabinets, recessed lighting and stone flooring.
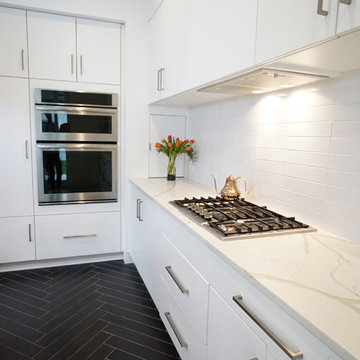
Small modern l-shaped kitchen in Richmond with an undermount sink, flat-panel cabinets, white cabinets, quartz benchtops, white splashback, ceramic splashback, stainless steel appliances, ceramic floors, with island, black floor and white benchtop.
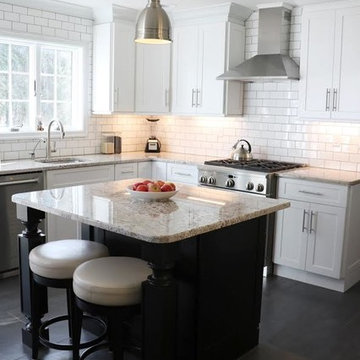
White kitchen cabinets. Stainless hood. Black island. Granite countertops. Black porcelain tile floor. Small island. Two seat island. Stainless steel pendent light. White subway tile dark grout.
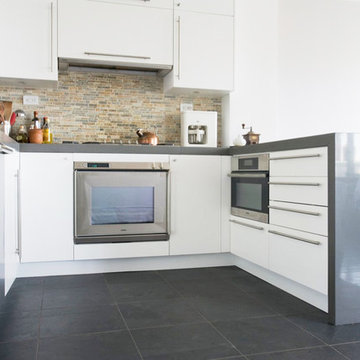
Mid-sized modern u-shaped eat-in kitchen in New York with an undermount sink, flat-panel cabinets, white cabinets, quartz benchtops, multi-coloured splashback, matchstick tile splashback, stainless steel appliances, slate floors, a peninsula, black floor and grey benchtop.
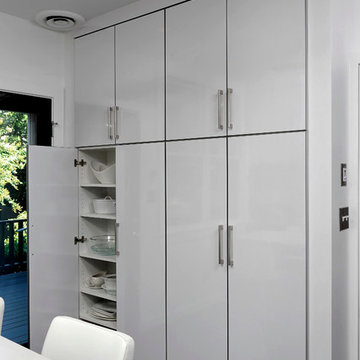
Washington, DC Contemporary Kitchen
#JenniferGilmer
http://www.gilmerkitchens.com/
Photography by Bob Narod
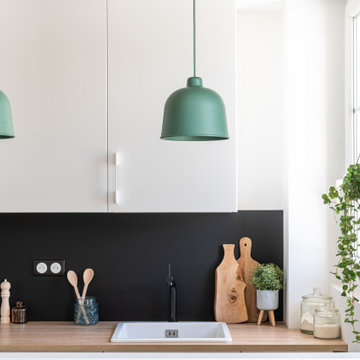
This is an example of a mid-sized contemporary galley eat-in kitchen in Paris with a single-bowl sink, flat-panel cabinets, white cabinets, wood benchtops, black splashback, cement tiles, with island and black floor.
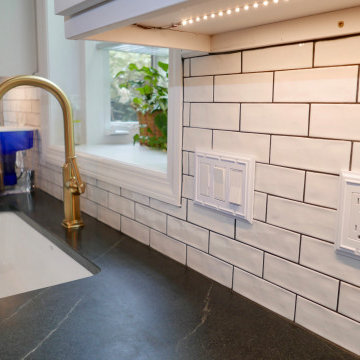
Kohler Apron Front single basin sink, Newport Brass Gooseneck faucet, Atrium Garden Window, Soapstone countertop, and Sophia 2" x6" Subway tile backsplash!
Kitchen with White Cabinets and Black Floor Design Ideas
6