Kitchen with White Cabinets and Black Floor Design Ideas
Refine by:
Budget
Sort by:Popular Today
81 - 100 of 4,158 photos
Item 1 of 3
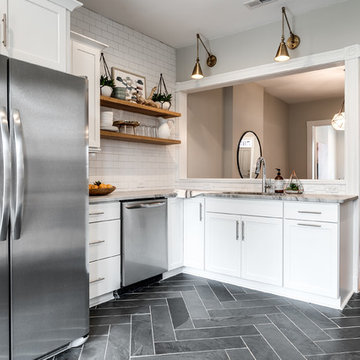
Mick Anders Photography
Design ideas for a mid-sized traditional u-shaped kitchen in Richmond with an undermount sink, shaker cabinets, white cabinets, granite benchtops, white splashback, ceramic splashback, stainless steel appliances, ceramic floors, no island, black floor and white benchtop.
Design ideas for a mid-sized traditional u-shaped kitchen in Richmond with an undermount sink, shaker cabinets, white cabinets, granite benchtops, white splashback, ceramic splashback, stainless steel appliances, ceramic floors, no island, black floor and white benchtop.
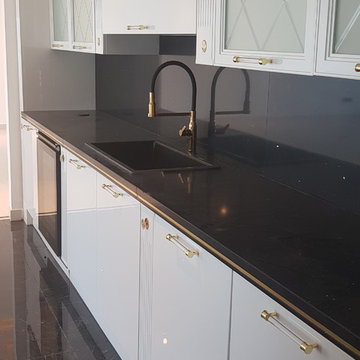
Design ideas for a large modern galley kitchen in Other with a drop-in sink, louvered cabinets, white cabinets, marble benchtops, black splashback, marble splashback, black appliances, cement tiles, with island, black floor and black benchtop.
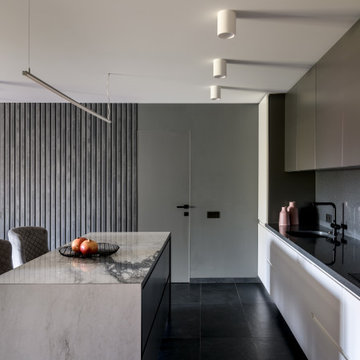
Inspiration for a contemporary single-wall eat-in kitchen in Novosibirsk with an undermount sink, flat-panel cabinets, white cabinets, solid surface benchtops, grey splashback, engineered quartz splashback, black appliances, porcelain floors, with island, black floor and grey benchtop.
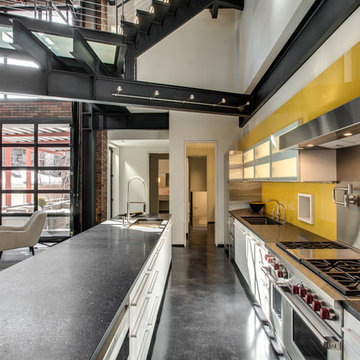
With the open concept, the living room space and the large roll-up door leading to the outside entertainment area is visible.
Photo of an industrial galley open plan kitchen in Chicago with a drop-in sink, white cabinets, stainless steel appliances, concrete floors, with island, black floor and black benchtop.
Photo of an industrial galley open plan kitchen in Chicago with a drop-in sink, white cabinets, stainless steel appliances, concrete floors, with island, black floor and black benchtop.
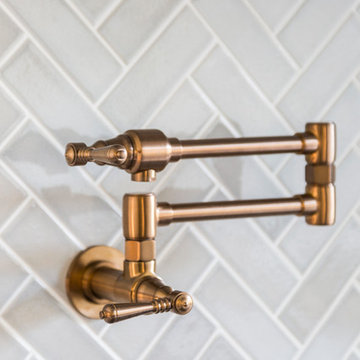
Photos by Courtney Apple
Design ideas for a mid-sized traditional u-shaped eat-in kitchen in Newark with an undermount sink, shaker cabinets, white cabinets, marble benchtops, grey splashback, ceramic splashback, stainless steel appliances, ceramic floors, with island, black floor and grey benchtop.
Design ideas for a mid-sized traditional u-shaped eat-in kitchen in Newark with an undermount sink, shaker cabinets, white cabinets, marble benchtops, grey splashback, ceramic splashback, stainless steel appliances, ceramic floors, with island, black floor and grey benchtop.
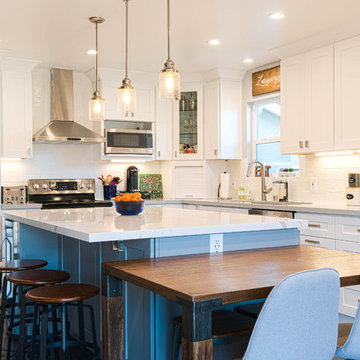
Design ideas for a large modern l-shaped eat-in kitchen in San Francisco with an undermount sink, shaker cabinets, white cabinets, marble benchtops, white splashback, ceramic splashback, stainless steel appliances, slate floors, with island, black floor and white benchtop.
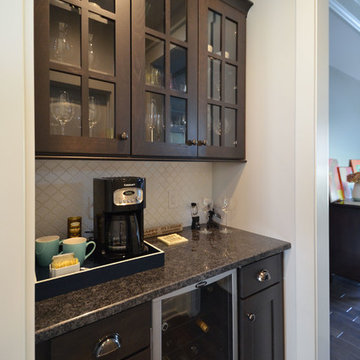
Design ideas for a large l-shaped eat-in kitchen in New York with an undermount sink, recessed-panel cabinets, white cabinets, grey splashback, marble splashback, stainless steel appliances, dark hardwood floors, with island and black floor.
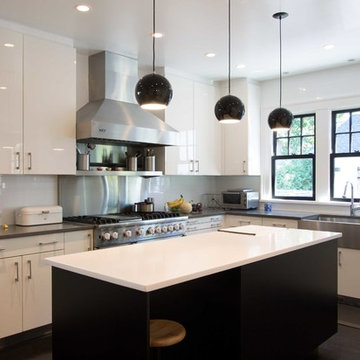
Design ideas for a mid-sized contemporary l-shaped eat-in kitchen in New York with a farmhouse sink, flat-panel cabinets, white cabinets, quartz benchtops, white splashback, glass sheet splashback, stainless steel appliances, with island and black floor.
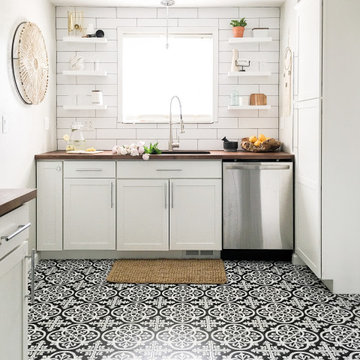
Design ideas for a small country u-shaped separate kitchen in Indianapolis with a drop-in sink, shaker cabinets, white cabinets, wood benchtops, white splashback, subway tile splashback, stainless steel appliances, ceramic floors, black floor and brown benchtop.
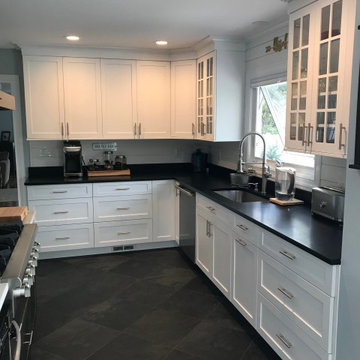
Modern kitchen with white cabinetry designed by Darren Press of Lakeville Kitchen & Bath.
Photo of a mid-sized modern l-shaped eat-in kitchen in New York with a single-bowl sink, flat-panel cabinets, white cabinets, quartz benchtops, white splashback, ceramic splashback, stainless steel appliances, slate floors, with island, black floor and black benchtop.
Photo of a mid-sized modern l-shaped eat-in kitchen in New York with a single-bowl sink, flat-panel cabinets, white cabinets, quartz benchtops, white splashback, ceramic splashback, stainless steel appliances, slate floors, with island, black floor and black benchtop.
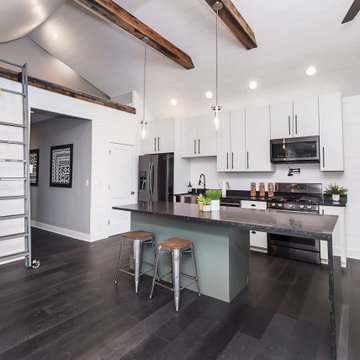
Mid-sized modern single-wall open plan kitchen in Indianapolis with a farmhouse sink, flat-panel cabinets, white cabinets, quartz benchtops, white splashback, timber splashback, black appliances, dark hardwood floors, with island, black floor and multi-coloured benchtop.
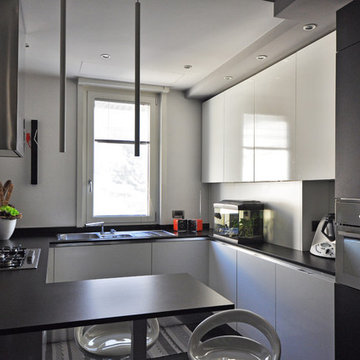
Small contemporary u-shaped separate kitchen in Other with a double-bowl sink, flat-panel cabinets, white cabinets, quartz benchtops, stainless steel appliances, light hardwood floors, a peninsula, black floor and black benchtop.
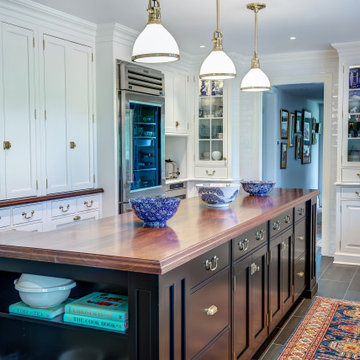
This kitchen was designed for the MAXIMALIST in mind. A homeowner who enjoys displaying all their antiques and chosen novelties from all over the world. No space was to be left untouched. Special attention was designed around custom detail beaded inset cabinetry, walnut countertops, polished lacquered bar with a tribute to their Naval background. Even the refrigerator is to be displayed through the glass
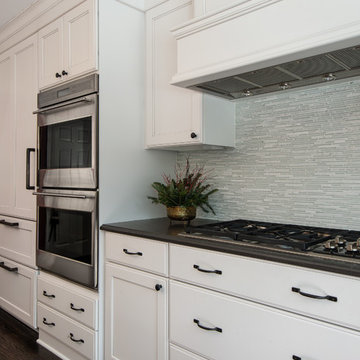
On April 22, 2013, MainStreet Design Build began a 6-month construction project that ended November 1, 2013 with a beautiful 655 square foot addition off the rear of this client's home. The addition included this gorgeous custom kitchen, a large mudroom with a locker for everyone in the house, a brand new laundry room and 3rd car garage. As part of the renovation, a 2nd floor closet was also converted into a full bathroom, attached to a child’s bedroom; the formal living room and dining room were opened up to one another with custom columns that coordinated with existing columns in the family room and kitchen; and the front entry stairwell received a complete re-design.
KateBenjamin Photography
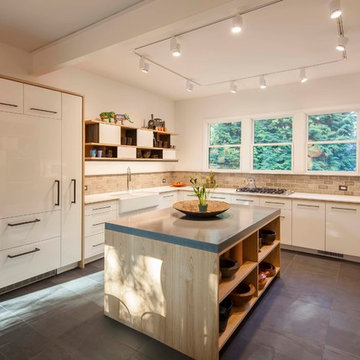
New custom kitchen with high-gloss cabinets, custom plywood enclosures, concrete island counter top.
Photo of a modern u-shaped eat-in kitchen in Boston with an integrated sink, flat-panel cabinets, white cabinets, concrete benchtops, beige splashback, mosaic tile splashback, white appliances, with island, black floor, white benchtop and slate floors.
Photo of a modern u-shaped eat-in kitchen in Boston with an integrated sink, flat-panel cabinets, white cabinets, concrete benchtops, beige splashback, mosaic tile splashback, white appliances, with island, black floor, white benchtop and slate floors.
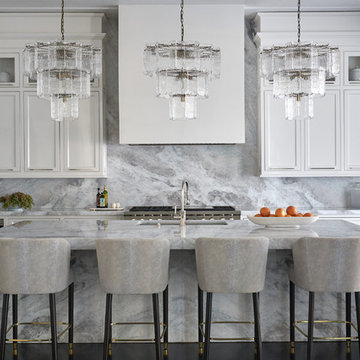
Design ideas for a transitional l-shaped kitchen in Houston with marble benchtops, with island, an undermount sink, recessed-panel cabinets, white cabinets, grey splashback, marble splashback, stainless steel appliances, dark hardwood floors, black floor and grey benchtop.
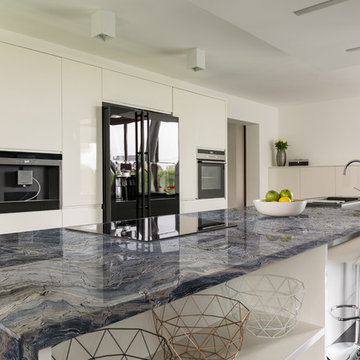
Blue Fusion Quartzite countertop
This is an example of a modern open plan kitchen in Miami with an undermount sink, white cabinets, quartzite benchtops, black appliances, porcelain floors, with island, black floor and blue benchtop.
This is an example of a modern open plan kitchen in Miami with an undermount sink, white cabinets, quartzite benchtops, black appliances, porcelain floors, with island, black floor and blue benchtop.
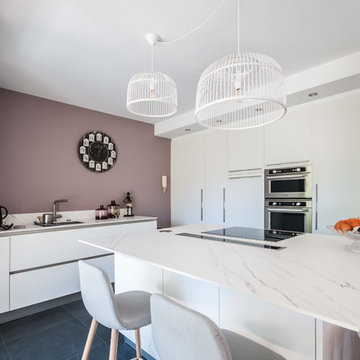
Design ideas for a contemporary kitchen in Rennes with an undermount sink, flat-panel cabinets, white cabinets, with island, black floor and white benchtop.
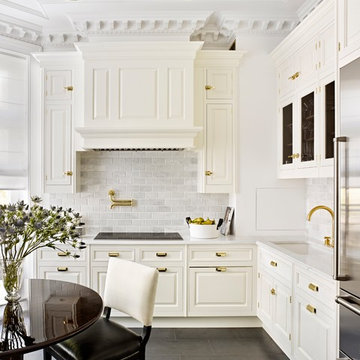
Christopher Peacock for Ralph Lauren
This is an example of a contemporary l-shaped kitchen in Moscow with an undermount sink, raised-panel cabinets, white cabinets and black floor.
This is an example of a contemporary l-shaped kitchen in Moscow with an undermount sink, raised-panel cabinets, white cabinets and black floor.
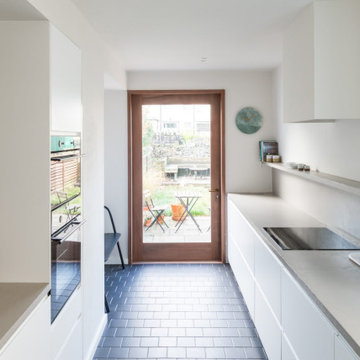
Mid-sized scandinavian galley separate kitchen with a drop-in sink, flat-panel cabinets, white cabinets, solid surface benchtops, grey splashback, black appliances, terra-cotta floors, a peninsula, black floor and grey benchtop.
Kitchen with White Cabinets and Black Floor Design Ideas
5