Kitchen with White Cabinets and Concrete Benchtops Design Ideas
Refine by:
Budget
Sort by:Popular Today
81 - 100 of 3,809 photos
Item 1 of 3
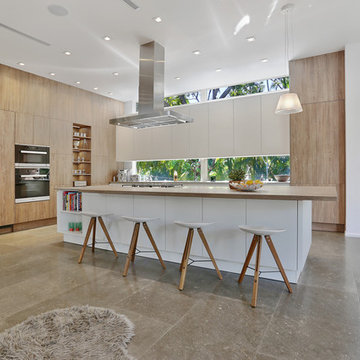
Design ideas for a large contemporary galley open plan kitchen in Miami with an undermount sink, flat-panel cabinets, white cabinets, concrete benchtops, window splashback, panelled appliances, concrete floors and with island.
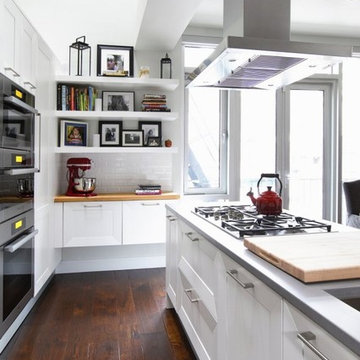
Inspiration for a mid-sized transitional single-wall eat-in kitchen in New York with an undermount sink, white splashback, ceramic splashback, stainless steel appliances, with island, recessed-panel cabinets, white cabinets, concrete benchtops and medium hardwood floors.
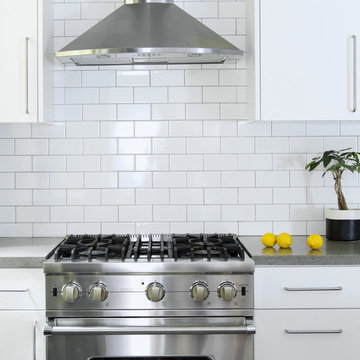
Inspiration for a mid-sized modern l-shaped eat-in kitchen in New York with a farmhouse sink, flat-panel cabinets, white cabinets, concrete benchtops, white splashback, subway tile splashback, stainless steel appliances, slate floors and with island.
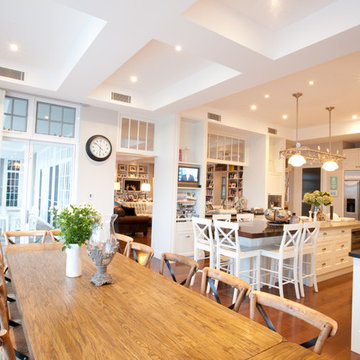
Photo of a large traditional eat-in kitchen in Gold Coast - Tweed with a farmhouse sink, recessed-panel cabinets, white cabinets, concrete benchtops, white splashback, stainless steel appliances, medium hardwood floors and with island.
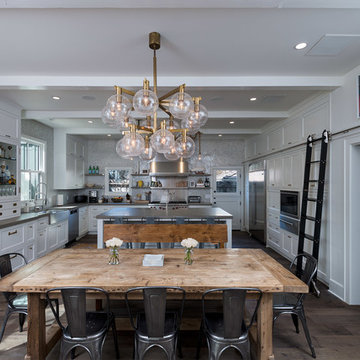
Design ideas for a large contemporary u-shaped eat-in kitchen in Los Angeles with a farmhouse sink, shaker cabinets, white cabinets, white splashback, stainless steel appliances, concrete benchtops, dark hardwood floors, with island and brown floor.
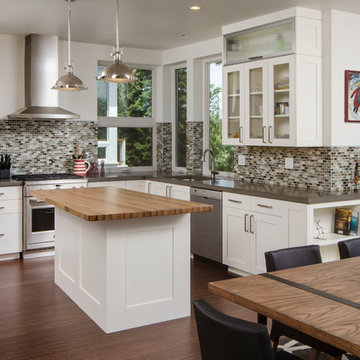
The kitchen in this home features white painted cabinets and concrete counters with an organic glass tile backsplash. The butcher block island is made from recycled oak wine barrels. The floor is an engineered strand woven bamboo hardwood.
Photos by Chandler Photography

The original house was very dark as all the walls were dark wood. To fill the space with light, the ceiling was painted to white and walls were finished with painted gypboard. The island allows for an incredible open cooking and living space with views to the ocean.
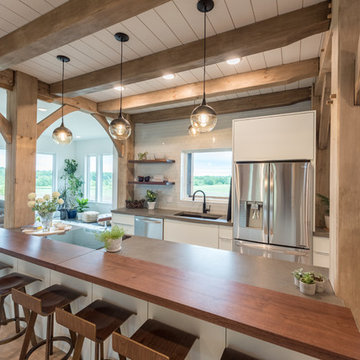
This is an example of a mid-sized country single-wall open plan kitchen in Minneapolis with an undermount sink, flat-panel cabinets, white cabinets, concrete benchtops, white splashback, subway tile splashback, stainless steel appliances, medium hardwood floors, with island, brown floor and grey benchtop.
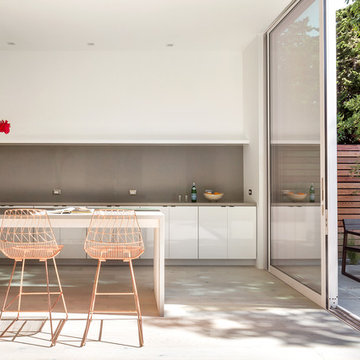
Adam Rouse
Photo of a mid-sized contemporary single-wall open plan kitchen in San Francisco with flat-panel cabinets, light hardwood floors, white cabinets, grey splashback, beige floor, grey benchtop, concrete benchtops and with island.
Photo of a mid-sized contemporary single-wall open plan kitchen in San Francisco with flat-panel cabinets, light hardwood floors, white cabinets, grey splashback, beige floor, grey benchtop, concrete benchtops and with island.
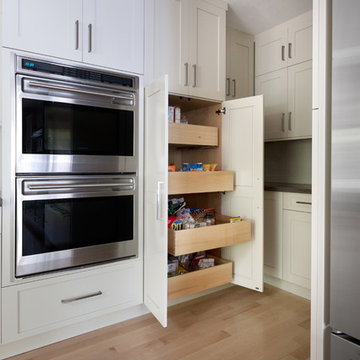
Photography by Daniela Goncalves
Design ideas for a mid-sized transitional kitchen pantry in Boston with a single-bowl sink, shaker cabinets, white cabinets, concrete benchtops, beige splashback, mosaic tile splashback, stainless steel appliances, light hardwood floors and with island.
Design ideas for a mid-sized transitional kitchen pantry in Boston with a single-bowl sink, shaker cabinets, white cabinets, concrete benchtops, beige splashback, mosaic tile splashback, stainless steel appliances, light hardwood floors and with island.
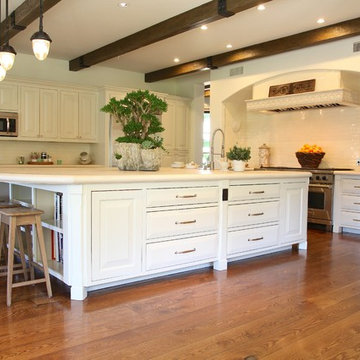
Eggs and roses from the walled garden and chicken coop on this self-contained Spanish Compound
Photo of a mid-sized transitional l-shaped open plan kitchen in Los Angeles with a farmhouse sink, white cabinets, concrete benchtops, white splashback, ceramic splashback, stainless steel appliances, medium hardwood floors, raised-panel cabinets, with island and brown floor.
Photo of a mid-sized transitional l-shaped open plan kitchen in Los Angeles with a farmhouse sink, white cabinets, concrete benchtops, white splashback, ceramic splashback, stainless steel appliances, medium hardwood floors, raised-panel cabinets, with island and brown floor.
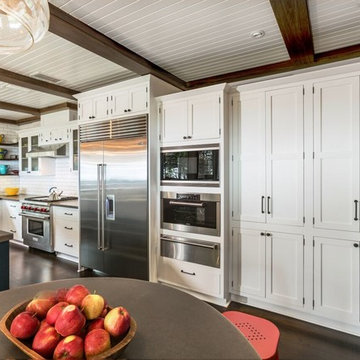
Edmund Studios Photography.
View of the back wall of the kitchen, showing flush frame cabinets, stainless steel appliances, and concrete countertops.
Photo of a transitional kitchen in Milwaukee with a farmhouse sink, white cabinets, concrete benchtops, stainless steel appliances, medium hardwood floors, with island, white splashback, shaker cabinets and subway tile splashback.
Photo of a transitional kitchen in Milwaukee with a farmhouse sink, white cabinets, concrete benchtops, stainless steel appliances, medium hardwood floors, with island, white splashback, shaker cabinets and subway tile splashback.
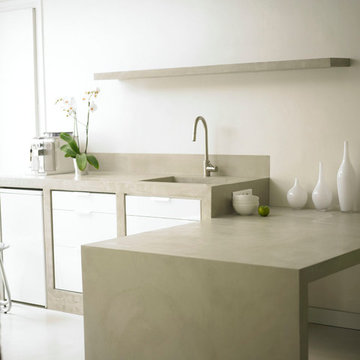
Photo of a mid-sized modern u-shaped eat-in kitchen in Grenoble with white cabinets, concrete benchtops and a peninsula.
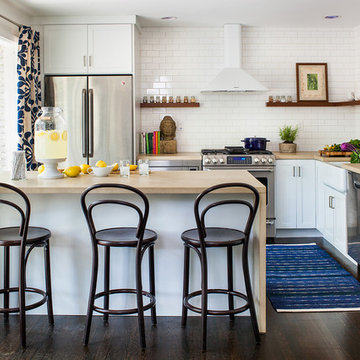
jeff herr photography
This is an example of a small transitional l-shaped open plan kitchen in Atlanta with a farmhouse sink, shaker cabinets, white cabinets, concrete benchtops, white splashback, ceramic splashback, stainless steel appliances, dark hardwood floors and with island.
This is an example of a small transitional l-shaped open plan kitchen in Atlanta with a farmhouse sink, shaker cabinets, white cabinets, concrete benchtops, white splashback, ceramic splashback, stainless steel appliances, dark hardwood floors and with island.
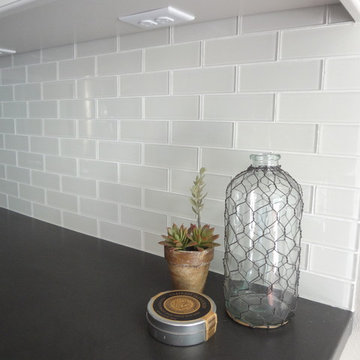
Builder/Remodeler: Mike Riddle Construction, LLC- Mike Riddle....Materials provided by: Cherry City Interiors & Design....Interior Design by: Shelli Dierck....Photographs by: Shelli Dierck
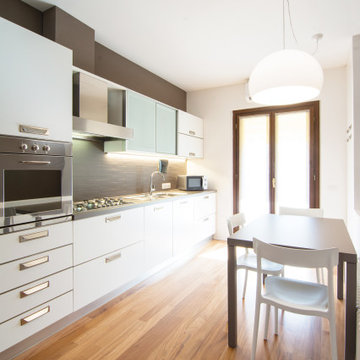
La vecchia cucina ereditata dalla vecchia proprietaria era ancora in ottimo stato e abbiamo semplicemente verniciato il paraschizzi e il piano con lo stesso colore delle pareti tortora: con pochissimo investimento abbiamo mantenuto tutto rimandando ancora di qualche anno la sostituzione della cucina che al momento era solo tenuta un po' male...
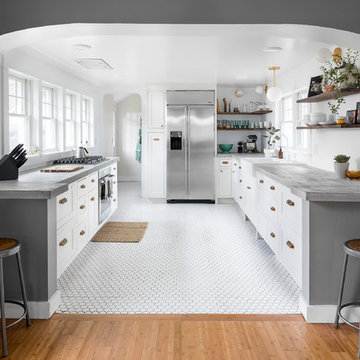
"We wanted it to be as open and bright as possible," said Spencer. "No upper cabinets, a lot of windows, bright tile, and also making it look a bit older, because it is a Craftsman house. We lived in the house and planned for a long time – to make sure that it was a smart choice to move the refrigerator, or add windows, or open up the walls."
Learn more: https://www.cliqstudios.com/gallery/clean-bright-galley-kitchen/
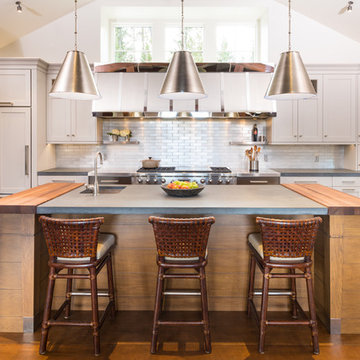
This is an example of a large country separate kitchen in New York with an undermount sink, white cabinets, metallic splashback, metal splashback, panelled appliances, with island, shaker cabinets, concrete benchtops and orange floor.

@VonTobel designer Savanah Ruoff created this lofty, rustic, farmhouse kitchen using painted, shaker style Kraftmaid Vantage Lyndale cabinets in Dove White, a stainless steel farmhouse sink, & a concrete counter. The L-shaped island with storage on one side & shiplap on the seating side is open & inviting. Black appliances & hood finish the space. Want to mimic the look in your home? Schedule your free design consultation today!
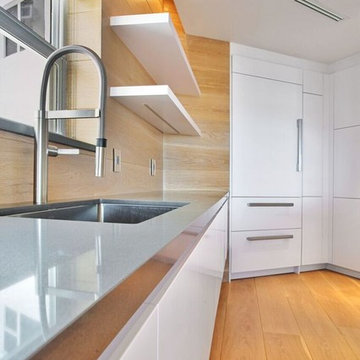
This is an example of an expansive contemporary single-wall open plan kitchen in Miami with open cabinets, white cabinets, beige splashback, stainless steel appliances, light hardwood floors, with island, an undermount sink, concrete benchtops and porcelain splashback.
Kitchen with White Cabinets and Concrete Benchtops Design Ideas
5