Kitchen with Window Splashback Design Ideas
Refine by:
Budget
Sort by:Popular Today
41 - 60 of 630 photos
Item 1 of 3

Design ideas for a large midcentury l-shaped eat-in kitchen in Sydney with a double-bowl sink, flat-panel cabinets, white cabinets, marble benchtops, window splashback, light hardwood floors, with island, brown floor and white benchtop.
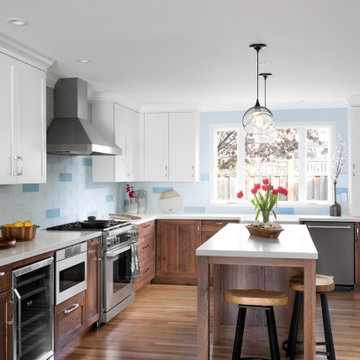
Custom Cabinetry Creates Light and Airy Kitchen. A combination of white painted cabinetry and rustic hickory cabinets create an earthy and bright kitchen. A new larger window floods the kitchen in natural light.
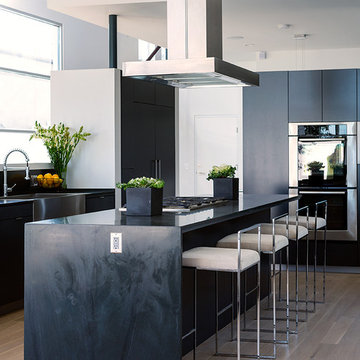
Renovation of a 1950's tract home into a stunning masterpiece. Matte lacquer finished cabinets with deep charcoal which coordinates with the dark waterfall stone on the living room end of the duplex.

‘Oh What A Ceiling!’ ingeniously transformed a tired mid-century brick veneer house into a suburban oasis for a multigenerational family. Our clients, Gabby and Peter, came to us with a desire to reimagine their ageing home such that it could better cater to their modern lifestyles, accommodate those of their adult children and grandchildren, and provide a more intimate and meaningful connection with their garden. The renovation would reinvigorate their home and allow them to re-engage with their passions for cooking and sewing, and explore their skills in the garden and workshop.
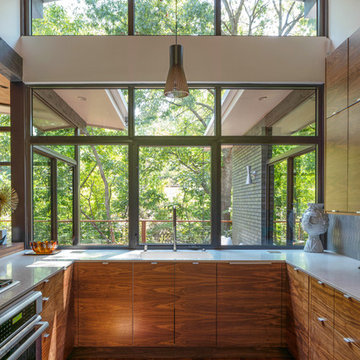
Small midcentury u-shaped kitchen in Dallas with a single-bowl sink, flat-panel cabinets, medium wood cabinets, quartz benchtops, white benchtop, window splashback, stainless steel appliances and medium hardwood floors.
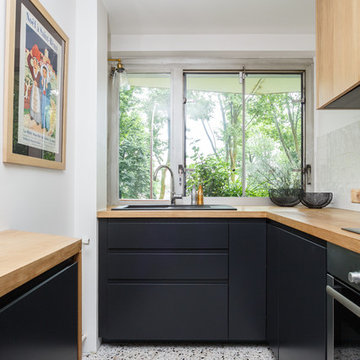
Nos équipes ont utilisé quelques bons tuyaux pour apporter ergonomie, rangements, et caractère à cet appartement situé à Neuilly-sur-Seine. L’utilisation ponctuelle de couleurs intenses crée une nouvelle profondeur à l’espace tandis que le choix de matières naturelles et douces apporte du style. Effet déco garanti!
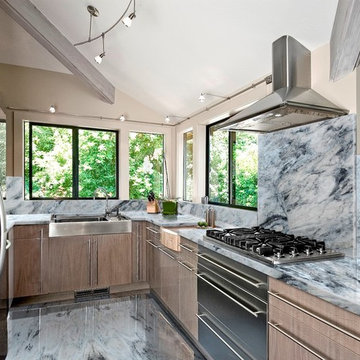
Cristal Onyx Glassy – Momentum Collection
Inspiration for a mid-sized contemporary l-shaped separate kitchen in Milwaukee with a double-bowl sink, flat-panel cabinets, dark wood cabinets, marble benchtops, window splashback, stainless steel appliances, dark hardwood floors, no island and brown floor.
Inspiration for a mid-sized contemporary l-shaped separate kitchen in Milwaukee with a double-bowl sink, flat-panel cabinets, dark wood cabinets, marble benchtops, window splashback, stainless steel appliances, dark hardwood floors, no island and brown floor.
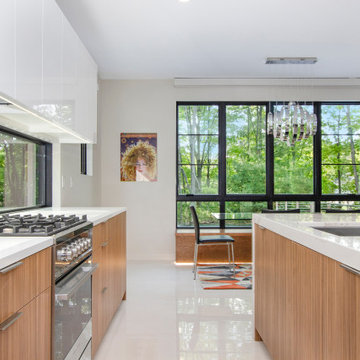
This is an example of a mid-sized contemporary galley eat-in kitchen in Grand Rapids with an undermount sink, flat-panel cabinets, light wood cabinets, quartzite benchtops, black splashback, window splashback, stainless steel appliances, porcelain floors, with island, white floor and white benchtop.
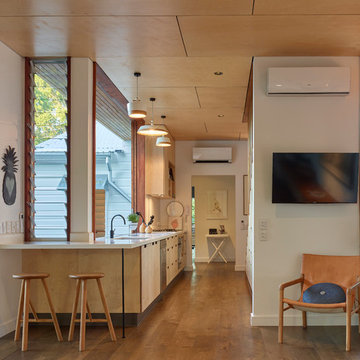
Scott Burrows
Small contemporary galley kitchen in Brisbane with flat-panel cabinets, light wood cabinets, quartz benchtops, white splashback, stainless steel appliances, brown floor, white benchtop, an undermount sink, window splashback and medium hardwood floors.
Small contemporary galley kitchen in Brisbane with flat-panel cabinets, light wood cabinets, quartz benchtops, white splashback, stainless steel appliances, brown floor, white benchtop, an undermount sink, window splashback and medium hardwood floors.
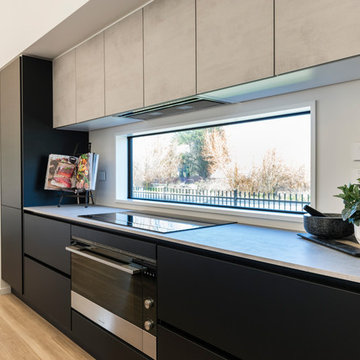
An impressive, close up view of the mat black lacquer, and the concrete bench/ wall cupboards.
The handless design uses a matching mat black extrusion that travels the full length of the kitchen, creating a seamless modern design.
These large draws come complete with draw-in-draw technology, so while there appears to be only 2 draws on each side of the oven, there additional draw within each large draw!
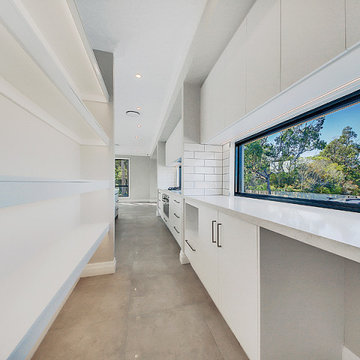
Design ideas for a mid-sized modern single-wall open plan kitchen in Brisbane with an undermount sink, flat-panel cabinets, white cabinets, granite benchtops, window splashback, stainless steel appliances, porcelain floors, with island, beige floor and white benchtop.
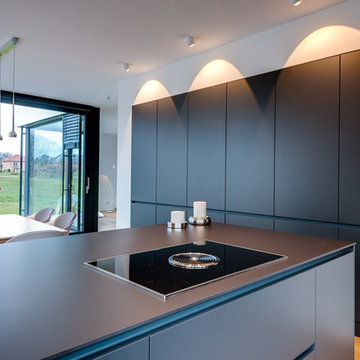
Unkonventionell, dabei praktisch und äußerst strukturiert in der Gesamtwirkung wurden durchgängige, hohe Wandschränke in der Küche integriert, die bis in den Essbereich reichen. Der Einbau in die Wandnische gibt dem großen Mobiliar eine dezente Optik.
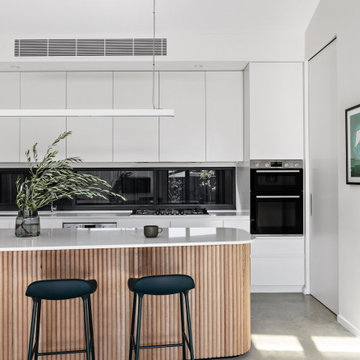
A muted palate of materials allows for the feature island to be the hero with its soft curves and timber lining.
Inspiration for a mid-sized modern galley eat-in kitchen in Sydney with an undermount sink, flat-panel cabinets, white cabinets, quartzite benchtops, window splashback, stainless steel appliances, concrete floors, with island, grey floor and white benchtop.
Inspiration for a mid-sized modern galley eat-in kitchen in Sydney with an undermount sink, flat-panel cabinets, white cabinets, quartzite benchtops, window splashback, stainless steel appliances, concrete floors, with island, grey floor and white benchtop.
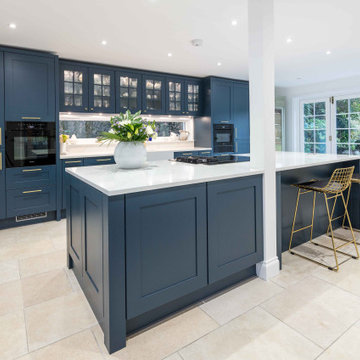
We created this beautiful traditional Callerton kitchens as part of a home renovation project. The Callerton furniture is painted in Farrow and Ball Hague Blue colour and the worktops are in Silestone Cacatta Gold. Silestone's high level of resistance to scratches and impacts allows handling of very hard large objects without any worry. The gold finish on the Quooker boiling water system compliments the gold handles.
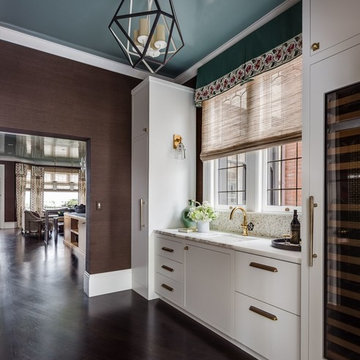
Modern kitchen painted with full-spectrum C2 Paint, featuring a high gloss ceiling.
Photo of a mid-sized modern single-wall kitchen in Boston with an undermount sink, flat-panel cabinets, white cabinets, terrazzo benchtops, multi-coloured splashback, window splashback, panelled appliances, dark hardwood floors and brown floor.
Photo of a mid-sized modern single-wall kitchen in Boston with an undermount sink, flat-panel cabinets, white cabinets, terrazzo benchtops, multi-coloured splashback, window splashback, panelled appliances, dark hardwood floors and brown floor.
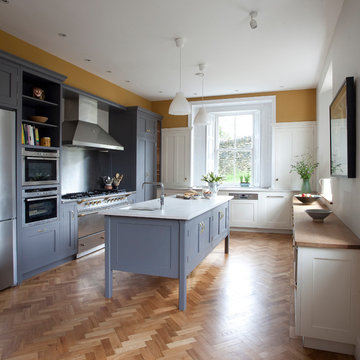
Derek Robinson
Mid-sized transitional u-shaped eat-in kitchen in Dublin with a double-bowl sink, shaker cabinets, grey cabinets, quartzite benchtops, window splashback, stainless steel appliances, dark hardwood floors and with island.
Mid-sized transitional u-shaped eat-in kitchen in Dublin with a double-bowl sink, shaker cabinets, grey cabinets, quartzite benchtops, window splashback, stainless steel appliances, dark hardwood floors and with island.
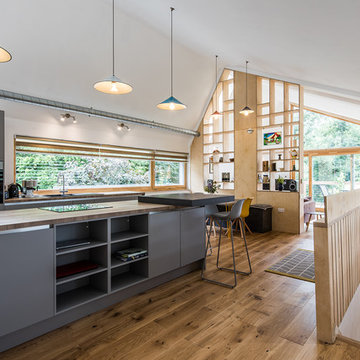
Open plan kitchen diner with plywood floor-to-ceiling feature storage wall. Contemporary dark grey kitchen with exposed services.
Design ideas for a mid-sized contemporary galley open plan kitchen in Other with a double-bowl sink, grey cabinets, wood benchtops, window splashback, medium hardwood floors, with island, brown floor, brown benchtop and vaulted.
Design ideas for a mid-sized contemporary galley open plan kitchen in Other with a double-bowl sink, grey cabinets, wood benchtops, window splashback, medium hardwood floors, with island, brown floor, brown benchtop and vaulted.
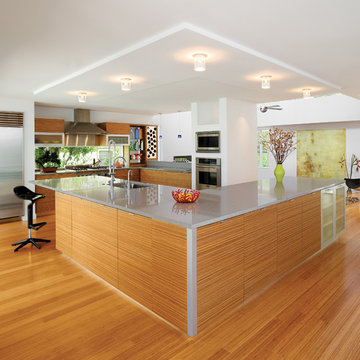
Mid-sized modern u-shaped open plan kitchen in Tampa with a drop-in sink, flat-panel cabinets, medium wood cabinets, granite benchtops, window splashback, stainless steel appliances, medium hardwood floors, with island, brown floor and grey benchtop.
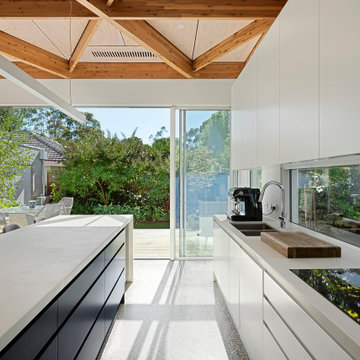
‘Oh What A Ceiling!’ ingeniously transformed a tired mid-century brick veneer house into a suburban oasis for a multigenerational family. Our clients, Gabby and Peter, came to us with a desire to reimagine their ageing home such that it could better cater to their modern lifestyles, accommodate those of their adult children and grandchildren, and provide a more intimate and meaningful connection with their garden. The renovation would reinvigorate their home and allow them to re-engage with their passions for cooking and sewing, and explore their skills in the garden and workshop.
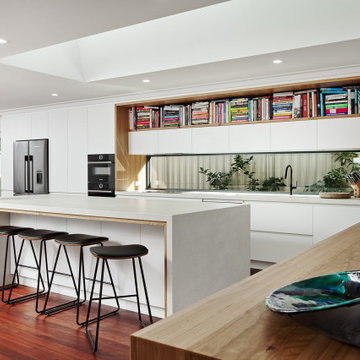
Cookbooks. A place for my clients much loved books was high on the list of reccommendations for thier family‘s new kitchen design. Not being able to part from any, my client needed a dedicated space for them to display amongst the design. The existing formal closed loving at the front of the home, entered into a separate compact kitchen and dining were to be transformed into an open, free flowing interior not disrupted by walls but somewhere the whole family were able to gather.
A soft palette layered with fresh whites, large slabs of clouded concrete benches, planked Jarrah timber floors finished with solid timber Blackbutt accents allow for seamless integration into the home‘s interior. Cabinetry compliments the expansive length of the kitchen, whilst the simplicity of design provides impact to the home.
Kitchen with Window Splashback Design Ideas
3