Kitchen with Wood Benchtops and Porcelain Floors Design Ideas
Refine by:
Budget
Sort by:Popular Today
21 - 40 of 2,398 photos
Item 1 of 3

Кухня-столовая
Mid-sized contemporary u-shaped eat-in kitchen in Other with flat-panel cabinets, grey cabinets, wood benchtops, porcelain splashback, black appliances, porcelain floors, beige floor and beige benchtop.
Mid-sized contemporary u-shaped eat-in kitchen in Other with flat-panel cabinets, grey cabinets, wood benchtops, porcelain splashback, black appliances, porcelain floors, beige floor and beige benchtop.
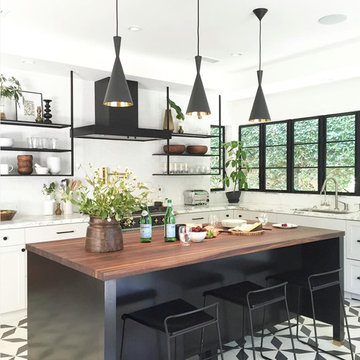
Design ideas for a mid-sized transitional l-shaped eat-in kitchen in Los Angeles with an undermount sink, shaker cabinets, white cabinets, wood benchtops, stainless steel appliances, porcelain floors, with island and multi-coloured floor.
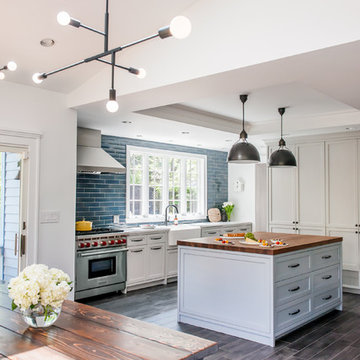
This is an example of a large transitional l-shaped kitchen in New York with a farmhouse sink, shaker cabinets, white cabinets, wood benchtops, blue splashback, subway tile splashback, stainless steel appliances, porcelain floors, with island and brown floor.

25 year old modular kitchen with very limited benchspace was replaced with a fully bespoke kitchen with all the bells and whistles perfect for a keen cook.
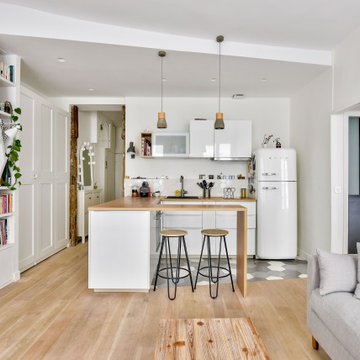
This is an example of a mid-sized scandinavian u-shaped open plan kitchen in Paris with a drop-in sink, flat-panel cabinets, white cabinets, wood benchtops, white splashback, porcelain floors, a peninsula, grey floor and beige benchtop.
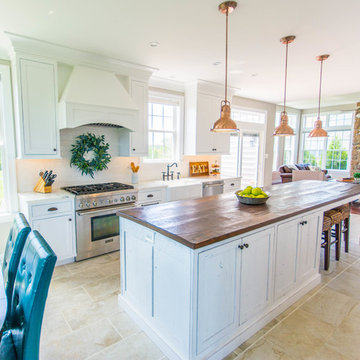
This is an example of a mid-sized country galley eat-in kitchen in DC Metro with a farmhouse sink, flat-panel cabinets, white cabinets, wood benchtops, white splashback, stainless steel appliances, porcelain floors, with island, beige floor and brown benchtop.
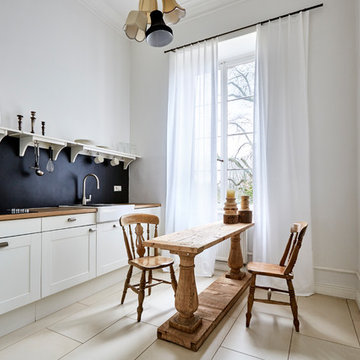
Foto Wolfgang Uhlig
This is an example of a small traditional single-wall open plan kitchen in Frankfurt with an integrated sink, beaded inset cabinets, white cabinets, wood benchtops, black splashback, porcelain floors, beige floor and no island.
This is an example of a small traditional single-wall open plan kitchen in Frankfurt with an integrated sink, beaded inset cabinets, white cabinets, wood benchtops, black splashback, porcelain floors, beige floor and no island.
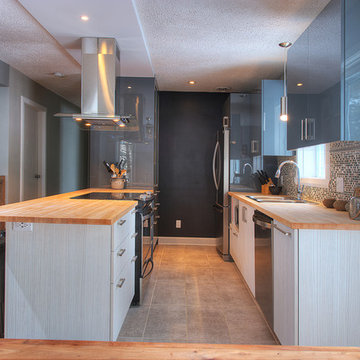
Design de cuisine par LM Design Intérieur - photographié par Vincent Provost
Small contemporary galley eat-in kitchen in Montreal with a drop-in sink, flat-panel cabinets, grey cabinets, wood benchtops, beige splashback, mosaic tile splashback, stainless steel appliances and porcelain floors.
Small contemporary galley eat-in kitchen in Montreal with a drop-in sink, flat-panel cabinets, grey cabinets, wood benchtops, beige splashback, mosaic tile splashback, stainless steel appliances and porcelain floors.

Contemporary kitchen and dining with warm coastal vibes, custom wood cabinets, open shelving, beautiful tile backsplash, and incredible marble waterfall countertops on double islands.
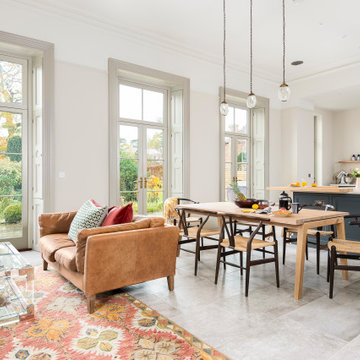
Absolute Architecture added a two storey, seamless extension, providing a new large family kitchen and master bedroom suite. The hallway was opened up with a beautiful double height space and the staircase was restored. Elsewhere rooms have been reconfigured and the entire property has been renovated internally, including new kitchens, bathrooms, fireplaces and joinery.
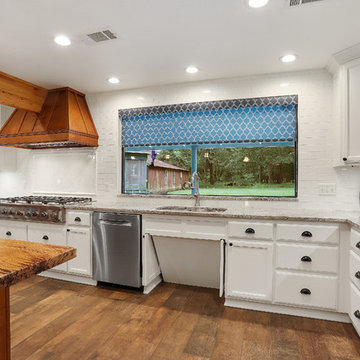
Something that has resplendence is gorgeous in a grand and brilliant way. We were asked to design a kitchen that looked beautiful, accommodated large family gatherings, functioned as a cooks' kitchen should, and met a very real need for accessibility. Larger than normal space between cabinets was needed for wheel chair accessibility, as well as sinks that allow for roll up use. This design was accomplished by taking in the original carport, which had been replaced prior by a larger parking space (which can be seen through the windows in the keeping area). By adding white cabinetry to brighten the space, a warm and welcoming feel was achieved without overwhelming the pallet with dark stains. The results speak for themselves.
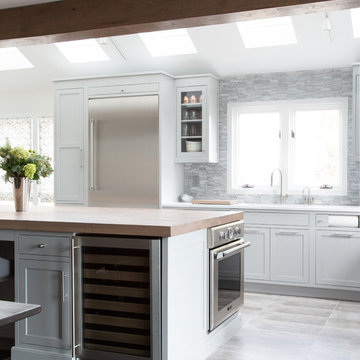
This townhouse kitchen was in Scarsdale New York transformed from a constricted galley to a spacious island kitchen by removing one structural wall. Skylights flood the kitchen with light while calming grey cabinetry keep the kitchen from feeling too stark. Kitchen and cabinetry design, Studio Dearborn. Interior design, Strauss Home Designs. Appliances, Thermador, Sharp, GE. Cabinetry and Character Oak countertop, Schrocks of Walnut Creek. Range hood (with custom wood top) by Thermador. Photography, Timothy Lenz.
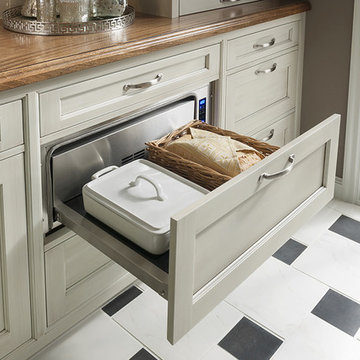
Wet Bar featuring a warming drawer with wood fronts. All inset cabinets by Wood-Mode 42. Featuring the Alexandria Recessed door style on Vintage Putty finish.
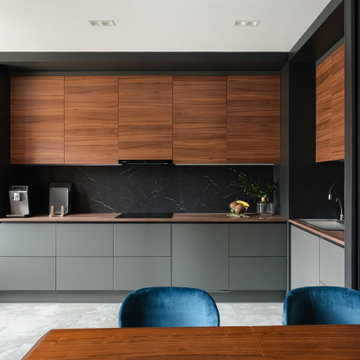
Inspiration for a mid-sized contemporary l-shaped eat-in kitchen in Saint Petersburg with a double-bowl sink, flat-panel cabinets, grey cabinets, wood benchtops, black splashback, porcelain splashback, panelled appliances, porcelain floors, grey floor and brown benchtop.
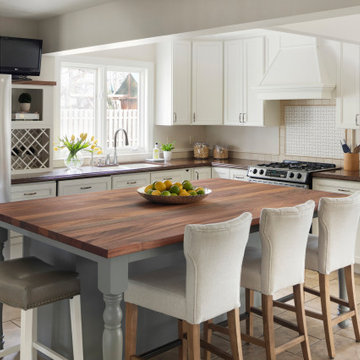
The original cabinets were retained, while receiving a new coat of paint. The island was reworked to change the shape of the top - making it more square - while making the countertop material an exotic hardware and adding turned legs for support and detail. A new chandelier is over a small bay window space that is perfect to enjoy your morning coffee in!
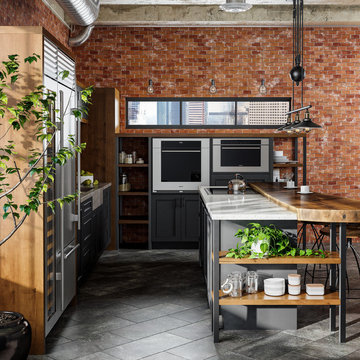
The term “industrial” evokes images of large factories with lots of machinery and moving parts. These cavernous, old brick buildings, built with steel and concrete are being rehabilitated into very desirable living spaces all over the country. Old manufacturing spaces have unique architectural elements that are often reclaimed and repurposed into what is now open residential living space. Exposed ductwork, concrete beams and columns, even the metal frame windows are considered desirable design elements that give a nod to the past.
This unique loft space is a perfect example of the rustic industrial style. The exposed beams, brick walls, and visible ductwork speak to the building’s past. Add a modern kitchen in complementing materials and you have created casual sophistication in a grand space.
Dura Supreme’s Silverton door style in Black paint coordinates beautifully with the black metal frames on the windows. Knotty Alder with a Hazelnut finish lends that rustic detail to a very sleek design. Custom metal shelving provides storage as well a visual appeal by tying all of the industrial details together.
Custom details add to the rustic industrial appeal of this industrial styled kitchen design with Dura Supreme Cabinetry.
Request a FREE Dura Supreme Brochure Packet:
http://www.durasupreme.com/request-brochure
Find a Dura Supreme Showroom near you today:
http://www.durasupreme.com/dealer-locator
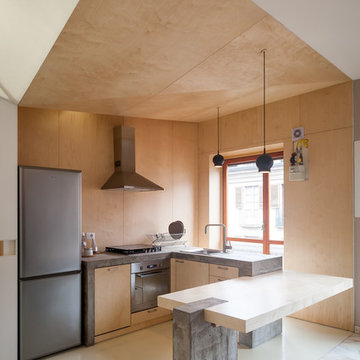
Chiara Allione
Design ideas for a small contemporary u-shaped open plan kitchen in Turin with a drop-in sink, flat-panel cabinets, light wood cabinets, wood benchtops, stainless steel appliances and porcelain floors.
Design ideas for a small contemporary u-shaped open plan kitchen in Turin with a drop-in sink, flat-panel cabinets, light wood cabinets, wood benchtops, stainless steel appliances and porcelain floors.
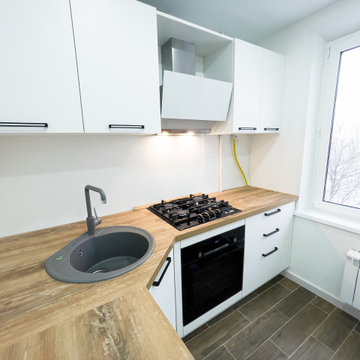
Капитальный ремонт квартиры после затопления
Inspiration for a small contemporary l-shaped separate kitchen in Moscow with a single-bowl sink, white cabinets, wood benchtops, white splashback, panelled appliances, porcelain floors, no island, brown floor and beige benchtop.
Inspiration for a small contemporary l-shaped separate kitchen in Moscow with a single-bowl sink, white cabinets, wood benchtops, white splashback, panelled appliances, porcelain floors, no island, brown floor and beige benchtop.
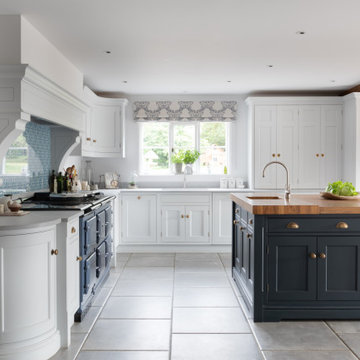
This is an example of a large traditional l-shaped eat-in kitchen in Surrey with a drop-in sink, shaker cabinets, white cabinets, wood benchtops, blue splashback, glass sheet splashback, stainless steel appliances, porcelain floors, with island, grey floor, brown benchtop and exposed beam.
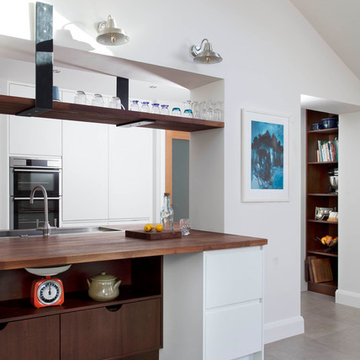
This white Gloss and iroko bistro inspired kitchen was designed for a renovated family home in Skerries. Open shelving in iroko and supported by power coated steel brackets make a great place for storing glassware. The kitchen extends to dining and living areas.
Image Infinity Media
Kitchen with Wood Benchtops and Porcelain Floors Design Ideas
2