Kitchen with Wood Benchtops and Porcelain Floors Design Ideas
Refine by:
Budget
Sort by:Popular Today
41 - 60 of 2,398 photos
Item 1 of 3

These clients incorporated their stunning view into the design of their home. With the advise from Astro's talented Kitchen & Bath Designer, their vision was able to come true throughout these beautiful spaces.

Кухня-гостиная, эко-стиль, рейки, белая кухня, барные стулья, деревянные рейки, полуостров, подвесные светильники, светодиодная подсветка, полубарные стулья
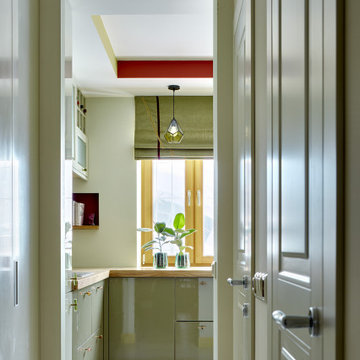
Кухня была полностью переделана, мойка и рабочая поверхность перенесена под окно - в самое светлое место. В нише в стене разместили полку для кулинарных книг хозяйки, они всегда под рукой.
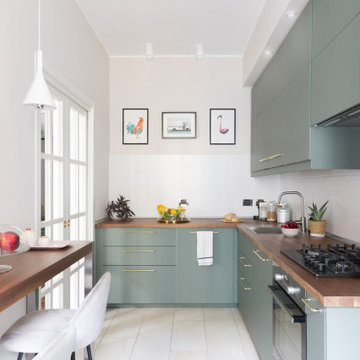
La cucina di Mac MaHome è di Ikea, realizzata su misura. Basi e pensili si alternano solo su uno dei due lati. Il colore, un verde salvia dal sottotono freddo, risalta immediatamente visto il contrasto con le pareti chiare. Le piastrellino a parete, preesistenti, sono state modificate dipingendole. Una veletta in cartongesso sormonta i pensili. Dei faretti incassati nel rilassamento permettono di illuminare il piano di lavoro.
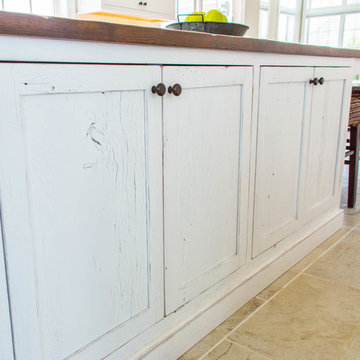
Photo of a mid-sized country galley eat-in kitchen in DC Metro with a farmhouse sink, flat-panel cabinets, white cabinets, wood benchtops, white splashback, stainless steel appliances, porcelain floors, with island, beige floor and brown benchtop.
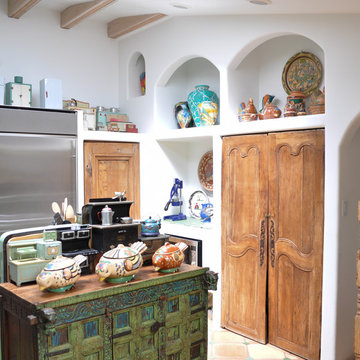
Photo of a mediterranean kitchen in Los Angeles with recessed-panel cabinets, light wood cabinets, wood benchtops, white splashback, porcelain floors and with island.
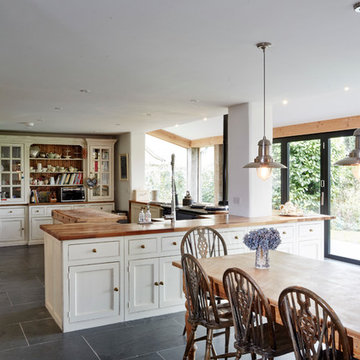
Oliver Edwards
Inspiration for a large country l-shaped eat-in kitchen in Wiltshire with a farmhouse sink, open cabinets, white cabinets, wood benchtops, panelled appliances, porcelain floors and no island.
Inspiration for a large country l-shaped eat-in kitchen in Wiltshire with a farmhouse sink, open cabinets, white cabinets, wood benchtops, panelled appliances, porcelain floors and no island.
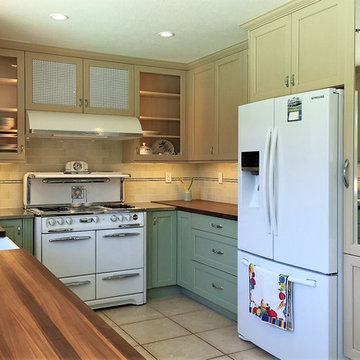
Design ideas for a mid-sized country u-shaped separate kitchen in Orange County with a farmhouse sink, shaker cabinets, green cabinets, wood benchtops, green splashback, ceramic splashback, white appliances, porcelain floors and no island.
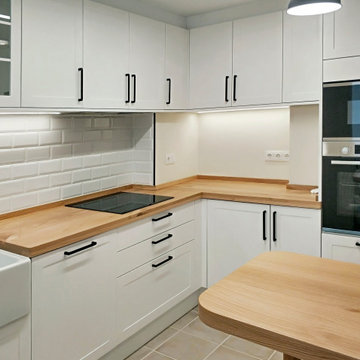
Renovación integral de vivenda en Vigo, ampliando salóns, con renovación de cociña e baños
Inspiration for a mid-sized transitional u-shaped eat-in kitchen in Other with an undermount sink, raised-panel cabinets, white cabinets, wood benchtops, white splashback, subway tile splashback, stainless steel appliances, porcelain floors, a peninsula, grey floor and brown benchtop.
Inspiration for a mid-sized transitional u-shaped eat-in kitchen in Other with an undermount sink, raised-panel cabinets, white cabinets, wood benchtops, white splashback, subway tile splashback, stainless steel appliances, porcelain floors, a peninsula, grey floor and brown benchtop.
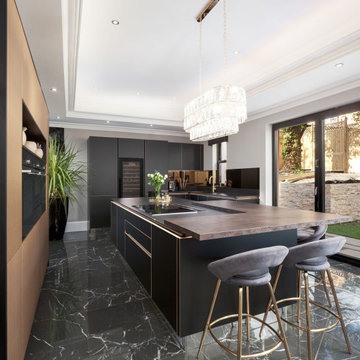
This is an example of an expansive contemporary u-shaped kitchen in Miami with an undermount sink, flat-panel cabinets, black cabinets, wood benchtops, panelled appliances, porcelain floors, with island, black floor and brown benchtop.
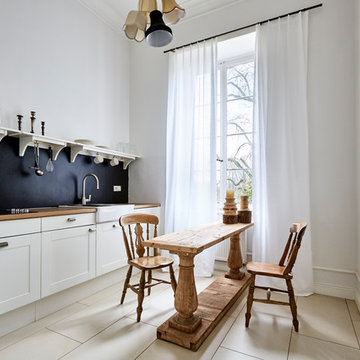
Apartment-Küche mit Tafelfolie als Spritzschutz,
This is an example of a small contemporary single-wall separate kitchen in Frankfurt with a drop-in sink, beaded inset cabinets, white cabinets, wood benchtops, black splashback, stainless steel appliances, brown benchtop, porcelain floors and beige floor.
This is an example of a small contemporary single-wall separate kitchen in Frankfurt with a drop-in sink, beaded inset cabinets, white cabinets, wood benchtops, black splashback, stainless steel appliances, brown benchtop, porcelain floors and beige floor.
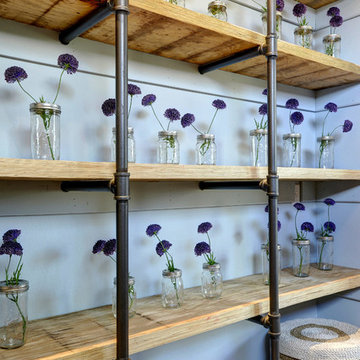
Photo of a mid-sized industrial galley kitchen pantry in Austin with wood benchtops and porcelain floors.
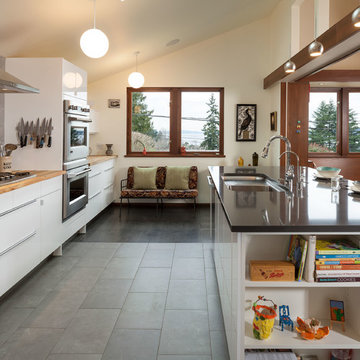
Reclaimed blue beetle kill pine butcher block counter tops, white lacquer cabinets, and a large island keeps the kitchen airy, modern, and brigh
Photograph by William Wright
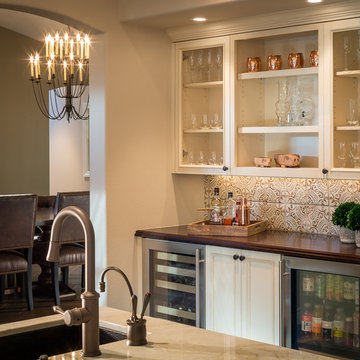
This gorgeous home renovation was a fun project to work on. The goal for the whole-house remodel was to infuse the home with a fresh new perspective while hinting at the traditional Mediterranean flare. We also wanted to balance the new and the old and help feature the customer’s existing character pieces. Let's begin with the custom front door, which is made with heavy distressing and a custom stain, along with glass and wrought iron hardware. The exterior sconces, dark light compliant, are rubbed bronze Hinkley with clear seedy glass and etched opal interior.
Moving on to the dining room, porcelain tile made to look like wood was installed throughout the main level. The dining room floor features a herringbone pattern inlay to define the space and add a custom touch. A reclaimed wood beam with a custom stain and oil-rubbed bronze chandelier creates a cozy and warm atmosphere.
In the kitchen, a hammered copper hood and matching undermount sink are the stars of the show. The tile backsplash is hand-painted and customized with a rustic texture, adding to the charm and character of this beautiful kitchen.
The powder room features a copper and steel vanity and a matching hammered copper framed mirror. A porcelain tile backsplash adds texture and uniqueness.
Lastly, a brick-backed hanging gas fireplace with a custom reclaimed wood mantle is the perfect finishing touch to this spectacular whole house remodel. It is a stunning transformation that truly showcases the artistry of our design and construction teams.
---
Project by Douglah Designs. Their Lafayette-based design-build studio serves San Francisco's East Bay areas, including Orinda, Moraga, Walnut Creek, Danville, Alamo Oaks, Diablo, Dublin, Pleasanton, Berkeley, Oakland, and Piedmont.
For more about Douglah Designs, click here: http://douglahdesigns.com/
To learn more about this project, see here: https://douglahdesigns.com/featured-portfolio/mediterranean-touch/
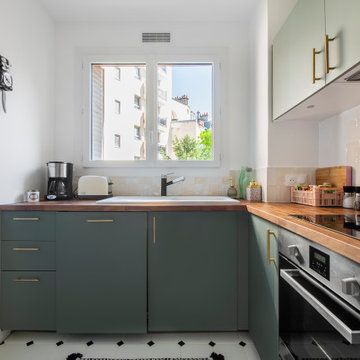
Niché dans le 15e, ce joli 63 m² a été acheté par un couple de trentenaires. L’idée globale était de réaménager certaines pièces et travailler sur la luminosité de l’appartement.
1ère étape : repeindre tout l’appartement et vitrifier le parquet existant. Puis dans la cuisine : réaménagement total ! Nous avons personnalisé une cuisine Ikea avec des façades Bodarp gris vert. Le plan de travail en noyer donne une touche de chaleur et la crédence type zellige en blanc cassé (@parquet_carrelage) vient accentuer la singularité de la pièce.
Nos équipes ont également entièrement refait la SDB : pose du terrazzo au sol, de la baignoire et sa petite verrière, des faïences, des meubles et de la vasque. Et vous voyez le petit meuble « buanderie » qui abrite la machine à laver ? Il s’agit d’une création maison !
Nous avons également créé d’autres rangement sur-mesure pour ce projet : les niches colorées de la cuisine, le meuble bas du séjour, la penderie et le meuble à chaussures du couloir.
Ce dernier a une toute autre allure paré du papier peint Jungle Cole & Son ! Grâce à la verrière que nous avons posée, il devient visible depuis le salon. La verrière permet également de laisser passer la lumière du salon vers le couloir.
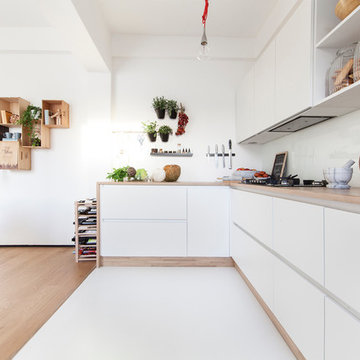
makethatstudio
Design ideas for a large contemporary single-wall open plan kitchen in Venice with a drop-in sink, flat-panel cabinets, white cabinets, wood benchtops, white splashback, porcelain floors and glass sheet splashback.
Design ideas for a large contemporary single-wall open plan kitchen in Venice with a drop-in sink, flat-panel cabinets, white cabinets, wood benchtops, white splashback, porcelain floors and glass sheet splashback.
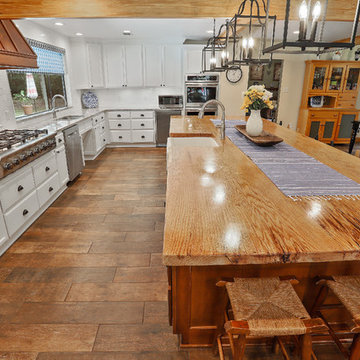
Something that has resplendence is gorgeous in a grand and brilliant way. We were asked to design a kitchen that looked beautiful, accommodated large family gatherings, functioned as a cooks' kitchen should, and met a very real need for accessibility. Larger than normal space between cabinets was needed for wheel chair accessibility, as well as sinks that allow for roll up use. This design was accomplished by taking in the original carport, which had been replaced prior by a larger parking space (which can be seen through the windows in the keeping area). By adding white cabinetry to brighten the space, a warm and welcoming feel was achieved without overwhelming the pallet with dark stains. The results speak for themselves.
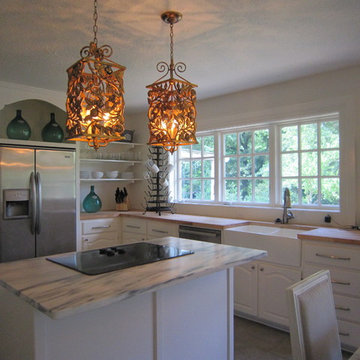
Eclectic l-shaped open plan kitchen in Dallas with a farmhouse sink, raised-panel cabinets, white cabinets, wood benchtops, stainless steel appliances, porcelain floors and with island.
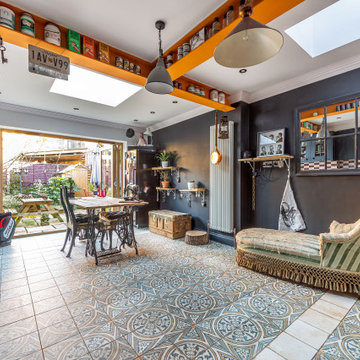
Design ideas for an eclectic single-wall eat-in kitchen in London with a farmhouse sink, shaker cabinets, grey cabinets, wood benchtops, multi-coloured splashback, ceramic splashback, black appliances, porcelain floors, no island, multi-coloured floor and exposed beam.
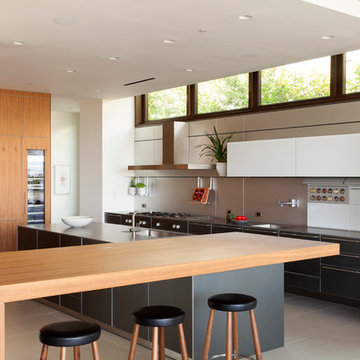
The minimal kitchen is composed of three different materials for added interest.
Photo: Roger Davies
This is an example of a large contemporary l-shaped eat-in kitchen in Los Angeles with an undermount sink, flat-panel cabinets, grey cabinets, wood benchtops, metal splashback, panelled appliances, porcelain floors, multiple islands and metallic splashback.
This is an example of a large contemporary l-shaped eat-in kitchen in Los Angeles with an undermount sink, flat-panel cabinets, grey cabinets, wood benchtops, metal splashback, panelled appliances, porcelain floors, multiple islands and metallic splashback.
Kitchen with Wood Benchtops and Porcelain Floors Design Ideas
3