Kitchen with Yellow Benchtop Design Ideas
Refine by:
Budget
Sort by:Popular Today
81 - 100 of 2,247 photos
Item 1 of 2
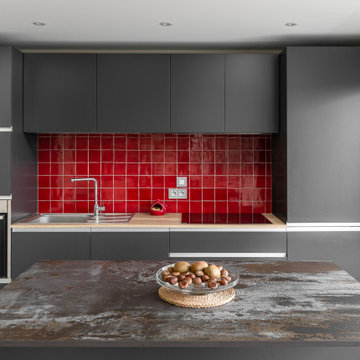
Small contemporary galley open plan kitchen in Nantes with a drop-in sink, beaded inset cabinets, grey cabinets, solid surface benchtops, red splashback, ceramic splashback, stainless steel appliances, concrete floors, with island and yellow benchtop.
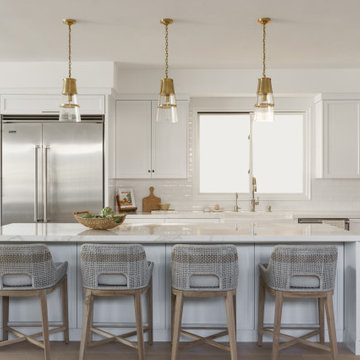
This is an example of a large beach style l-shaped open plan kitchen in Orange County with an undermount sink, recessed-panel cabinets, white cabinets, white splashback, subway tile splashback, stainless steel appliances, light hardwood floors, with island, yellow benchtop and quartzite benchtops.
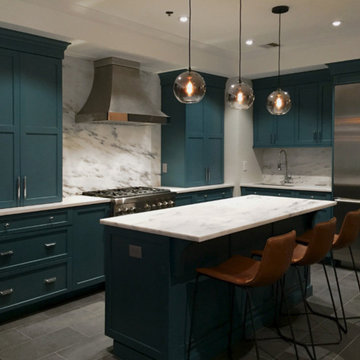
Photo of a mid-sized contemporary l-shaped eat-in kitchen in New York with an undermount sink, shaker cabinets, turquoise cabinets, marble benchtops, yellow splashback, stone slab splashback, stainless steel appliances, slate floors, with island, grey floor and yellow benchtop.
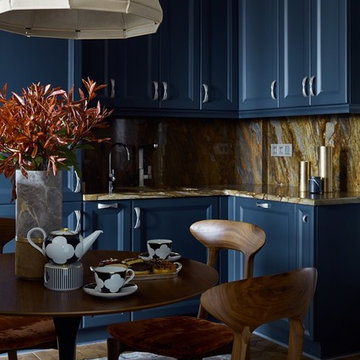
Transitional l-shaped eat-in kitchen in Moscow with an undermount sink, recessed-panel cabinets, blue cabinets, yellow splashback, medium hardwood floors, no island, brown floor and yellow benchtop.
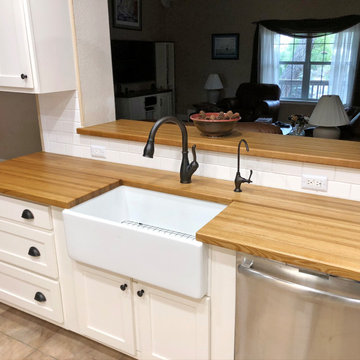
"The craftsmanship of the countertop sections I received was top notch. Even the care in how they were shipped was unexpected. Very Happy!" Gary
Photo of a mid-sized modern galley separate kitchen in Other with a farmhouse sink, recessed-panel cabinets, white cabinets, wood benchtops, white splashback, subway tile splashback, stainless steel appliances, no island, beige floor and yellow benchtop.
Photo of a mid-sized modern galley separate kitchen in Other with a farmhouse sink, recessed-panel cabinets, white cabinets, wood benchtops, white splashback, subway tile splashback, stainless steel appliances, no island, beige floor and yellow benchtop.

Inspiration came from hand paint French tiles from the wife's mother. Dress Blues by Sherwin Willaims was chosen for the island and the window trim as the focal point of the kitchen. The home owner had collected many antique copper pieces, so copper finishes were incorporated from the lighting, to the hood panels to the rub-through on the bronze cabinet hardware.
Photo by Spacecrafting
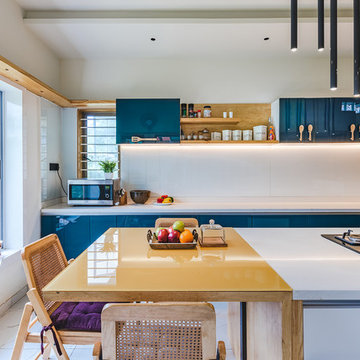
Photo of an asian galley eat-in kitchen in Ahmedabad with flat-panel cabinets, blue cabinets, white splashback, glass sheet splashback, white floor and yellow benchtop.

Photo of a small transitional galley separate kitchen in Indianapolis with an undermount sink, shaker cabinets, green cabinets, quartz benchtops, white splashback, engineered quartz splashback, stainless steel appliances, porcelain floors, no island, grey floor and yellow benchtop.
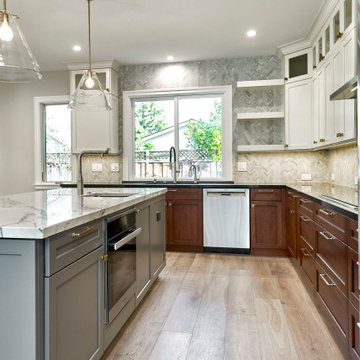
Design ideas for a large transitional l-shaped open plan kitchen in San Francisco with an undermount sink, shaker cabinets, white cabinets, quartzite benchtops, grey splashback, stone tile splashback, stainless steel appliances, light hardwood floors, with island, multi-coloured floor and yellow benchtop.

Contractor: Schaub Construction
Interior Designer: Jessica Risko Smith Interior Design
Photographer: Lepere Studio
Inspiration for a large country u-shaped separate kitchen in Los Angeles with a farmhouse sink, recessed-panel cabinets, grey cabinets, marble benchtops, white splashback, ceramic splashback, stainless steel appliances, medium hardwood floors, multiple islands, brown floor, yellow benchtop and exposed beam.
Inspiration for a large country u-shaped separate kitchen in Los Angeles with a farmhouse sink, recessed-panel cabinets, grey cabinets, marble benchtops, white splashback, ceramic splashback, stainless steel appliances, medium hardwood floors, multiple islands, brown floor, yellow benchtop and exposed beam.
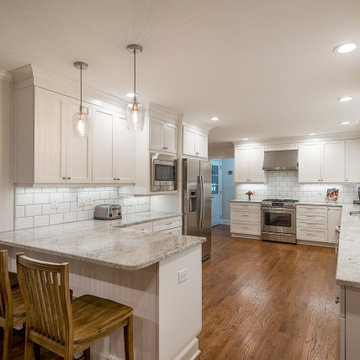
This L-shaped upgraded kitchen gave the home not only space to move around the space without the interruption of traffic, but also plenty of counter space.
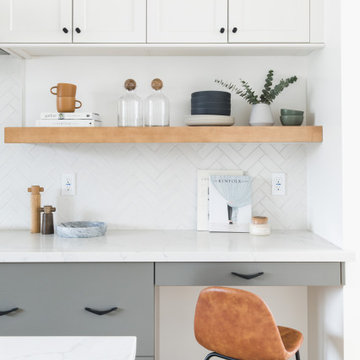
This project was a complete gut remodel of the owner's childhood home. They demolished it and rebuilt it as a brand-new two-story home to house both her retired parents in an attached ADU in-law unit, as well as her own family of six. Though there is a fire door separating the ADU from the main house, it is often left open to create a truly multi-generational home. For the design of the home, the owner's one request was to create something timeless, and we aimed to honor that.
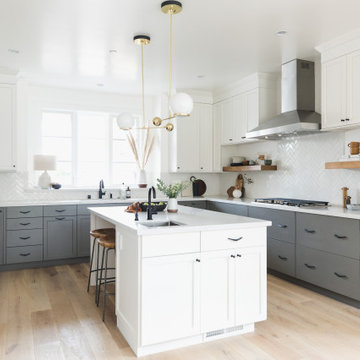
This project was a complete gut remodel of the owner's childhood home. They demolished it and rebuilt it as a brand-new two-story home to house both her retired parents in an attached ADU in-law unit, as well as her own family of six. Though there is a fire door separating the ADU from the main house, it is often left open to create a truly multi-generational home. For the design of the home, the owner's one request was to create something timeless, and we aimed to honor that.
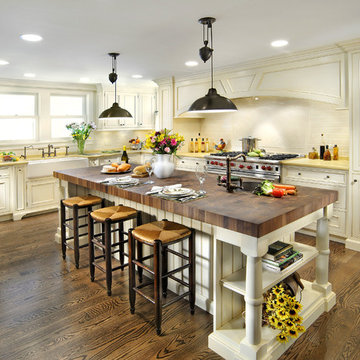
Design ideas for a traditional kitchen in Chicago with stainless steel appliances, a farmhouse sink, wood benchtops and yellow benchtop.
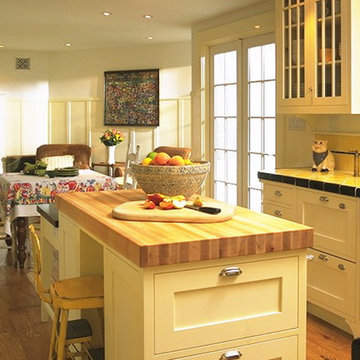
this kitchen opens to a small breakfast & sitting room
This is an example of a mid-sized traditional u-shaped eat-in kitchen in San Francisco with a farmhouse sink, white cabinets, tile benchtops, yellow splashback, ceramic splashback, stainless steel appliances, medium hardwood floors, with island, shaker cabinets and yellow benchtop.
This is an example of a mid-sized traditional u-shaped eat-in kitchen in San Francisco with a farmhouse sink, white cabinets, tile benchtops, yellow splashback, ceramic splashback, stainless steel appliances, medium hardwood floors, with island, shaker cabinets and yellow benchtop.

This is an example of a small contemporary u-shaped open plan kitchen in Manchester with an integrated sink, flat-panel cabinets, beige cabinets, solid surface benchtops, white splashback, black appliances, light hardwood floors, no island and yellow benchtop.
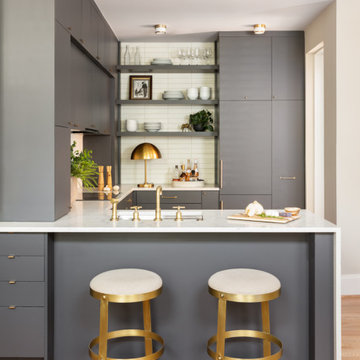
Out with the white, in with the slate. Darker cabinets with light terracotta tile backsplash and grey veined quartz counters were an ideal combo for this open concept kitchen.

Photo of a small traditional galley separate kitchen in Philadelphia with an undermount sink, shaker cabinets, medium wood cabinets, quartz benchtops, white splashback, subway tile splashback, stainless steel appliances, marble floors, no island, grey floor and yellow benchtop.
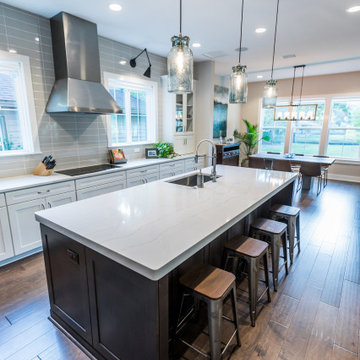
DreamDesign®25, Springmoor House, is a modern rustic farmhouse and courtyard-style home. A semi-detached guest suite (which can also be used as a studio, office, pool house or other function) with separate entrance is the front of the house adjacent to a gated entry. In the courtyard, a pool and spa create a private retreat. The main house is approximately 2500 SF and includes four bedrooms and 2 1/2 baths. The design centerpiece is the two-story great room with asymmetrical stone fireplace and wrap-around staircase and balcony. A modern open-concept kitchen with large island and Thermador appliances is open to both great and dining rooms. The first-floor master suite is serene and modern with vaulted ceilings, floating vanity and open shower.
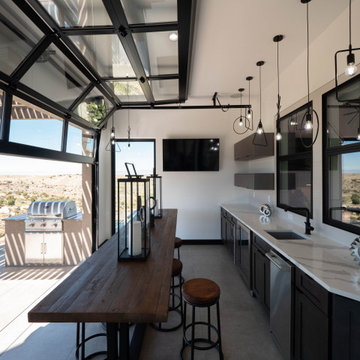
This multi award winning Kitchen features a eye-catching center island ceiling detail, 2 refrigerators and 2 windows leading out to an indoor-outdoor Kitchen featuring a Glass Garage Door opening to panoramic views.
Kitchen with Yellow Benchtop Design Ideas
5