Kitchen with Yellow Benchtop Design Ideas
Refine by:
Budget
Sort by:Popular Today
161 - 180 of 2,247 photos
Item 1 of 2
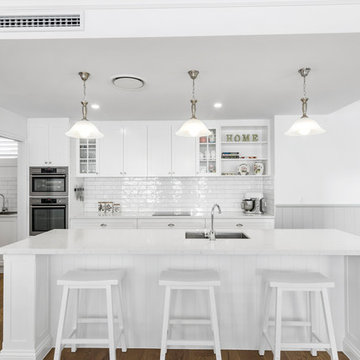
This beautiful home highlights the modern shaker variant of a traditional routed door style. With 2pac painted cabinetry combined with Quantum Quartz Bianco Venato Quartz, it really does turn heads.
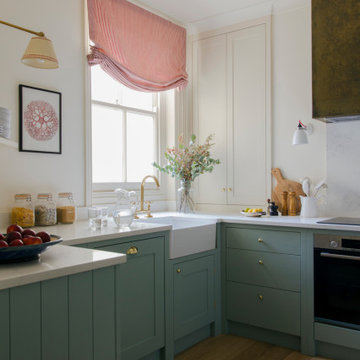
Design ideas for a mid-sized traditional l-shaped separate kitchen in London with a farmhouse sink, flat-panel cabinets, blue cabinets, quartzite benchtops, white splashback, black appliances, light hardwood floors, no island and yellow benchtop.
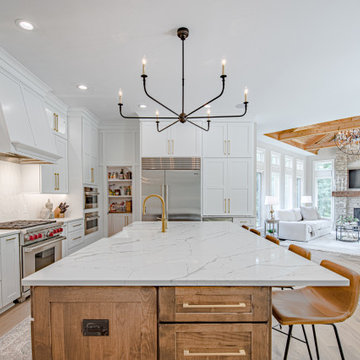
Large modern l-shaped eat-in kitchen in Cleveland with a farmhouse sink, flat-panel cabinets, medium wood cabinets, quartz benchtops, white splashback, ceramic splashback, stainless steel appliances, light hardwood floors, with island and yellow benchtop.
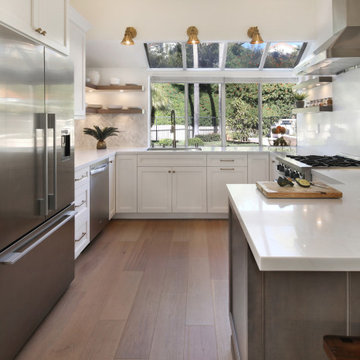
Photo of a large transitional u-shaped eat-in kitchen in Orange County with an undermount sink, recessed-panel cabinets, white cabinets, quartz benchtops, multi-coloured splashback, engineered quartz splashback, stainless steel appliances, a peninsula, beige floor and yellow benchtop.
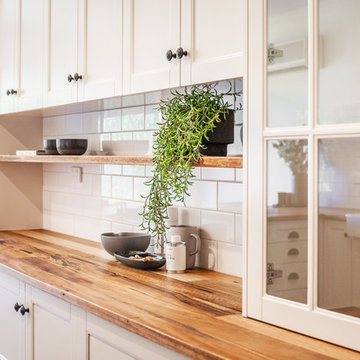
Art Department Creative
Inspiration for a mid-sized country l-shaped eat-in kitchen in Adelaide with a farmhouse sink, shaker cabinets, white cabinets, wood benchtops, white splashback, subway tile splashback, black appliances, slate floors, a peninsula, grey floor and yellow benchtop.
Inspiration for a mid-sized country l-shaped eat-in kitchen in Adelaide with a farmhouse sink, shaker cabinets, white cabinets, wood benchtops, white splashback, subway tile splashback, black appliances, slate floors, a peninsula, grey floor and yellow benchtop.
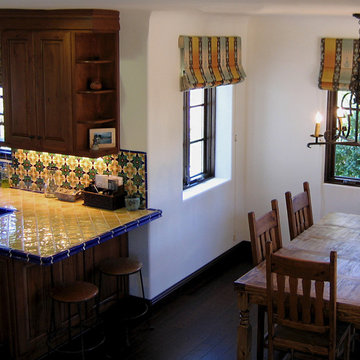
Design Consultant Jeff Doubét is the author of Creating Spanish Style Homes: Before & After – Techniques – Designs – Insights. The 240 page “Design Consultation in a Book” is now available. Please visit SantaBarbaraHomeDesigner.com for more info.
Jeff Doubét specializes in Santa Barbara style home and landscape designs. To learn more info about the variety of custom design services I offer, please visit SantaBarbaraHomeDesigner.com
Jeff Doubét is the Founder of Santa Barbara Home Design - a design studio based in Santa Barbara, California USA.
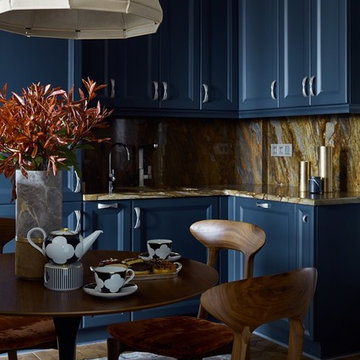
Transitional l-shaped eat-in kitchen in Moscow with an undermount sink, recessed-panel cabinets, blue cabinets, yellow splashback, medium hardwood floors, no island, brown floor and yellow benchtop.
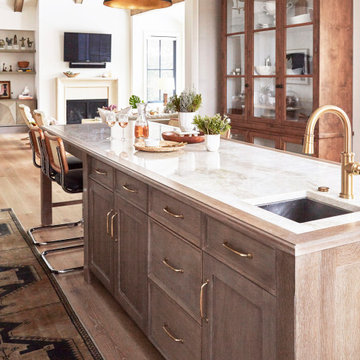
KitchenLab Interiors’ first, entirely new construction project in collaboration with GTH architects who designed the residence. KLI was responsible for all interior finishes, fixtures, furnishings, and design including the stairs, casework, interior doors, moldings and millwork. KLI also worked with the client on selecting the roof, exterior stucco and paint colors, stone, windows, and doors. The homeowners had purchased the existing home on a lakefront lot of the Valley Lo community in Glenview, thinking that it would be a gut renovation, but when they discovered a host of issues including mold, they decided to tear it down and start from scratch. The minute you look out the living room windows, you feel as though you're on a lakeside vacation in Wisconsin or Michigan. We wanted to help the homeowners achieve this feeling throughout the house - merging the causal vibe of a vacation home with the elegance desired for a primary residence. This project is unique and personal in many ways - Rebekah and the homeowner, Lorie, had grown up together in a small suburb of Columbus, Ohio. Lorie had been Rebekah's babysitter and was like an older sister growing up. They were both heavily influenced by the style of the late 70's and early 80's boho/hippy meets disco and 80's glam, and both credit their moms for an early interest in anything related to art, design, and style. One of the biggest challenges of doing a new construction project is that it takes so much longer to plan and execute and by the time tile and lighting is installed, you might be bored by the selections of feel like you've seen them everywhere already. “I really tried to pull myself, our team and the client away from the echo-chamber of Pinterest and Instagram. We fell in love with counter stools 3 years ago that I couldn't bring myself to pull the trigger on, thank god, because then they started showing up literally everywhere", Rebekah recalls. Lots of one of a kind vintage rugs and furnishings make the home feel less brand-spanking new. The best projects come from a team slightly outside their comfort zone. One of the funniest things Lorie says to Rebekah, "I gave you everything you wanted", which is pretty hilarious coming from a client to a designer.
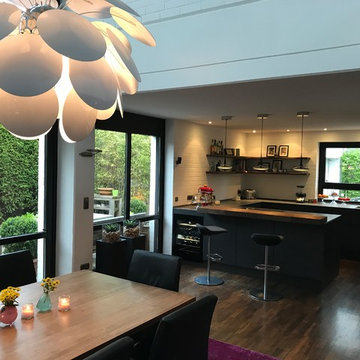
kitchen art by Nosthoff-Horstmann
LEiCHT Küche, Modell Bondi in carbongrau mit supermatter Lackierung.
Anti-Fingerprint Oberfläche. Offene Wohnküche im industrial Design. Miele Geräte und Berbel Moveline Dunstabzugshaube. Barplatte und Regalböden in Alteiche Barrique. Mit Weinklimaschrank zum Wohnraum hin.
Arbeitsplatte in Keramik 12 mm stark.
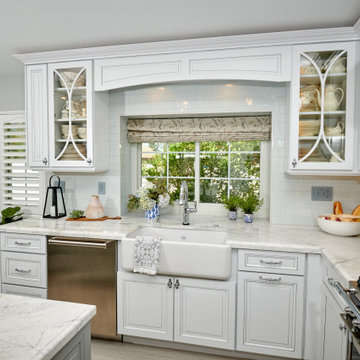
The owner of this home wished to transform this builder basic home to a European treasure. Having traveled the world, moved from San Francisco and now living in wine country she knew that she wanted to celebrate The charm of France complete with an French range, luxury refrigerator and wine cooler. The design process was a collaboration with the home owner, designer and contractor.
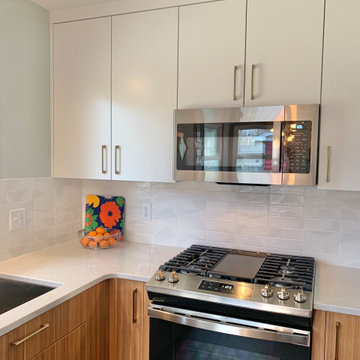
Design ideas for a small midcentury u-shaped eat-in kitchen in Other with an undermount sink, flat-panel cabinets, medium wood cabinets, quartz benchtops, white splashback, ceramic splashback, stainless steel appliances, vinyl floors, no island, grey floor and yellow benchtop.

Преобразите свою кухню с помощью современной прямой кухни среднего размера в элегантном стиле лофт. Эта кухня отличается уникальным дизайном без ручек, выполнена в темно-коричневом цвете металла и контрастирует с ярко-желтым цветом дерева. Эта кухня площадью 5 кв. м предлагает достаточно места для хранения и идеально подходит для приготовления пищи и приема гостей.
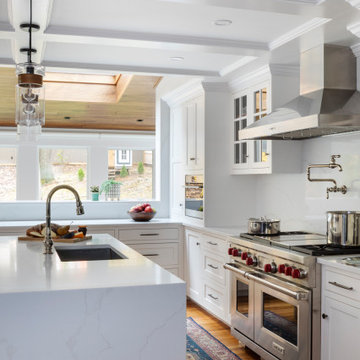
TEAM:
Architect: LDa Architecture & Interiors
Builder (Kitchen/ Mudroom Addition): Shanks Engineering & Construction
Builder (Master Suite Addition): Hampden Design
Photographer: Greg Premru
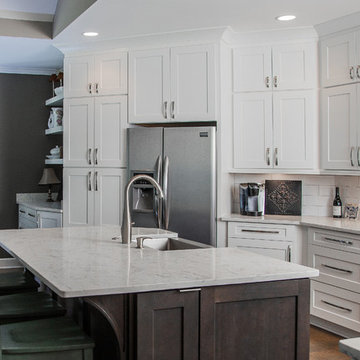
This Kitchen in Milton, Georgia is a Kitchen Lover’s Dream! The floor to ceiling Waypoint Cabinetry in Linen finish offer a vast array of storage solutions. Additional storage can be located in the kitchen island which is a great feature for working, eating or conversing with family and friends. The high contrast elements of the 30” Stainless Steel Apron sink with the Slate finish of the cabinet underneath, adds a pop of style against the light and airy finish of the rest of the kitchen. Ranier quartz countertops with Camden White 4” x 12” subway tile in brick pattern showcase the 4” x 12” Camden Deco Tiles under the stainless steel range hood. One of our favorite features of the cabinet design is how the pantry seams to hug the wall, leading the eye to the customized bar with wallpaper and exposed Waypoint shelves.
Some of the features of this kitchen:
Cabinetry: Waypoint Shaker Door Style in Linen Finish and in Slate Finish on the kitchen island
Cabinet Hardware: Merrick in Satin Nickle Finish
Tile: 4” x 12” Camden White Subway tile in Brick Pattern Layout
4” x 12” Camden Deco Tile in Pearl
1/2” x 8” Pencil Liner
Lighting: Undermount Cabinetry Lighting
Countertops: 3CM Rainier Engineered Quartz with standard eased edge
Sink: 30” Farm Sink 15G Handmade with slight curved apron

Photo of a large contemporary l-shaped open plan kitchen in Orange County with an undermount sink, flat-panel cabinets, medium wood cabinets, marble benchtops, white splashback, marble splashback, stainless steel appliances, light hardwood floors, with island, beige floor and yellow benchtop.
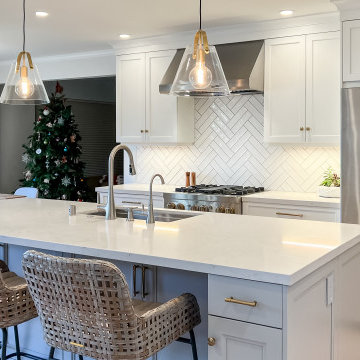
Mid-sized transitional l-shaped eat-in kitchen in San Francisco with an undermount sink, shaker cabinets, yellow cabinets, quartz benchtops, white splashback, porcelain splashback, stainless steel appliances, light hardwood floors, with island and yellow benchtop.

This open floor-plan kitchen consists of a large island, stainless steel appliances, semi-custom cabinetry, and ample natural lighting.
Large traditional single-wall open plan kitchen in Milwaukee with a farmhouse sink, shaker cabinets, dark wood cabinets, quartz benchtops, grey splashback, ceramic splashback, stainless steel appliances, terra-cotta floors, with island, multi-coloured floor, yellow benchtop and vaulted.
Large traditional single-wall open plan kitchen in Milwaukee with a farmhouse sink, shaker cabinets, dark wood cabinets, quartz benchtops, grey splashback, ceramic splashback, stainless steel appliances, terra-cotta floors, with island, multi-coloured floor, yellow benchtop and vaulted.
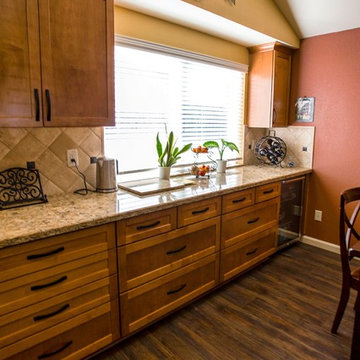
Inspiration for a large arts and crafts galley eat-in kitchen in Sacramento with an undermount sink, shaker cabinets, brown cabinets, quartz benchtops, beige splashback, porcelain splashback, stainless steel appliances, medium hardwood floors, no island, brown floor and yellow benchtop.
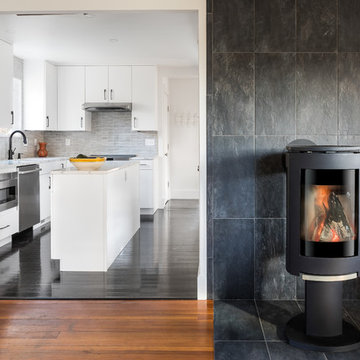
The kitchen opens up to the living room creating a fluid open floor plan.
This is an example of a mid-sized modern l-shaped separate kitchen in Boston with an undermount sink, flat-panel cabinets, white cabinets, quartzite benchtops, grey splashback, porcelain splashback, stainless steel appliances, painted wood floors, with island, black floor and yellow benchtop.
This is an example of a mid-sized modern l-shaped separate kitchen in Boston with an undermount sink, flat-panel cabinets, white cabinets, quartzite benchtops, grey splashback, porcelain splashback, stainless steel appliances, painted wood floors, with island, black floor and yellow benchtop.
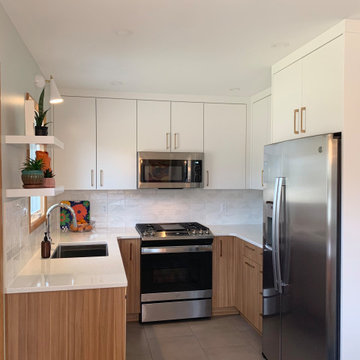
This is an example of a small midcentury u-shaped eat-in kitchen in Other with an undermount sink, flat-panel cabinets, medium wood cabinets, quartz benchtops, white splashback, ceramic splashback, stainless steel appliances, vinyl floors, no island, grey floor and yellow benchtop.
Kitchen with Yellow Benchtop Design Ideas
9