Kitchen with Yellow Cabinets and White Appliances Design Ideas
Refine by:
Budget
Sort by:Popular Today
21 - 40 of 444 photos
Item 1 of 3
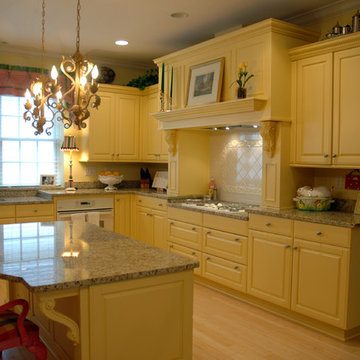
This is an example of a traditional u-shaped eat-in kitchen in Indianapolis with an undermount sink, raised-panel cabinets, yellow cabinets, granite benchtops, white appliances, light hardwood floors and with island.
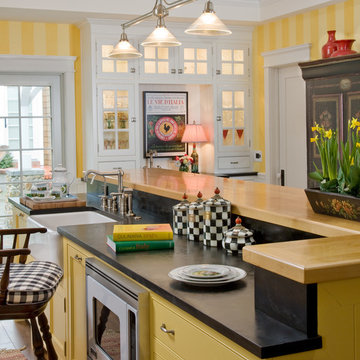
This is an example of a large traditional galley separate kitchen in San Diego with a farmhouse sink, beaded inset cabinets, yellow cabinets, soapstone benchtops, white appliances, with island, dark hardwood floors and brown floor.
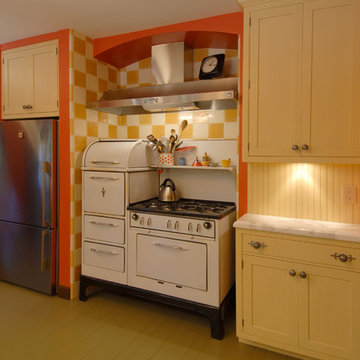
We designed this kitchen around a Wedgwood stove in a 1920s brick English farmhouse in Trestle Glenn. The concept was to mix classic design with bold colors and detailing.
Photography by: Indivar Sivanathan www.indivarsivanathan.com
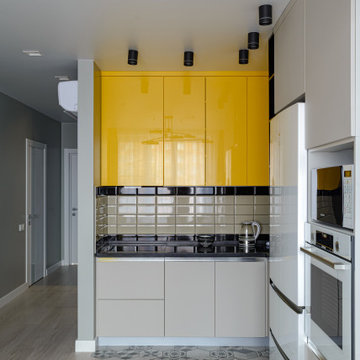
This is an example of a contemporary l-shaped kitchen in Novosibirsk with flat-panel cabinets, yellow cabinets, beige splashback, white appliances, light hardwood floors, no island, beige floor, black benchtop and subway tile splashback.
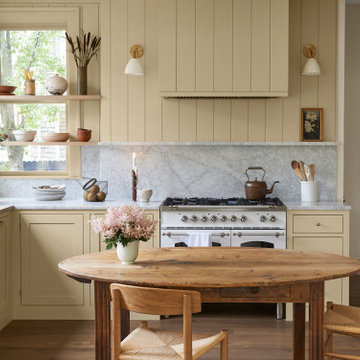
Farrow & Ball "Hay"
Carrara Marble counters, backsplash, and shelf
Design ideas for a mid-sized traditional eat-in kitchen in Columbus with shaker cabinets, yellow cabinets, marble benchtops, grey splashback, marble splashback, white appliances, medium hardwood floors, no island, brown floor and grey benchtop.
Design ideas for a mid-sized traditional eat-in kitchen in Columbus with shaker cabinets, yellow cabinets, marble benchtops, grey splashback, marble splashback, white appliances, medium hardwood floors, no island, brown floor and grey benchtop.
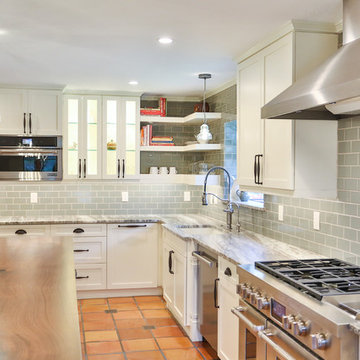
This homeowner wanted to increase the size of her kitchen and make it a family center during gatherings. The old dining room was brought into the kitchen, doubling the size and dining room moved to the old formal living area. Shaker Cabinets in a pale yellow were installed and the island was done with bead board highlighted to accent the exterior. A baking center on the right side was built lower to accommodate the owner who is an active bread maker. That counter was installed with Carrara Marble top. Glass subway tile was installed as the backsplash. The Island counter top is book matched walnut from Devos Woodworking in Dripping Springs Tx. It is an absolute show stopper when you enter the kitchen. Pendant lighting is a multipe light with the appearance of old insulators which the owner has collected over the years. Open Shelving, glass fronted cabinets and specialized drawers for trash, dishes and knives make this kitchen the owners wish list complete.
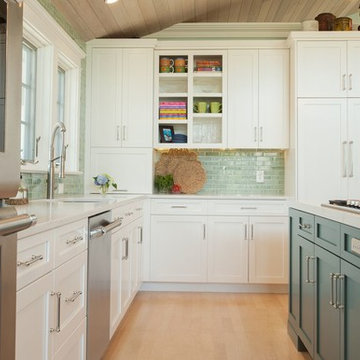
This is an example of a mid-sized beach style l-shaped eat-in kitchen in Providence with an undermount sink, shaker cabinets, yellow cabinets, quartz benchtops, green splashback, subway tile splashback, white appliances, light hardwood floors, with island and white benchtop.
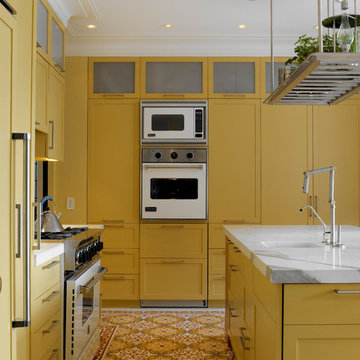
Rusk Renovations Inc.: Contractor,
Llewellyn Sinkler Inc.: Interior Designer,
Cynthia Wright: Architect,
Laura Moss: Photographer
Inspiration for a contemporary galley kitchen in New York with yellow cabinets, white appliances, shaker cabinets, a single-bowl sink and multi-coloured floor.
Inspiration for a contemporary galley kitchen in New York with yellow cabinets, white appliances, shaker cabinets, a single-bowl sink and multi-coloured floor.
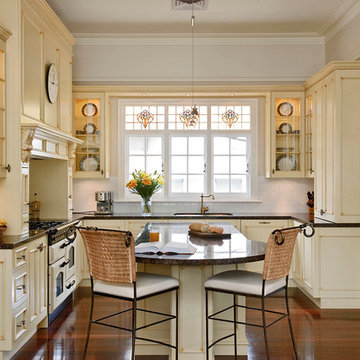
Farmers...Country style kitchen...Country kitchen
Inspiration for an u-shaped kitchen in Brisbane with recessed-panel cabinets, yellow cabinets, white splashback and white appliances.
Inspiration for an u-shaped kitchen in Brisbane with recessed-panel cabinets, yellow cabinets, white splashback and white appliances.
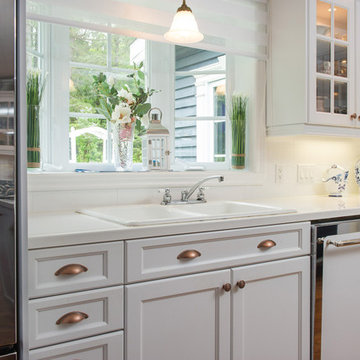
Design de cuisine par LM Design Intérieur - photographié par Vincent Provost
This is an example of a large transitional u-shaped eat-in kitchen in Montreal with a drop-in sink, glass-front cabinets, yellow cabinets, tile benchtops, white splashback, ceramic splashback, white appliances, medium hardwood floors and with island.
This is an example of a large transitional u-shaped eat-in kitchen in Montreal with a drop-in sink, glass-front cabinets, yellow cabinets, tile benchtops, white splashback, ceramic splashback, white appliances, medium hardwood floors and with island.
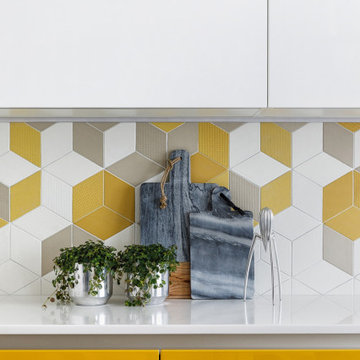
Designer: Ivan Pozdnyakov Foto: Alexander Volodin
Inspiration for a mid-sized scandinavian single-wall eat-in kitchen in Moscow with an undermount sink, flat-panel cabinets, yellow cabinets, quartz benchtops, yellow splashback, ceramic splashback, white appliances, porcelain floors, no island, beige floor and white benchtop.
Inspiration for a mid-sized scandinavian single-wall eat-in kitchen in Moscow with an undermount sink, flat-panel cabinets, yellow cabinets, quartz benchtops, yellow splashback, ceramic splashback, white appliances, porcelain floors, no island, beige floor and white benchtop.
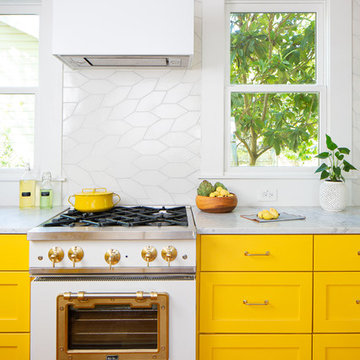
DESIGN: Hatch Works Austin // PHOTOS: Robert Gomez Photography
Design ideas for a mid-sized eclectic l-shaped eat-in kitchen in Austin with an undermount sink, recessed-panel cabinets, yellow cabinets, marble benchtops, white splashback, ceramic splashback, white appliances, medium hardwood floors, with island, brown floor and white benchtop.
Design ideas for a mid-sized eclectic l-shaped eat-in kitchen in Austin with an undermount sink, recessed-panel cabinets, yellow cabinets, marble benchtops, white splashback, ceramic splashback, white appliances, medium hardwood floors, with island, brown floor and white benchtop.
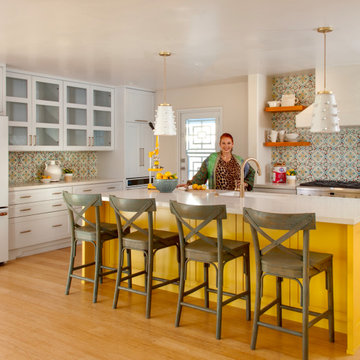
All custom made cabinetry that was color matched to the entire suite of GE Cafe matte white appliances paired with champagne bronze hardware that coordinates beautifully with the Delta faucet and cabinet / drawer hardware. The counter surfaces are Artic White quartz with custom hand painted clay tiles for the entire range wall with custom floating shelves and backsplash. We used my favorite farrow & ball Babouche 223 (yellow) paint for the island and Sherwin Williams 7036 Accessible Beige on the walls. Hanging over the island is a pair of glazed clay pots that I customized into light pendants. We also replaced the builder grade hollow core back door with a custom designed iron and glass security door. The barstools were a fabulous find on Craigslist that we became mixologists with a selection of transparent stains to come up with the perfect shade of teal and we installed brand new bamboo flooring!
This was such a fun project to do, even amidst Covid with all that the pandemic delayed, and a much needed burst of cheer as a daily result.
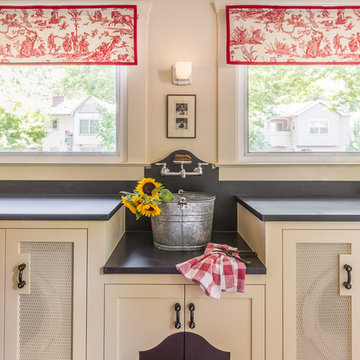
Kitchen in a 1926 bungalow, done to my client's brief that it should look 'original' to the house.
The three 'jewels' of the kitchen are the immaculately restored 1928 Wedgwood high-oven stove, the SubZero refrigerator/freezer designed to look like an old-fashioned ice box, and the island referencing a farmhouse table with pie-save cabinet underneath, done in ebonized oak and painted bead-board.
The red Marmoleum floor has double inlaid borders, the counters are honed black granite, and the walls, cabinets, and trim are all painted a soft ocher-based cream-colour taken from a 1926 DutchBoy paint deck. Virtually everything is custom, save the sink, faucets, and pulls, done to my original designs. The Bosch dishwasher, washer, and dryer are all hidden in the cabinetry.
All photographs courtesy David Duncan Livingston. (Kitchen featured in Fall 2018 AMERICAN BUNGALOW magazine)
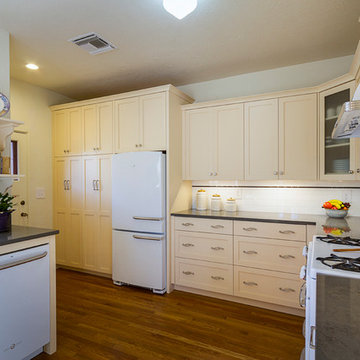
To update and enlarge the Kitchen, a small back entry and adjacent closet were removed, and the space was given to the Kitchen, expanding the width of the Kitchen by more than two feet. The bank of cabinets around the refrigerator serve as Pantry and Broom Closet.
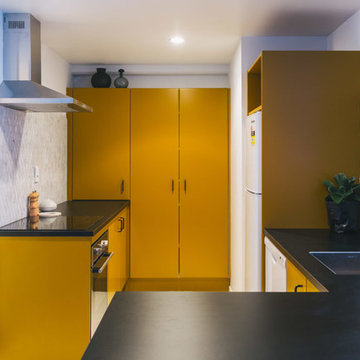
Duncan Innes
Inspiration for a small traditional u-shaped open plan kitchen in Auckland with an undermount sink, flat-panel cabinets, yellow cabinets, marble splashback, white appliances and a peninsula.
Inspiration for a small traditional u-shaped open plan kitchen in Auckland with an undermount sink, flat-panel cabinets, yellow cabinets, marble splashback, white appliances and a peninsula.
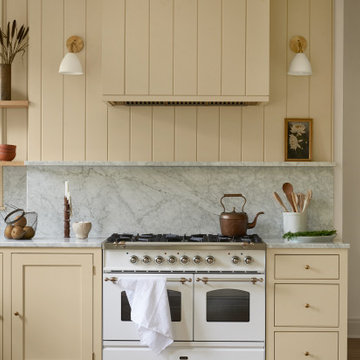
Farrow & Ball "Hay"
Carrara Marble counters, backsplash, and shelf
This is an example of a mid-sized traditional eat-in kitchen in Columbus with shaker cabinets, yellow cabinets, marble benchtops, grey splashback, marble splashback, white appliances, medium hardwood floors, no island, brown floor and grey benchtop.
This is an example of a mid-sized traditional eat-in kitchen in Columbus with shaker cabinets, yellow cabinets, marble benchtops, grey splashback, marble splashback, white appliances, medium hardwood floors, no island, brown floor and grey benchtop.
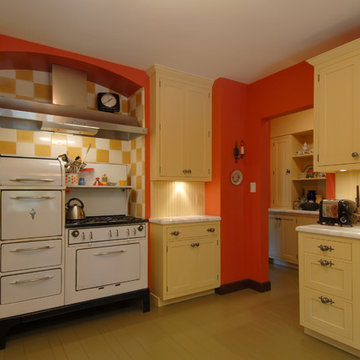
We designed this kitchen around a Wedgwood stove in a 1920s brick English farmhouse in Trestle Glenn. The concept was to mix classic design with bold colors and detailing.
Photography by: Indivar Sivanathan www.indivarsivanathan.com
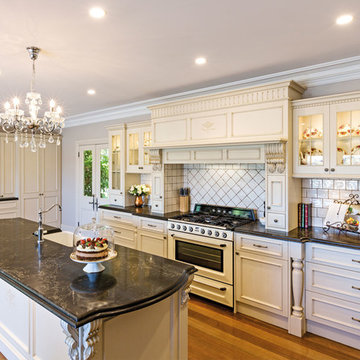
This french provincial kitchen has all the trimmings: farmhouse butler sink, large chimney breast, detailed capping, reeded pillasters, corbels, turned posts & decorative skirting all finished in a café latte patina paint finish. The kitchen is large in size and provides plenty of storage with 2 pantrys plus an appliance cabinet to keep everything in it’s place.
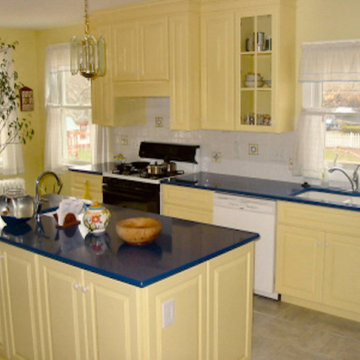
Photo of a small country l-shaped kitchen in Philadelphia with raised-panel cabinets, yellow cabinets, quartzite benchtops, white splashback, ceramic splashback, white appliances, with island and a double-bowl sink.
Kitchen with Yellow Cabinets and White Appliances Design Ideas
2