Kitchen with Yellow Splashback and Concrete Floors Design Ideas
Refine by:
Budget
Sort by:Popular Today
41 - 60 of 188 photos
Item 1 of 3
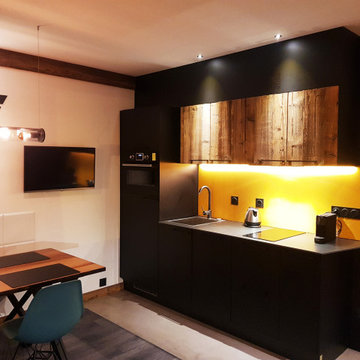
Cuisine noir mat et vieux bois, credence dibond jaune.plan de travail quartz.sol beton ciré
This is an example of a small country single-wall open plan kitchen in Grenoble with an undermount sink, beaded inset cabinets, black cabinets, quartzite benchtops, yellow splashback, metal splashback, black appliances, concrete floors, no island, grey floor and black benchtop.
This is an example of a small country single-wall open plan kitchen in Grenoble with an undermount sink, beaded inset cabinets, black cabinets, quartzite benchtops, yellow splashback, metal splashback, black appliances, concrete floors, no island, grey floor and black benchtop.
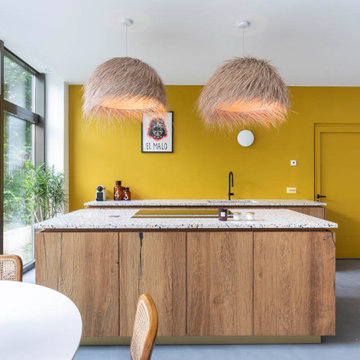
Dans cette maison familiale de 120 m², l’objectif était de créer un espace convivial et adapté à la vie quotidienne avec 2 enfants.
Au rez-de chaussée, nous avons ouvert toute la pièce de vie pour une circulation fluide et une ambiance chaleureuse. Les salles d’eau ont été pensées en total look coloré ! Verte ou rose, c’est un choix assumé et tendance. Dans les chambres et sous l’escalier, nous avons créé des rangements sur mesure parfaitement dissimulés qui permettent d’avoir un intérieur toujours rangé !
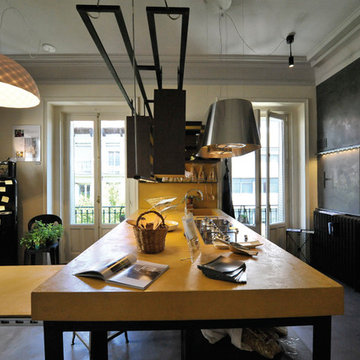
Mid-sized industrial single-wall open plan kitchen in Other with open cabinets, dark wood cabinets, limestone benchtops, stainless steel appliances, concrete floors, with island and yellow splashback.
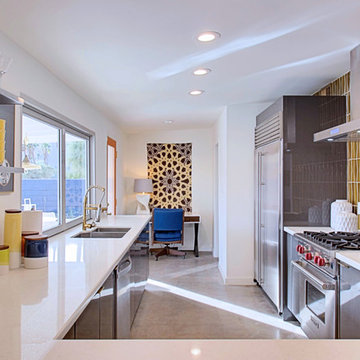
Midcentury Modern Kitchen And Office/Desk Area
Inspiration for a mid-sized midcentury l-shaped open plan kitchen in Los Angeles with an undermount sink, flat-panel cabinets, grey cabinets, quartz benchtops, yellow splashback, ceramic splashback, stainless steel appliances, concrete floors and a peninsula.
Inspiration for a mid-sized midcentury l-shaped open plan kitchen in Los Angeles with an undermount sink, flat-panel cabinets, grey cabinets, quartz benchtops, yellow splashback, ceramic splashback, stainless steel appliances, concrete floors and a peninsula.
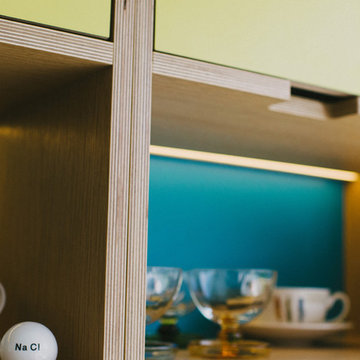
Wood & Wire - Oak Veneer & Yellow/Blue Laminated handleless Plywood Kitchen
Design ideas for a mid-sized contemporary u-shaped eat-in kitchen in Other with a drop-in sink, flat-panel cabinets, yellow cabinets, quartzite benchtops, yellow splashback, glass tile splashback, stainless steel appliances, concrete floors and no island.
Design ideas for a mid-sized contemporary u-shaped eat-in kitchen in Other with a drop-in sink, flat-panel cabinets, yellow cabinets, quartzite benchtops, yellow splashback, glass tile splashback, stainless steel appliances, concrete floors and no island.
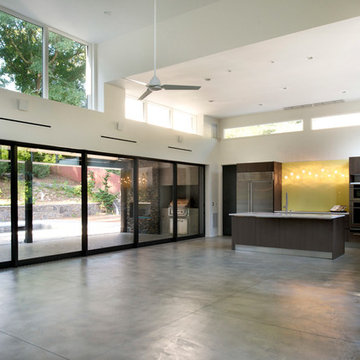
Galina Coada, Architectural Photographer
This is an example of a mid-sized modern l-shaped kitchen in Atlanta with an undermount sink, flat-panel cabinets, dark wood cabinets, yellow splashback, stainless steel appliances, concrete floors and with island.
This is an example of a mid-sized modern l-shaped kitchen in Atlanta with an undermount sink, flat-panel cabinets, dark wood cabinets, yellow splashback, stainless steel appliances, concrete floors and with island.
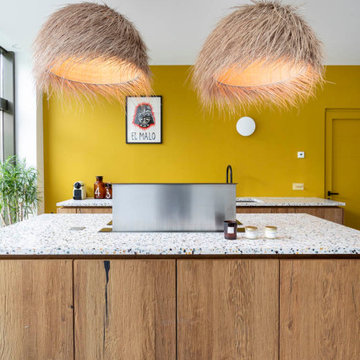
Dans cette maison familiale de 120 m², l’objectif était de créer un espace convivial et adapté à la vie quotidienne avec 2 enfants.
Au rez-de chaussée, nous avons ouvert toute la pièce de vie pour une circulation fluide et une ambiance chaleureuse. Les salles d’eau ont été pensées en total look coloré ! Verte ou rose, c’est un choix assumé et tendance. Dans les chambres et sous l’escalier, nous avons créé des rangements sur mesure parfaitement dissimulés qui permettent d’avoir un intérieur toujours rangé !
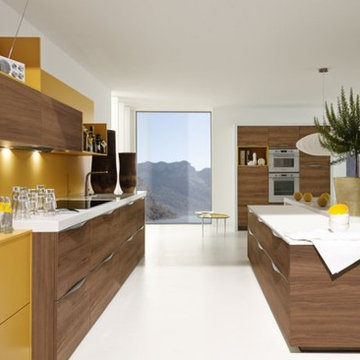
From its colour-scheme to its geometry, this kitchen is right up with the times. Its combined table and island makes it a perfect link between living and cooking areas.
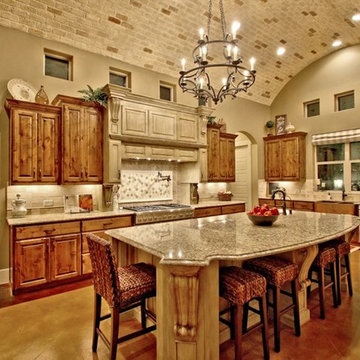
Loyd Carter Photography
Expansive country galley eat-in kitchen in Austin with a farmhouse sink, raised-panel cabinets, yellow cabinets, granite benchtops, yellow splashback, stone tile splashback, stainless steel appliances, concrete floors and with island.
Expansive country galley eat-in kitchen in Austin with a farmhouse sink, raised-panel cabinets, yellow cabinets, granite benchtops, yellow splashback, stone tile splashback, stainless steel appliances, concrete floors and with island.
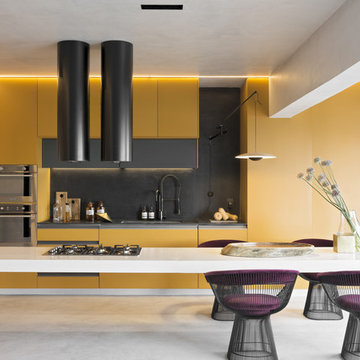
Design ideas for a large contemporary galley eat-in kitchen in Other with yellow cabinets, yellow splashback, grey floor, flat-panel cabinets, concrete floors and with island.
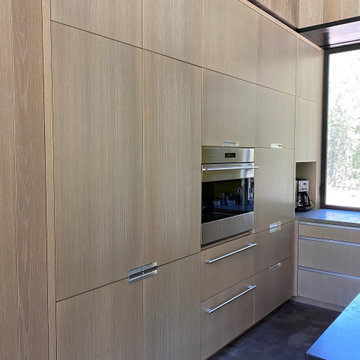
Large contemporary u-shaped open plan kitchen in Other with an undermount sink, flat-panel cabinets, light wood cabinets, yellow splashback, glass sheet splashback, panelled appliances, concrete floors, with island, grey floor, grey benchtop and wood.
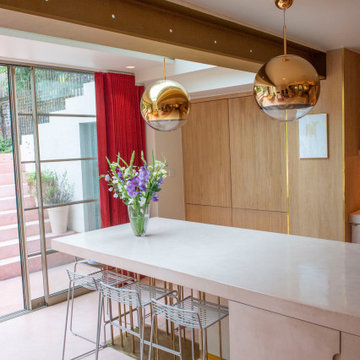
concrete island eat-in
This is an example of a large galley kitchen in London with an integrated sink, flat-panel cabinets, pink cabinets, concrete benchtops, yellow splashback, panelled appliances, concrete floors, with island, pink floor and pink benchtop.
This is an example of a large galley kitchen in London with an integrated sink, flat-panel cabinets, pink cabinets, concrete benchtops, yellow splashback, panelled appliances, concrete floors, with island, pink floor and pink benchtop.
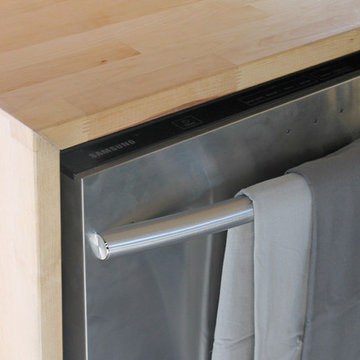
www.davidlauerphotography.com
This is an example of an industrial l-shaped open plan kitchen in Denver with a single-bowl sink, light wood cabinets, wood benchtops, yellow splashback, stainless steel appliances, concrete floors and no island.
This is an example of an industrial l-shaped open plan kitchen in Denver with a single-bowl sink, light wood cabinets, wood benchtops, yellow splashback, stainless steel appliances, concrete floors and no island.
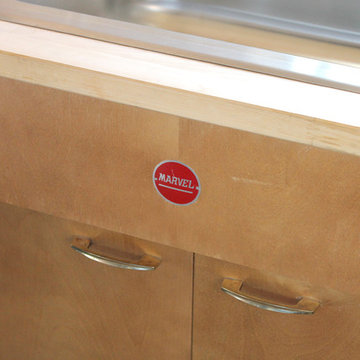
www.davidlauerphotography.com
Design ideas for an industrial l-shaped open plan kitchen in Denver with a single-bowl sink, light wood cabinets, wood benchtops, yellow splashback, stainless steel appliances, concrete floors and no island.
Design ideas for an industrial l-shaped open plan kitchen in Denver with a single-bowl sink, light wood cabinets, wood benchtops, yellow splashback, stainless steel appliances, concrete floors and no island.
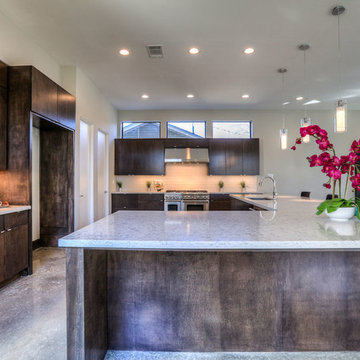
Large contemporary eat-in kitchen in Houston with an undermount sink, flat-panel cabinets, brown cabinets, quartz benchtops, yellow splashback, subway tile splashback, stainless steel appliances, concrete floors and with island.
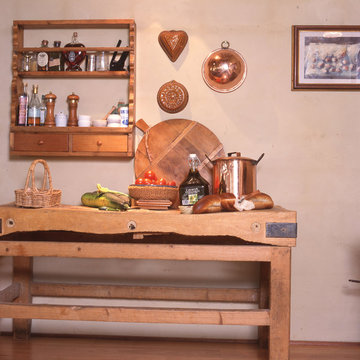
An old butchers block included in the kitchen
Queensland Homes
Photo of a country galley open plan kitchen in Brisbane with a farmhouse sink, recessed-panel cabinets, light wood cabinets, wood benchtops, yellow splashback, concrete floors and with island.
Photo of a country galley open plan kitchen in Brisbane with a farmhouse sink, recessed-panel cabinets, light wood cabinets, wood benchtops, yellow splashback, concrete floors and with island.
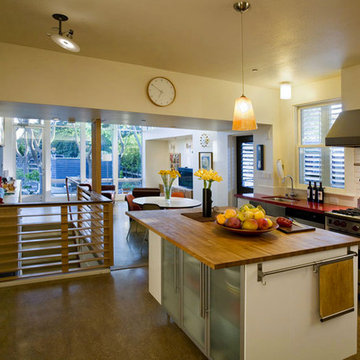
2009 AIA National, Re-Green Housing Award
The spacious kitchen with butcher block center island is the hub of the house connecting the antique house with its new 'greener' addition and open living space.
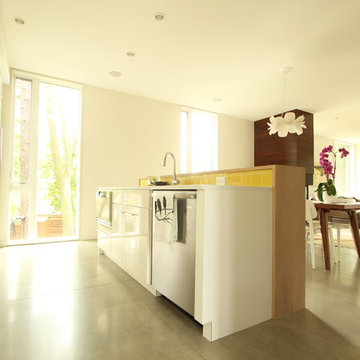
This compact microwave drawer is perfect at this height for all members of the family to us. The stainless steel front ties in with the rest of the appliaces and it's small size allows for a fairly big drawer for additional storage to be placed underneath it.
Photo: Erica Weaver
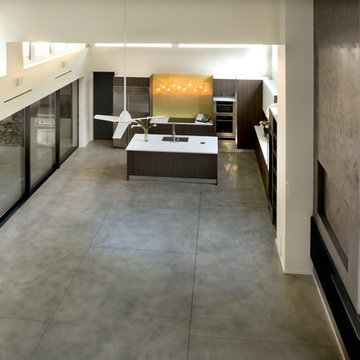
Galina Coada, Architectural Photographer
This is an example of a mid-sized modern l-shaped kitchen in Atlanta with an undermount sink, flat-panel cabinets, dark wood cabinets, yellow splashback, stainless steel appliances, concrete floors and with island.
This is an example of a mid-sized modern l-shaped kitchen in Atlanta with an undermount sink, flat-panel cabinets, dark wood cabinets, yellow splashback, stainless steel appliances, concrete floors and with island.
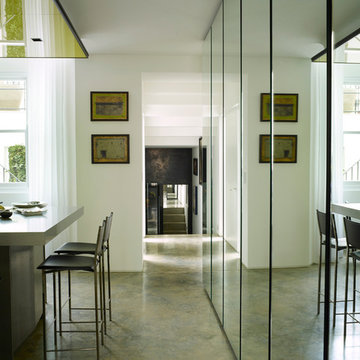
A couple of steps lead down from the living room to the kitchen, which is located at the front of the house beneath the entrance hall/study. Mirrored cabinets on one side provide discreet storage whilst increasing the illusion of space.
Photographer: Rachael Smith
Kitchen with Yellow Splashback and Concrete Floors Design Ideas
3