Kitchen with Yellow Splashback and Concrete Floors Design Ideas
Refine by:
Budget
Sort by:Popular Today
21 - 40 of 188 photos
Item 1 of 3
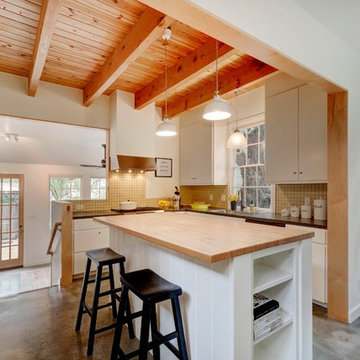
This is an example of a contemporary l-shaped kitchen in Austin with flat-panel cabinets, white cabinets, yellow splashback, mosaic tile splashback, concrete floors, with island, grey floor and brown benchtop.
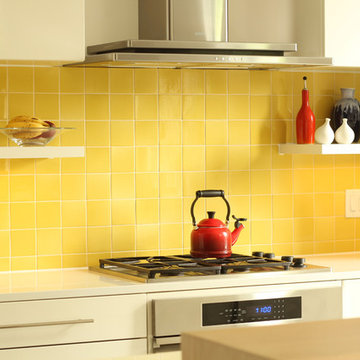
These floating shelves allow for everyday items to be within reach and provide great display space. Bright colors complement the yellow backsplash and make the space feel warm and inviting. The cooktop over the oven allows for gas to be used for cooking and electrical to be used for baking, providing the best of both worlds without having to go with dual fuel ranges.
Photo: Erica Weaver
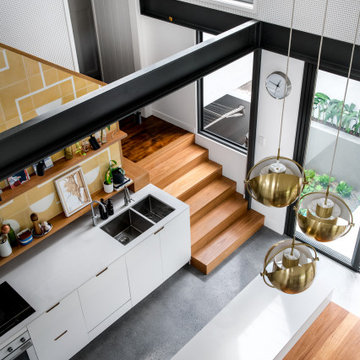
Kitchen & Meals
Photo of a mid-sized eclectic galley eat-in kitchen in Brisbane with an undermount sink, white cabinets, quartz benchtops, yellow splashback, cement tile splashback, white appliances, concrete floors, with island, grey floor, white benchtop and exposed beam.
Photo of a mid-sized eclectic galley eat-in kitchen in Brisbane with an undermount sink, white cabinets, quartz benchtops, yellow splashback, cement tile splashback, white appliances, concrete floors, with island, grey floor, white benchtop and exposed beam.
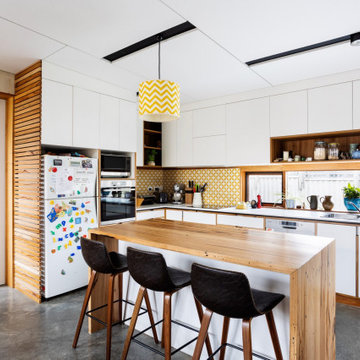
Kitchen with recycled timber features, good natural light, timber batten ventilation to fridge space, acoustic panels to ceiling
Inspiration for a mid-sized contemporary l-shaped eat-in kitchen in Melbourne with a double-bowl sink, white cabinets, wood benchtops, yellow splashback, cement tile splashback, stainless steel appliances, concrete floors, with island, grey floor and white benchtop.
Inspiration for a mid-sized contemporary l-shaped eat-in kitchen in Melbourne with a double-bowl sink, white cabinets, wood benchtops, yellow splashback, cement tile splashback, stainless steel appliances, concrete floors, with island, grey floor and white benchtop.
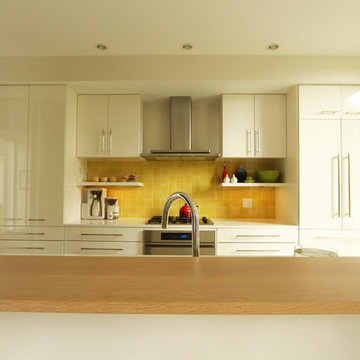
Moving the wall cabinets up to the ceiling with no top trim creates a crisp line in this modern kitchen. Having the floating shelves below allow for items that are used frequently to be stored and become easier to access than they would be if they were behind a cabinet door.
Photo: Erica Weaver
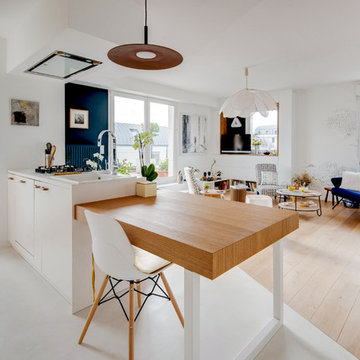
Nicolas Bram
This is an example of a mid-sized contemporary galley eat-in kitchen in Le Havre with an undermount sink, recessed-panel cabinets, white cabinets, laminate benchtops, yellow splashback, white appliances, concrete floors, a peninsula, white floor and white benchtop.
This is an example of a mid-sized contemporary galley eat-in kitchen in Le Havre with an undermount sink, recessed-panel cabinets, white cabinets, laminate benchtops, yellow splashback, white appliances, concrete floors, a peninsula, white floor and white benchtop.
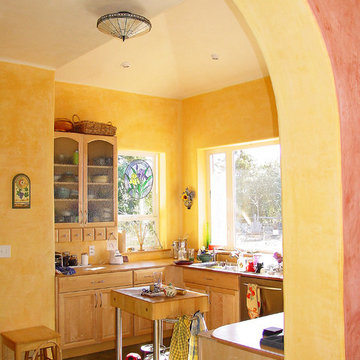
Small mediterranean u-shaped separate kitchen in San Francisco with an undermount sink, recessed-panel cabinets, light wood cabinets, granite benchtops, stainless steel appliances, concrete floors, with island, grey floor, yellow splashback and brown benchtop.
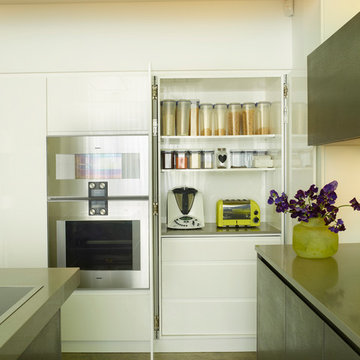
A Built-in larder behind white lacquered pocket doors..
Photographer: Rachael Smith
Mid-sized contemporary l-shaped eat-in kitchen in London with a drop-in sink, flat-panel cabinets, grey cabinets, solid surface benchtops, yellow splashback, glass sheet splashback, stainless steel appliances, concrete floors, with island, grey floor and grey benchtop.
Mid-sized contemporary l-shaped eat-in kitchen in London with a drop-in sink, flat-panel cabinets, grey cabinets, solid surface benchtops, yellow splashback, glass sheet splashback, stainless steel appliances, concrete floors, with island, grey floor and grey benchtop.
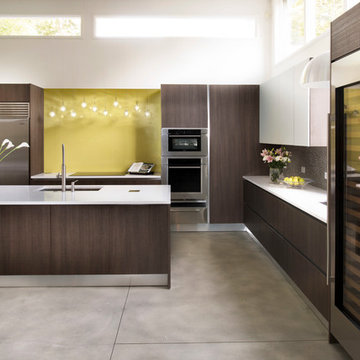
Galina Coada, Architectural Photographer
Photo of a mid-sized modern l-shaped kitchen in Atlanta with an undermount sink, flat-panel cabinets, dark wood cabinets, yellow splashback, stainless steel appliances, concrete floors and with island.
Photo of a mid-sized modern l-shaped kitchen in Atlanta with an undermount sink, flat-panel cabinets, dark wood cabinets, yellow splashback, stainless steel appliances, concrete floors and with island.
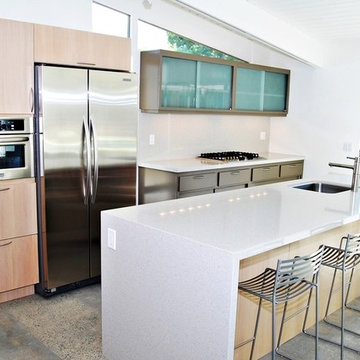
This Palm Springs mid-century modern house was built by Alexander. The kitchen has been restored and updated with rift-cut white oak and Caesarstone counter tops. Photo by Greg Hoppe.
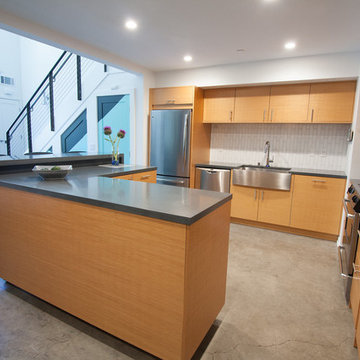
John Shum, Destination Eichler
Photo of a small modern l-shaped open plan kitchen in San Francisco with a farmhouse sink, medium wood cabinets, quartz benchtops, yellow splashback, ceramic splashback, stainless steel appliances, concrete floors, with island, grey floor and flat-panel cabinets.
Photo of a small modern l-shaped open plan kitchen in San Francisco with a farmhouse sink, medium wood cabinets, quartz benchtops, yellow splashback, ceramic splashback, stainless steel appliances, concrete floors, with island, grey floor and flat-panel cabinets.
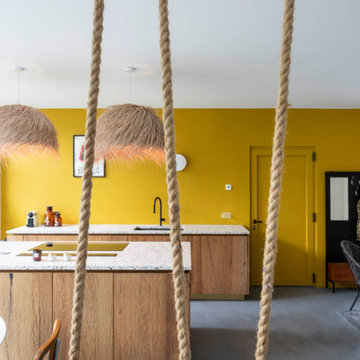
Dans cette maison familiale de 120 m², l’objectif était de créer un espace convivial et adapté à la vie quotidienne avec 2 enfants.
Au rez-de chaussée, nous avons ouvert toute la pièce de vie pour une circulation fluide et une ambiance chaleureuse. Les salles d’eau ont été pensées en total look coloré ! Verte ou rose, c’est un choix assumé et tendance. Dans les chambres et sous l’escalier, nous avons créé des rangements sur mesure parfaitement dissimulés qui permettent d’avoir un intérieur toujours rangé !
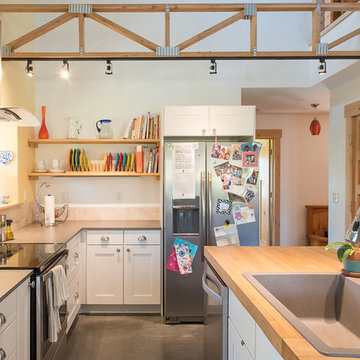
Mid-sized transitional l-shaped open plan kitchen in Other with a drop-in sink, shaker cabinets, white cabinets, wood benchtops, yellow splashback, stainless steel appliances, concrete floors, with island, grey floor and brown benchtop.
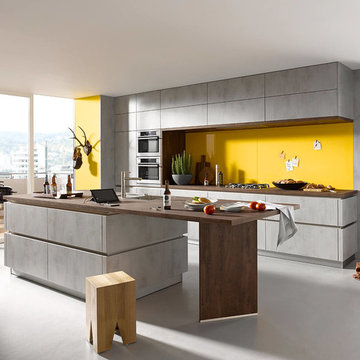
Inspiration for a large modern single-wall open plan kitchen in Surrey with an undermount sink, flat-panel cabinets, grey cabinets, wood benchtops, yellow splashback, stainless steel appliances, concrete floors, with island and grey floor.
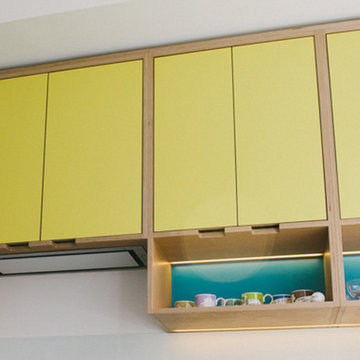
Wood & Wire - Oak Veneer & Yellow/Blue Laminated handleless Plywood Kitchen
Inspiration for a mid-sized midcentury u-shaped eat-in kitchen in Other with a drop-in sink, flat-panel cabinets, yellow cabinets, quartzite benchtops, yellow splashback, glass tile splashback, stainless steel appliances, concrete floors and no island.
Inspiration for a mid-sized midcentury u-shaped eat-in kitchen in Other with a drop-in sink, flat-panel cabinets, yellow cabinets, quartzite benchtops, yellow splashback, glass tile splashback, stainless steel appliances, concrete floors and no island.
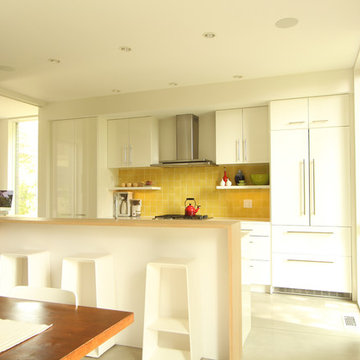
Erica Weaver
This is an example of a small modern single-wall open plan kitchen in Other with a double-bowl sink, flat-panel cabinets, white cabinets, quartz benchtops, yellow splashback, ceramic splashback, panelled appliances, concrete floors and with island.
This is an example of a small modern single-wall open plan kitchen in Other with a double-bowl sink, flat-panel cabinets, white cabinets, quartz benchtops, yellow splashback, ceramic splashback, panelled appliances, concrete floors and with island.
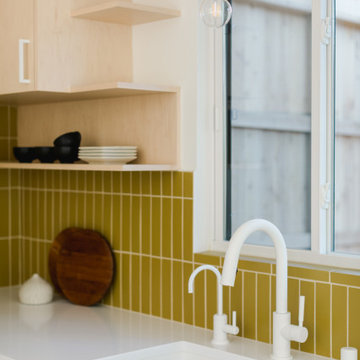
Fireclay's handmade tiles are perfect for visually maximizing smaller spaces. For these condo dwellers, mustard yellow kitchen tiles along the backsplash infuse the space with warmth and charm.
Tile Shown: 2x8 Tile in Mustard Seed
DESIGN
Taylor + Taylor Co
PHOTOS
Tiffany J. Photography
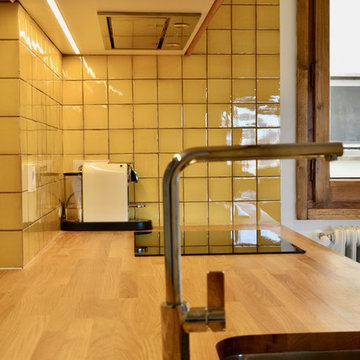
Una cocina abierta a todos los espacios muy funcional.
This is an example of a large industrial open plan kitchen in Other with an undermount sink, flat-panel cabinets, white cabinets, wood benchtops, yellow splashback, ceramic splashback, stainless steel appliances, concrete floors, a peninsula, grey floor and brown benchtop.
This is an example of a large industrial open plan kitchen in Other with an undermount sink, flat-panel cabinets, white cabinets, wood benchtops, yellow splashback, ceramic splashback, stainless steel appliances, concrete floors, a peninsula, grey floor and brown benchtop.
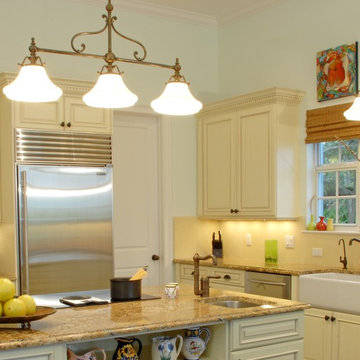
granite countertops, concrete backsplash, custom cabinets, subzero refrigerator, local artist, custom fabricated lighting
Photo of a transitional l-shaped eat-in kitchen in Miami with a farmhouse sink, raised-panel cabinets, distressed cabinets, granite benchtops, yellow splashback, cement tile splashback, stainless steel appliances, concrete floors and with island.
Photo of a transitional l-shaped eat-in kitchen in Miami with a farmhouse sink, raised-panel cabinets, distressed cabinets, granite benchtops, yellow splashback, cement tile splashback, stainless steel appliances, concrete floors and with island.
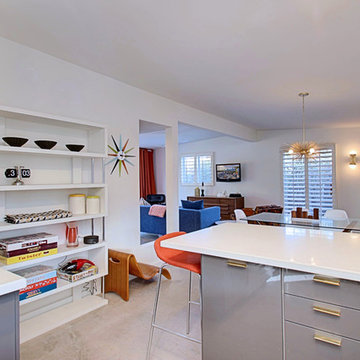
Midcentury Modern Open Concept
Photo of a mid-sized midcentury l-shaped open plan kitchen in Phoenix with an undermount sink, flat-panel cabinets, grey cabinets, quartz benchtops, yellow splashback, ceramic splashback, stainless steel appliances, concrete floors and a peninsula.
Photo of a mid-sized midcentury l-shaped open plan kitchen in Phoenix with an undermount sink, flat-panel cabinets, grey cabinets, quartz benchtops, yellow splashback, ceramic splashback, stainless steel appliances, concrete floors and a peninsula.
Kitchen with Yellow Splashback and Concrete Floors Design Ideas
2