Kitchen with Yellow Splashback and Concrete Floors Design Ideas
Refine by:
Budget
Sort by:Popular Today
61 - 80 of 188 photos
Item 1 of 3
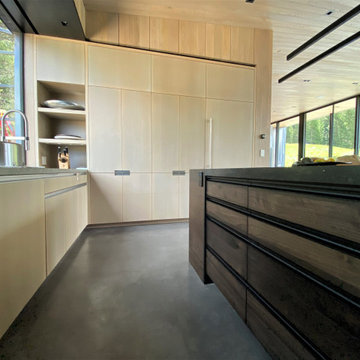
Photo of a large contemporary u-shaped open plan kitchen in Other with an undermount sink, flat-panel cabinets, light wood cabinets, yellow splashback, glass sheet splashback, panelled appliances, concrete floors, with island, grey floor, grey benchtop and wood.
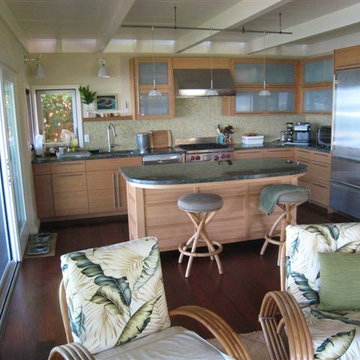
This three building property has the main house directly on the ocean front - wrapped in windows and sliding doors to open the wrapping decks wide open to the salt air and north shore waves. The master suite is on the second level-living room and kitchen and outdoor bath and shower on the first level. The kitchen is horizontal bamboo cabinets and mosiac glass backsplash. Historical plantation rattan lounge chairs in aloha fabrics. Rattan bar stools. Open to the ocean.
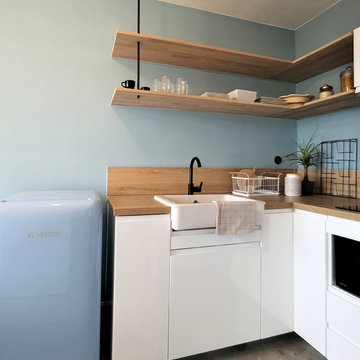
Photo of a mid-sized midcentury l-shaped open plan kitchen in Marseille with a farmhouse sink, flat-panel cabinets, white cabinets, laminate benchtops, yellow splashback, concrete floors, no island, grey floor and yellow benchtop.
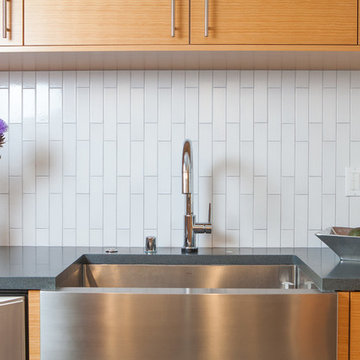
John Shum, Destination Eichler
This is an example of a modern l-shaped kitchen in San Francisco with a farmhouse sink, flat-panel cabinets, medium wood cabinets, quartz benchtops, yellow splashback, ceramic splashback, stainless steel appliances, concrete floors, with island and grey floor.
This is an example of a modern l-shaped kitchen in San Francisco with a farmhouse sink, flat-panel cabinets, medium wood cabinets, quartz benchtops, yellow splashback, ceramic splashback, stainless steel appliances, concrete floors, with island and grey floor.
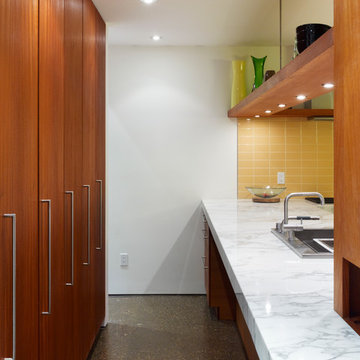
Photo by Tom Arban
Design ideas for a small modern galley kitchen pantry in Toronto with a drop-in sink, flat-panel cabinets, medium wood cabinets, marble benchtops, yellow splashback, ceramic splashback, concrete floors and no island.
Design ideas for a small modern galley kitchen pantry in Toronto with a drop-in sink, flat-panel cabinets, medium wood cabinets, marble benchtops, yellow splashback, ceramic splashback, concrete floors and no island.
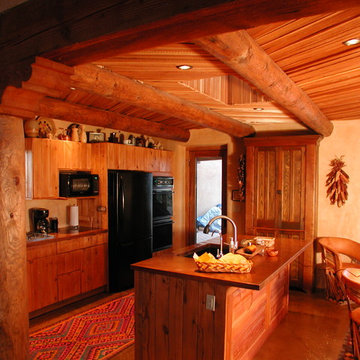
Small kitchen with copper countertops and cedar latilla ceiling
Design ideas for a small galley eat-in kitchen in Albuquerque with copper benchtops, an undermount sink, beaded inset cabinets, light wood cabinets, yellow splashback, black appliances, concrete floors and with island.
Design ideas for a small galley eat-in kitchen in Albuquerque with copper benchtops, an undermount sink, beaded inset cabinets, light wood cabinets, yellow splashback, black appliances, concrete floors and with island.
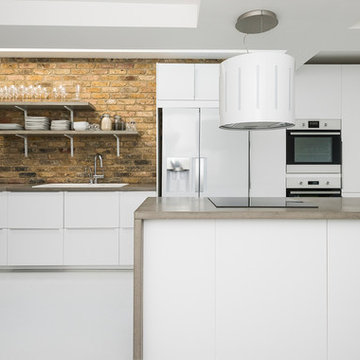
Focusing on the kitchen side of the extension, this shot emphasises the role of the island in both mounting the induction cooktop, with its' extractor hanging above, and providing a border between the cooking and dining areas.
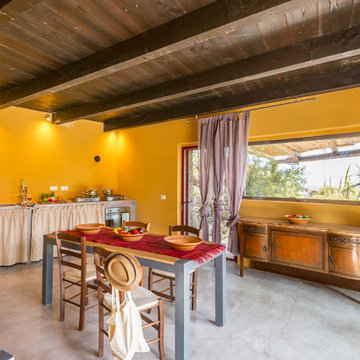
Design ideas for a mediterranean single-wall eat-in kitchen in Other with yellow splashback, concrete floors, no island, grey floor and grey benchtop.
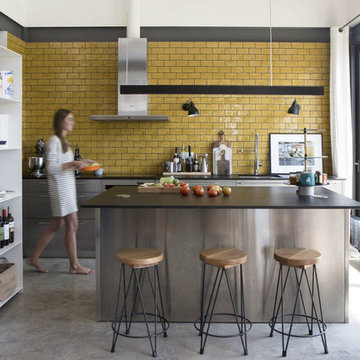
Vista cocina abierta al salón.
Industrial l-shaped open plan kitchen in Barcelona with a drop-in sink, yellow splashback, stainless steel appliances, concrete floors and with island.
Industrial l-shaped open plan kitchen in Barcelona with a drop-in sink, yellow splashback, stainless steel appliances, concrete floors and with island.
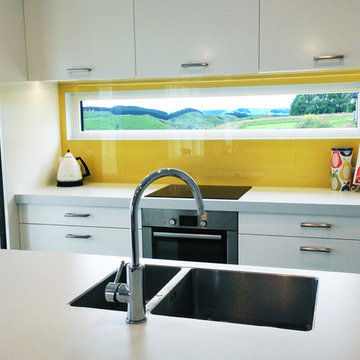
Harry Iliffe, Katelyn Brown
Photo of a mid-sized modern single-wall open plan kitchen in Other with a double-bowl sink, flat-panel cabinets, white cabinets, laminate benchtops, yellow splashback, glass sheet splashback, white appliances, concrete floors and with island.
Photo of a mid-sized modern single-wall open plan kitchen in Other with a double-bowl sink, flat-panel cabinets, white cabinets, laminate benchtops, yellow splashback, glass sheet splashback, white appliances, concrete floors and with island.
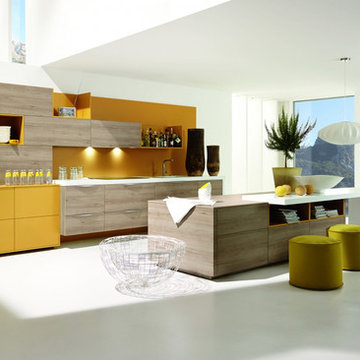
Its combined table-and-Island makes it a perfect link between living and cooking areas. Real wood and coloured highlights in textured lacquer intaract to produce a highly amenable atmosphere. A modern finish with a textured lacquer surface, this ALNOSUND kitchen, together with ALNOPLAN in Silva Beech-effect., is one to stimulate the senses. This kitchen isn't just for cooking_ it's for living.
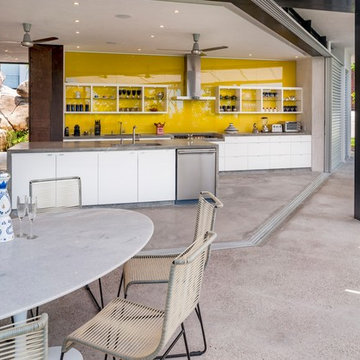
Foto de Arquitectura, Xavier Manuel
Debido a la naturaleza Geográfica de Casa el Mirador, uno de los aspectos que más sorprende es lograr un proyecto que cuenta con espacios amplios, abiertos, sustentables con gran integración a su entorno.
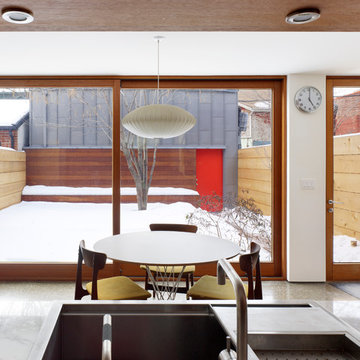
Photo by Tom Arban
This is an example of a small modern galley eat-in kitchen in Toronto with a drop-in sink, flat-panel cabinets, medium wood cabinets, marble benchtops, yellow splashback, ceramic splashback, concrete floors and no island.
This is an example of a small modern galley eat-in kitchen in Toronto with a drop-in sink, flat-panel cabinets, medium wood cabinets, marble benchtops, yellow splashback, ceramic splashback, concrete floors and no island.
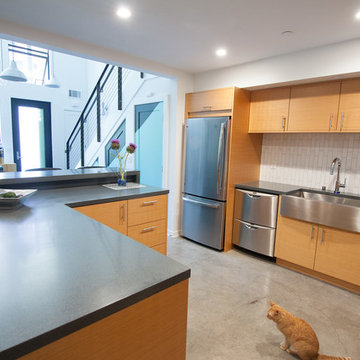
John Shum, Destination Eichler
Design ideas for a modern l-shaped kitchen in San Francisco with a farmhouse sink, medium wood cabinets, quartz benchtops, yellow splashback, ceramic splashback, stainless steel appliances, concrete floors, with island and grey floor.
Design ideas for a modern l-shaped kitchen in San Francisco with a farmhouse sink, medium wood cabinets, quartz benchtops, yellow splashback, ceramic splashback, stainless steel appliances, concrete floors, with island and grey floor.
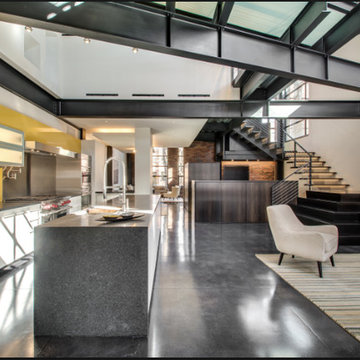
Chicago's Top Rated Luxury Staging & Furniture Rental
Large modern galley open plan kitchen in Chicago with a farmhouse sink, flat-panel cabinets, white cabinets, concrete benchtops, yellow splashback, porcelain splashback, stainless steel appliances, concrete floors and with island.
Large modern galley open plan kitchen in Chicago with a farmhouse sink, flat-panel cabinets, white cabinets, concrete benchtops, yellow splashback, porcelain splashback, stainless steel appliances, concrete floors and with island.
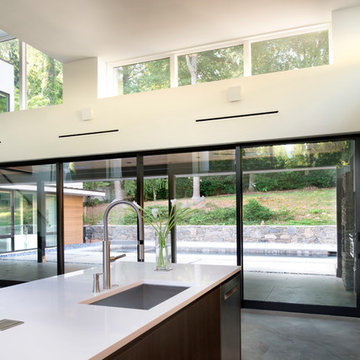
Galina Coada, Architectural Photographer
Inspiration for a mid-sized modern l-shaped kitchen in Atlanta with an undermount sink, flat-panel cabinets, dark wood cabinets, yellow splashback, stainless steel appliances, concrete floors and with island.
Inspiration for a mid-sized modern l-shaped kitchen in Atlanta with an undermount sink, flat-panel cabinets, dark wood cabinets, yellow splashback, stainless steel appliances, concrete floors and with island.
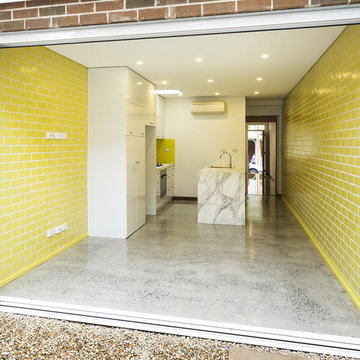
Photo of a small contemporary galley eat-in kitchen in Sydney with a double-bowl sink, raised-panel cabinets, white cabinets, marble benchtops, yellow splashback, glass sheet splashback, white appliances, concrete floors and with island.
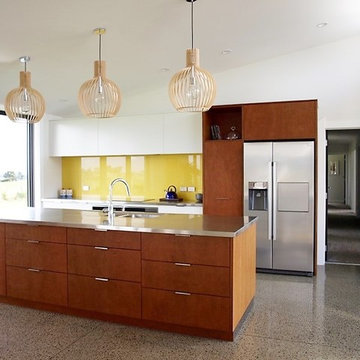
Kitchen Joiner: Rob O'Keeffe Joinery.
Builder: Able Builders Limited
Architect: Paul McKenna Architecture
Inspiration for a modern single-wall open plan kitchen in Other with an integrated sink, flat-panel cabinets, white cabinets, stainless steel benchtops, yellow splashback, glass sheet splashback, stainless steel appliances, concrete floors and with island.
Inspiration for a modern single-wall open plan kitchen in Other with an integrated sink, flat-panel cabinets, white cabinets, stainless steel benchtops, yellow splashback, glass sheet splashback, stainless steel appliances, concrete floors and with island.
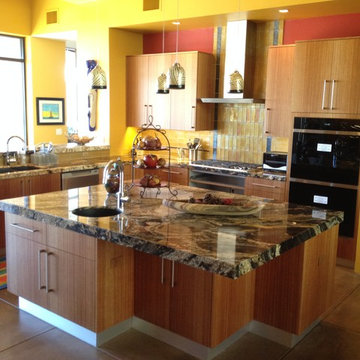
Jan provided cabinets as part of this kitchen upgrade with Cynthia at Skyline Design using Sapele Mahogany bookmatched cabinetry from Hallmark Cabinets in Salt Lake City. We love the way the space glows and the richness of finishes!
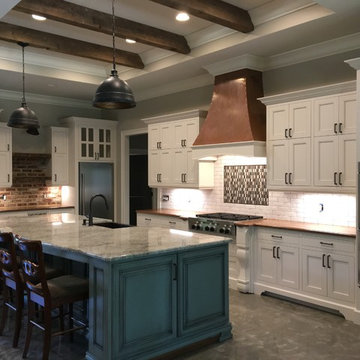
Design ideas for a large traditional l-shaped kitchen in Jackson with a farmhouse sink, shaker cabinets, white cabinets, yellow splashback, stainless steel appliances and concrete floors.
Kitchen with Yellow Splashback and Concrete Floors Design Ideas
4