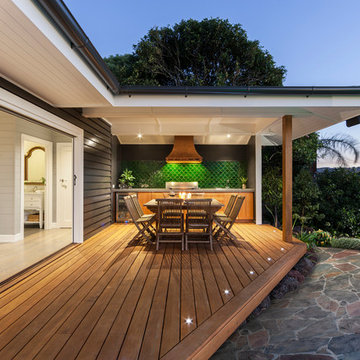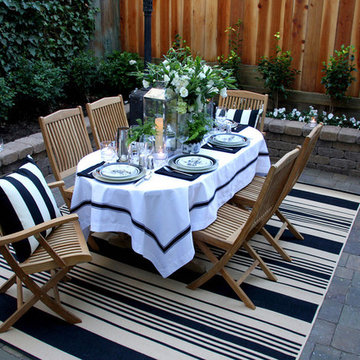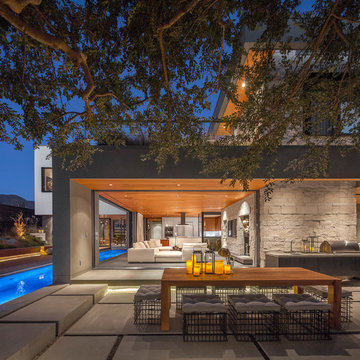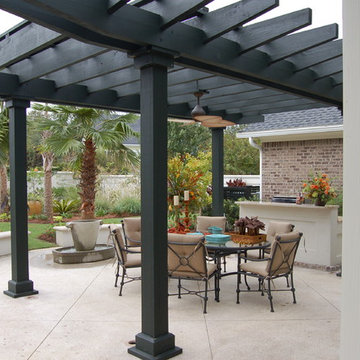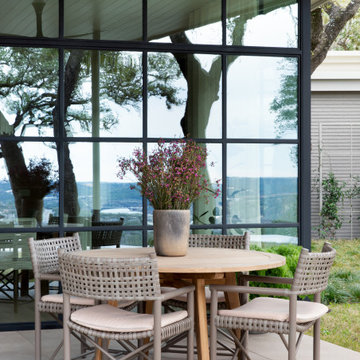Alfresco Dining 3,517 Home Design Photos
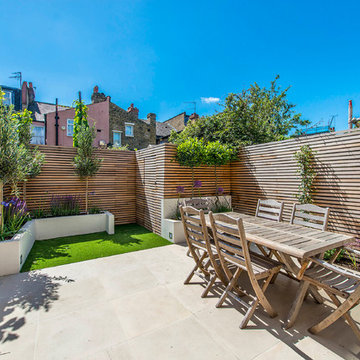
Design ideas for a small contemporary backyard patio in London with concrete pavers and no cover.
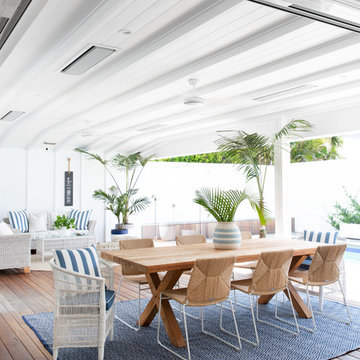
Donna Guyler Design
Photo of a large beach style backyard patio in Gold Coast - Tweed with a roof extension and decking.
Photo of a large beach style backyard patio in Gold Coast - Tweed with a roof extension and decking.
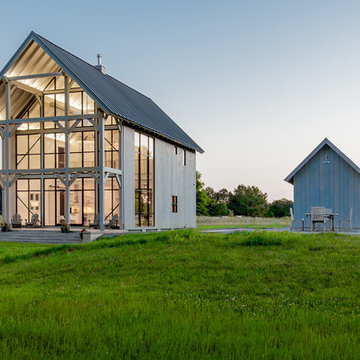
Design ideas for a large country two-storey white house exterior in Baltimore with wood siding, a gable roof and a metal roof.
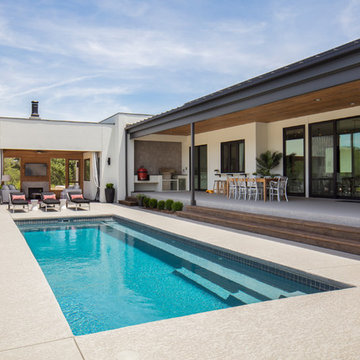
This steel and wood covered patio makes for a great outdoor living and dining area overlooking the pool There is also a pool cabana with a fireplace and a TV for lounging poolside.
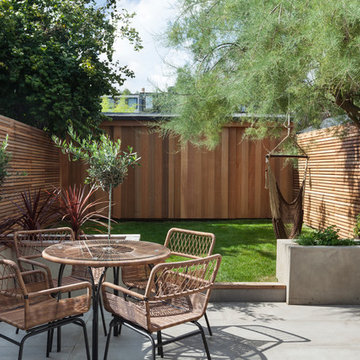
Nathalie Priem
This is an example of a small contemporary backyard garden in London with a container garden and concrete pavers.
This is an example of a small contemporary backyard garden in London with a container garden and concrete pavers.
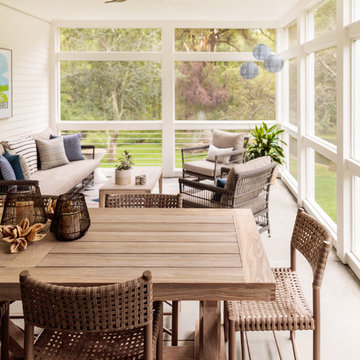
Live out here all summer long in this lovely berkshire outdoor porch
Photo of a country screened-in verandah in Boston with a roof extension.
Photo of a country screened-in verandah in Boston with a roof extension.
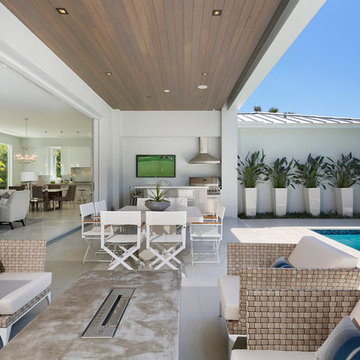
Patio
Mid-sized contemporary backyard patio in Miami with an outdoor kitchen, a roof extension and concrete pavers.
Mid-sized contemporary backyard patio in Miami with an outdoor kitchen, a roof extension and concrete pavers.
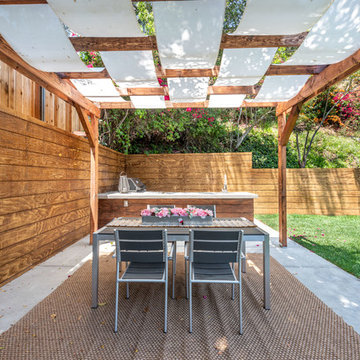
Located in Studio City's Wrightwood Estates, Levi Construction’s latest residency is a two-story mid-century modern home that was re-imagined and extensively remodeled with a designer’s eye for detail, beauty and function. Beautifully positioned on a 9,600-square-foot lot with approximately 3,000 square feet of perfectly-lighted interior space. The open floorplan includes a great room with vaulted ceilings, gorgeous chef’s kitchen featuring Viking appliances, a smart WiFi refrigerator, and high-tech, smart home technology throughout. There are a total of 5 bedrooms and 4 bathrooms. On the first floor there are three large bedrooms, three bathrooms and a maid’s room with separate entrance. A custom walk-in closet and amazing bathroom complete the master retreat. The second floor has another large bedroom and bathroom with gorgeous views to the valley. The backyard area is an entertainer’s dream featuring a grassy lawn, covered patio, outdoor kitchen, dining pavilion, seating area with contemporary fire pit and an elevated deck to enjoy the beautiful mountain view.
Project designed and built by
Levi Construction
http://www.leviconstruction.com/
Levi Construction is specialized in designing and building custom homes, room additions, and complete home remodels. Contact us today for a quote.
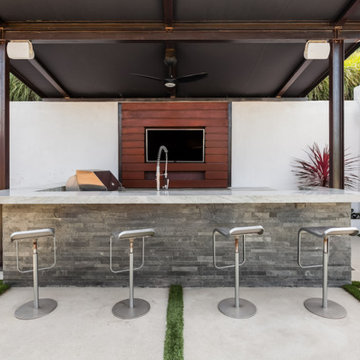
This was an exterior remodel and backyard renovation, added pool, bbq, etc.
This is an example of a large modern backyard patio in Los Angeles with an outdoor kitchen, an awning and concrete pavers.
This is an example of a large modern backyard patio in Los Angeles with an outdoor kitchen, an awning and concrete pavers.
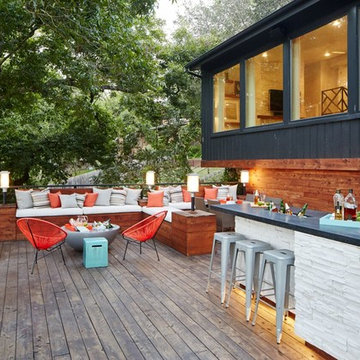
Stephen Karlisch // This lakeside home was completely refurbished inside and out to accommodate 16 guests in a stylish, hotel-like setting. Owned by a long-time client of Pulp, this home reflects the owner's personal style -- well-traveled and eclectic -- while also serving as a landing pad for her large family. With spa-like guest bathrooms equipped with robes and lotions, guest bedrooms with multiple beds and high-quality comforters, and a party deck with a bar/entertaining area, this is the ultimate getaway.
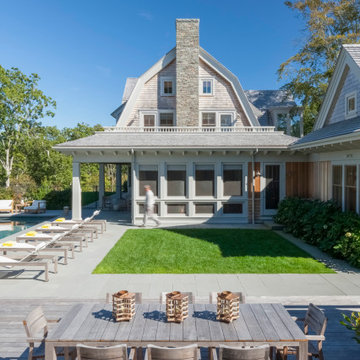
Beach style two-storey beige house exterior in Boston with wood siding, a gambrel roof and a shingle roof.
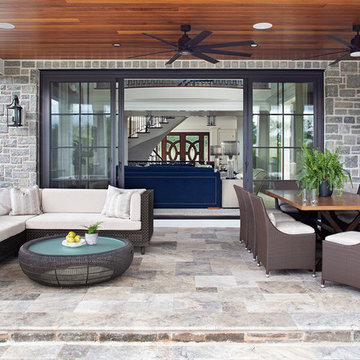
This is an example of a traditional patio in Philadelphia with a roof extension.
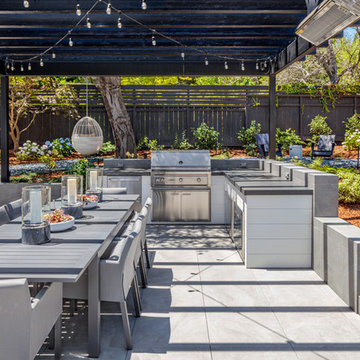
Design ideas for a transitional backyard patio in San Francisco with a pergola.
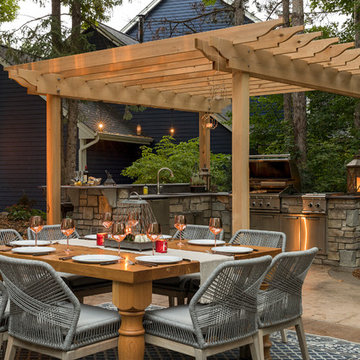
Existing mature pine trees canopy this outdoor living space. The homeowners had envisioned a space to relax with their large family and entertain by cooking and dining, cocktails or just a quiet time alone around the firepit. The large outdoor kitchen island and bar has more than ample storage space, cooking and prep areas, and dimmable pendant task lighting. The island, the dining area and the casual firepit lounge are all within conversation areas of each other. The overhead pergola creates just enough of a canopy to define the main focal point; the natural stone and Dekton finished outdoor island.
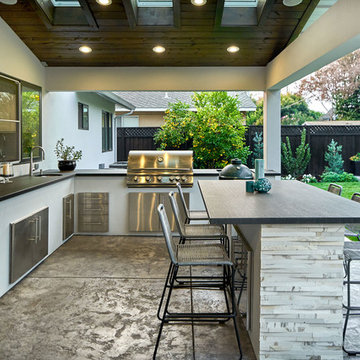
Design ideas for a large contemporary backyard patio in San Francisco with an outdoor kitchen, concrete slab and a roof extension.
Alfresco Dining 3,517 Home Design Photos
1



















